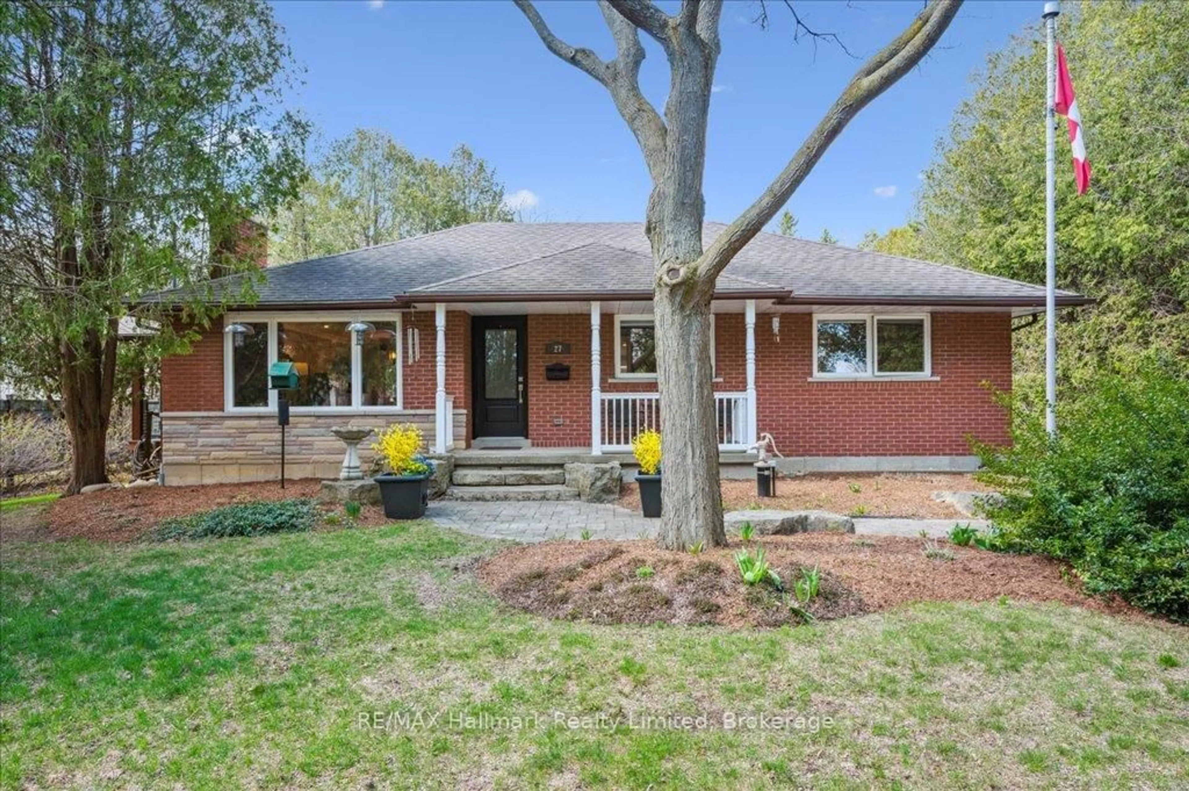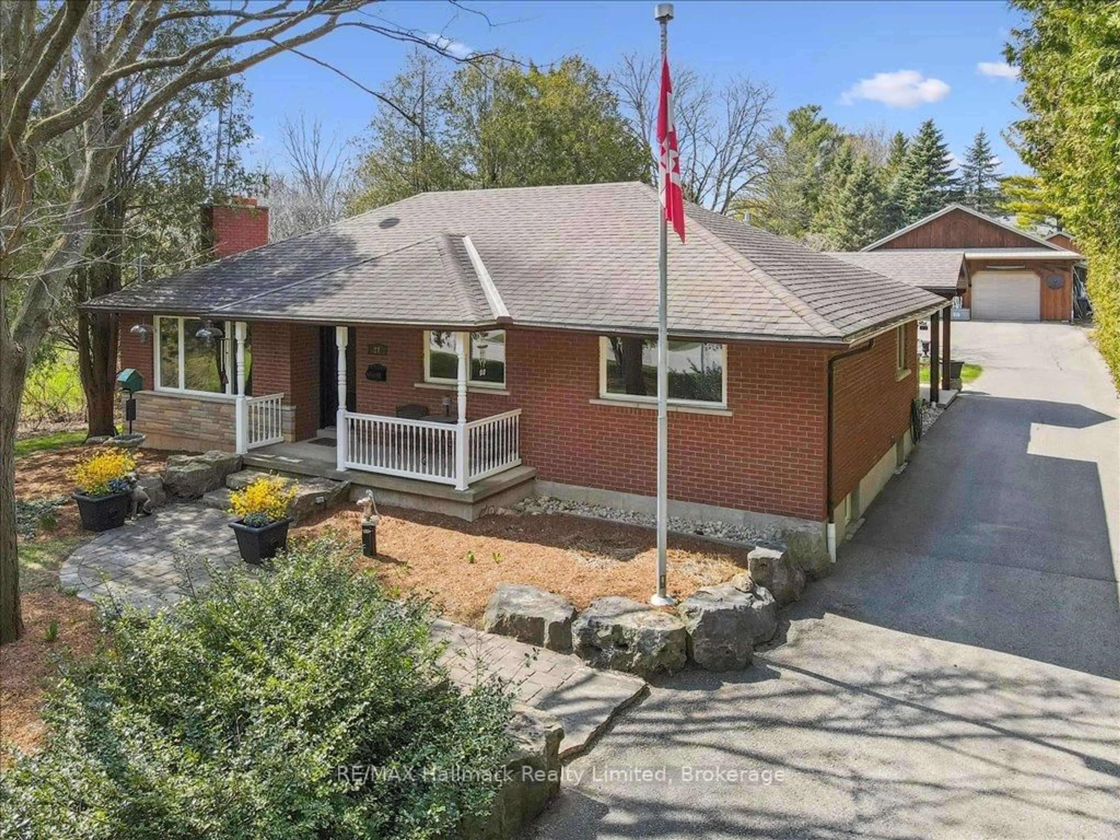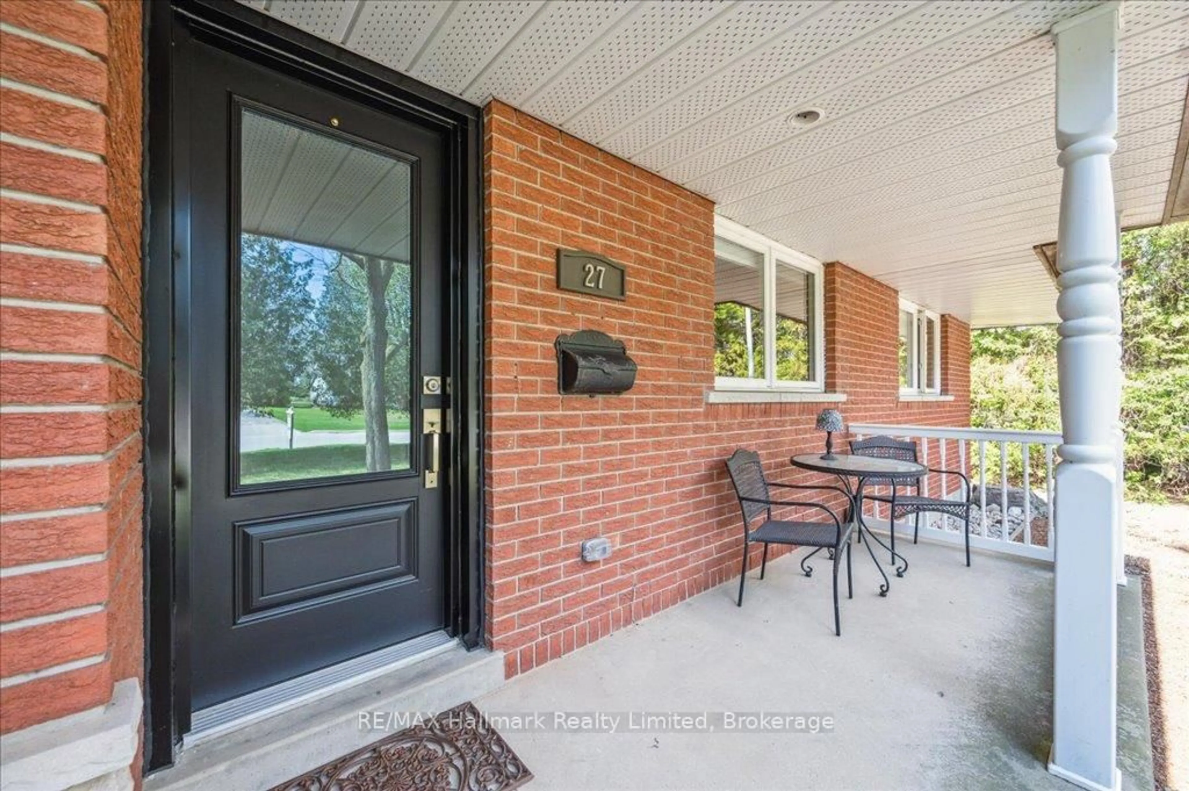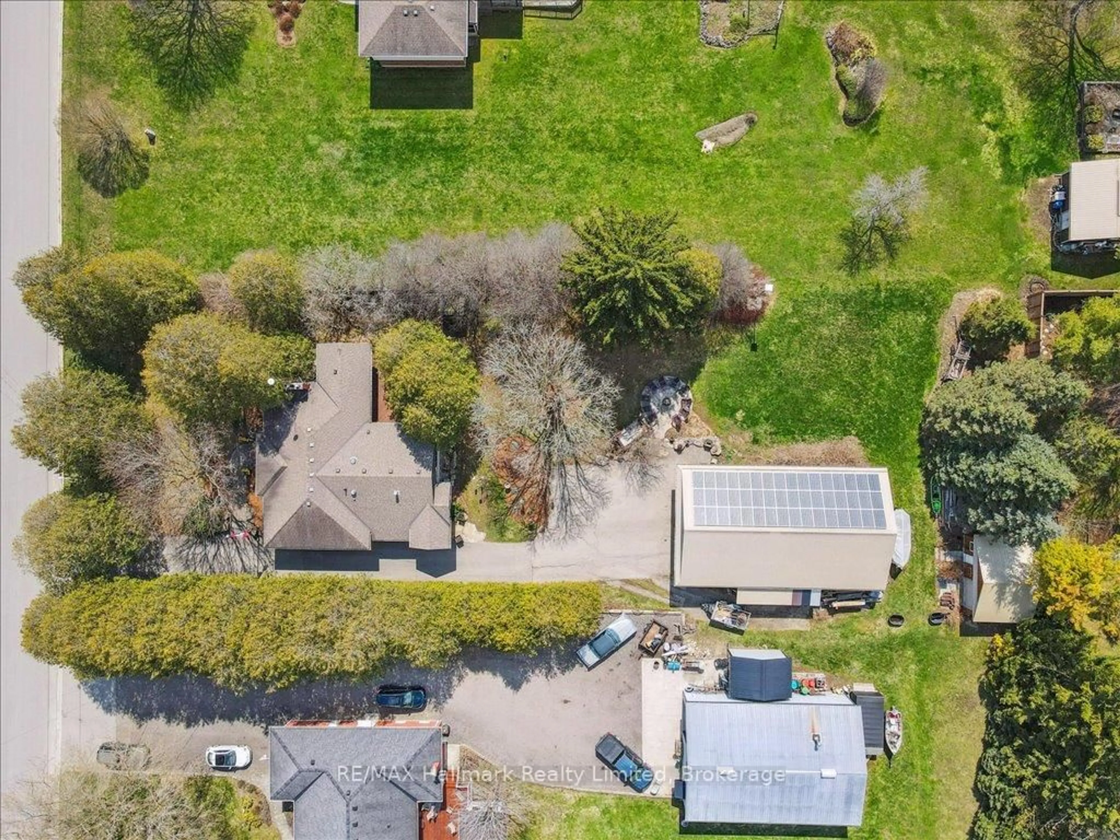27 Bedford Rd, Guelph/Eramosa, Ontario N1E 0P4
Contact us about this property
Highlights
Estimated ValueThis is the price Wahi expects this property to sell for.
The calculation is powered by our Instant Home Value Estimate, which uses current market and property price trends to estimate your home’s value with a 90% accuracy rate.Not available
Price/Sqft$898/sqft
Est. Mortgage$6,613/mo
Tax Amount (2024)$6,601/yr
Days On Market8 hours
Description
Welcome to this beautifully upgraded 4 bedroom, 3 bathroom bungalow offering 1,800 sq ft of thoughtfully designed living space where rural tranquility meets urban convenience in North Guelph. Enter the main floor and be greeted by a stunning living room complete with a cozy WETT certified fireplace. The chef-inspired kitchen is fully equipped with premium features, including Caesarstone quartz countertops and a 36" dual-fuel gas range. A spacious and bright dining room with sliders to the deck makes this home perfect for both everyday living and entertaining. Natural light pours in through numerous scenic windows, creating a warm and inviting atmosphere throughout. The walk-up filly finished basement adds even more value with a private bedroom, den, two 3-piece bathrooms, a large rec room and family room, complete with a separate entrance. Bonus: the rec room and one of the bathrooms feature in-floor heating for year-round comfort. Step outside to a generous deck, ideal for hosting family and friends, and enjoy the fire pit area, perfect for relaxing evenings in any season. We are not done yet: this property includes an impressive 1,700 sq ft in-floor heated shop/garage. Whether you're running a small business, storing your toys, or pursuing creative projects, this versatile space is ready for you. Located in the quiet, family-friendly Bedford Road community where the local school bus stop is 3 doors away. Enjoy direct access to the beautiful Gorba and Ignatius trails. Properties like this do not come around often! OPEN HOUSE, Saturday, April 26, 1-3pm.
Upcoming Open House
Property Details
Interior
Features
Main Floor
Living
4.44 x 5.13Electric Fireplace
Kitchen
5.19 x 5.2Dining
5.36 x 4.1Breakfast
3.36 x 3.16Exterior
Parking
Garage spaces 2
Garage type Detached
Other parking spaces 4
Total parking spaces 6
Property History
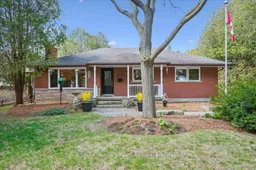 48
48Get up to 0.5% cashback when you buy your dream home with Wahi Cashback

A new way to buy a home that puts cash back in your pocket.
- Our in-house Realtors do more deals and bring that negotiating power into your corner
- We leverage technology to get you more insights, move faster and simplify the process
- Our digital business model means we pass the savings onto you, with up to 0.5% cashback on the purchase of your home
