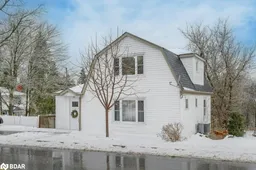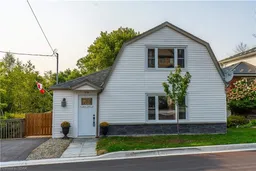214 Harris St is a charming 19th-century carriage house, nestled in the heart of Rockwood. A unique 1.5 storey, 3-bedroom retreat, siting on a sprawling 75x132' lot, your own private sanctuary. Forget crowded parks; here, nature begins at your doorstep. Pack a lunch and explore the trails, or make your way to Rockwood Conservation Area. Step inside, and you'll immediately feel the warmth of a home lovingly cared for with original arts and crafts detailing. An updated kitchen with concrete countertops and a stone backsplash may catch your eye, while you stand at the island gazing out at the lush, green scenery. The dining area, is where meals become cherished memories. Picture laughter echoing as you gather around the table, sharing stories and creating bonds with family and friends. The living room invites you to unwind beside the fireplace. And main floor laundry adds a touch of modern convenience to your daily routine. The versatile main floor bedroom can adapt to your needs – a quiet office/studio, a playroom, or a guest room. Upstairs, two bedrooms offer comfortable retreats, while the refinished 4-piece bathroom provides a touch of spa-like luxury. As the sun sets, the wrap-around deck becomes your private observatory. Imagine stargazing late into the night, it's a place to breathe, to connect, and to simply be. The walkout basement holds endless potential – a creative studio, a home gym, or a workshop for your hobbies, there is already a toilet, sink and a finished gym/office. Parking for two cars in the double-wide driveway ensures convenience for you and your guests. Updates like the 2020 siding and 2013 roof offer peace of mind, allowing you to focus on creating memories. If you're seeking a blend of character, nature, and community, here is your chance. Come and experience the magic of Rockwood living, with it's great local shops and restaurants, and only 10 mins to the Acton GO Station. This is a place you need to see to truly believe.
Inclusions: Dishwasher,Dryer,Refrigerator,Stove,Washer
 50
50



