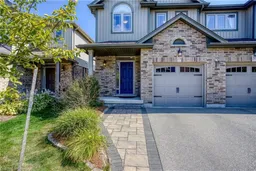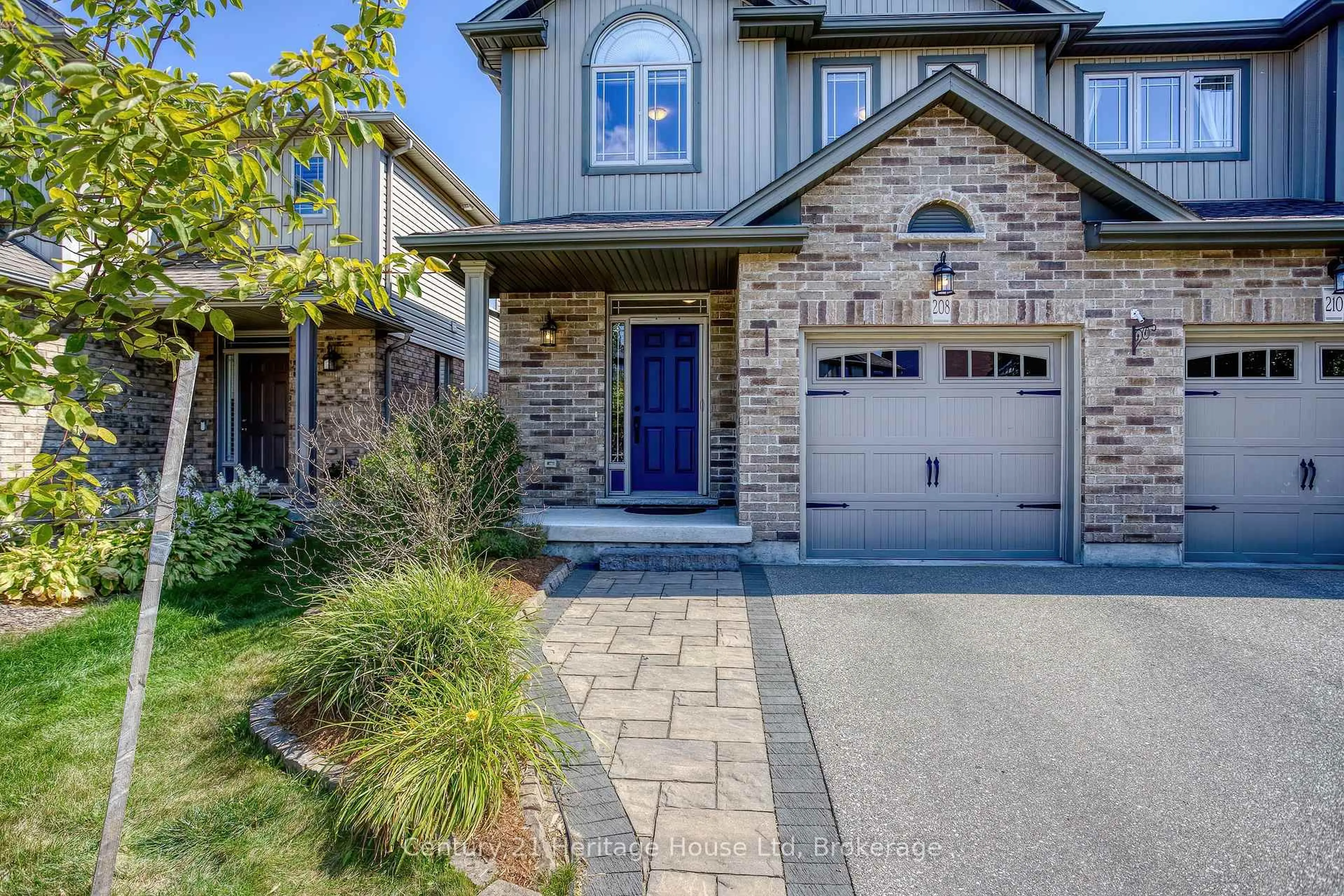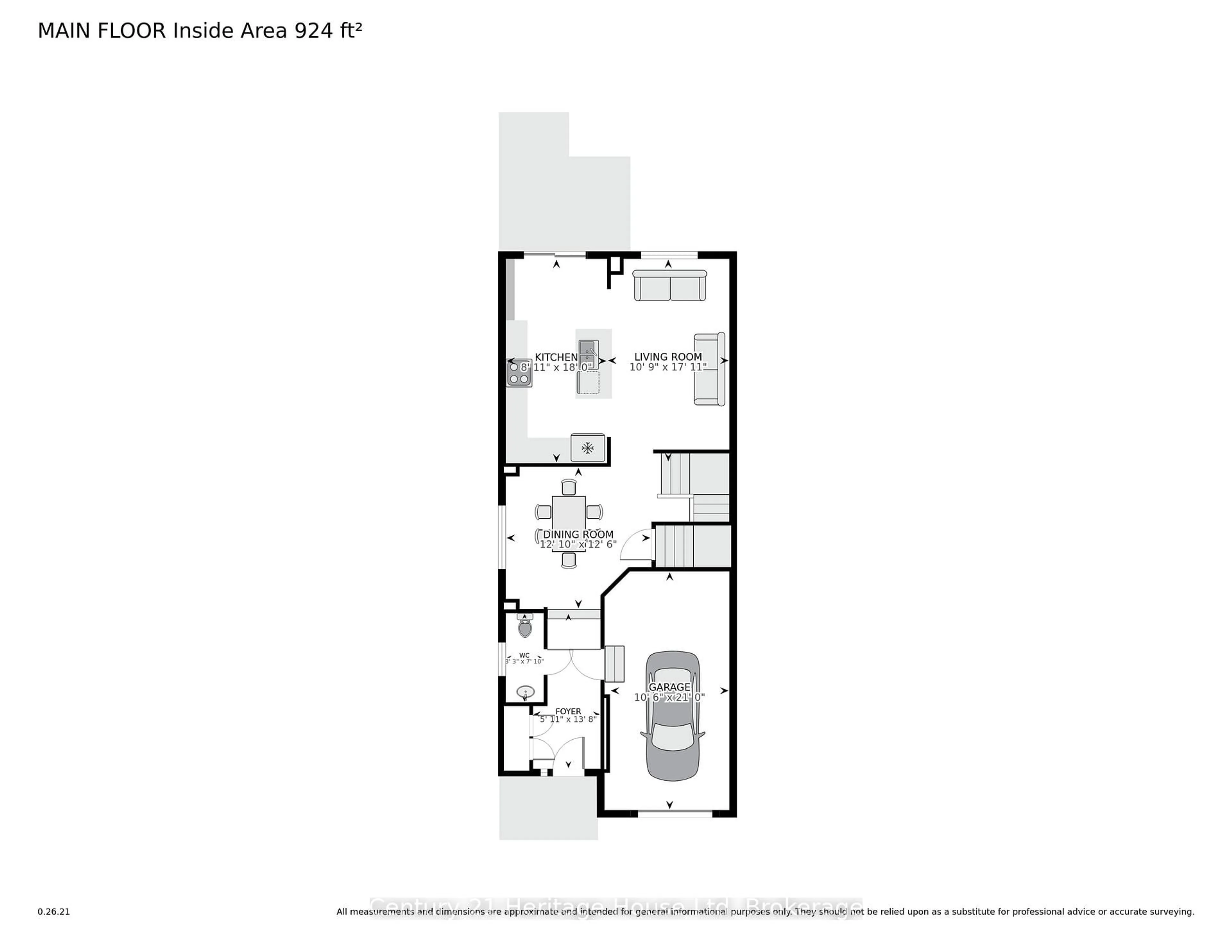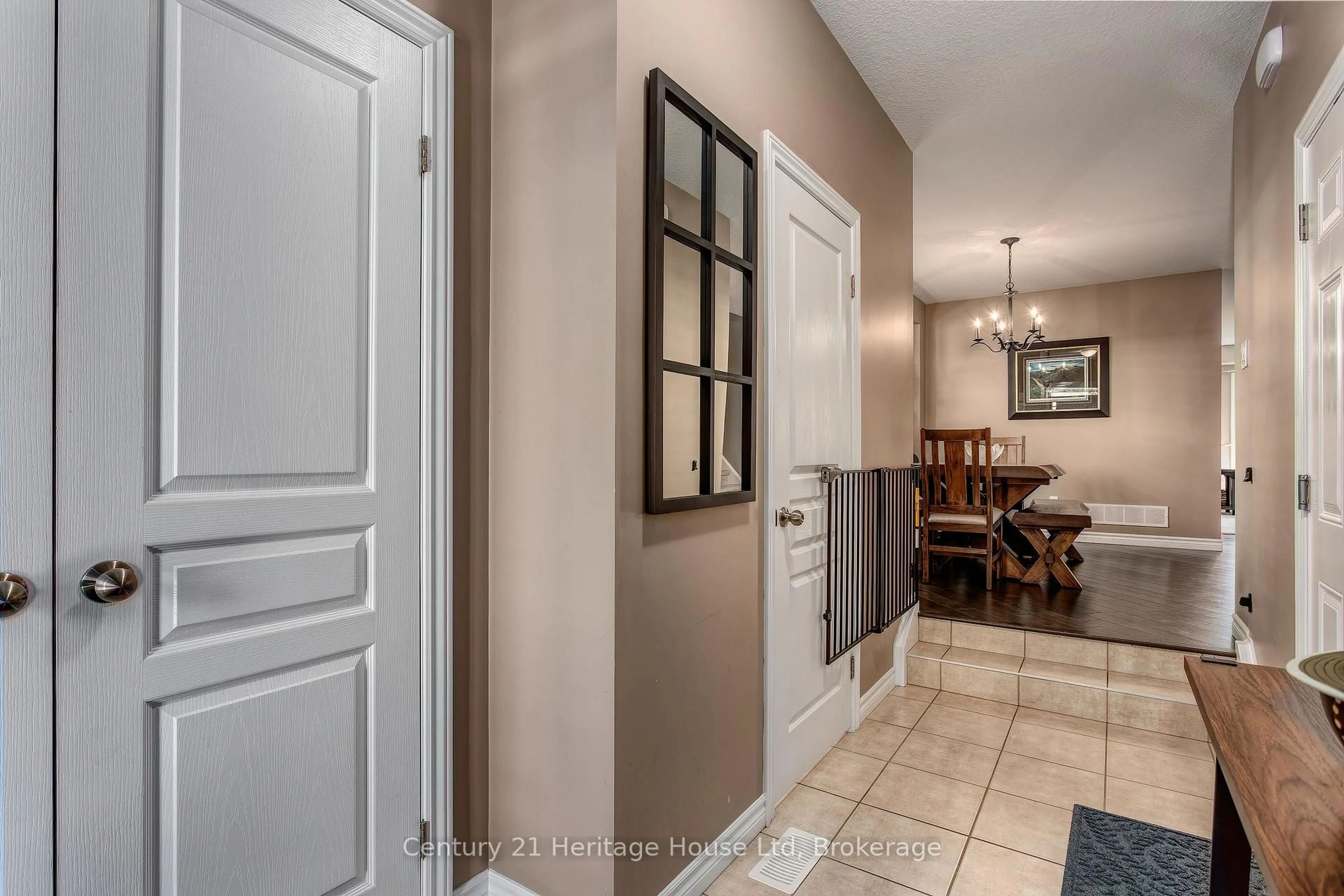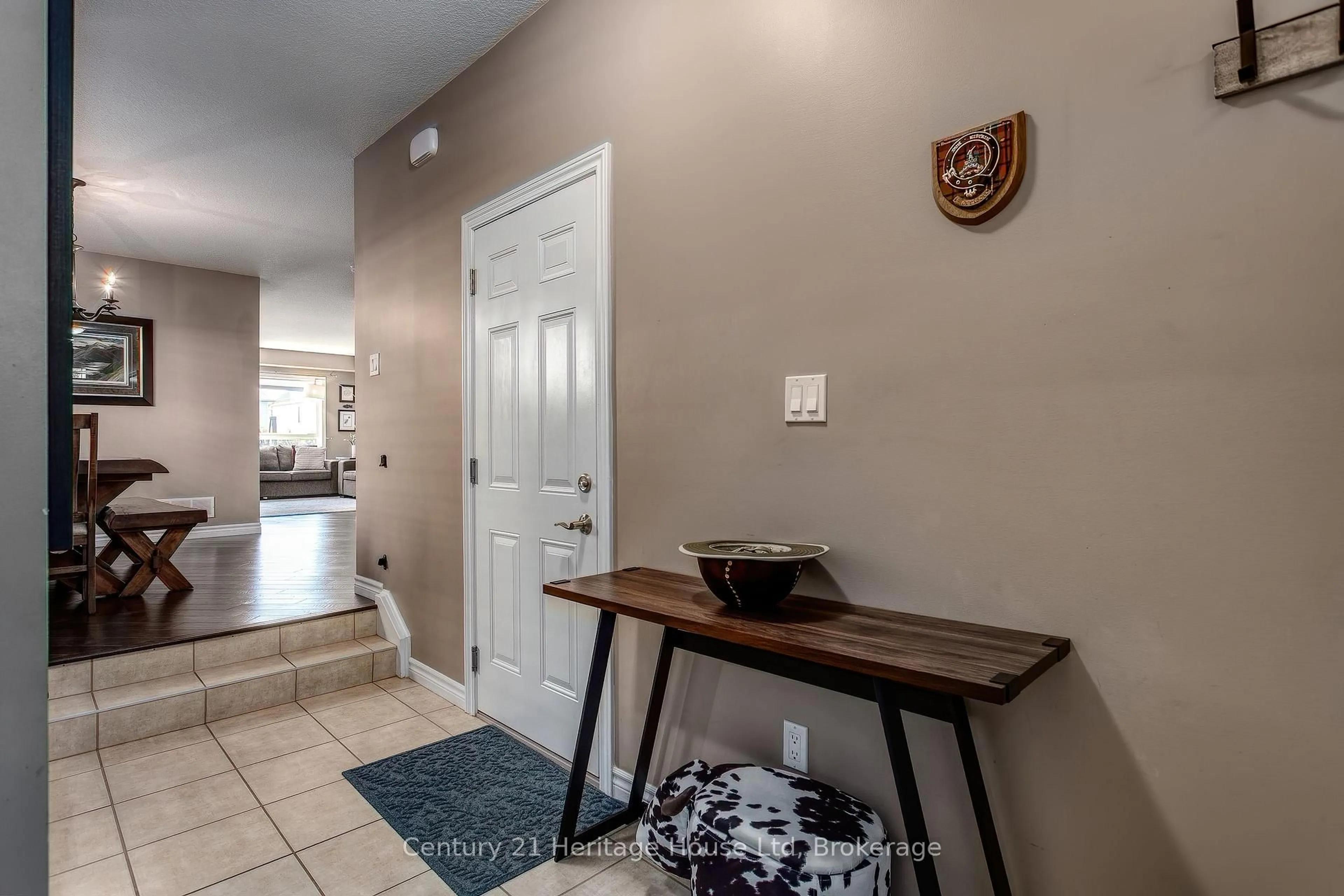208 Couling Cres, Guelph, Ontario N1E 0L4
Contact us about this property
Highlights
Estimated valueThis is the price Wahi expects this property to sell for.
The calculation is powered by our Instant Home Value Estimate, which uses current market and property price trends to estimate your home’s value with a 90% accuracy rate.Not available
Price/Sqft$475/sqft
Monthly cost
Open Calculator

Curious about what homes are selling for in this area?
Get a report on comparable homes with helpful insights and trends.
*Based on last 30 days
Description
Perfect for first time buyers or young families! This spacious 3 bedroom semi-detached home has 4 bathrooms and finished basement. Located in quiet, family oriented East end neighbourhood. As you walk in you will notice a good sized foyer with ceramic flooring, entry closet, powder room and door to garage. Moving forward leads to a separate formal, carpet free, dining room, leading to a bright living room and an eat-in kitchen. Kitchen with an island, quartz countertops, large pantry, newer appliances and walks out to a large two tier deck with gas BBQ hookup for a cozy retreat. Fenced yard for your pets and kids. Upstairs is a large and bright primary bedroom with a walk-in closet plus another well sized closet and a 3-piece ensuite with glass shower door. Primary bedroom and ensuite has recently been repainted. Two other bedrooms with large closets are perfect for your family and/or guests. This second floor also features a 4-piece bathroom, linen closet and laundry. Amazing and finished basement is also carpet free. It has a 4-piece bathroom, Rec Room with a gorgeous stone feature wall, built in cabinetry and shelving, pot lights and two good sized windows. This level also has more enclosed storage space and a small nook for an office desk. Property is situated within an easy access to parks, bicycle trails and highways for commuters. This beautiful home is waiting just for you, come and see!
Property Details
Interior
Features
Main Floor
Living
4.97 x 3.04Carpet Free
Dining
4.01 x 3.68Carpet Free
Kitchen
5.28 x 2.76W/O To Deck / Centre Island / Ceramic Floor
Powder Rm
0.0 x 0.02 Pc Bath / Ceramic Floor
Exterior
Features
Parking
Garage spaces 1
Garage type Attached
Other parking spaces 1
Total parking spaces 2
Property History
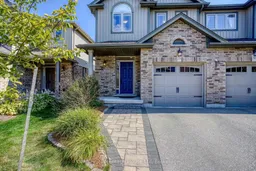 49
49