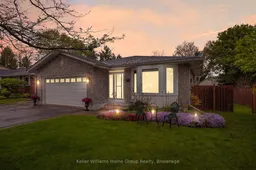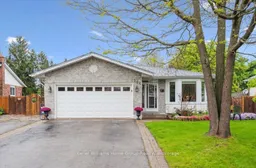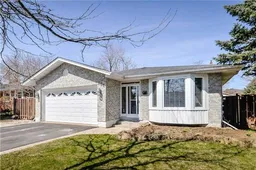Welcome to 204 Christie Street, a beautifully maintained backsplit with lower level in-law suite located in one of Rockwood's most charming and family-friendly neighbourhoods. With over 1,800 sq ft of finished living space, this versatile home sits on a generous lot with beautifully landscaped gardens and offers a double car garage plus a triple car driveway - ideal for families and guests. The main level welcomes you with a foyer offering direct access to the garage. Just off the entry is a bright living/dining room, with an adjacent spacious kitchen that opens onto a large deck and fully fenced backyard - complete with a gazebo, perfect for entertaining or relaxing after a long day. The upper level features three comfortable bedrooms and a full bathroom, thoughtfully laid out for privacy and convenience. The lower level features a private in-law suite with a separate side entrance and shared laundry area. This suite includes a kitchen with dining area and storage, followed by a large living/rec room with a gas fireplace and oversized windows, a bedroom, and a full bathroom - ideal for multi-generational living. Enjoy the convenience of being close to schools, parks, shops, and restaurants, and just minutes from the breathtaking Rockwood Conservation Area, renowned for its limestone caves, glacier bluffs, and scenic trails. Perfect for commuters, this home is located approximately 14 minutes from the Acton GO Station and 20 minutes from Highway 401, providing easy access to the GTA. Could this be the perfect home for you and your family in a peaceful and vibrant community?
Inclusions: Washer, Dryer, Upper Stove, Upper Refrigerator, Upper Dishwasher, Lower Stove, Lower Refrigerator, Lower Built- In Microwave, Garden Shed, Gazebo, All Window Coverings, All Window Rods






