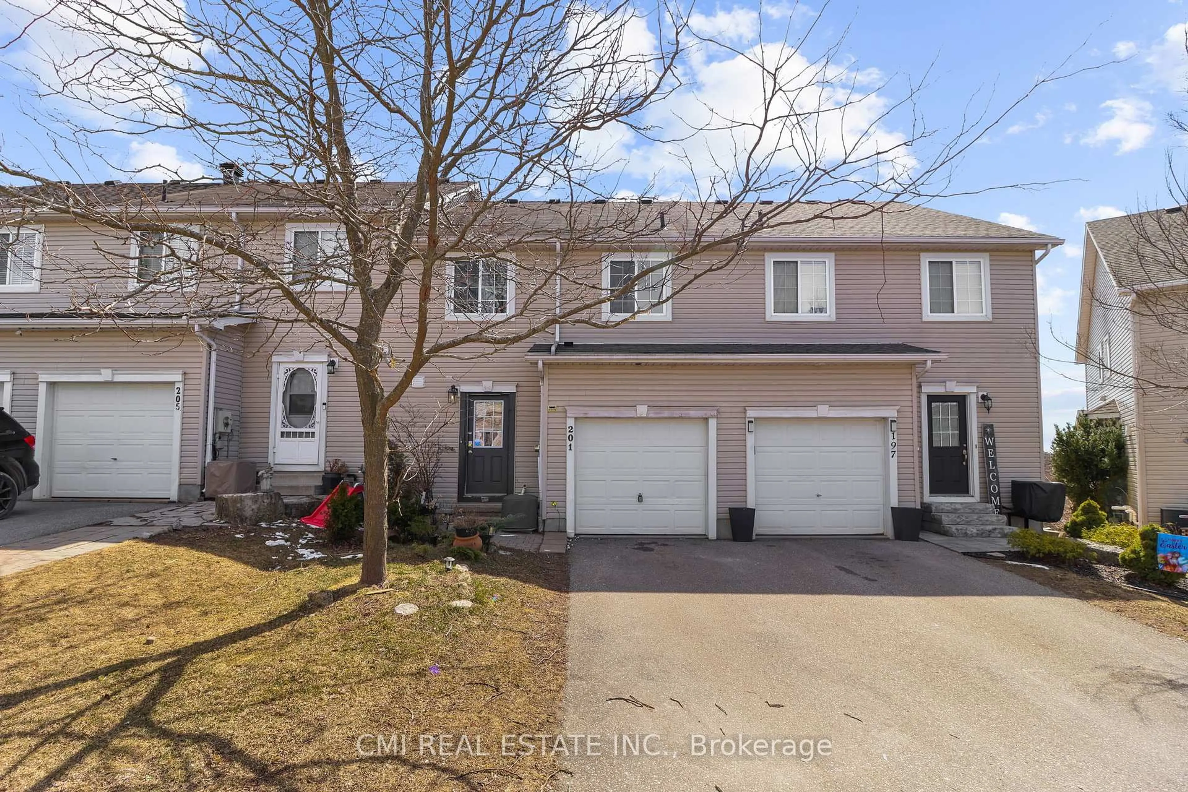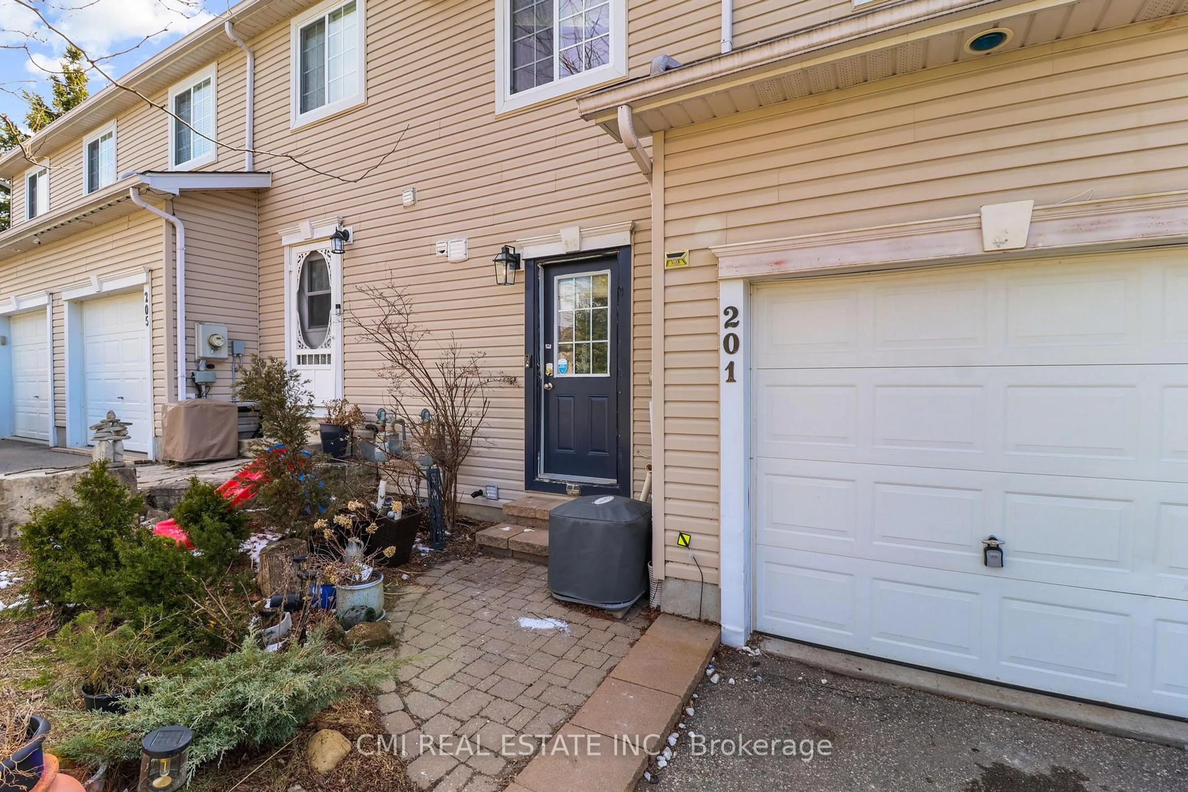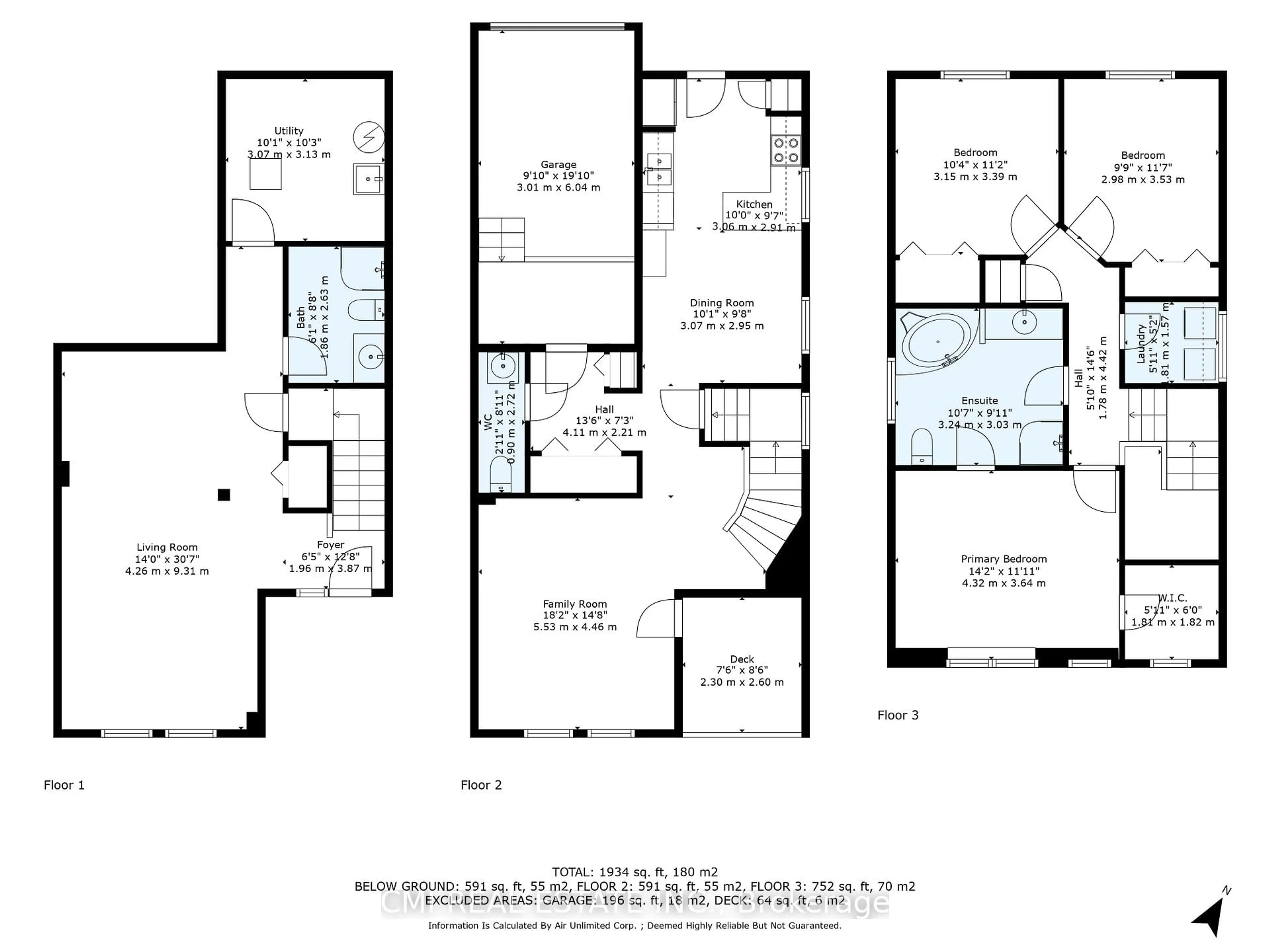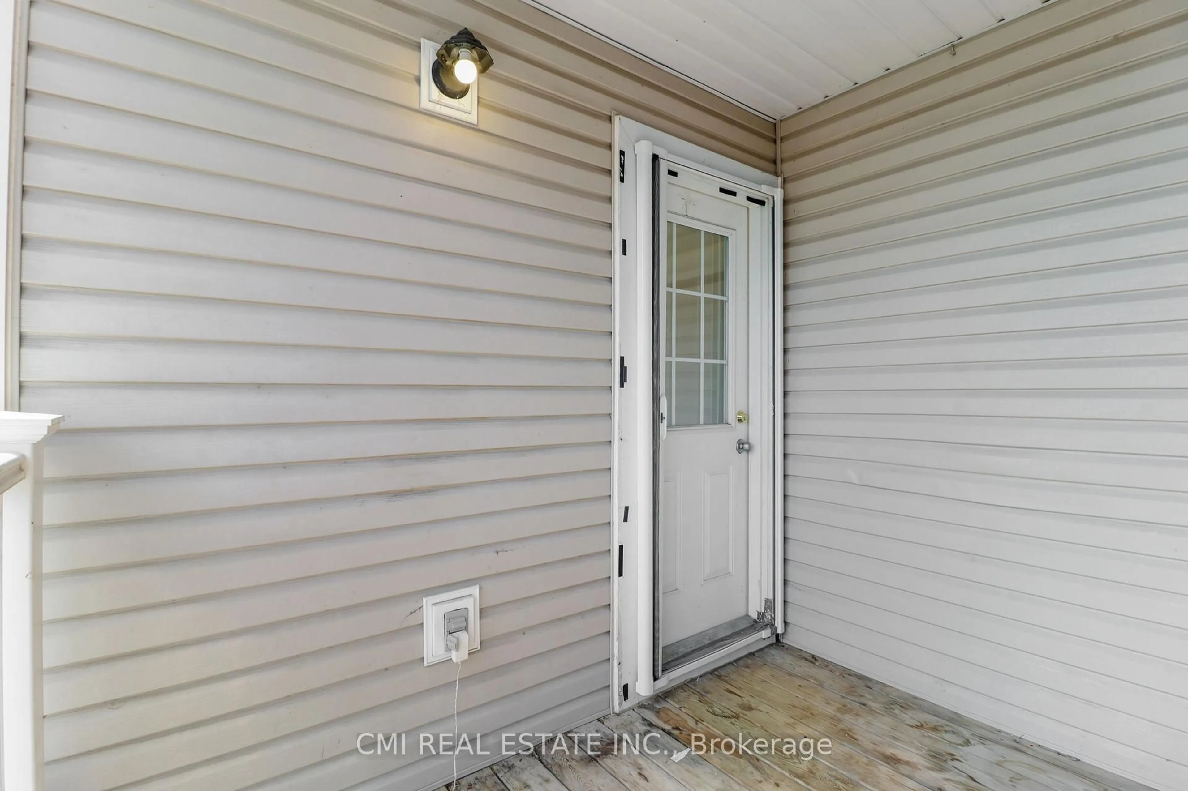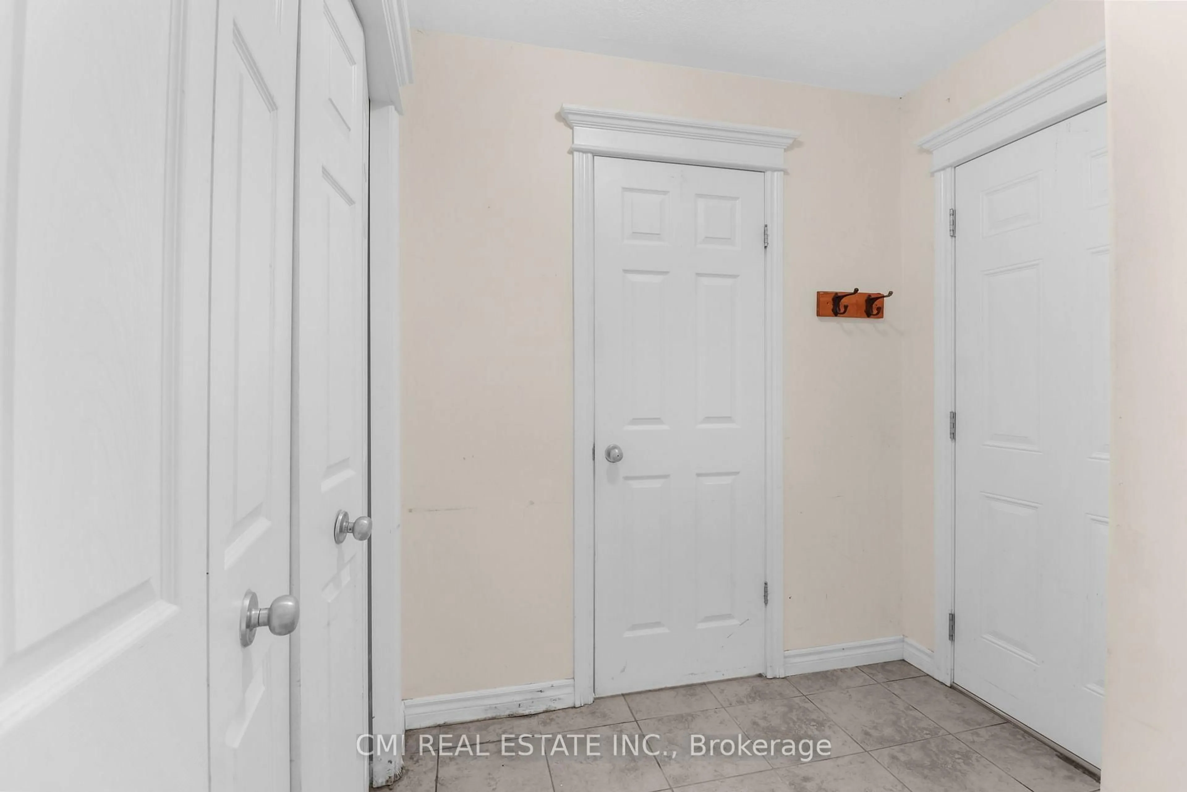201 Carter's Lane, Guelph/Eramosa, Ontario N0B 2K0
Contact us about this property
Highlights
Estimated valueThis is the price Wahi expects this property to sell for.
The calculation is powered by our Instant Home Value Estimate, which uses current market and property price trends to estimate your home’s value with a 90% accuracy rate.Not available
Price/Sqft$571/sqft
Monthly cost
Open Calculator

Curious about what homes are selling for in this area?
Get a report on comparable homes with helpful insights and trends.
+5
Properties sold*
$838K
Median sold price*
*Based on last 30 days
Description
RAVINE! Traditional 2-storey townhome located in a private family friendly neighborhood cul-de-sac backing onto a trail & conservation land. *Low maintenance fee* Eat-in family sized kitchen flows into the dining area. Walk down the hall past the mudroom w/ access to garage & powder room to Spacious living room W/O to balcony. Circular staircase leads upstairs presenting 3 large bedrooms, 4-pc bath & convenient laundry (can be converted to 2nd full bath; move laundry to bsmt). Primary bedroom w/ W/I closet & 4-pc semi-ensuite. Lower level finished w/ spacious family rec room W/O to rear patio, 3-pc bath & utility space. Ideal home for growing families. Lower level can be converted to rental w/ rear separate entrance; perfect in-law suite or guest accommodations.
Property Details
Interior
Features
Main Floor
Kitchen
3.06 x 2.91Eat-In Kitchen
Dining
3.07 x 2.95Mudroom
4.11 x 2.21Access To Garage / 2 Pc Bath
Living
5.53 x 4.46W/O To Balcony
Exterior
Features
Parking
Garage spaces 1
Garage type Attached
Other parking spaces 1
Total parking spaces 2
Property History
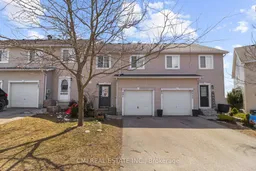 37
37