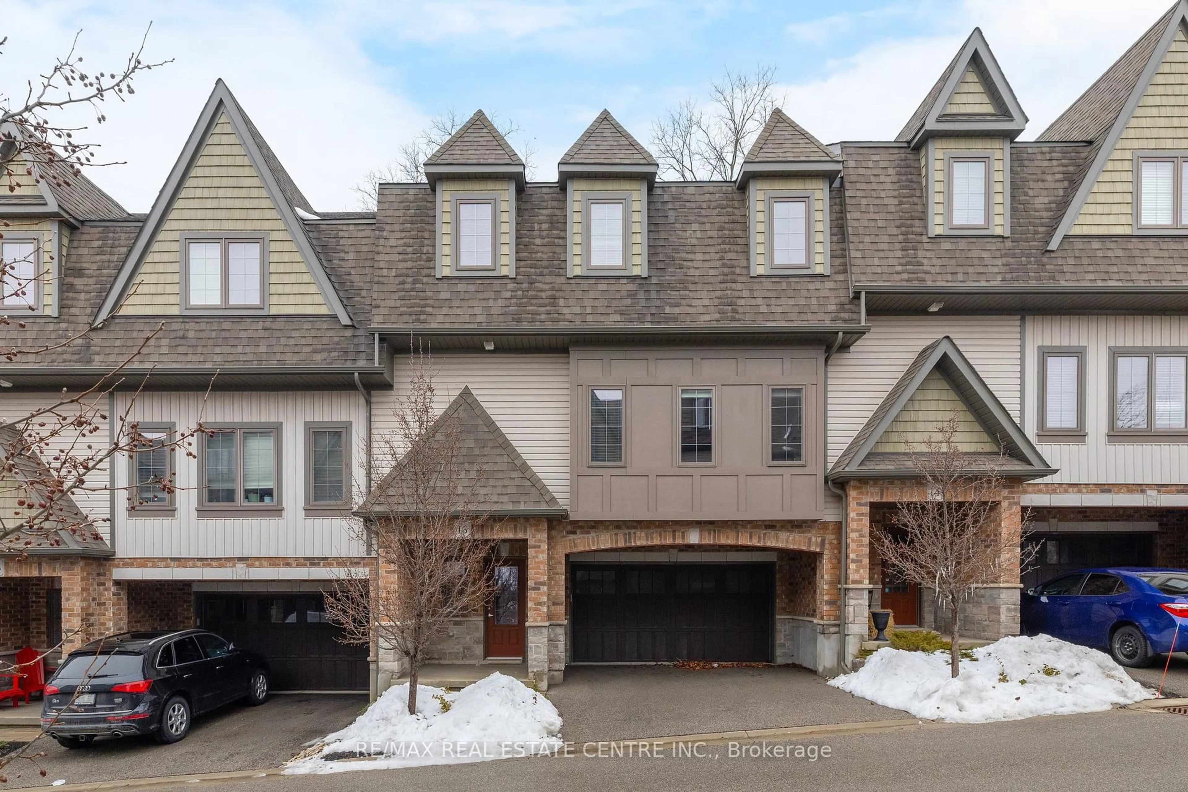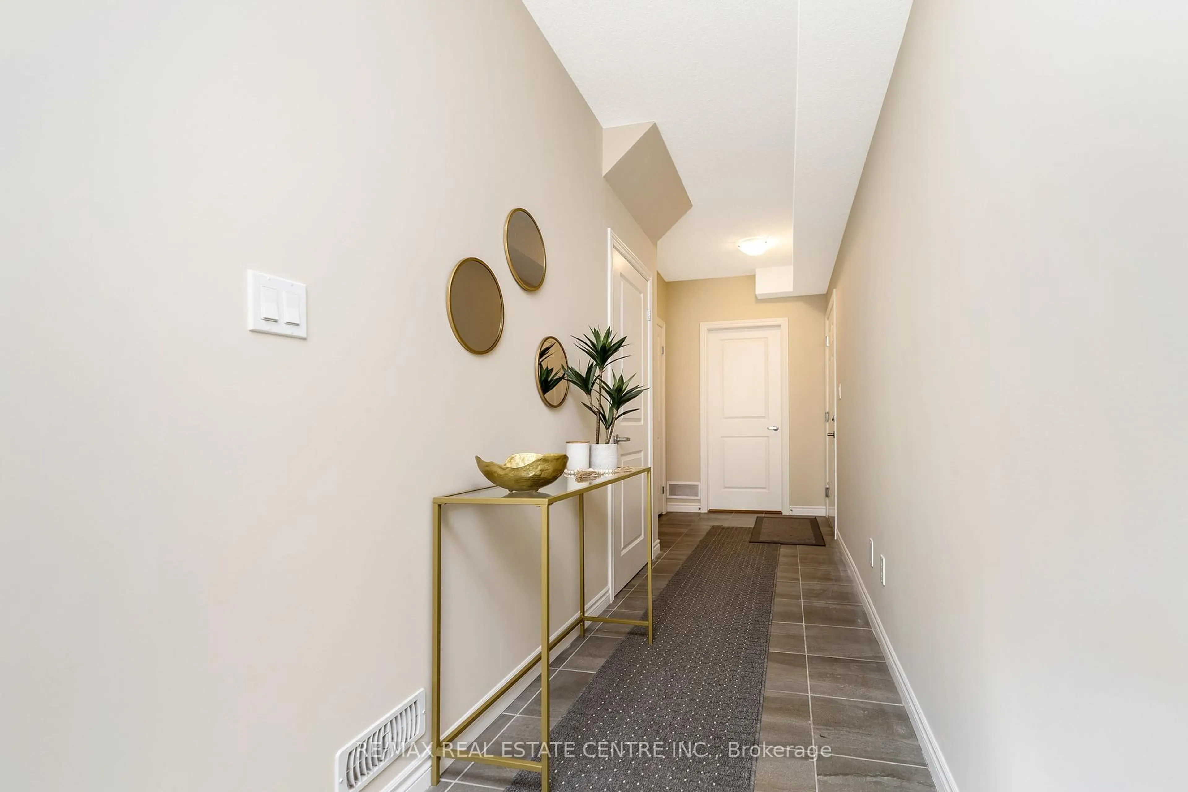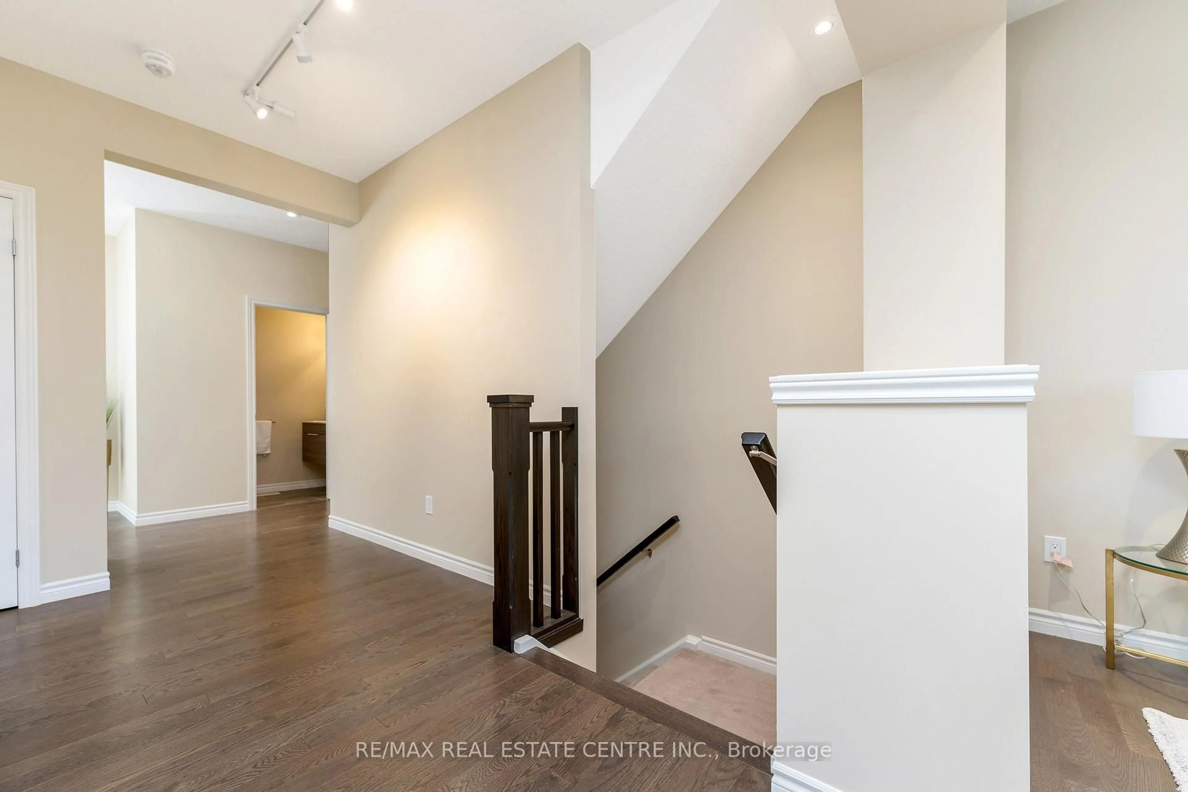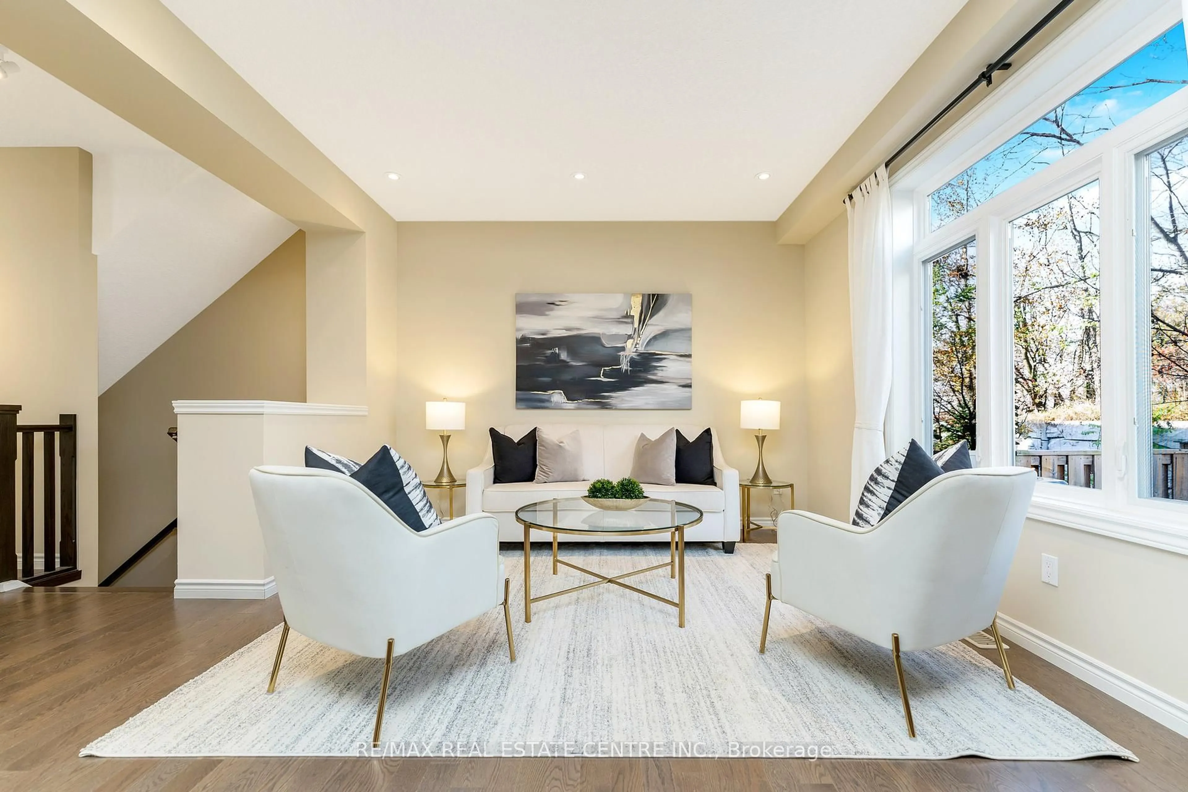16 Guthrie Lane, Guelph/Eramosa, Ontario N0B 2K0
Contact us about this property
Highlights
Estimated ValueThis is the price Wahi expects this property to sell for.
The calculation is powered by our Instant Home Value Estimate, which uses current market and property price trends to estimate your home’s value with a 90% accuracy rate.Not available
Price/Sqft$353/sqft
Est. Mortgage$3,586/mo
Tax Amount (2024)$4,526/yr
Maintenance fees$455/mo
Days On Market57 days
Total Days On MarketWahi shows you the total number of days a property has been on market, including days it's been off market then re-listed, as long as it's within 30 days of being off market.464 days
Description
This stunning custom 2300 sq ft townhome harmoniously blends luxury and comfort, offering an idyllic retreat for those who appreciate the finer things in life. As you step inside, you are greeted by the warm embrace of rich hardwood floors that flow seamlessly throughout the main living areas, exuding elegance and sophistication. The expansive living room and dining room combo is bathed in natural light, thanks to large windows, creating a perfect backdrop for both intimate gatherings and grand celebrations. The heart of this home is undoubtedly the gourmet kitchen, featuring a classic white cabinetry and a large pennisula that invites family and friends to gather. Outfitted with S/S appliances & ample cabinetry, this kitchen is not only a functional space but a stylish one that inspires creativity and joy in every meal. For those who work from home or simply need a quiet space to focus, the separate office space is a thoughtful addition, offering tranquility and privacy. Retreat to the luxurious master suite, where relaxation awaits. The spacious layout provides a peaceful sanctuary, complemented by a beautifully appointed ensuite bathroom that features including a large walk in shower. Two additional well-sized bedrooms ensure ample space for family or guests, while the 2.5 bathrooms throughout the home provide additional restrooms for guests. This exceptional townhome also boasts a convenient 2-car garage, providing not just shelter for your vehicles but also an extra storage space for all your outdoor adventure gear. Stroll through scenic parks and caves, explore nearby hiking trails at Rockwood Conservation, or indulge in the charming local shops and restaurants that Rockwood has to offer. It's time to downsize your mortgaga, not your lifestyle.
Property Details
Interior
Features
Ground Floor
Foyer
6.44 x 1.42Exterior
Parking
Garage spaces 2
Garage type Built-In
Other parking spaces 2
Total parking spaces 4
Condo Details
Inclusions
Property History
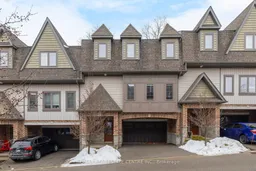 25
25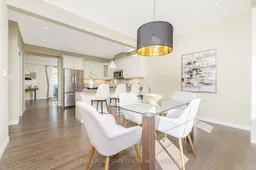
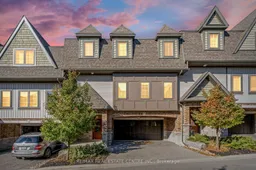
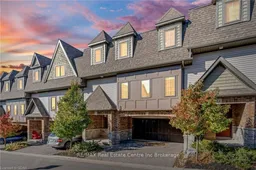
Get up to 1% cashback when you buy your dream home with Wahi Cashback

A new way to buy a home that puts cash back in your pocket.
- Our in-house Realtors do more deals and bring that negotiating power into your corner
- We leverage technology to get you more insights, move faster and simplify the process
- Our digital business model means we pass the savings onto you, with up to 1% cashback on the purchase of your home
