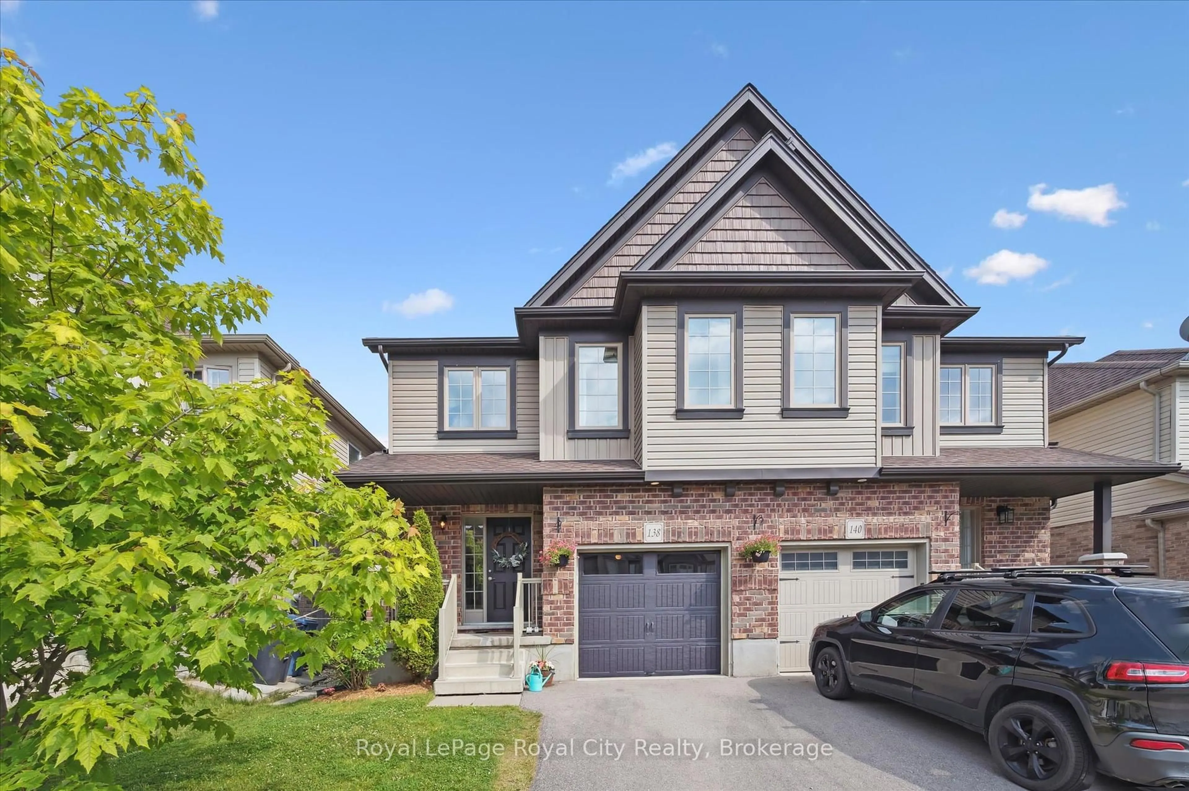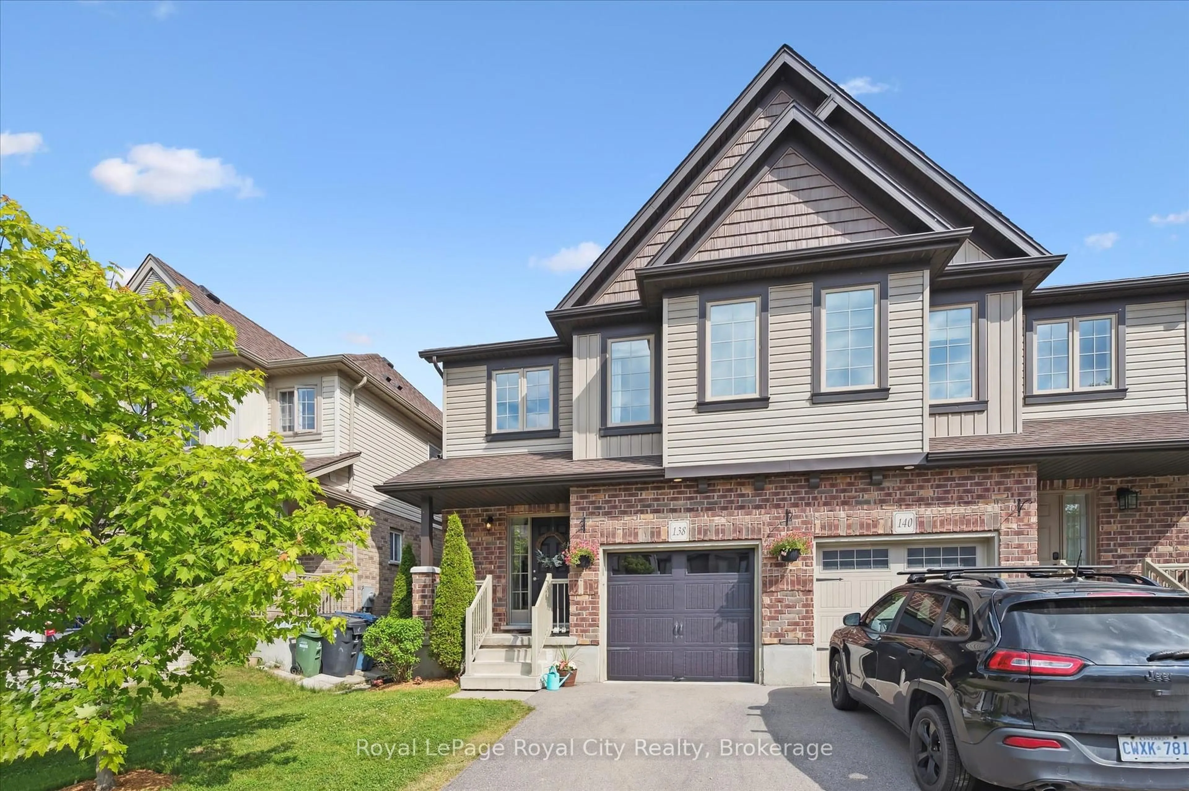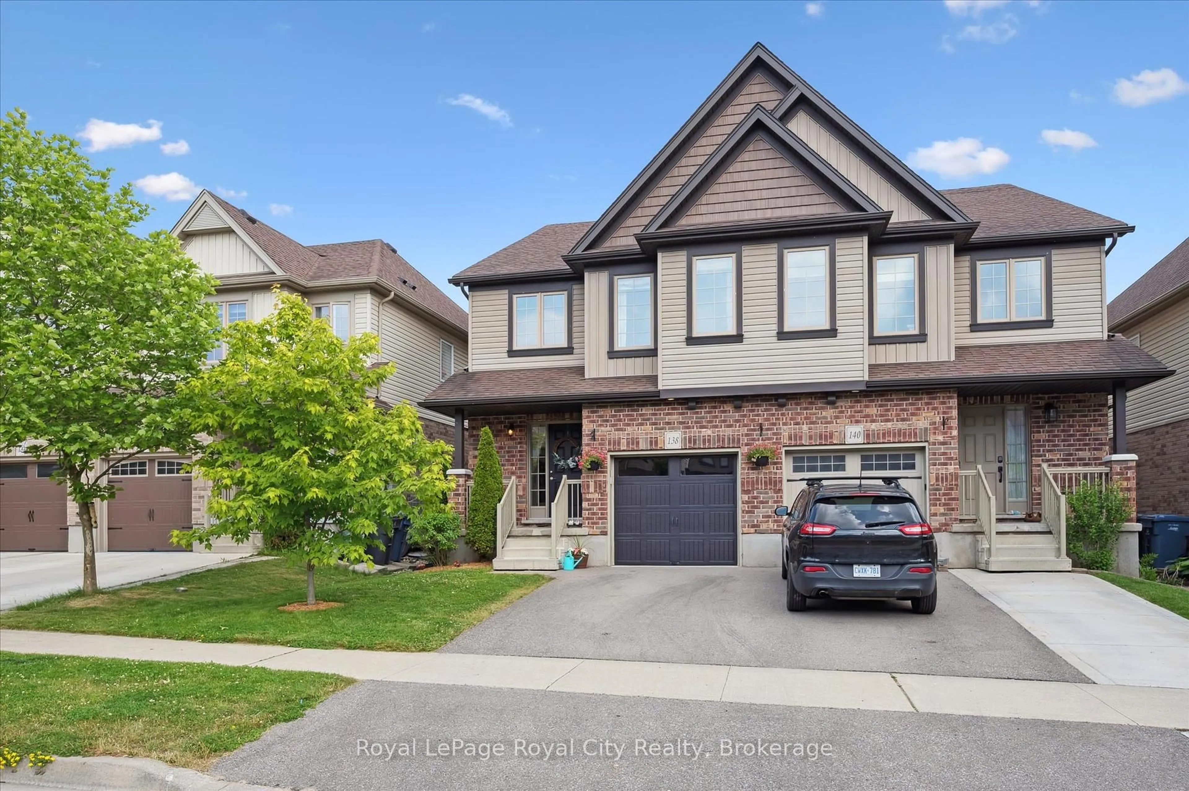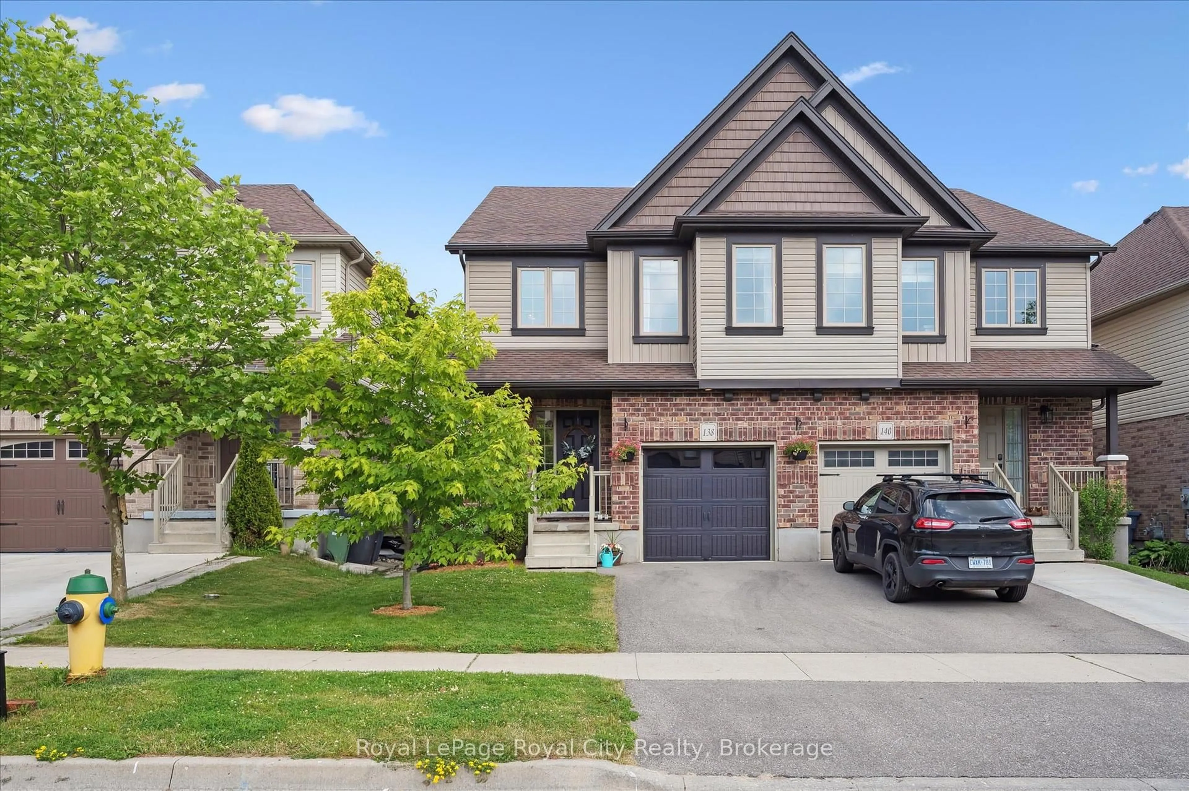138 Couling Cres, Guelph, Ontario N1H 6J1
Contact us about this property
Highlights
Estimated ValueThis is the price Wahi expects this property to sell for.
The calculation is powered by our Instant Home Value Estimate, which uses current market and property price trends to estimate your home’s value with a 90% accuracy rate.Not available
Price/Sqft$495/sqft
Est. Mortgage$3,646/mo
Tax Amount (2025)$5,325/yr
Days On Market6 days
Description
Welcome to the Cheers of neighbourhoods, where everyone knows your name, your dogs name, and your wine preference, in the best way possible. According to my Sellers, this is hands down the best community they've ever lived in. Think block parties, backyard BBQs, and just the right amount of socializing to keep things lively. But life is calling, and its time for new adventures. That means you have the opportunity to step into not just a beautiful home, but also an unofficial and very welcoming membership to one of the friendliest communities around. Nearly 1900 square feet of inviting space that checks all the boxes. The main floor features an open-concept layout with a bright, white kitchen. Granite countertops, stainless steel appliances, a breakfast island perfect for morning coffee or late-night snacks, and a walk-in pantry thats generously sized. Upstairs you'll find three comfortable bedrooms, including a spacious primary suite with a walk-in closet and a freshly updated ensuite. The laundry room is conveniently located on the same level, offering a practical upgrade from the typical hallway setup. The basement is unfinished but full of potential. Whether you're dreaming of a home gym, a cozy media room, or a future guest suite, the space is yours to shape. It also includes rough-in plumbing for a future bathroom. Outside, enjoy a private backyard with a large deck made for relaxing and entertaining. The yard is fully fenced, ideal for kids or pets, and includes a handy shed for storage. This home is move-in ready, well cared for, and part of a truly special neighbourhood. Come see it for yourself!
Property Details
Interior
Features
Main Floor
Bathroom
1.46 x 1.592 Pc Bath
Dining
2.58 x 3.96Kitchen
3.21 x 3.94Double Sink
Living
5.79 x 3.73Fireplace / W/O To Deck
Exterior
Features
Parking
Garage spaces 1
Garage type Attached
Other parking spaces 1
Total parking spaces 2
Property History
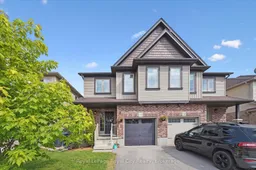 39
39Get up to 1% cashback when you buy your dream home with Wahi Cashback

A new way to buy a home that puts cash back in your pocket.
- Our in-house Realtors do more deals and bring that negotiating power into your corner
- We leverage technology to get you more insights, move faster and simplify the process
- Our digital business model means we pass the savings onto you, with up to 1% cashback on the purchase of your home
