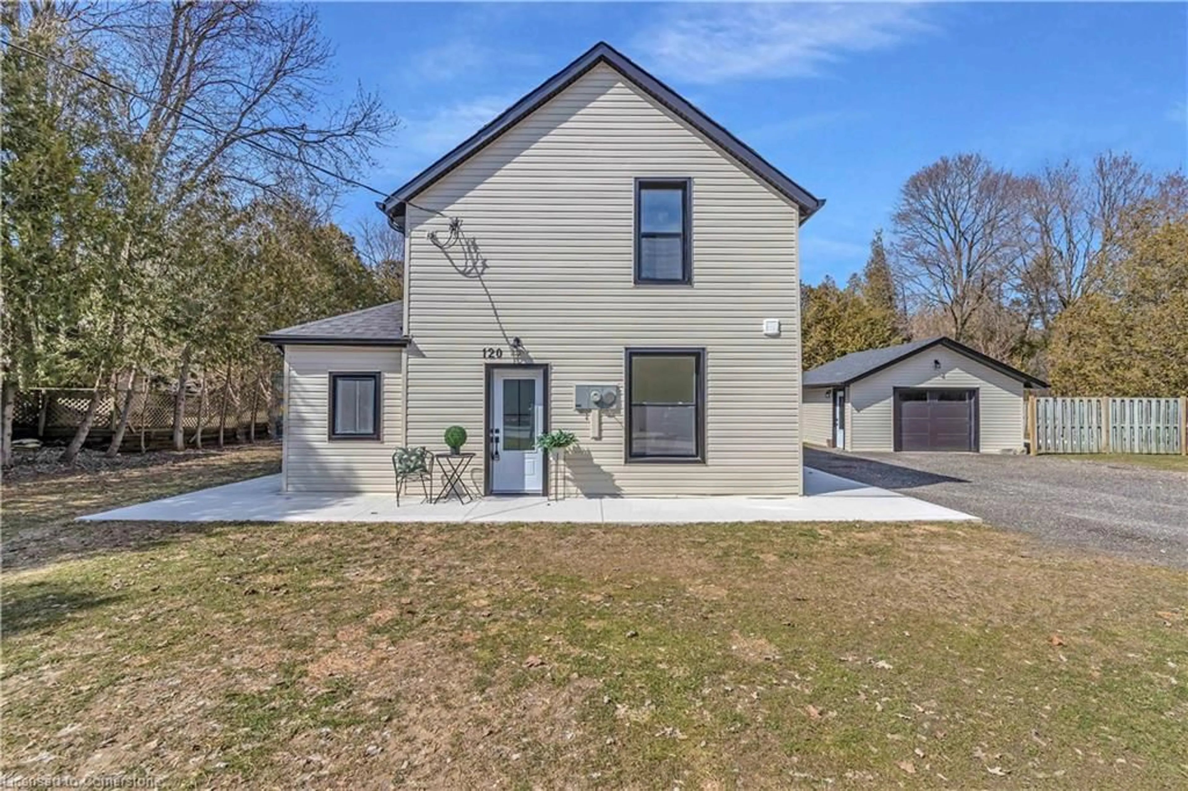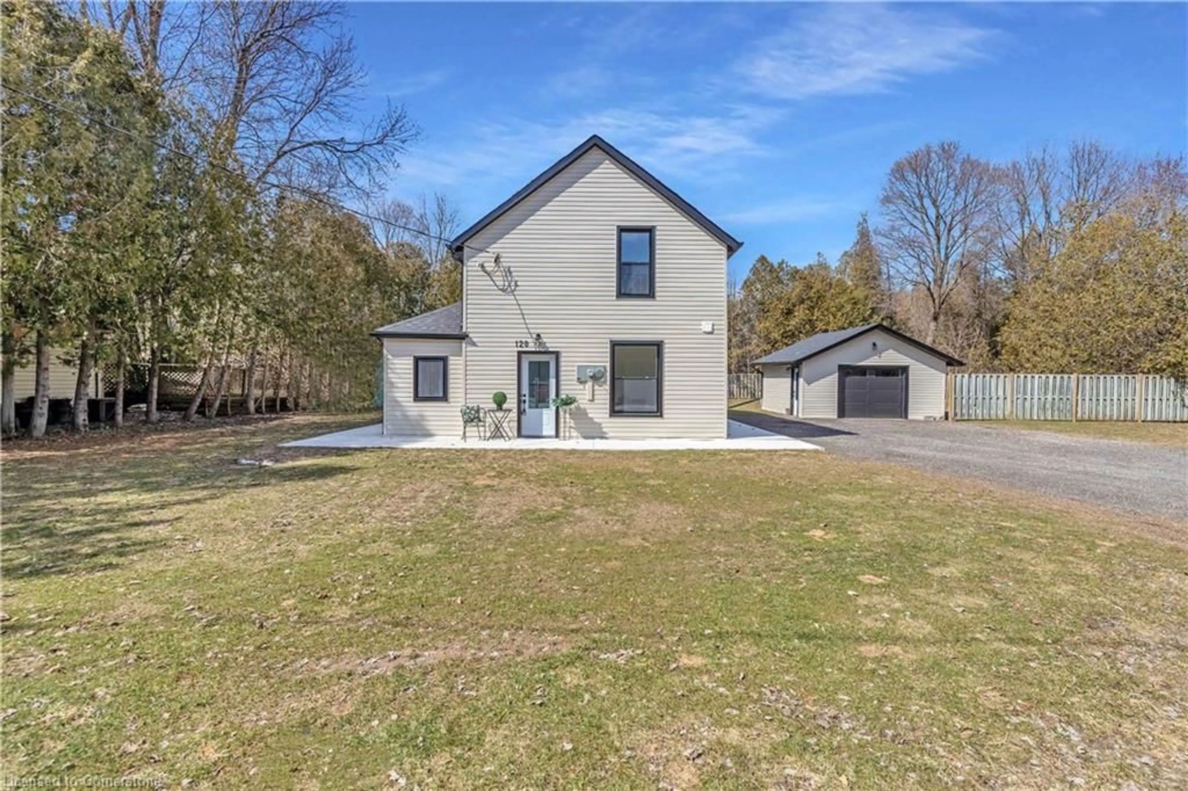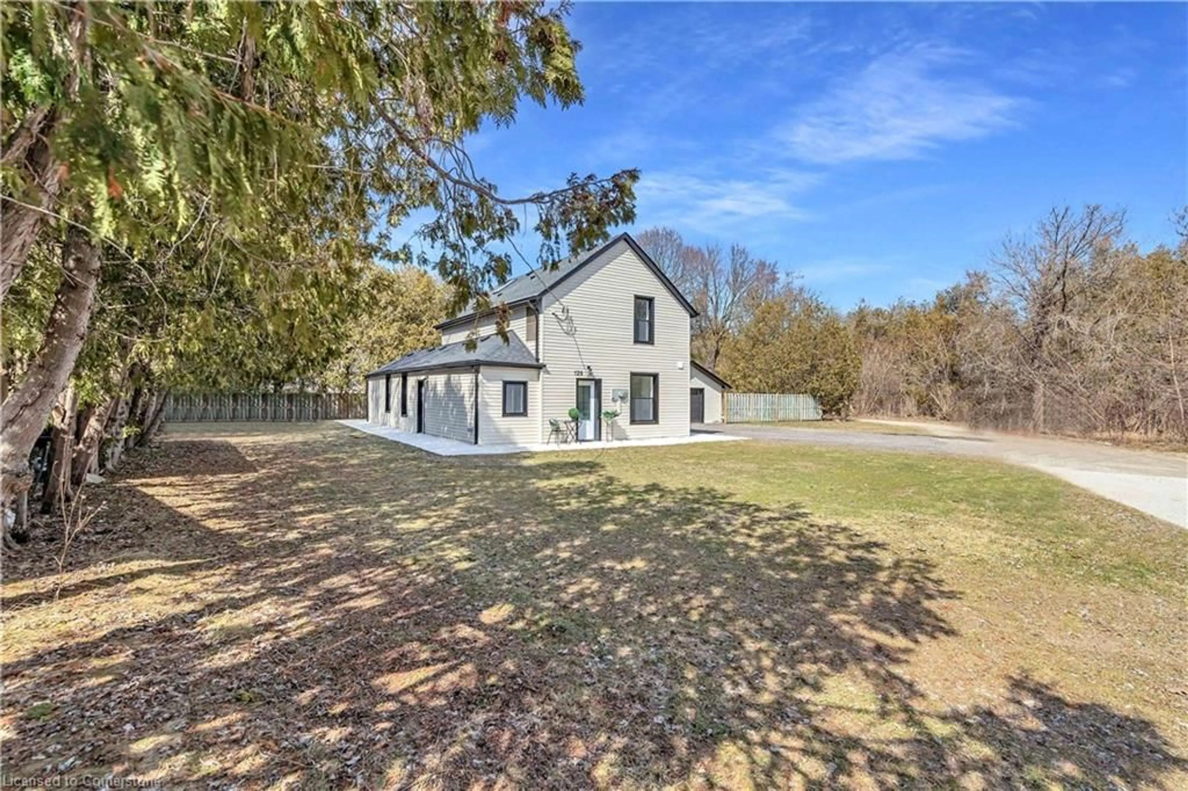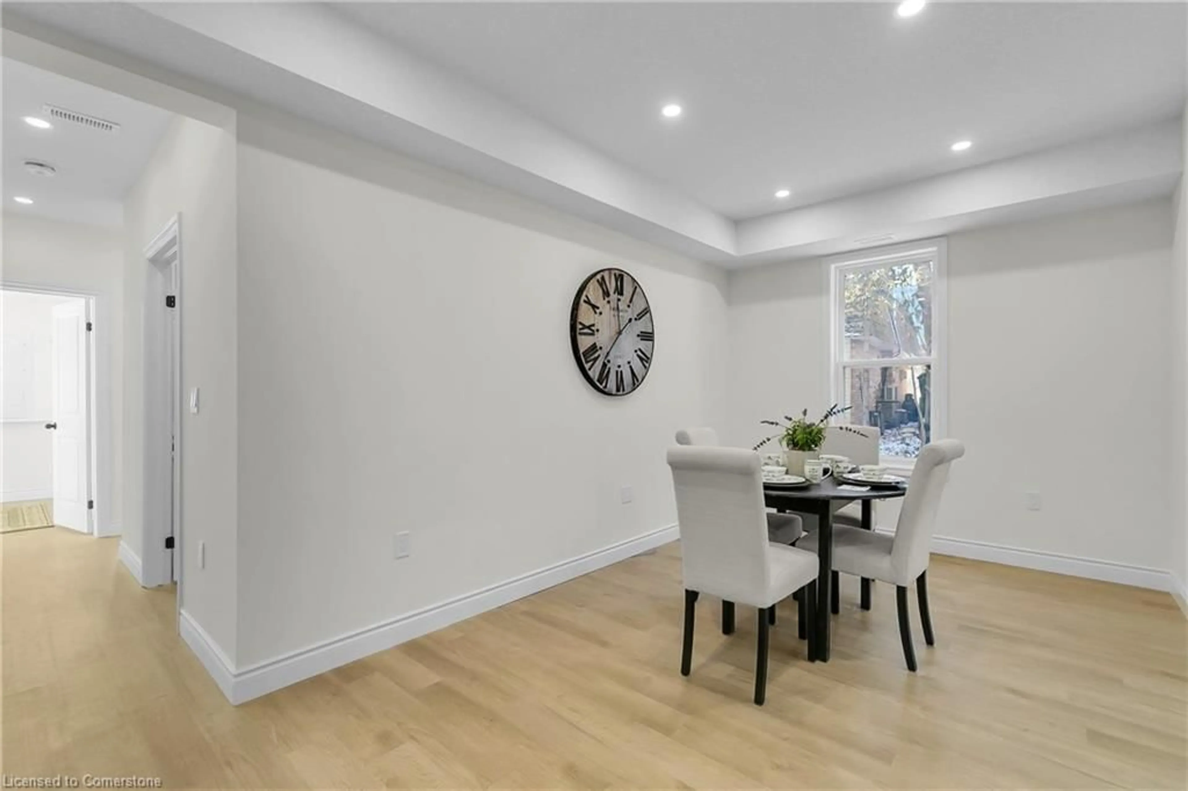Contact us about this property
Highlights
Estimated ValueThis is the price Wahi expects this property to sell for.
The calculation is powered by our Instant Home Value Estimate, which uses current market and property price trends to estimate your home’s value with a 90% accuracy rate.Not available
Price/Sqft$465/sqft
Est. Mortgage$4,290/mo
Tax Amount (2024)$3,263/yr
Days On Market14 days
Description
Rare C1 Village Commercial & Residential Opportunity in Rockwood! Live on the main floor and rent the upstairs for extra income! This exceptional property offers a unique blend of commercial and residential use, making it an ideal investment. Situated on a beautiful, flat double lot in downtown Rockwood, it provides easy access to the Rockwood Conservation Area, the Eramosa River, and scenic walking trails. The property features a spacious detached garage and ample outdoor space perfect for hobbyists or additional parking. The home has been fully gutted and renovated down to the studs, featuring all-new plumbing, electrical, insulation, drywall, windows, doors, and siding. Inside, enjoy a modern, open-concept kitchen, stylish bathrooms, and plenty of space for a growing family. An in-law suite is already in place and can easily be separated for added flexibility. Endless Business & Residential Potential! -Residential Uses: Accessory residential apartments -Retail & Services: Boutique shop, retail store, service shop -Dining & Entertainment: places of entertainment or recreation -Professional & Institutional: Medical clinic, business office. Specialty Services: Veterinary clinic, day care center, personal service shop. Whether you're looking to establish a business, invest in a rental property, or create a multi-use space, this property offers limitless opportunities.
Property Details
Interior
Features
Main Floor
Living Room
4.65 x 5.49Family Room
5.26 x 3.25Dining Room
4.04 x 2.95Bedroom Primary
3.07 x 2.92Exterior
Features
Parking
Garage spaces 1
Garage type -
Other parking spaces 10
Total parking spaces 11
Property History
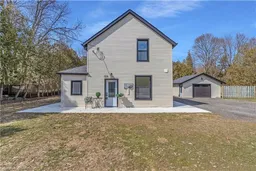 30
30Get up to 1% cashback when you buy your dream home with Wahi Cashback

A new way to buy a home that puts cash back in your pocket.
- Our in-house Realtors do more deals and bring that negotiating power into your corner
- We leverage technology to get you more insights, move faster and simplify the process
- Our digital business model means we pass the savings onto you, with up to 1% cashback on the purchase of your home
