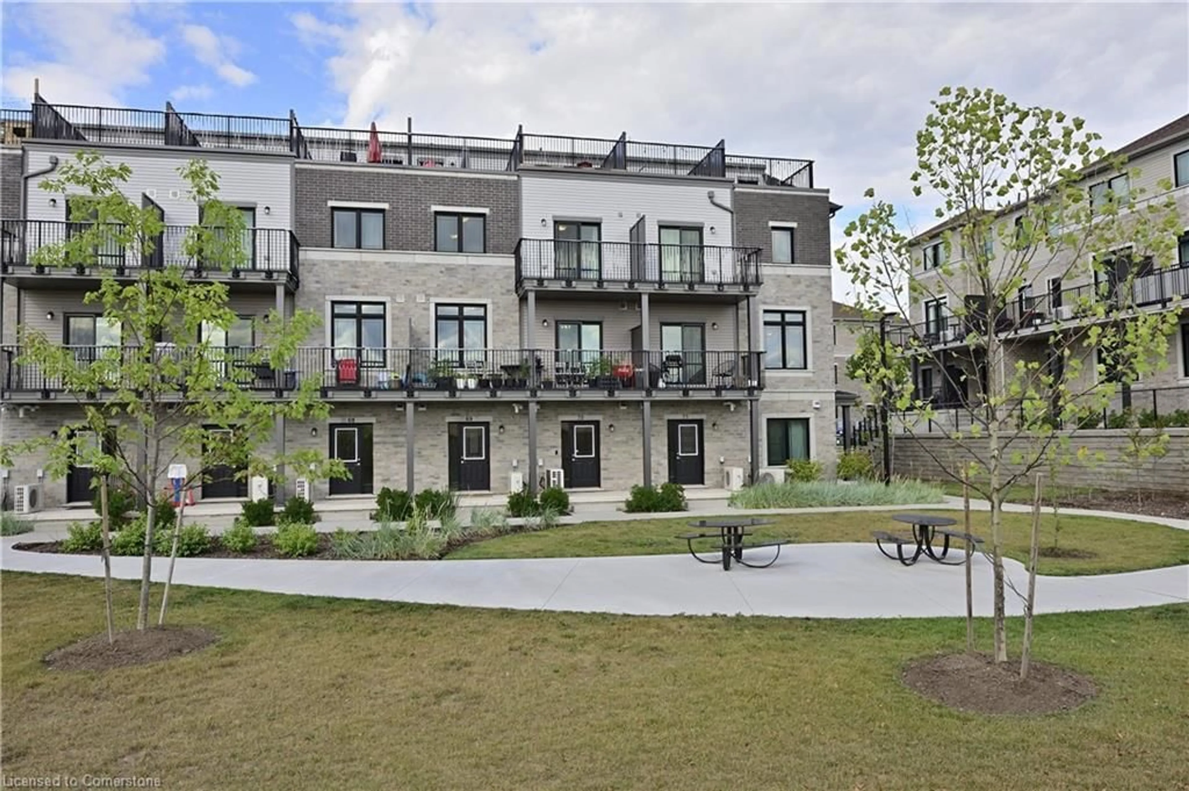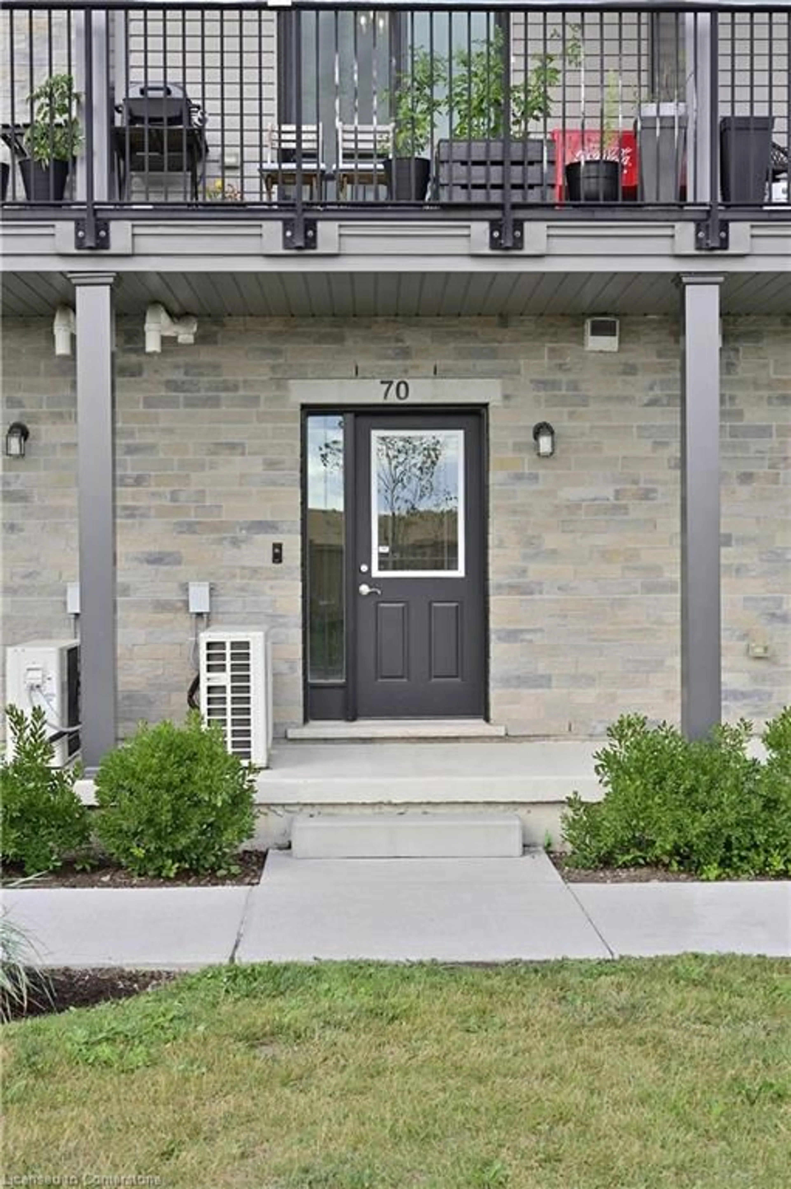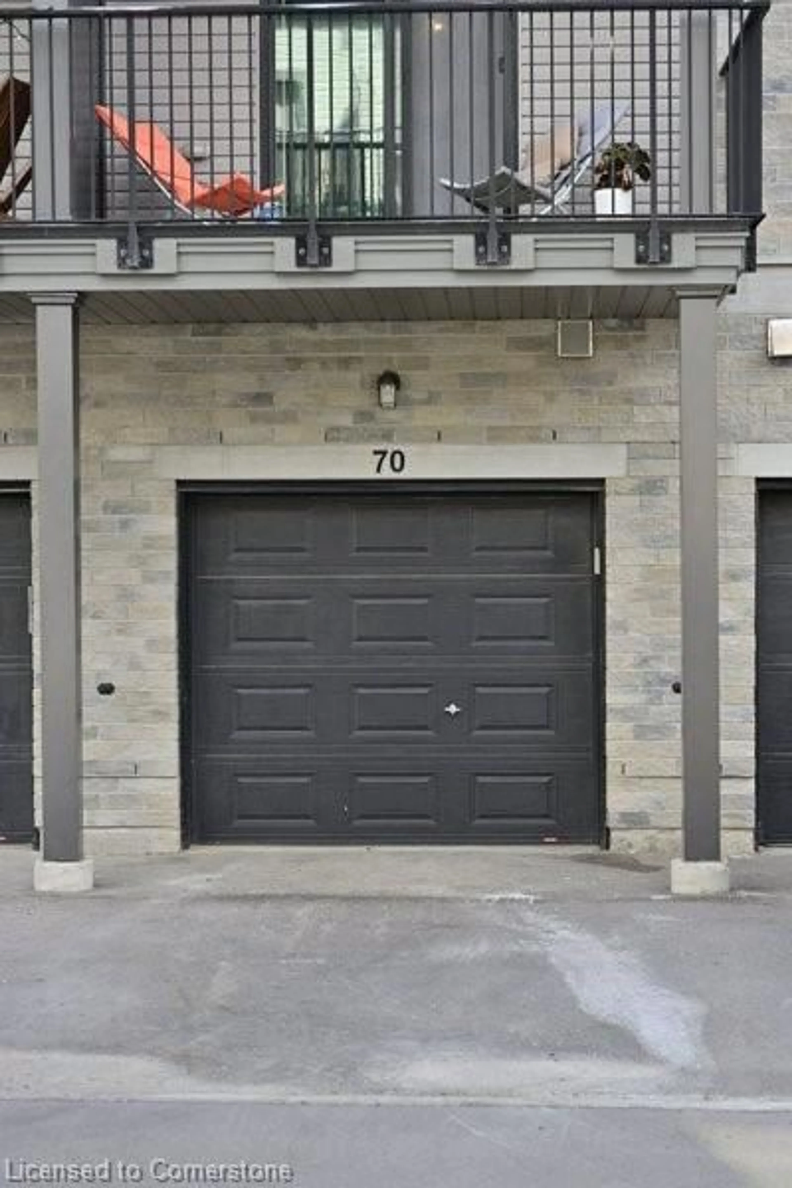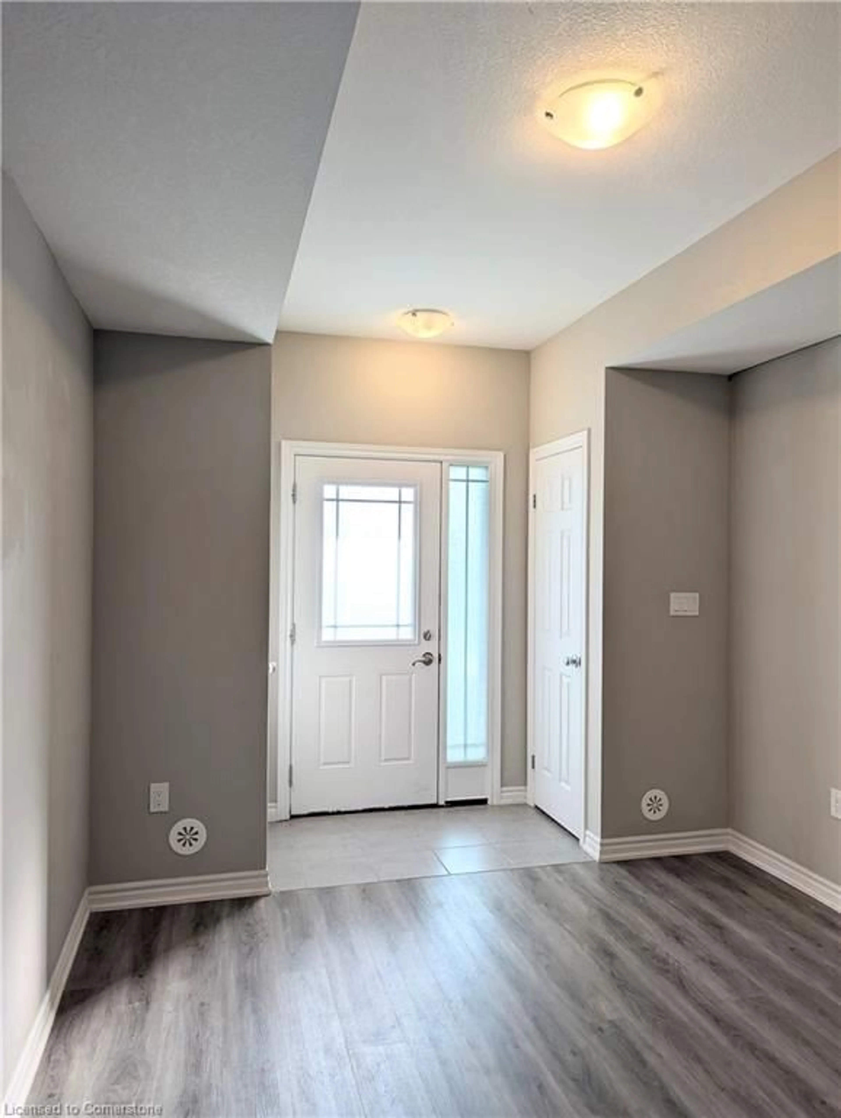107 Westra Dr #70, Guelph, Ontario N1K 0A5
Contact us about this property
Highlights
Estimated valueThis is the price Wahi expects this property to sell for.
The calculation is powered by our Instant Home Value Estimate, which uses current market and property price trends to estimate your home’s value with a 90% accuracy rate.Not available
Price/Sqft$389/sqft
Monthly cost
Open Calculator

Curious about what homes are selling for in this area?
Get a report on comparable homes with helpful insights and trends.
+5
Properties sold*
$838K
Median sold price*
*Based on last 30 days
Description
Impeccable Stacked townhouse and priced to sell. Located in desirable west end of Guelph. Upon entering, lower level features spacious open den that can be used for many purposes; study room, office, or a quiet area to relax & destress. In addition, the lower level encloses the furnace room, laundry room and back entrance to the garage and drive way. The main floor features 9 ft ceiling. Kitchen and Powder room, impressive granite island and walk out from the dinning room to a massive balcony facing green space, perfect for entertainment. Upstairs, the second level features 2 good size bedrooms. The master bedroom includes privilege to a 4 piece ensuite, walk in closet, and it's very own balcony perfect for a romantic get away. Upstairs, the third level den/loft provides additional space for another office, place of meditation or storage. Third level completes with private access to a spacious Terrace. This home is sure to impress. Great friendly location, close to many amenities, parks and schools and minutes away from the Hanlon. Don't miss this opportunity. Book your viewing today
Property Details
Interior
Features
Lower Floor
Utility Room
1.93 x 1.68Laundry
Den
3.10 x 2.97Exterior
Features
Parking
Garage spaces 1
Garage type -
Other parking spaces 1
Total parking spaces 2
Property History
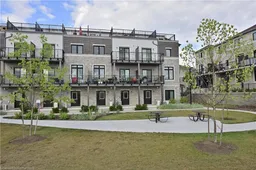 22
22