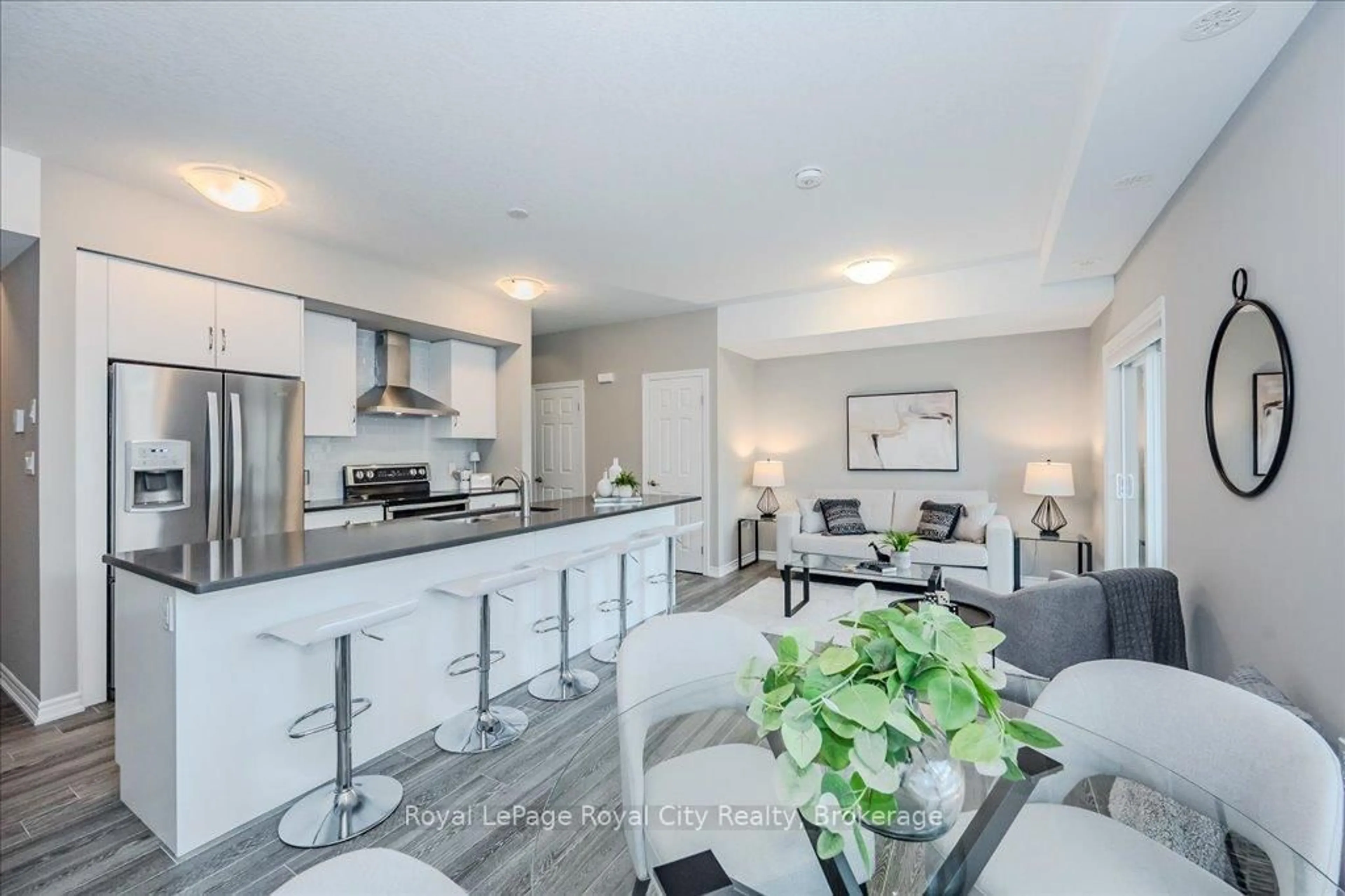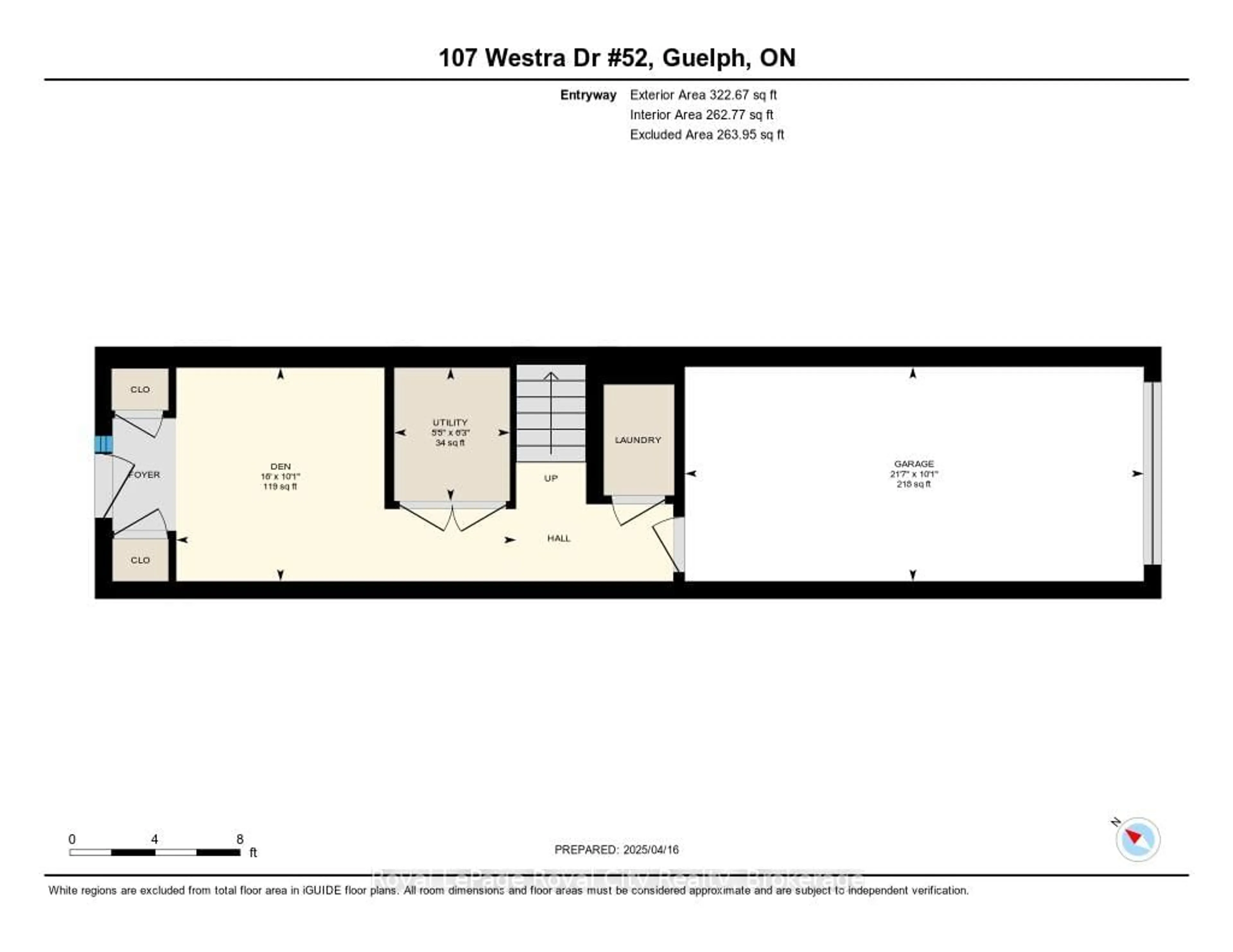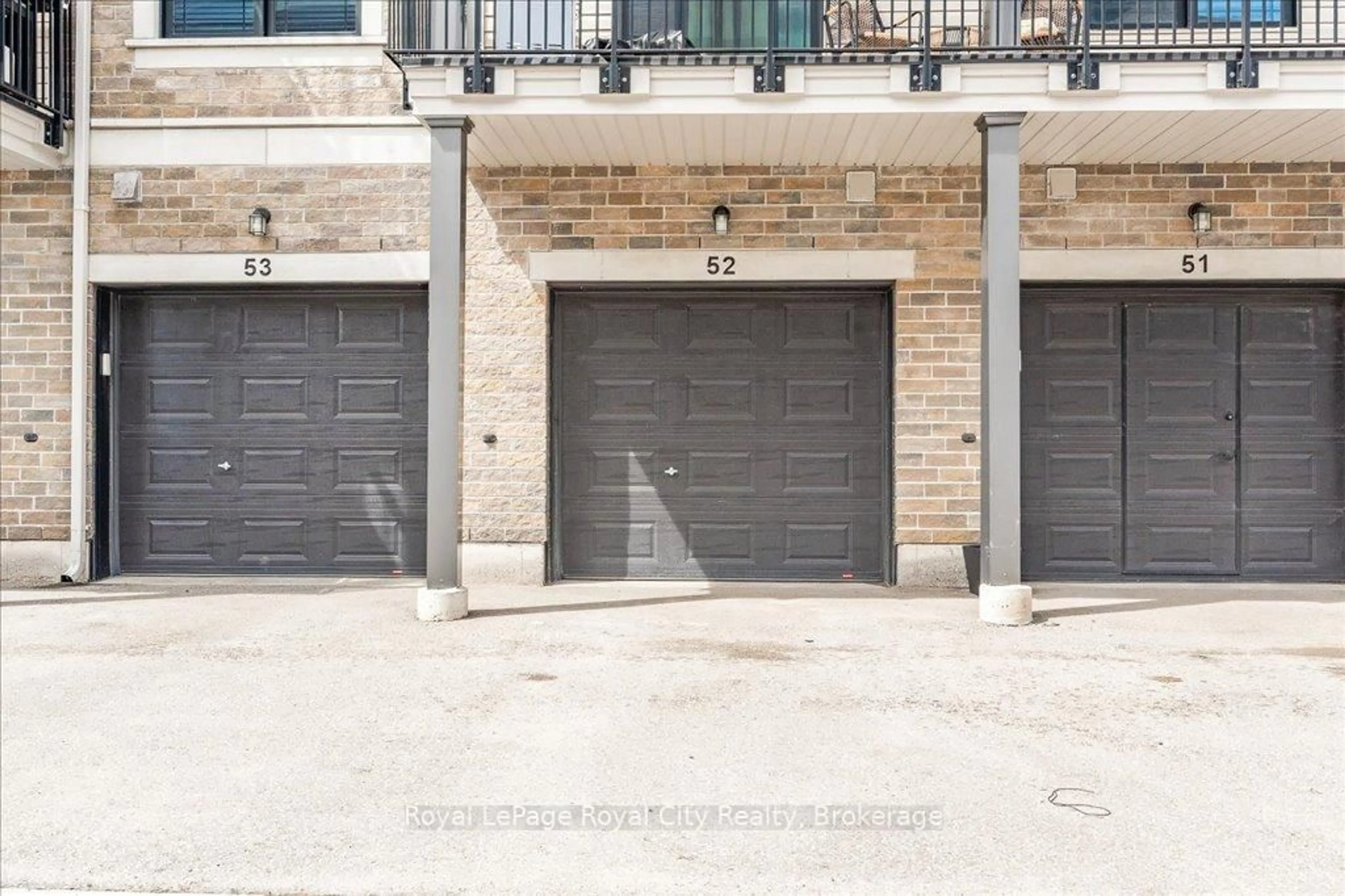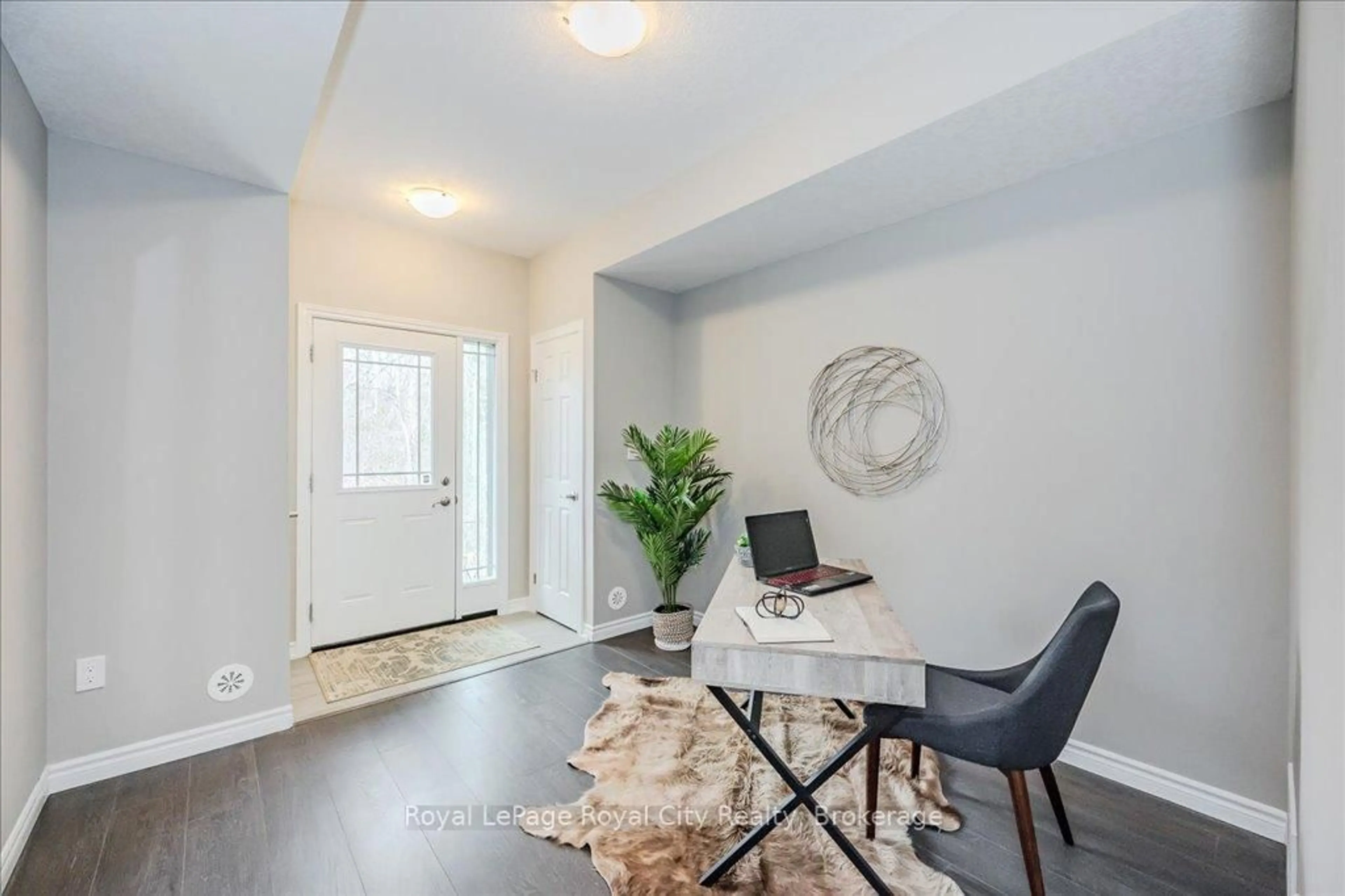107 Westra Dr #52, Guelph/Eramosa, Ontario N1K 0A5
Contact us about this property
Highlights
Estimated ValueThis is the price Wahi expects this property to sell for.
The calculation is powered by our Instant Home Value Estimate, which uses current market and property price trends to estimate your home’s value with a 90% accuracy rate.Not available
Price/Sqft$402/sqft
Est. Mortgage$2,576/mo
Maintenance fees$380/mo
Tax Amount (2024)$3,721/yr
Days On Market1 day
Description
This beautifully designed 3-level townhome is ideally situated within walking distance to fantastic schools, parks, the West End Community Centre, and Costco. The main level offers a flexible den/office area- perfect for remote work, a cozy reading nook, or even a creative studio. This level also features a laundry area and interior access to the attached garage, providing ease and practicality in your daily routine. The second level is designed for entertaining and everyday living with an open-concept layout that flows seamlessly through the principal rooms. The stylish kitchen is a true centerpiece, featuring modern appliances, an oversized island with seating for five, a convenient pantry, and a clean, contemporary design. Large windows flood the living and dining areas with natural light, while the walk-out balcony overlooks serene greenspace- perfect for morning coffee or sunset unwinding. Upstairs, you will find two generously sized bedrooms, including a spacious primary suite complete with a walk-in closet, 4 piece ensuite privilege, and a private balcony for your own quiet retreat. The top-level terrace offers a unique outdoor space- ideal for summer lounging, entertaining, or simply enjoying the fresh air and surrounding views. With thoughtful features throughout, parking for two vehicles, and effortless access to Kitchener-Waterloo, Cambridge, and Elmira, this home truly has it all- style, space, and location.
Upcoming Open House
Property Details
Interior
Features
2nd Floor
Living
3.89 x 3.13W/O To Balcony
Dining
2.48 x 3.13Bathroom
0.0 x 0.02 Pc Bath
Kitchen
5.35 x 2.32Pantry
Exterior
Features
Parking
Garage spaces 1
Garage type Attached
Other parking spaces 1
Total parking spaces 2
Condo Details
Amenities
Rooftop Deck/Garden, Visitor Parking
Inclusions
Property History
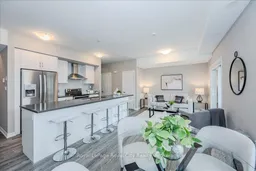 32
32Get up to 1% cashback when you buy your dream home with Wahi Cashback

A new way to buy a home that puts cash back in your pocket.
- Our in-house Realtors do more deals and bring that negotiating power into your corner
- We leverage technology to get you more insights, move faster and simplify the process
- Our digital business model means we pass the savings onto you, with up to 1% cashback on the purchase of your home
