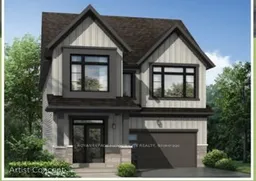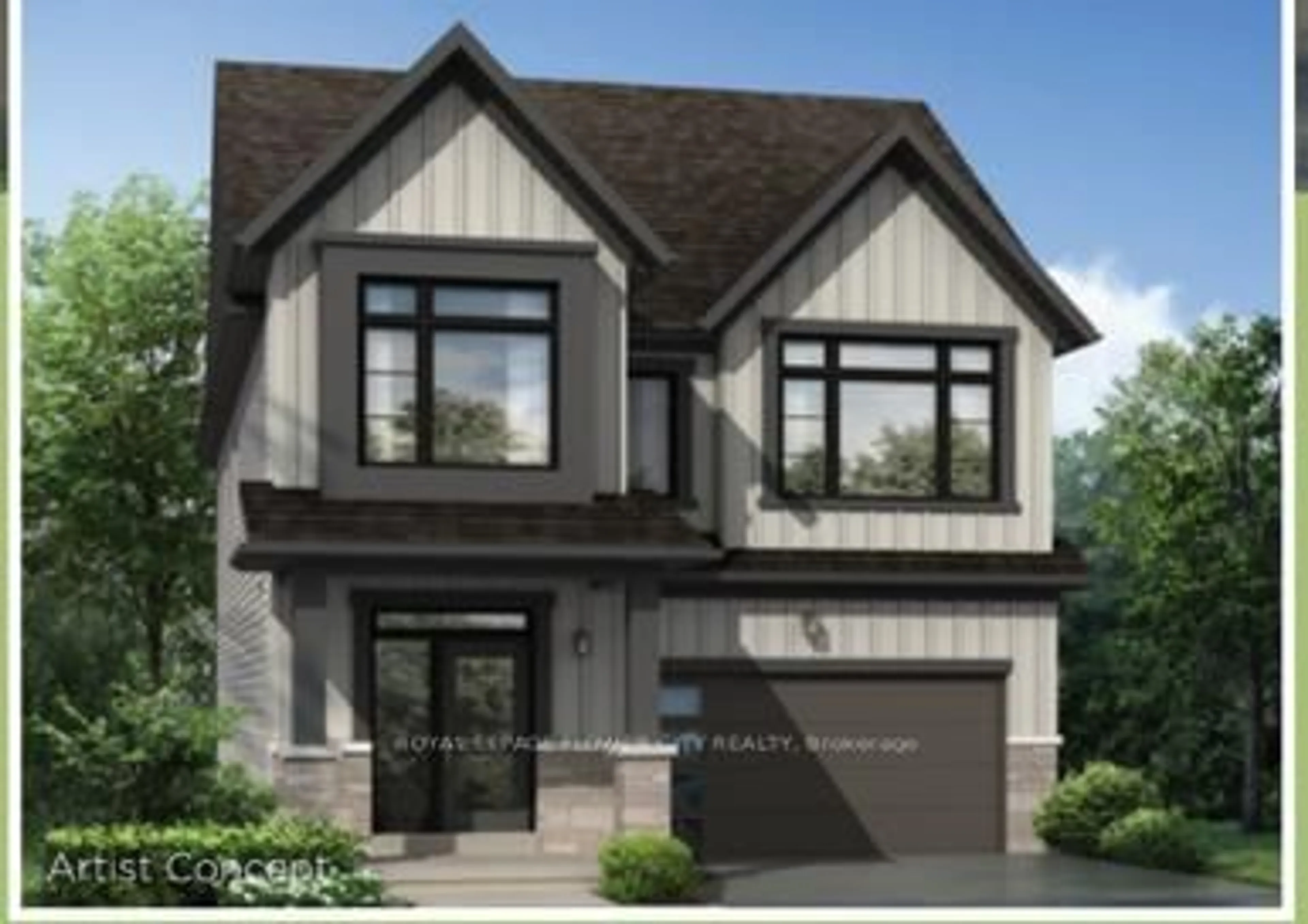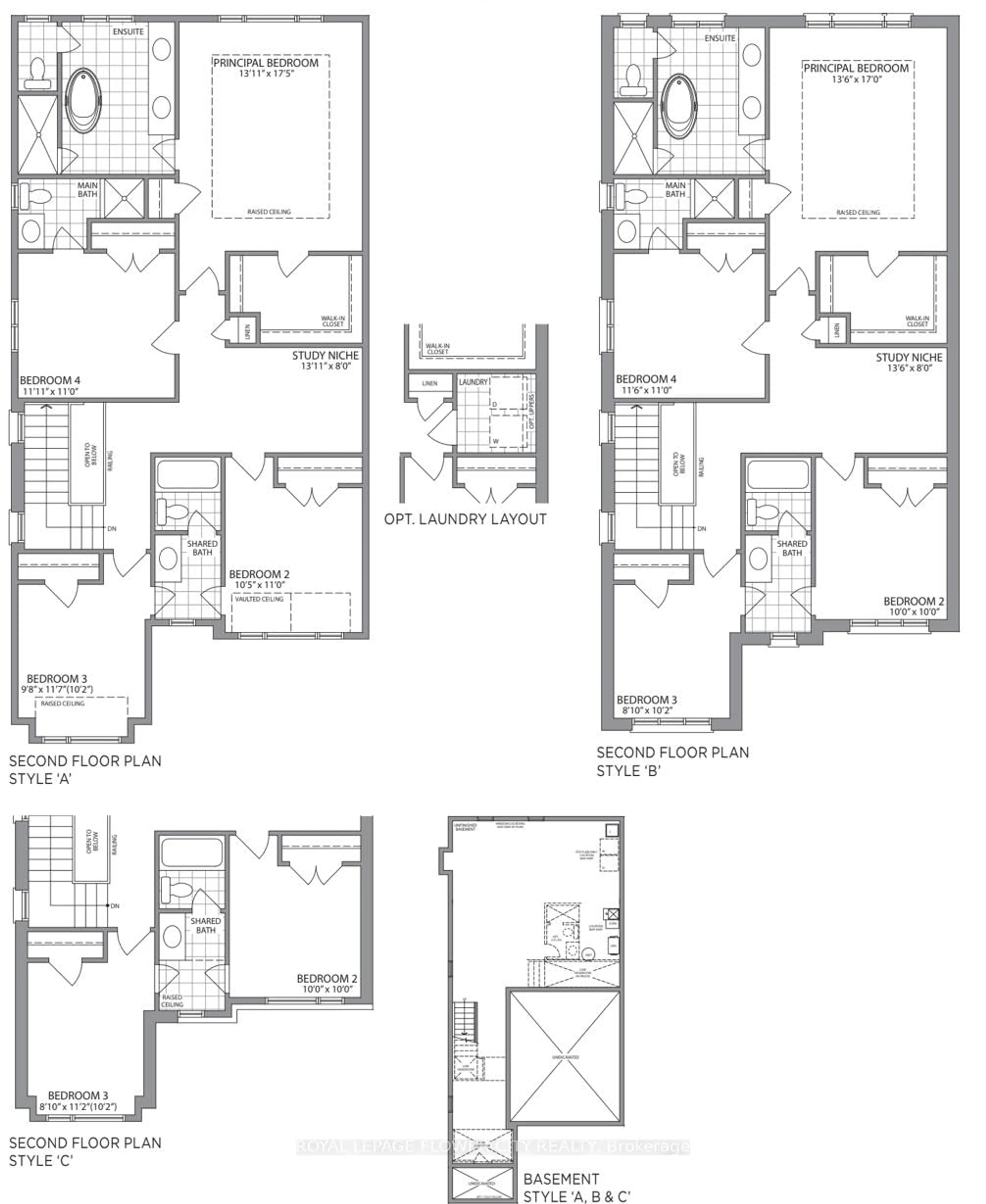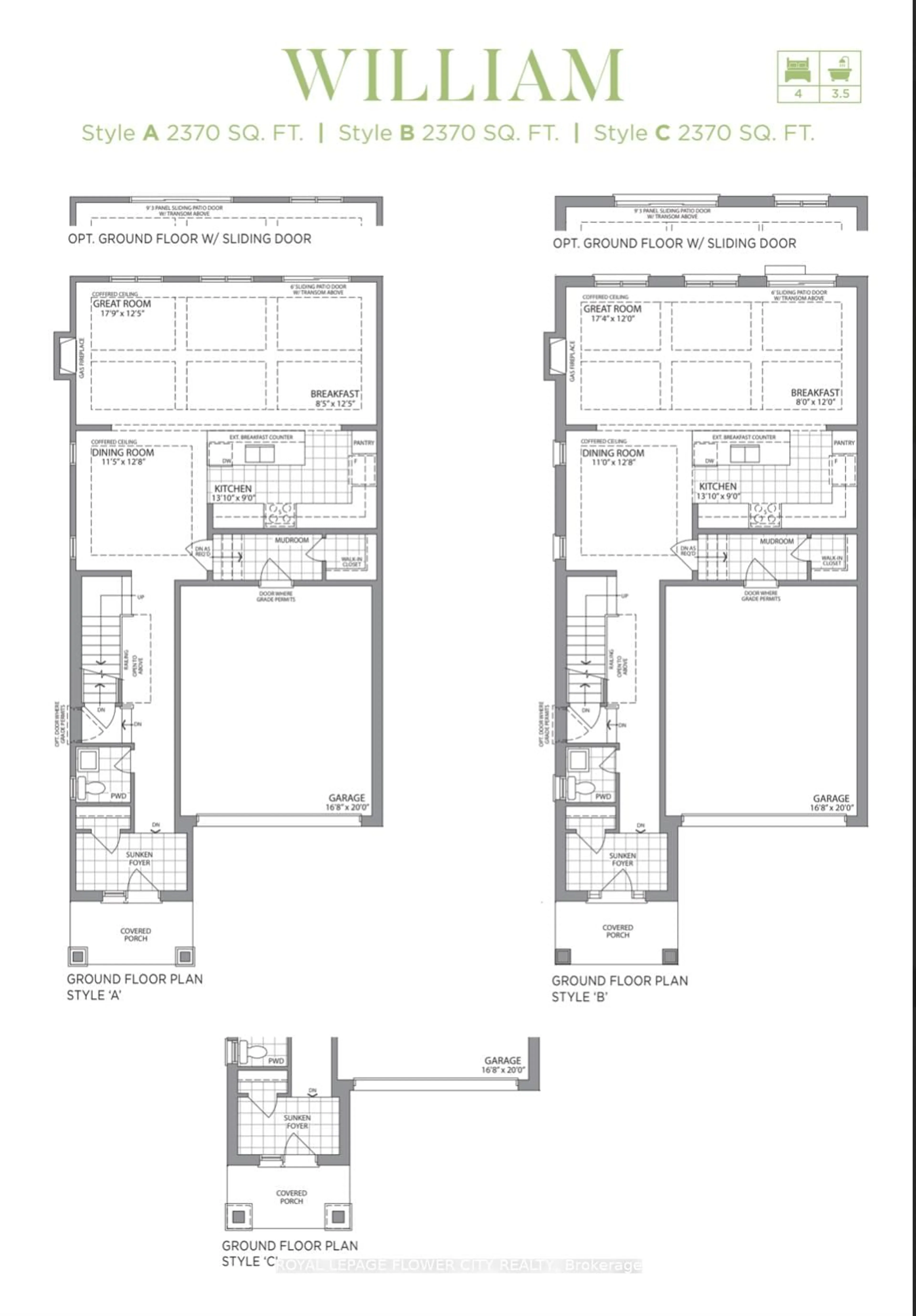Lot-685 Mundell Dr, Erin, Ontario N0B 1T0
Contact us about this property
Highlights
Estimated valueThis is the price Wahi expects this property to sell for.
The calculation is powered by our Instant Home Value Estimate, which uses current market and property price trends to estimate your home’s value with a 90% accuracy rate.Not available
Price/Sqft$440/sqft
Monthly cost
Open Calculator

Curious about what homes are selling for in this area?
Get a report on comparable homes with helpful insights and trends.
+9
Properties sold*
$1.1M
Median sold price*
*Based on last 30 days
Description
Attention First-Time Buyers and Investors! Dont miss out on this Assignment Sale listing. Become the first owner of this luxurious, never-lived-in stunning 4-bedroom, 3.5 bathroom detached home built by Lakeview Homes in the highly sought-after Glen Erin community of Erin.This residence offers 2,370 sq. ft. of thoughtfully designed living space ,double door Entry , side entrance to basement and many more upgrades. This ENERGY STAR certified home features 9-ft ceiling on the main floor, an elegant oak staircase, and hardwood flooring throughout the main floor and second-floor hallway. The gourmet kitchen is equipped with granite countertop , a large central island and upgraded tiles, while the great room features a cozy fireplace, perfect for family gatherings. The second level boasts four spacious bedrooms, laundry and three full bathrooms, including an ensuite, a Jack & Jill bathroom and a main washroom. . This move-in-ready home is perfect for families or investors looking to own a brand new home in a high-demand community. Taxes not yet assessed Don't miss this incredible opportunity.
Property Details
Interior
Features
Main Floor
Dining
3.5 x 3.9hardwood floor / O/Looks Living
Great Rm
5.45 x 3.81hardwood floor / Fireplace
Breakfast
2.59 x 3.81hardwood floor / O/Looks Backyard
Kitchen
3.99 x 2.74Stone Counter / Ceramic Floor
Exterior
Features
Parking
Garage spaces 1
Garage type Attached
Other parking spaces 4
Total parking spaces 5
Property History
 3
3



