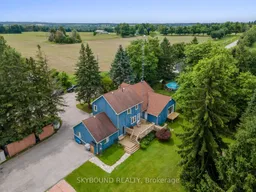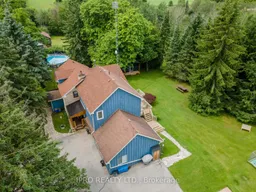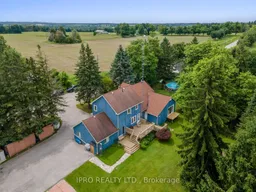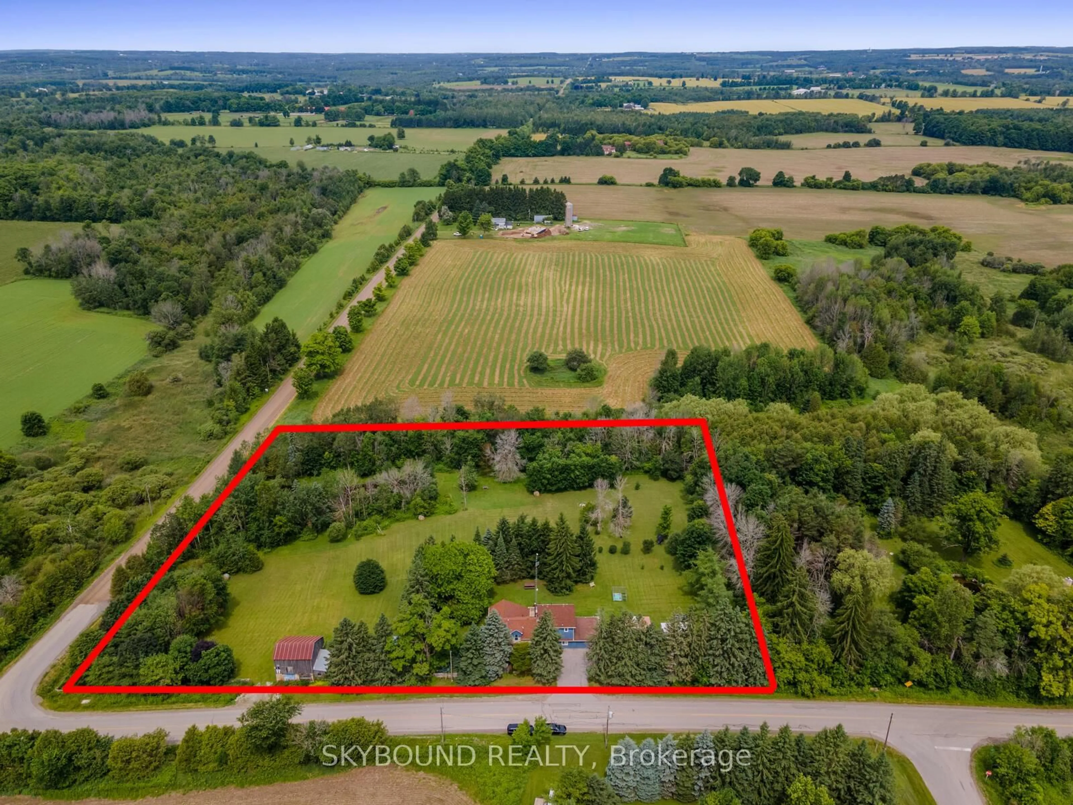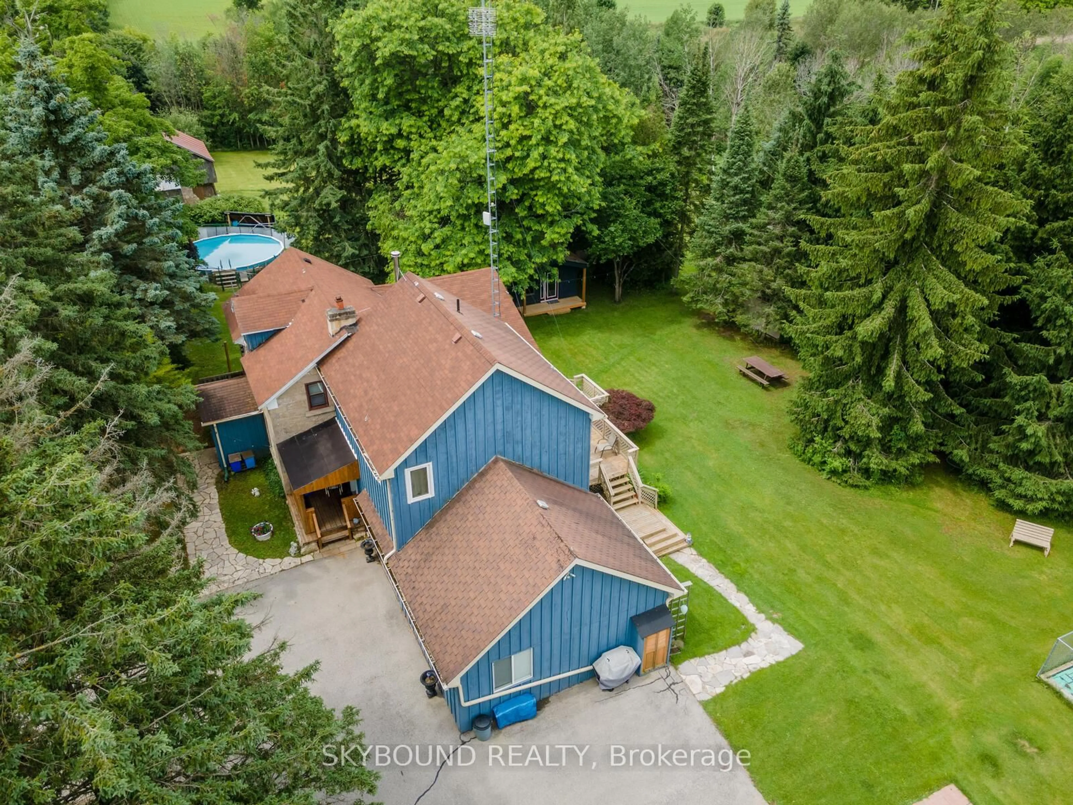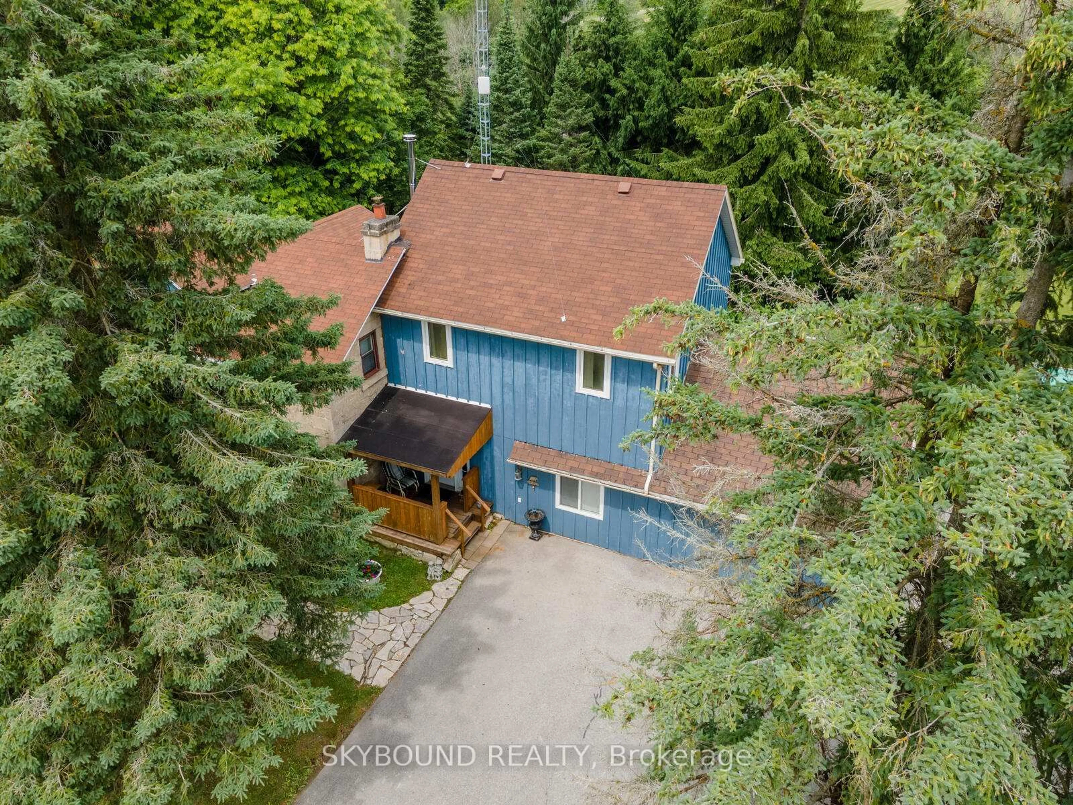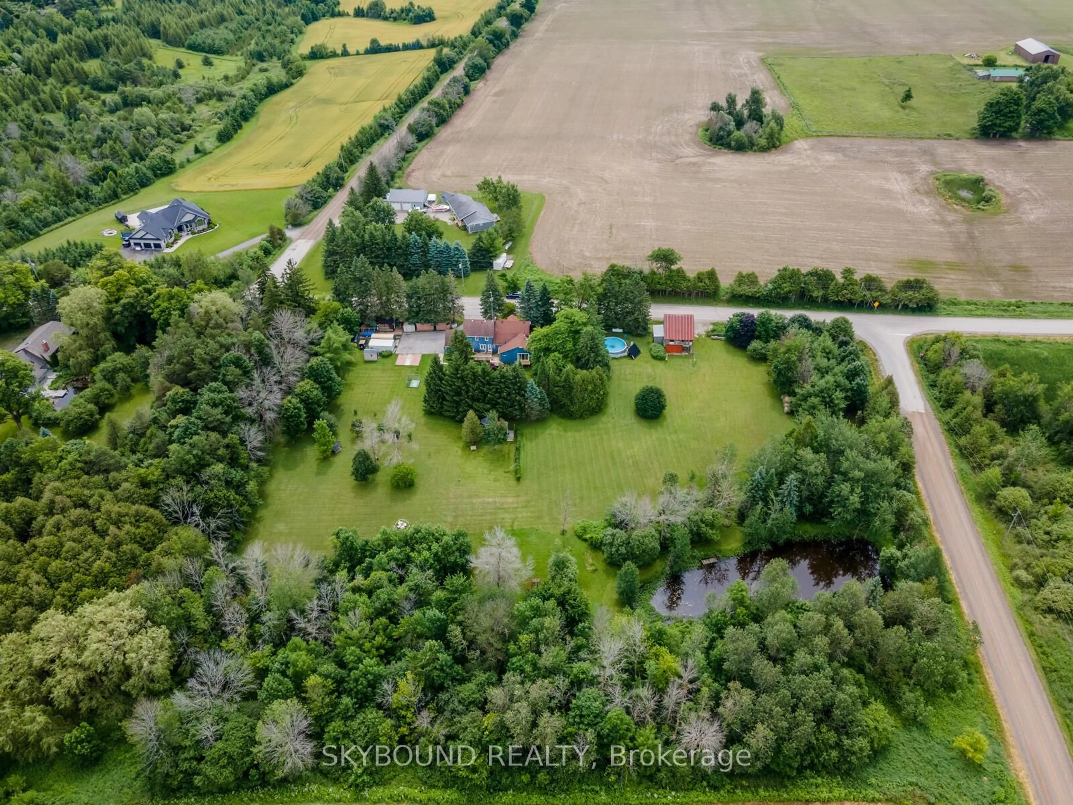9206 Sideroad 17 Rd, Erin, Ontario N0B 1Z0
Contact us about this property
Highlights
Estimated valueThis is the price Wahi expects this property to sell for.
The calculation is powered by our Instant Home Value Estimate, which uses current market and property price trends to estimate your home’s value with a 90% accuracy rate.Not available
Price/Sqft$472/sqft
Monthly cost
Open Calculator

Curious about what homes are selling for in this area?
Get a report on comparable homes with helpful insights and trends.
+16
Properties sold*
$1.4M
Median sold price*
*Based on last 30 days
Description
A Unique Opportunity Own 2 Residences in One Home on a Stunning 4.3 Acre Oasis Zoned Agricultural/Residential. This 2 Storey has 3 Bedrooms with the Master Boasting a 5 piece Ensuite, Large Eat-In Kitchen with Stainless Steel Appliances and Large Windows Looking out onto Your Private Retreat. Enjoy the Cozy Open-Concept Living/Dining Room with a Wood Stove to Warm Those Cooler Days. The In-Law Suite is Bungalow Style with 2 Large Bedrooms and a 5 Pce Washroom. Enjoy the Spacious Living Room and Fireplace along with an eat-in Kitchen with a Walk-out to a Private Deck. There is Access to Each Residence Through the Main Floor Laundry Room. Nestled on your 4 Acres is your own Private Studio along with an Adorable She-Shed with Loft; both are Insulated and Have Electricity. This Gorgeous Property Also has a Pond which is Fed off of A Fresh Spring River and a 24 Round Solar Heated Pool. Build Your Dream Home or Enjoy a Hobby Farm, This Home has it all!
Property Details
Interior
Features
Main Floor
Kitchen
5.18 x 3.57Vinyl Floor / Eat-In Kitchen / W/O To Deck
Living
6.4 x 3.35hardwood floor / Fireplace / W/O To Deck
4th Br
4.75 x 3.05Broadloom / Closet / Window
5th Br
4.75 x 2.77Broadloom / Closet / Window
Exterior
Features
Parking
Garage spaces -
Garage type -
Total parking spaces 12
Property History
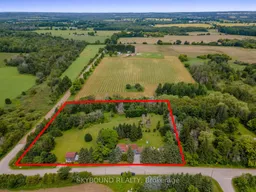 44
44