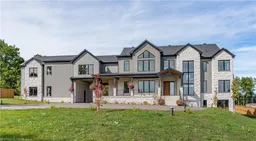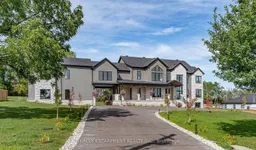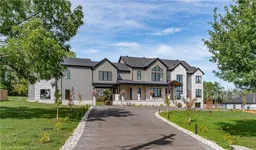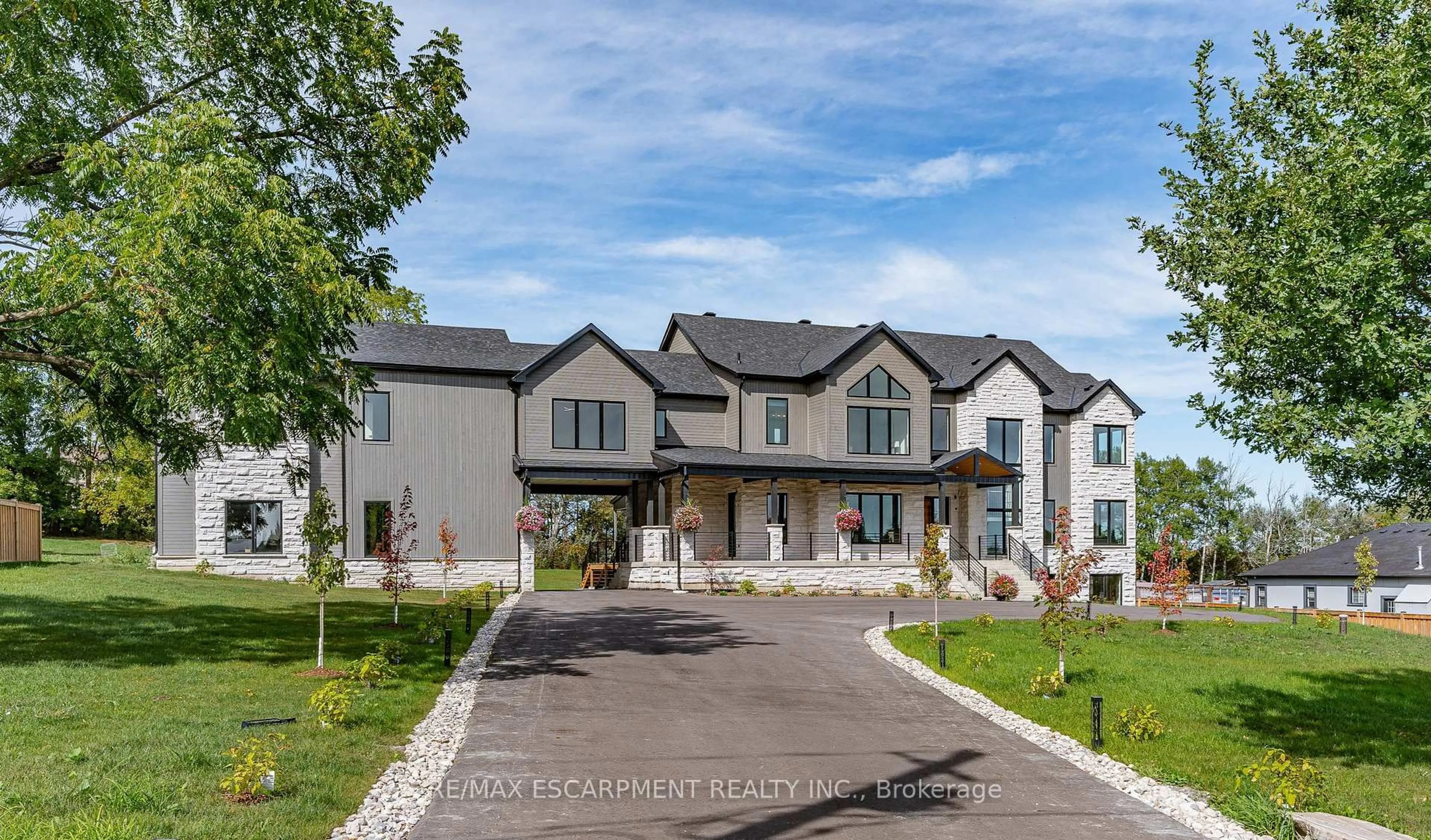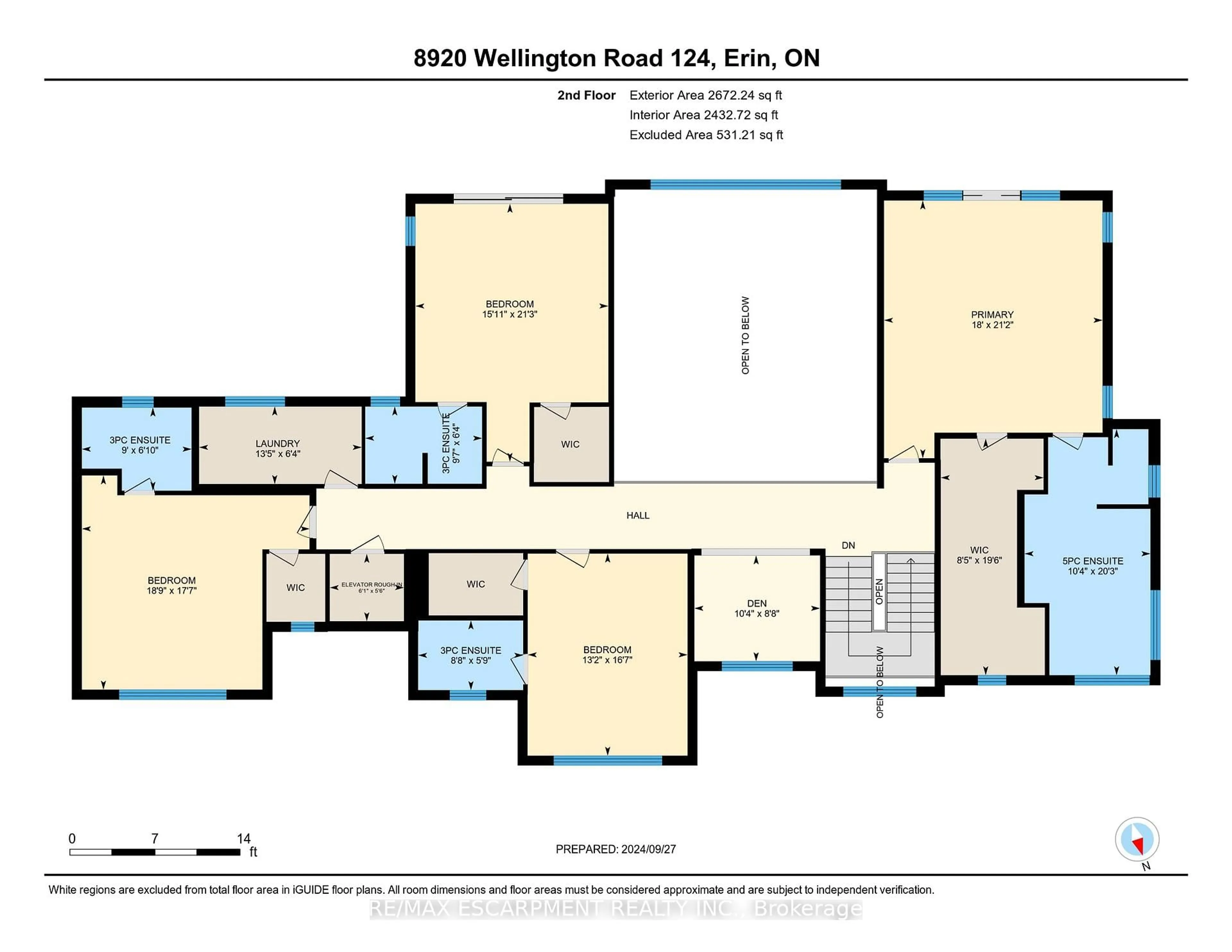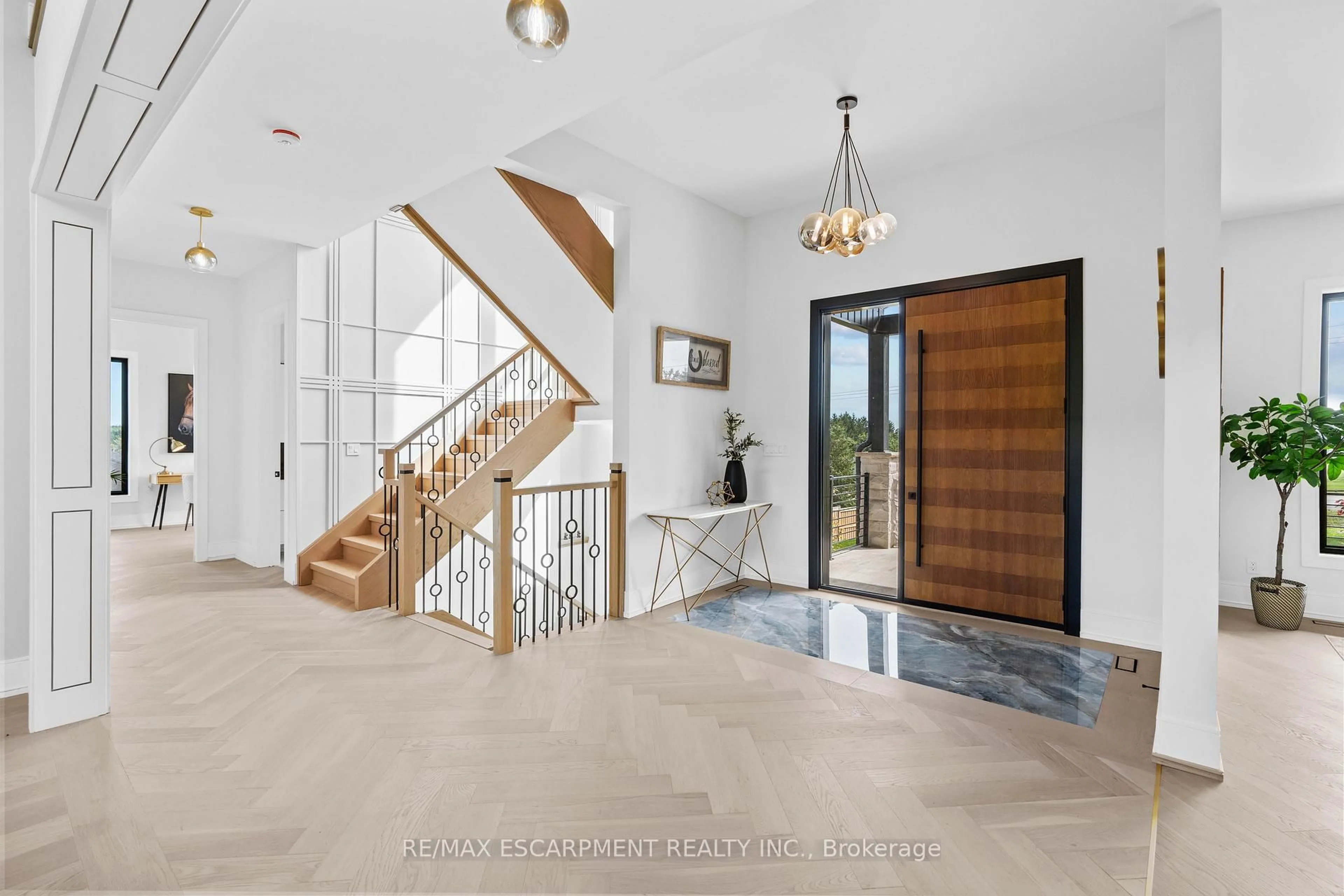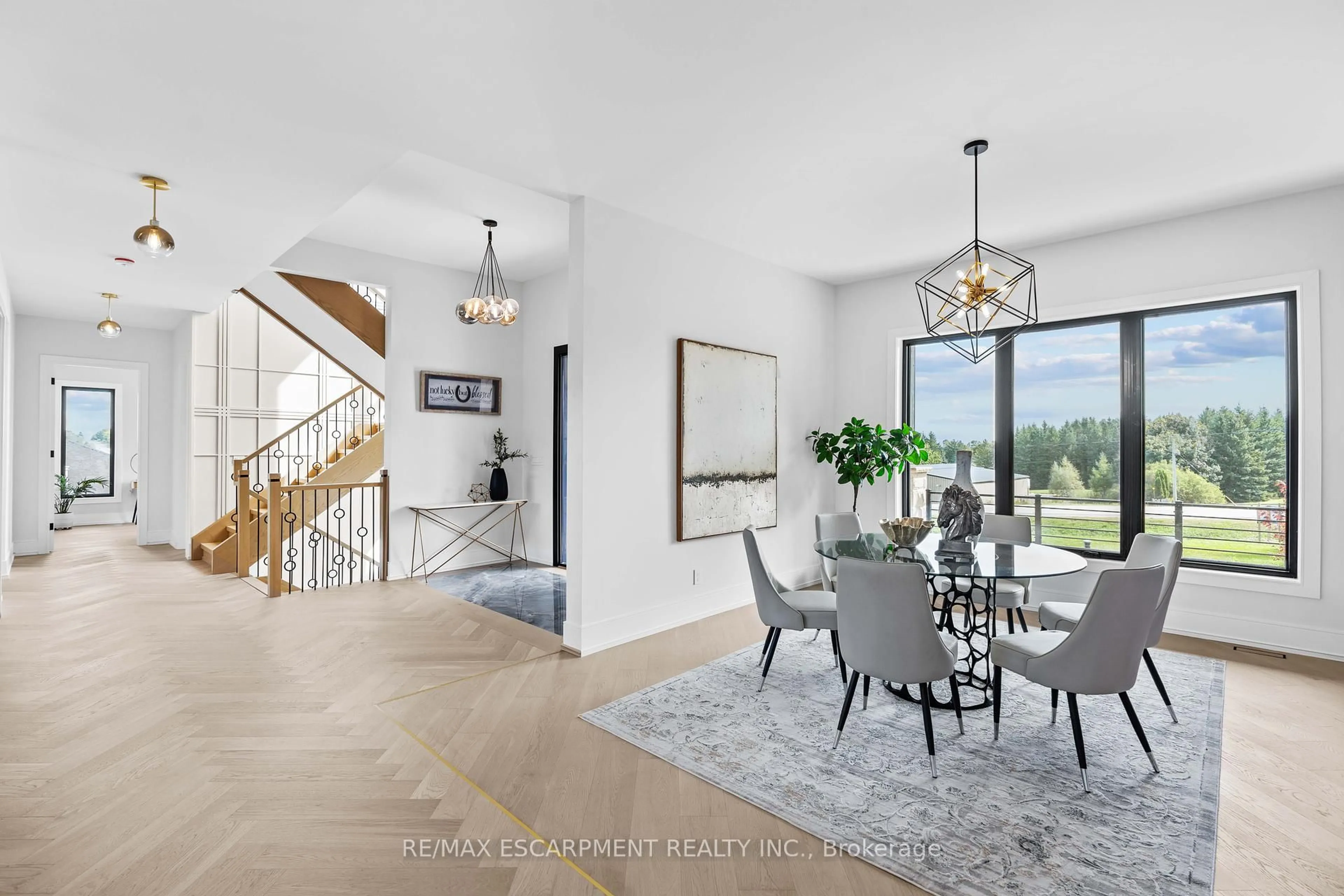8920 Wellington Rd 124, Erin, Ontario N1H 6H7
Contact us about this property
Highlights
Estimated valueThis is the price Wahi expects this property to sell for.
The calculation is powered by our Instant Home Value Estimate, which uses current market and property price trends to estimate your home’s value with a 90% accuracy rate.Not available
Price/Sqft$335/sqft
Monthly cost
Open Calculator

Curious about what homes are selling for in this area?
Get a report on comparable homes with helpful insights and trends.
+10
Properties sold*
$1.4M
Median sold price*
*Based on last 30 days
Description
Exquisite Newly Built Luxury Country Estate! This custom estate, originally crafted by the builder for their own family, offers over 5,300 sq. ft. of sophisticated living space with 5 bedrooms and 6 bathrooms. The open-concept main floor is designed for entertaining, featuring high-end built-in appliances, a walk-in pantry, oversized island, soaring cathedral ceilings, and floor-to-ceiling windows. The main level also includes a luxurious primary suite with spa-inspired ensuite, a mudroom with sink and ample storage, an elevator rough-in, a spacious covered deck, and so much more. Upstairs, youll find four generously sized bedroomseach with a private ensuiteplus a cozy sitting area and multiple balconies. The lower level offers over 2,000 sq. ft. of walk-out living space, ideal for future customization, whether for additional family space, a home gym, or an in-law suite. The 1,100 sq. ft. second-level garage loft also provides endless potential to tailor to your lifestyle. Set on 1.5 beautifully landscaped acres, the property includes a 3-car garage, parking for 15+ vehicles, and the rare combination of peaceful country living with easy access to city amenities. This one-of-a-kind estate truly has it allspace, luxury, privacy, and convenience.
Property Details
Interior
Features
Exterior
Features
Parking
Garage spaces 3
Garage type Attached
Other parking spaces 15
Total parking spaces 18
Property History
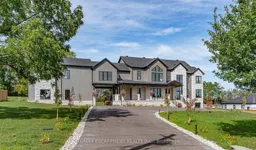 43
43