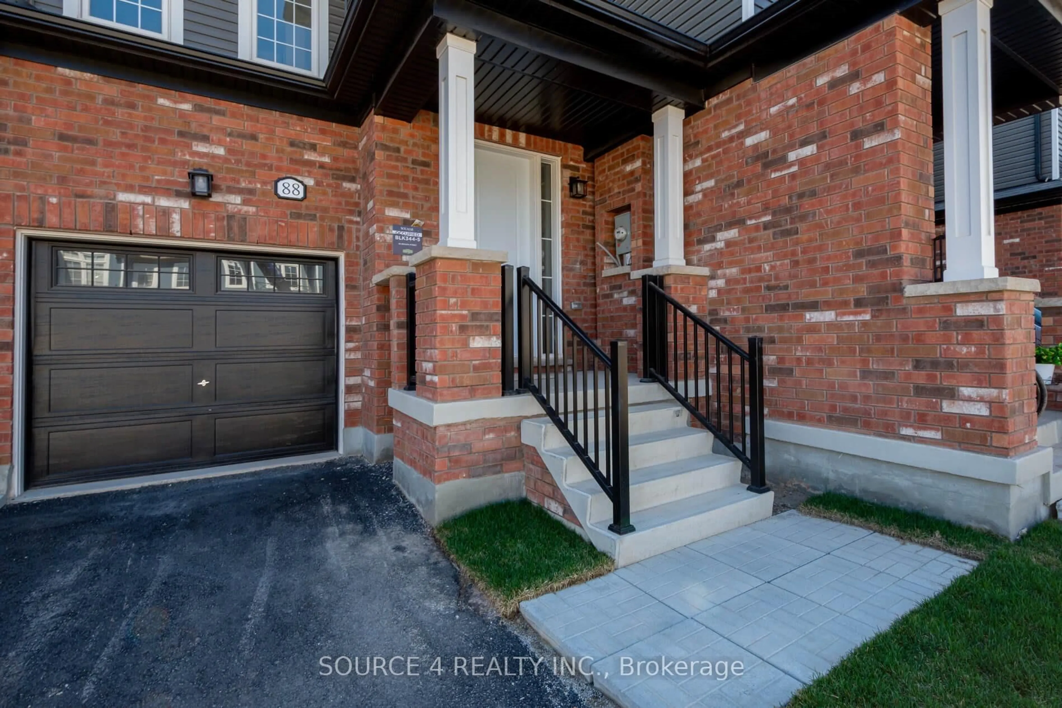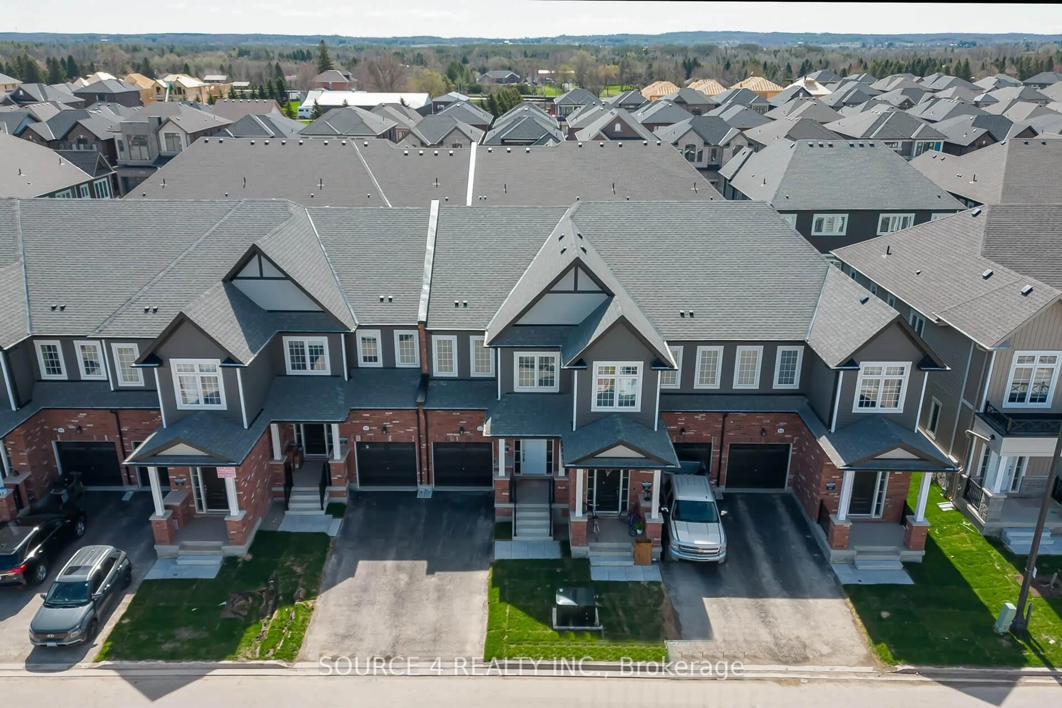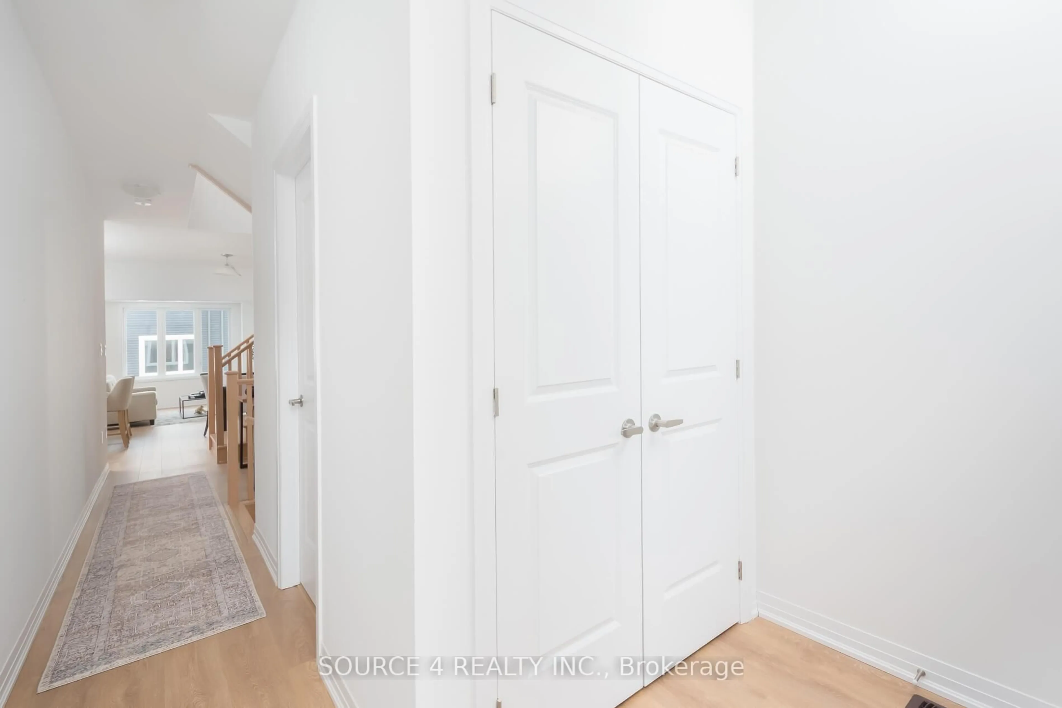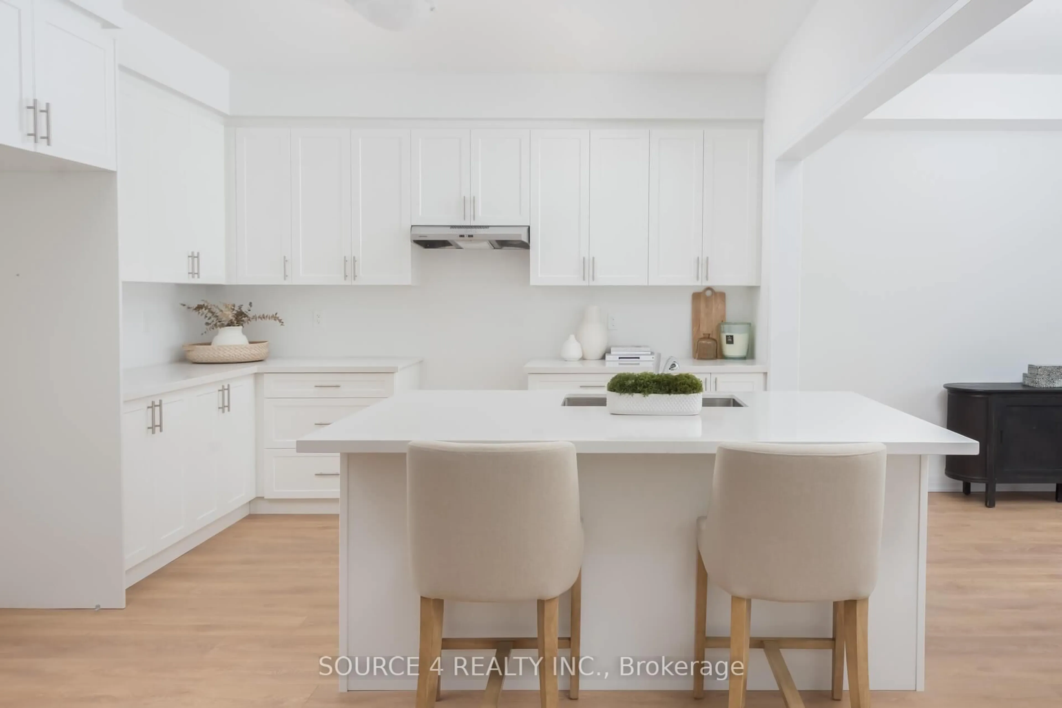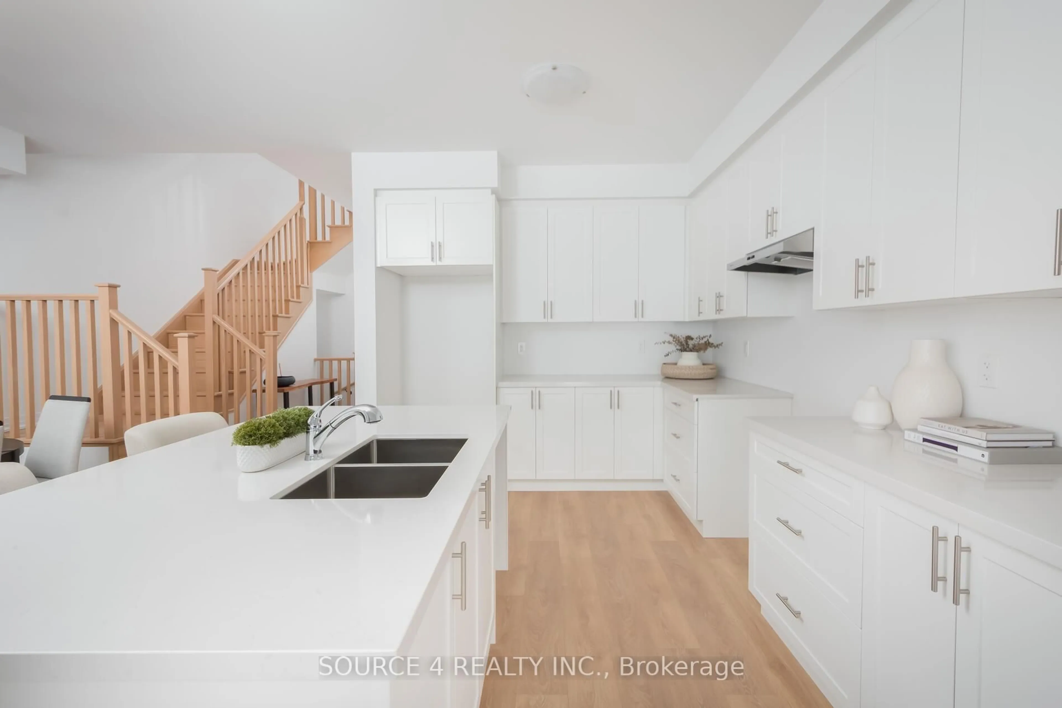Contact us about this property
Highlights
Estimated ValueThis is the price Wahi expects this property to sell for.
The calculation is powered by our Instant Home Value Estimate, which uses current market and property price trends to estimate your home’s value with a 90% accuracy rate.Not available
Price/Sqft$495/sqft
Est. Mortgage$3,650/mo
Tax Amount (2025)-
Days On Market2 days
Description
Welcome to this stunningly upgraded townhome in the heart of Erin, offering the perfect balance of rural tranquility and urban convenience. This exquisite home features high-end finishes and a spectacular layout that is sure to impress. Whether you are a growing family, a first-time homebuyer, or someone seeking a serene retreat, this townhome offers both style and comfort. As you enter, you are greeted with soaring smooth ceilings throughout and abundant natural light, creating an inviting atmosphere. The spacious great room is highlighted by large windows, with w/out to the backyard while the upgraded kitchen stands as the focal point of this home. The well-appointed kitchen features extended cabinetry and a large central island perfect for entertaining. Upstairs, you will find 3 generously sized bedrooms, including a primary suite that offers two w/in closets and ensuite with double vanity. The other two bedrooms share a well-appointed full bathroom. With ample storage options throughout, this home ensures that every need is met.The exterior of the townhome features a private backyard, ideal for outdoor gatherings. Located in the desirable community of Erin, this home is close to local amenities, parks, and schools, offering a perfect balance of suburban tranquility and urban convenience. Don't miss your chance to experience luxury living in a peaceful and picturesque setting.
Property Details
Interior
Features
Main Floor
Kitchen
3.81 x 3.04Quartz Counter / Centre Island
Breakfast
3.04 x 2.43Great Rm
3.96 x 5.51W/O To Yard / Large Window
Exterior
Features
Parking
Garage spaces 1
Garage type Attached
Other parking spaces 1
Total parking spaces 2
Property History
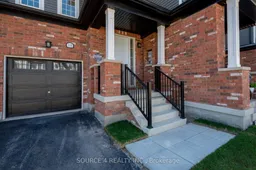 16
16Get up to 0.75% cashback when you buy your dream home with Wahi Cashback

A new way to buy a home that puts cash back in your pocket.
- Our in-house Realtors do more deals and bring that negotiating power into your corner
- We leverage technology to get you more insights, move faster and simplify the process
- Our digital business model means we pass the savings onto you, with up to 0.75% cashback on the purchase of your home
