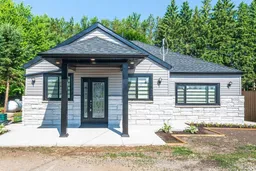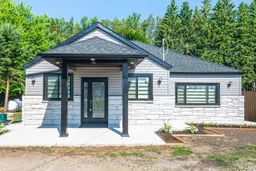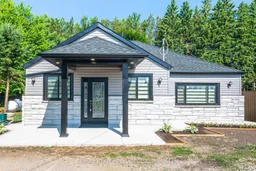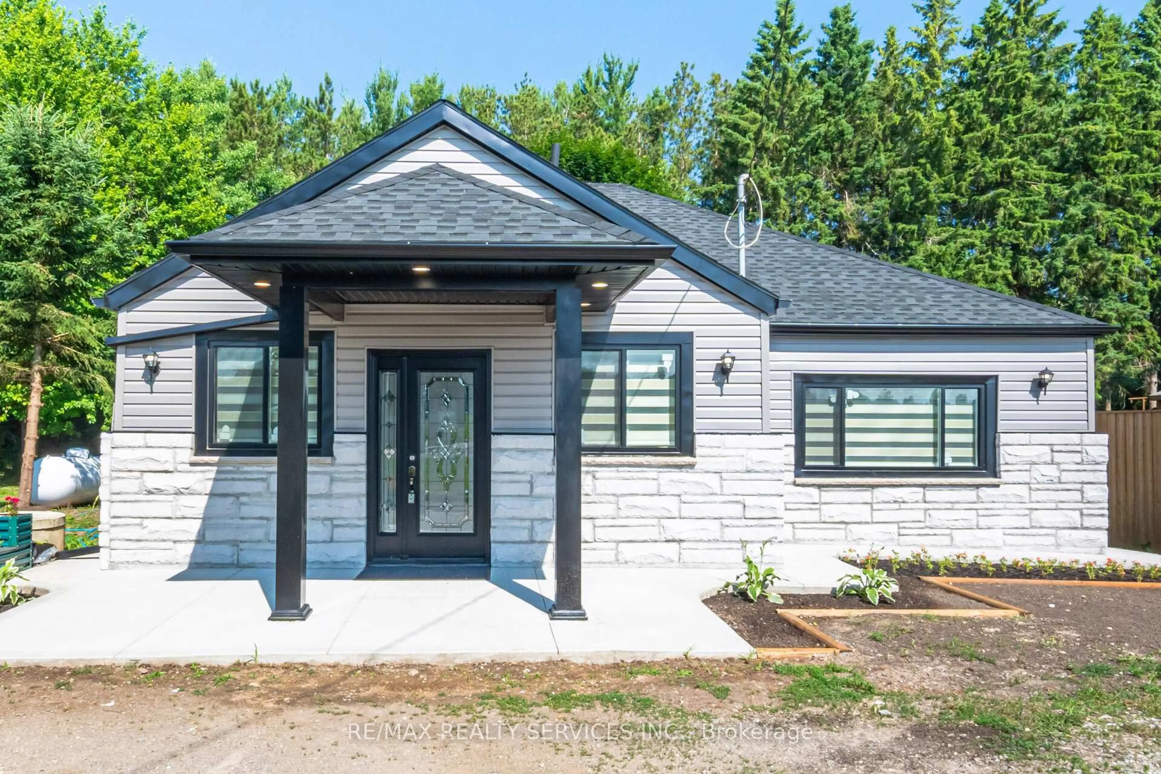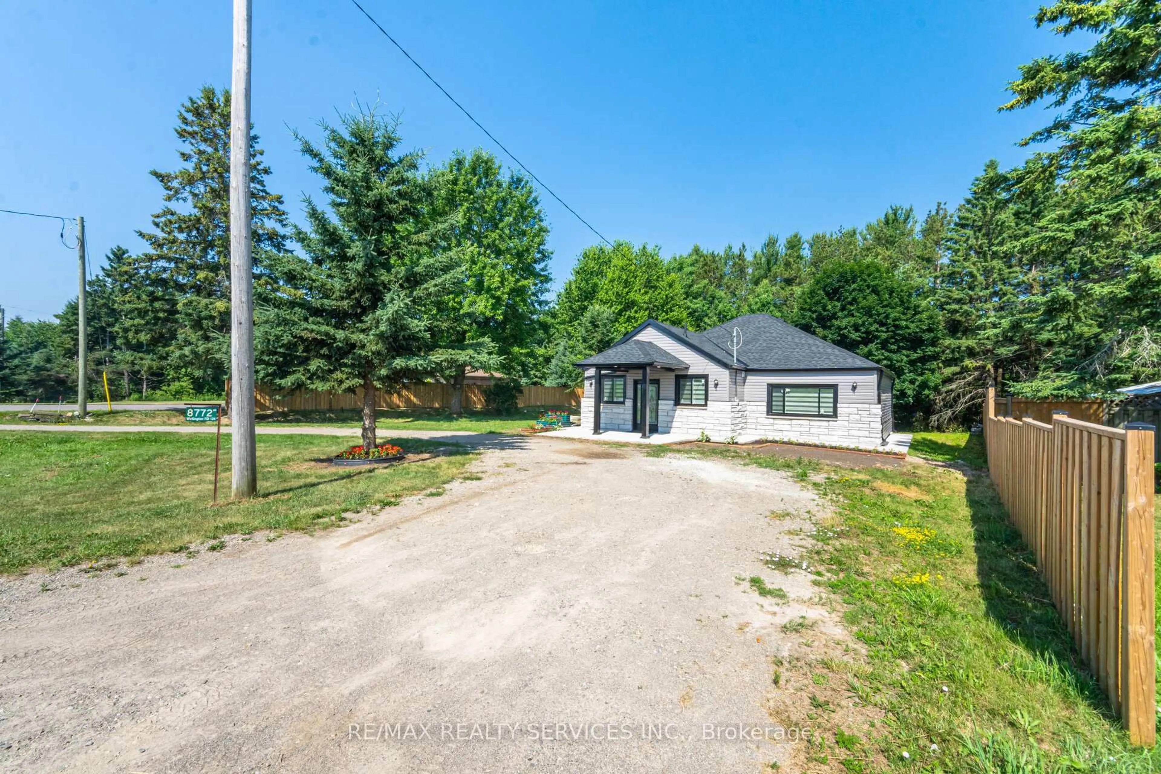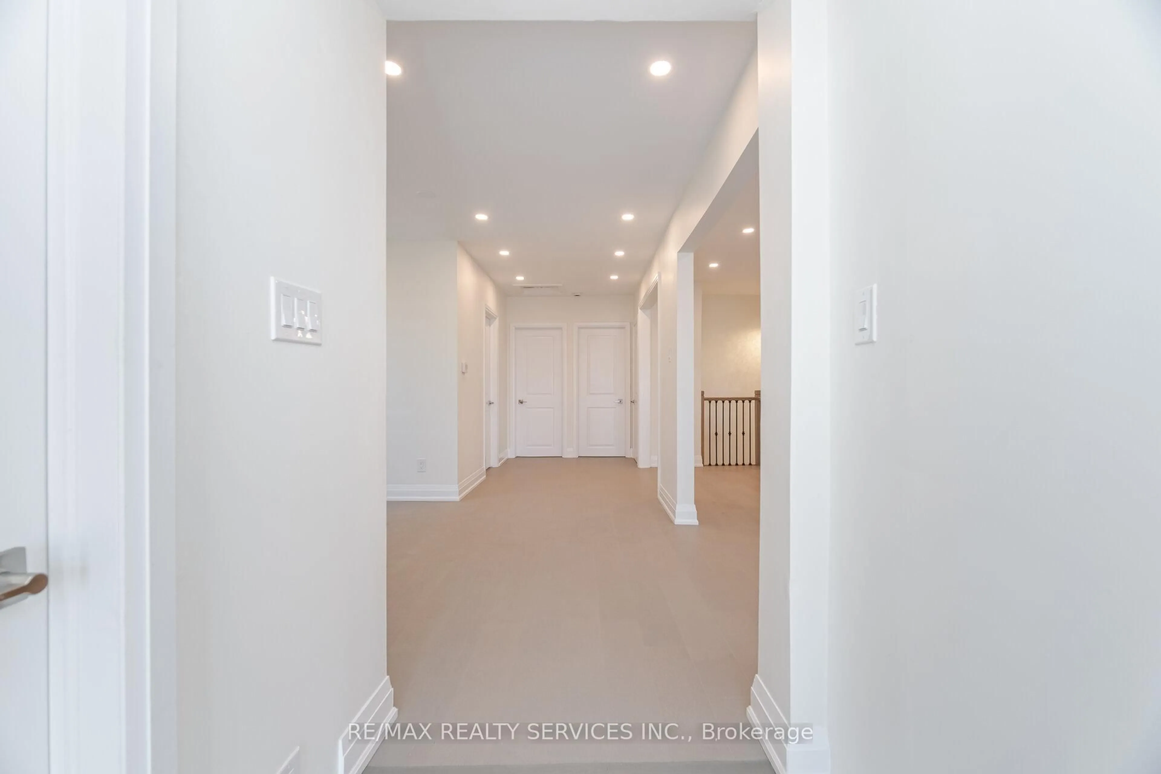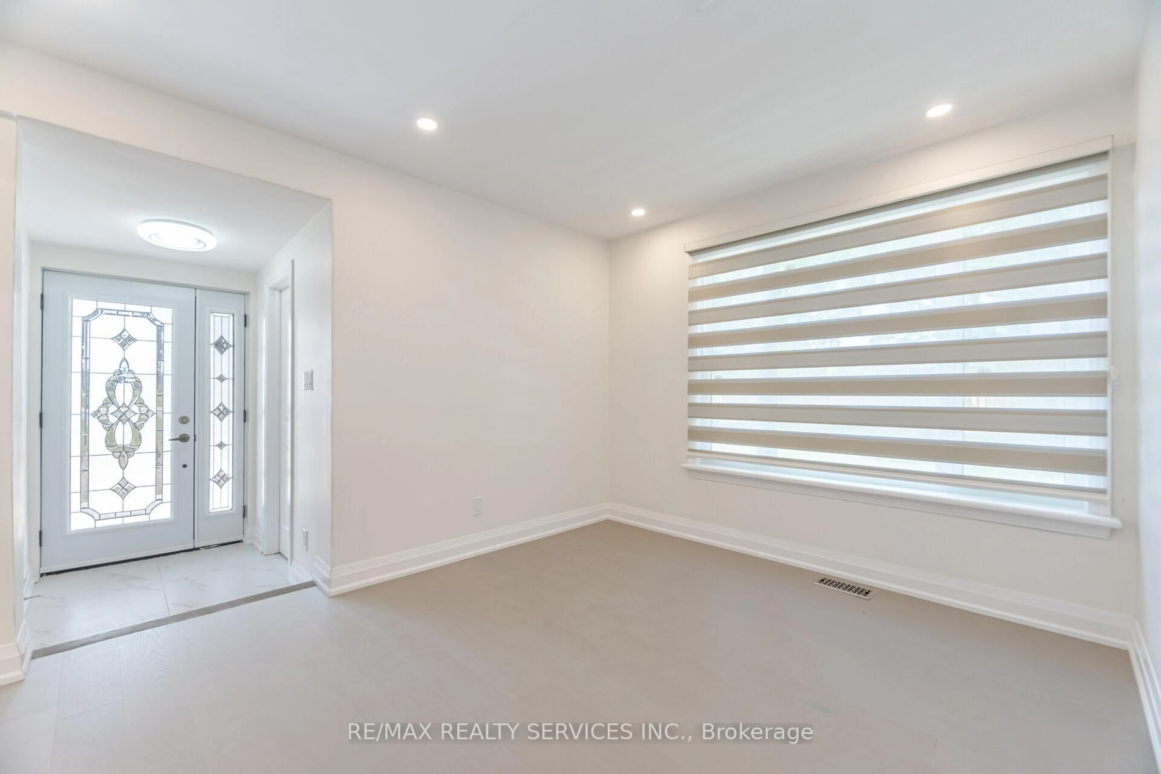8772 Wellington 124 Rd, Erin, Ontario N0B 1Z0
Contact us about this property
Highlights
Estimated valueThis is the price Wahi expects this property to sell for.
The calculation is powered by our Instant Home Value Estimate, which uses current market and property price trends to estimate your home’s value with a 90% accuracy rate.Not available
Price/Sqft$628/sqft
Monthly cost
Open Calculator

Curious about what homes are selling for in this area?
Get a report on comparable homes with helpful insights and trends.
+16
Properties sold*
$1.4M
Median sold price*
*Based on last 30 days
Description
8772 Wellington Road 124 (Spectacular Offering) upgrades & upgrades! This move-in ready home showcases Stunning engineered hardwood floors, a gorgeous kitchen with quartz countertops, custom backsplash, and breakfast bar. The formal dining room and stylish family room with a (marble decorative Wall) and a backyard walkout, set the stage for both entertaining and relaxing. The primary suite offers a private 3-piece ensuite with LED mirrors, glass shower, and walk-in closet. The finished basement adds even more: a rec room with wet bar, fourth bedroom, walk-in closet, and an elegant 3-piece bath. A beautiful (100 x 131.13 Feet) lot, minutes to Guelph or Acton, circular driveway, private yard, concrete front entrance, walkways, & patio. A true Showpiece!!!!!
Property Details
Interior
Features
Main Floor
Kitchen
5.08 x 2.24Modern Kitchen / Custom Backsplash / Stainless Steel Appl
Dining
3.0 x 2.3hardwood floor / Open Concept
Br
3.96 x 3.2hardwood floor / 3 Pc Ensuite / W/I Closet
2nd Br
2.5 x 3.3hardwood floor / Closet / O/Looks Backyard
Exterior
Features
Parking
Garage spaces -
Garage type -
Total parking spaces 10
Property History
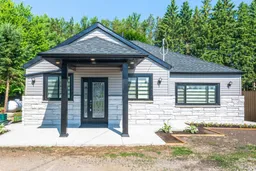 37
37