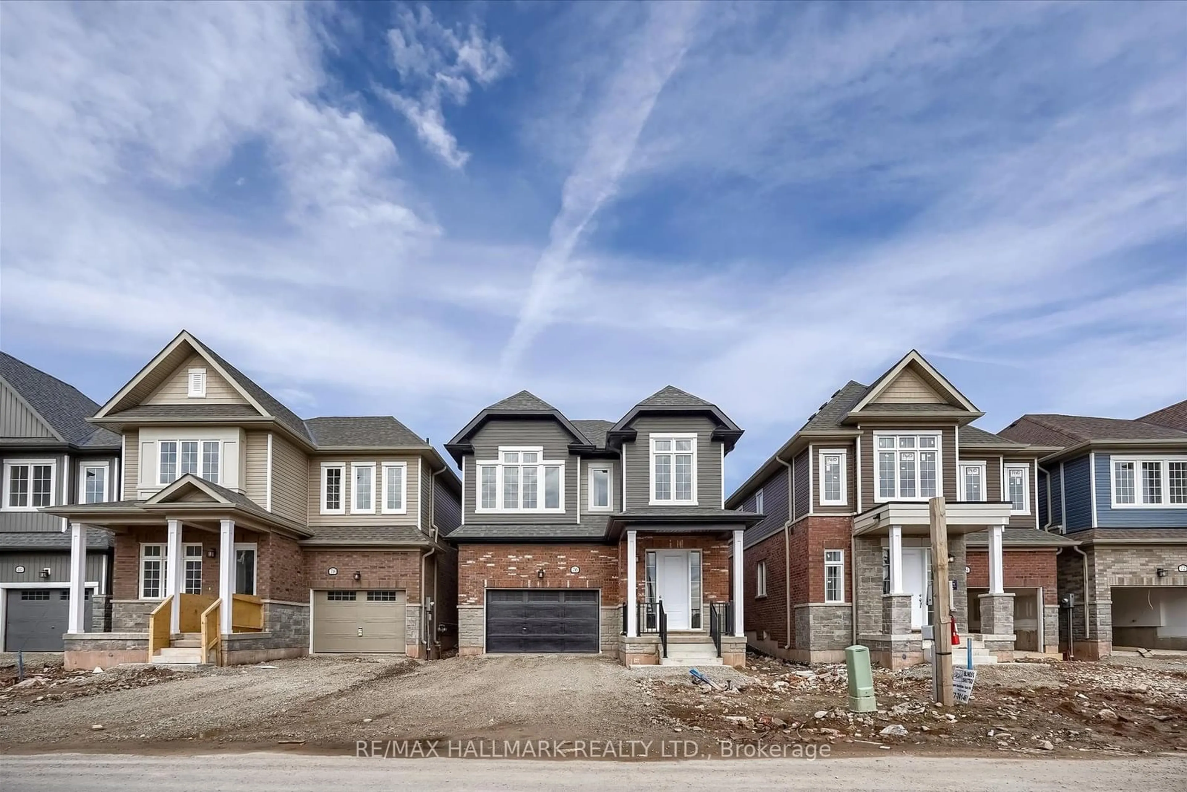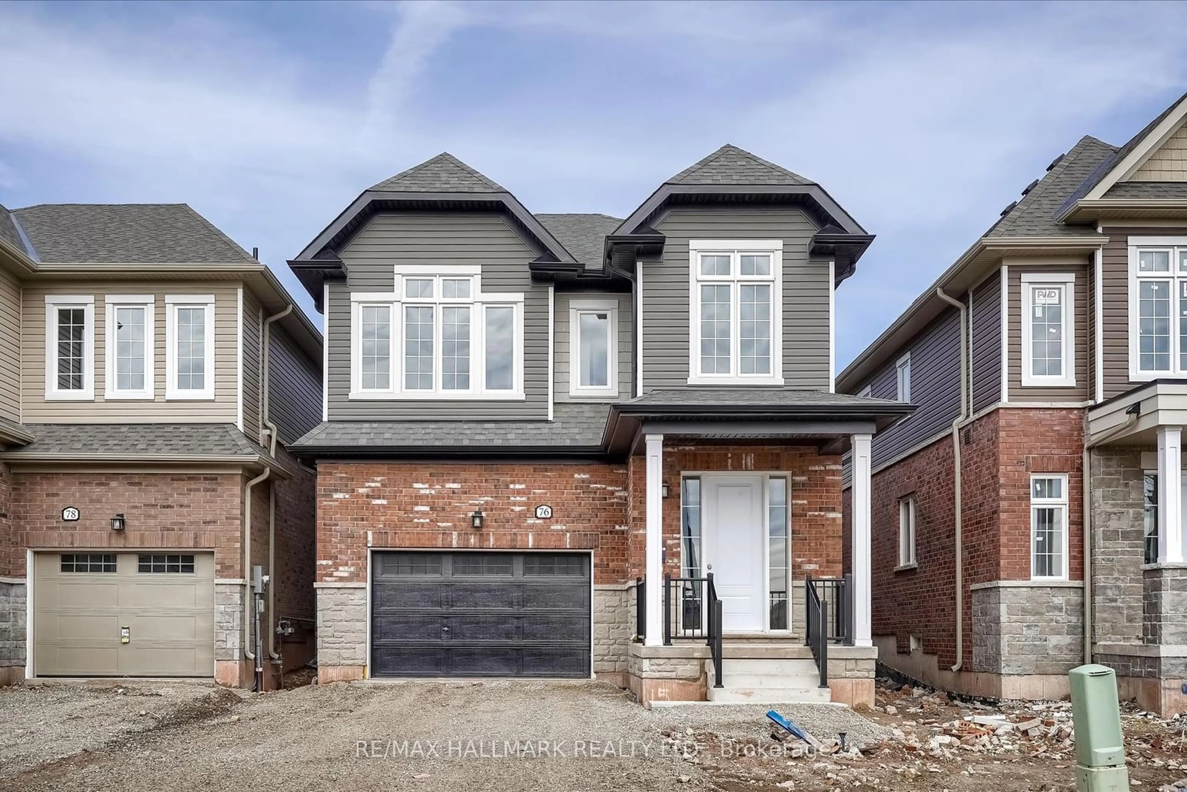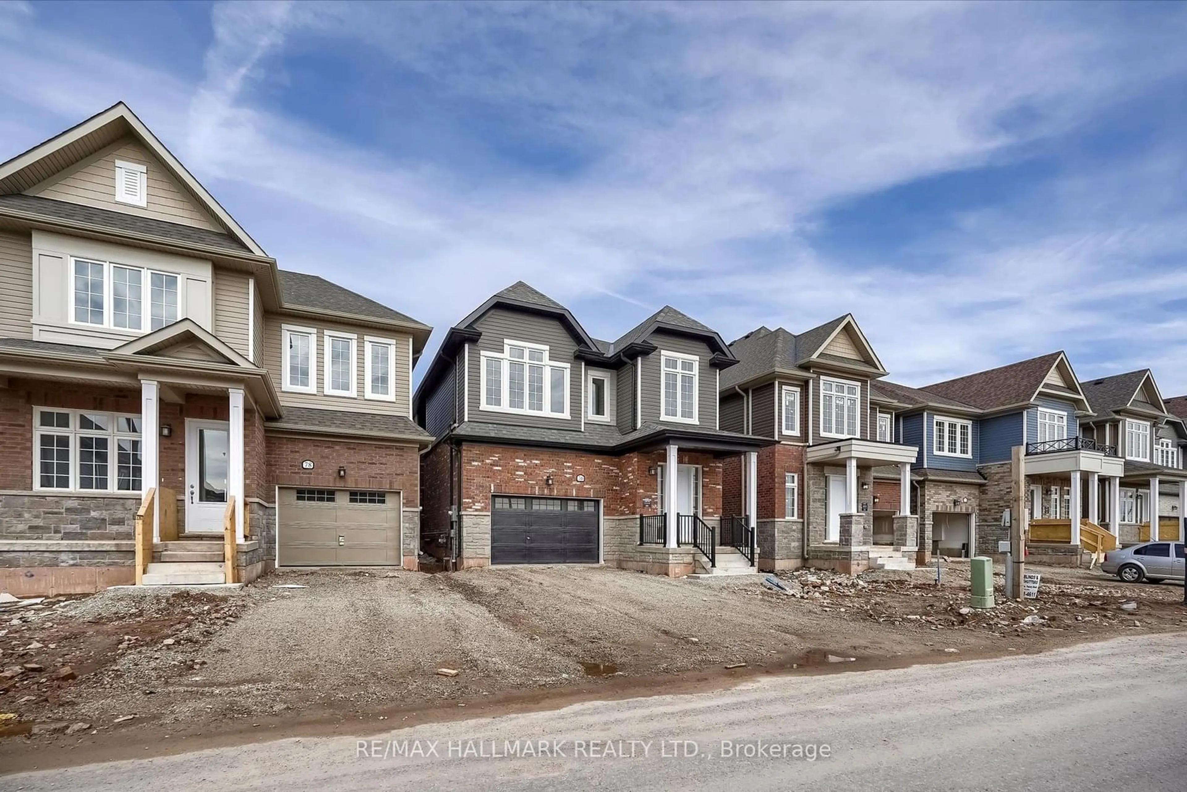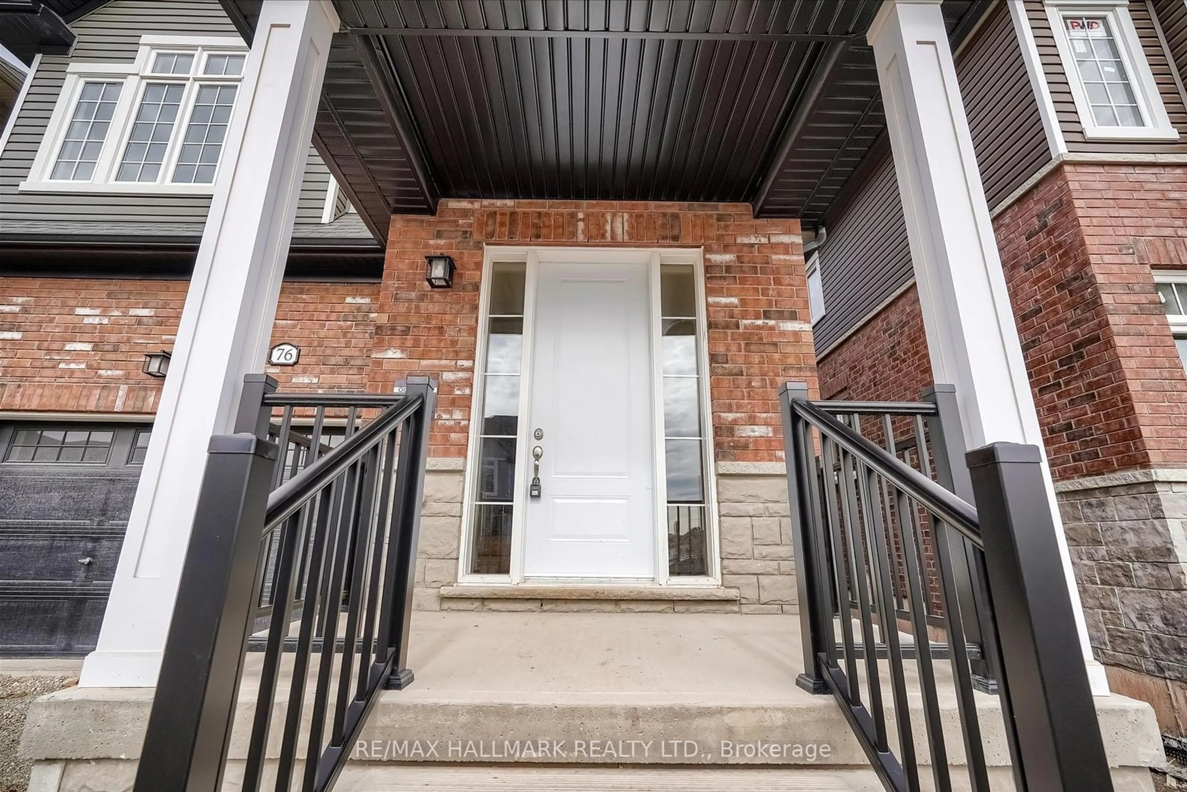Contact us about this property
Highlights
Estimated ValueThis is the price Wahi expects this property to sell for.
The calculation is powered by our Instant Home Value Estimate, which uses current market and property price trends to estimate your home’s value with a 90% accuracy rate.Not available
Price/Sqft$584/sqft
Est. Mortgage$5,579/mo
Tax Amount (2025)-
Days On Market10 days
Description
Welcome to the highly desirable Erin Glenn Community- a brand-new development in the growing and vibrant town of Erin. This stunning Charleston floor plan offers 2,240 sq. ft. of stylish and functional living space in a detached family home designed for modern living. Step inside to a bright and spacious main floor featuring an open-concept layout with a combined living and dining area, perfect for entertaining. The contemporary kitchen boasts stainless steel appliances, quartz countertops, and a sleek breakfast bar, seamlessly connecting to the sun-filled breakfast area with walkout access to an unfinished backyard your blank canvas to create the outdoor oasis of your dreams. Upstairs, you'll find four generously sized bedrooms, including a primary suite with a walk-in closet and a private four-piece ensuite. The large basement includes upgraded windows and a separate entrance, offering endless potential for future expansion or an in-law suite. Ideally located near Erin's historic downtown, you'll enjoy charming boutique shops, antique stores, and cozy cafés. Surrounded by hiking trails, parks, and a bustling farmers market, this is small-town living at its finest with all the modern conveniences you need.
Property Details
Interior
Features
Main Floor
Living
6.27 x 4.26hardwood floor / Open Concept / Combined W/Dining
Dining
6.27 x 4.26hardwood floor / Open Concept / Window
Kitchen
3.07 x 3.04Modern Kitchen / Stainless Steel Appl / Quartz Counter
Breakfast
3.07 x 3.04Tile Floor / Open Concept / W/O To Yard
Exterior
Features
Parking
Garage spaces 1.5
Garage type Built-In
Other parking spaces 4
Total parking spaces 5.5
Property History
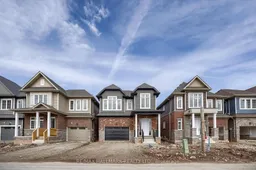
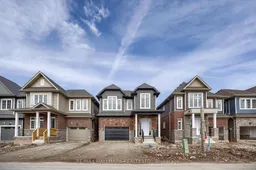 46
46Get up to 1% cashback when you buy your dream home with Wahi Cashback

A new way to buy a home that puts cash back in your pocket.
- Our in-house Realtors do more deals and bring that negotiating power into your corner
- We leverage technology to get you more insights, move faster and simplify the process
- Our digital business model means we pass the savings onto you, with up to 1% cashback on the purchase of your home
