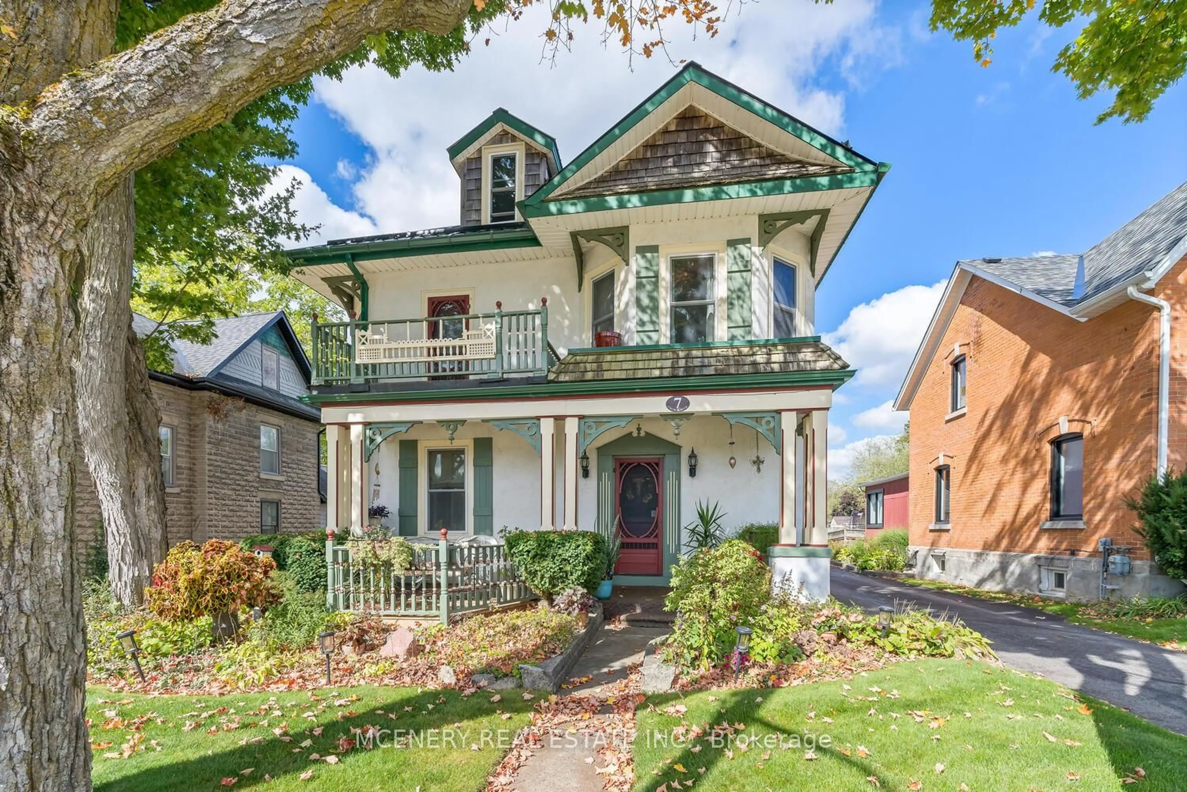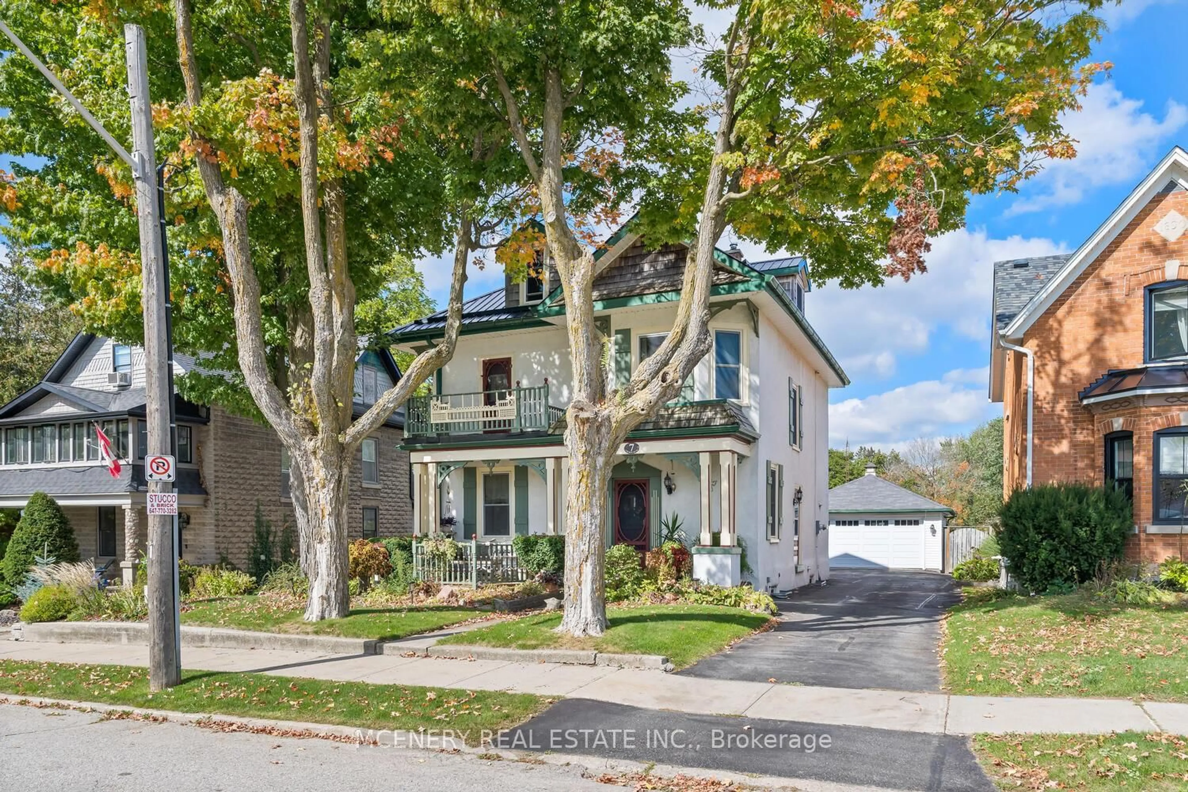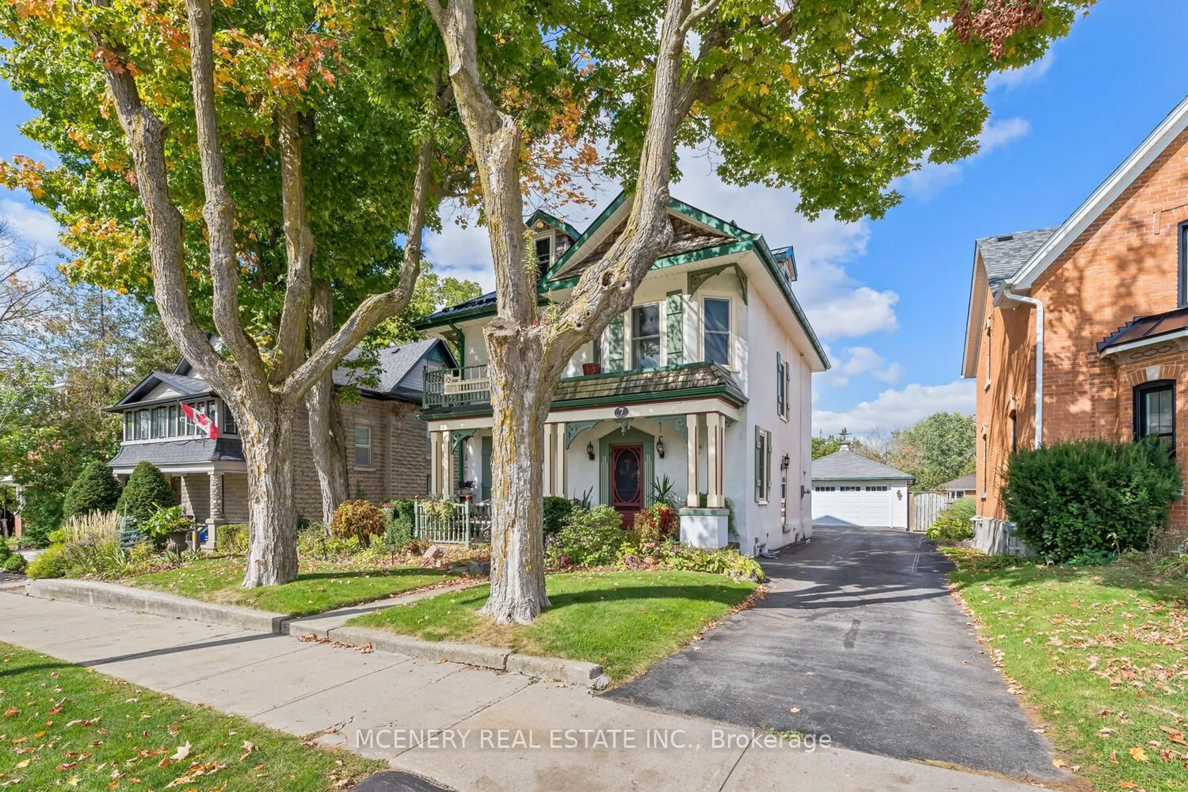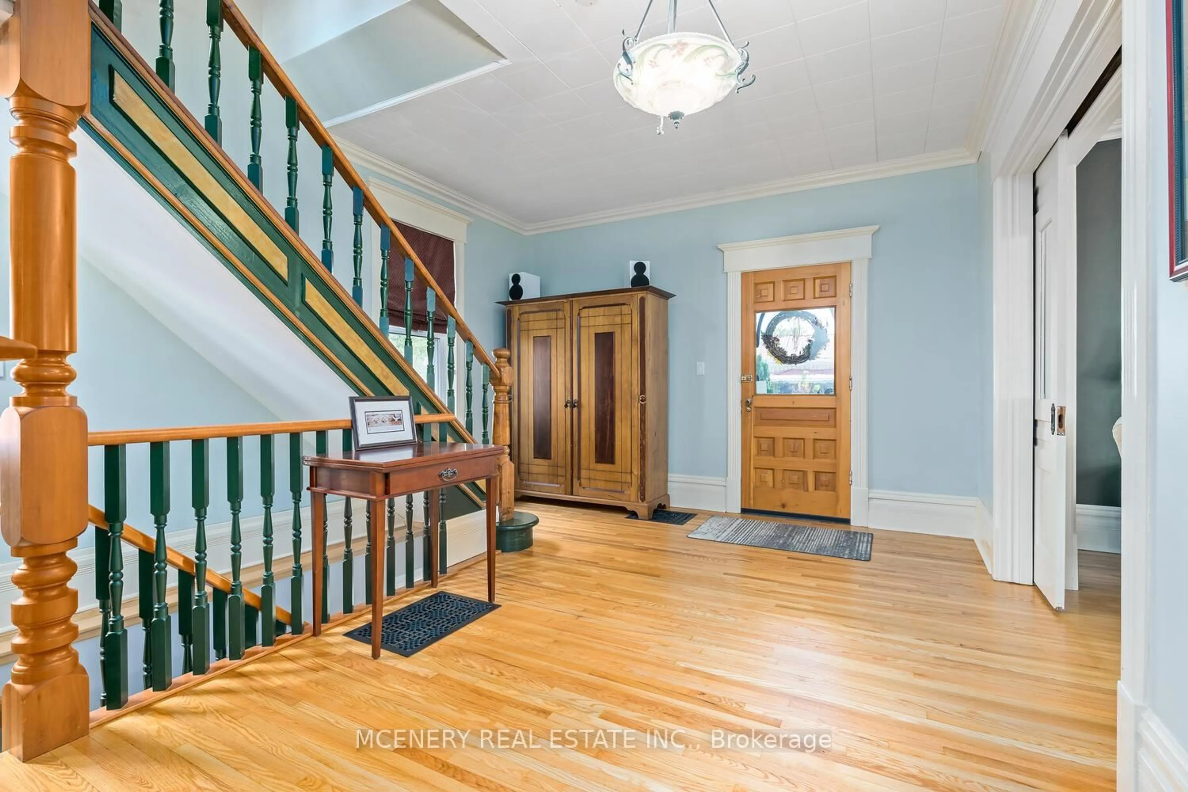7 CHURCH Blvd, Erin, Ontario N0B 1T0
Contact us about this property
Highlights
Estimated valueThis is the price Wahi expects this property to sell for.
The calculation is powered by our Instant Home Value Estimate, which uses current market and property price trends to estimate your home’s value with a 90% accuracy rate.Not available
Price/Sqft$469/sqft
Monthly cost
Open Calculator

Curious about what homes are selling for in this area?
Get a report on comparable homes with helpful insights and trends.
+10
Properties sold*
$1.5M
Median sold price*
*Based on last 30 days
Description
7 Church St. West, Erin Village's Finest. Stately Edwardian style 2 and 1/2 story home on oversized village lot 53 feet wide by 203 feet deep. A testament to century home living, refined in style, 5 bedroom, 2 bath. Tall ceilings, Crown moulding, solid wood baseboards, trim and doors accent all the details of this gorgeous home. Finished 3rd level currently used as primary bedroom, potential for rec/play room. Completely finished basement allowing for many uses. Country style kitchen with easy access to a meticulous garden lined backyard. Detached oversized garage sits at the end of a long driveway, ideal for shop conversion. Mixed use zoning provides opportunity for many light commercial business to be conducted from your home. Call for list of uses ! Hot Water Heater owned - 2024, Water Softener Owned - 2025, Furnace owned 2020, 200 AMPS Electrical.
Property Details
Interior
Features
Main Floor
Dining
4.08 x 4.57Living
4.57 x 3.78Laundry
1.95 x 4.69Kitchen
4.57 x 3.96Exterior
Features
Parking
Garage spaces 2
Garage type Detached
Other parking spaces 4
Total parking spaces 6
Property History
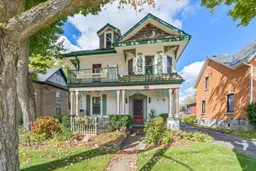 44
44