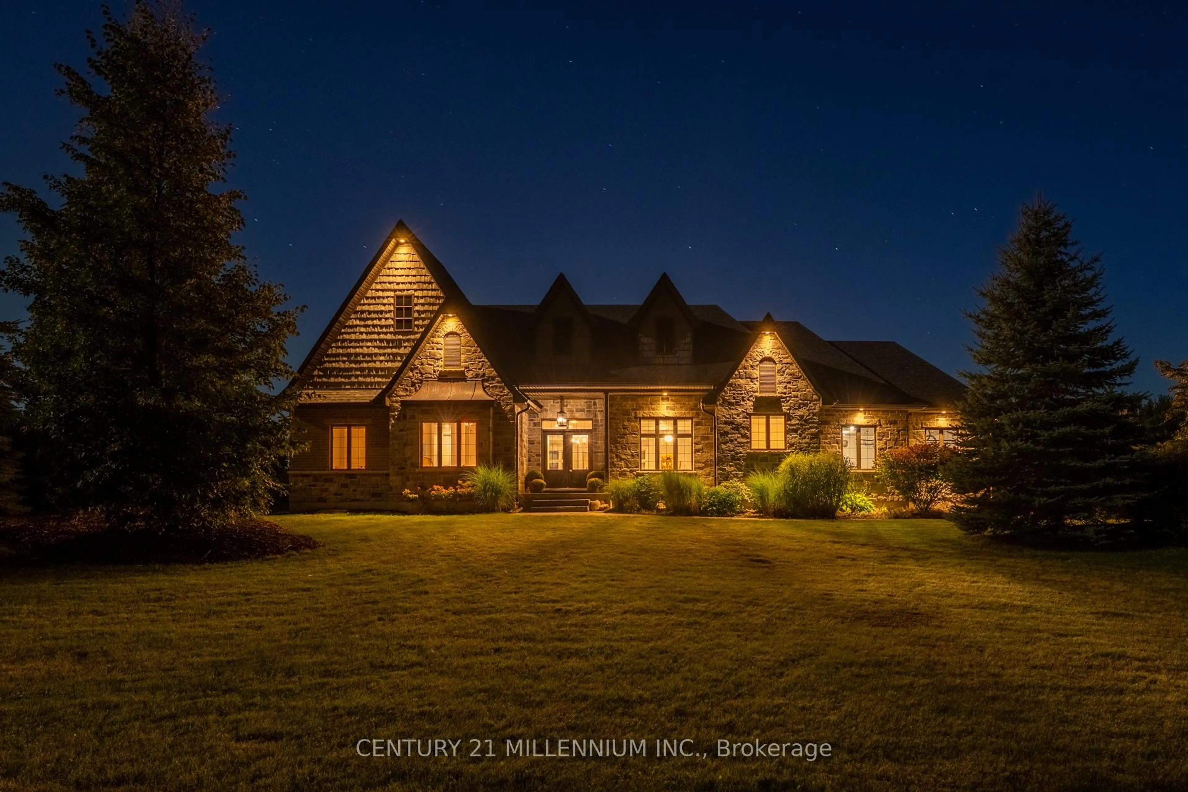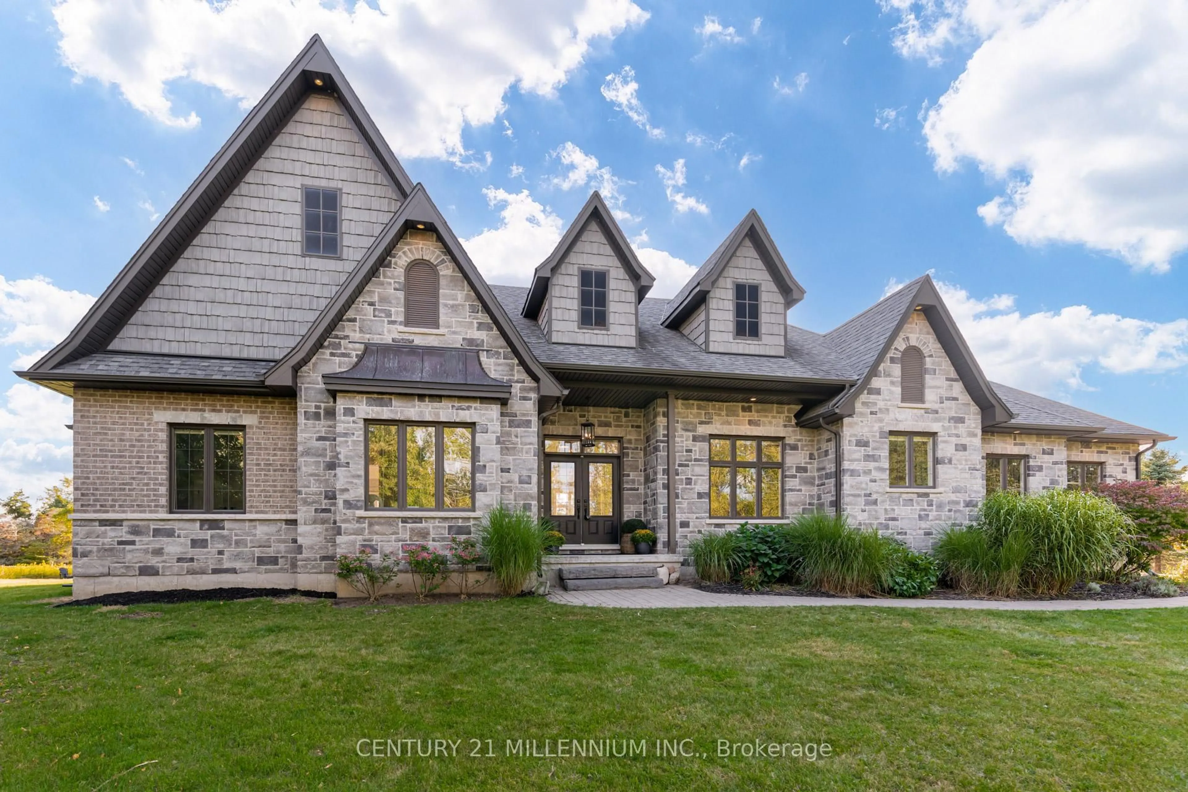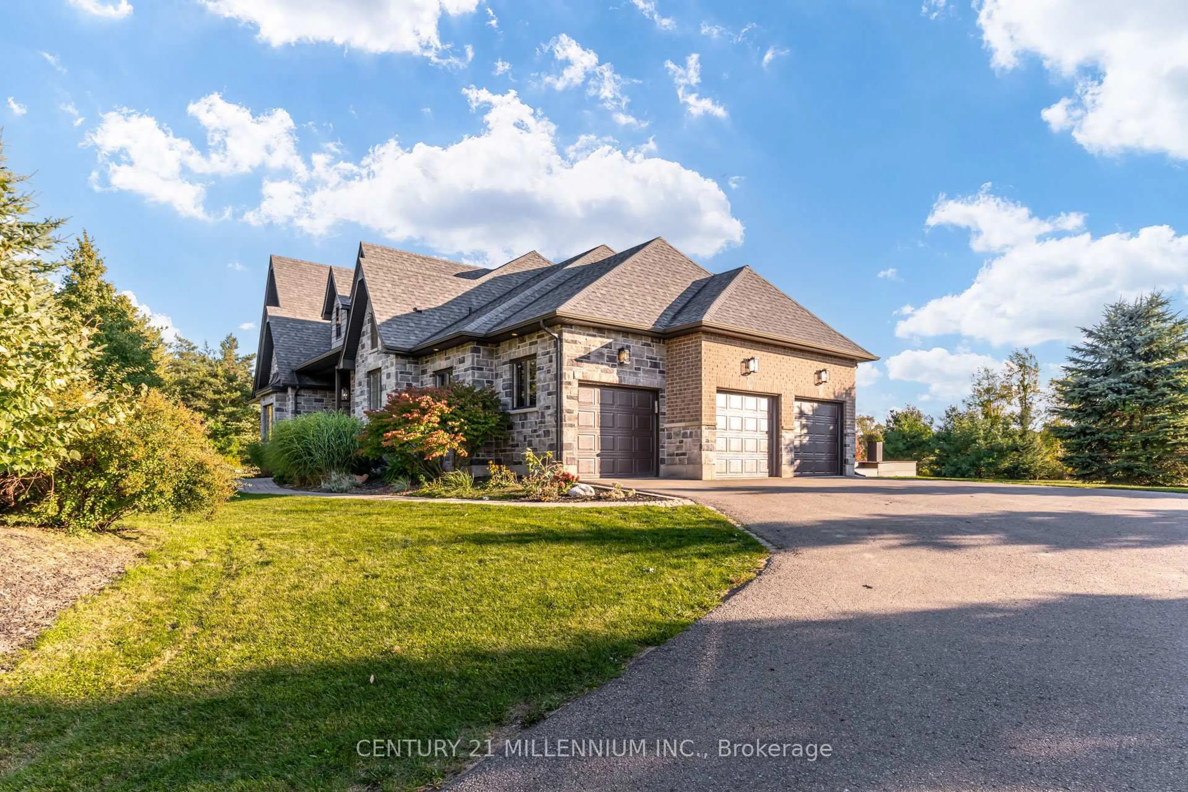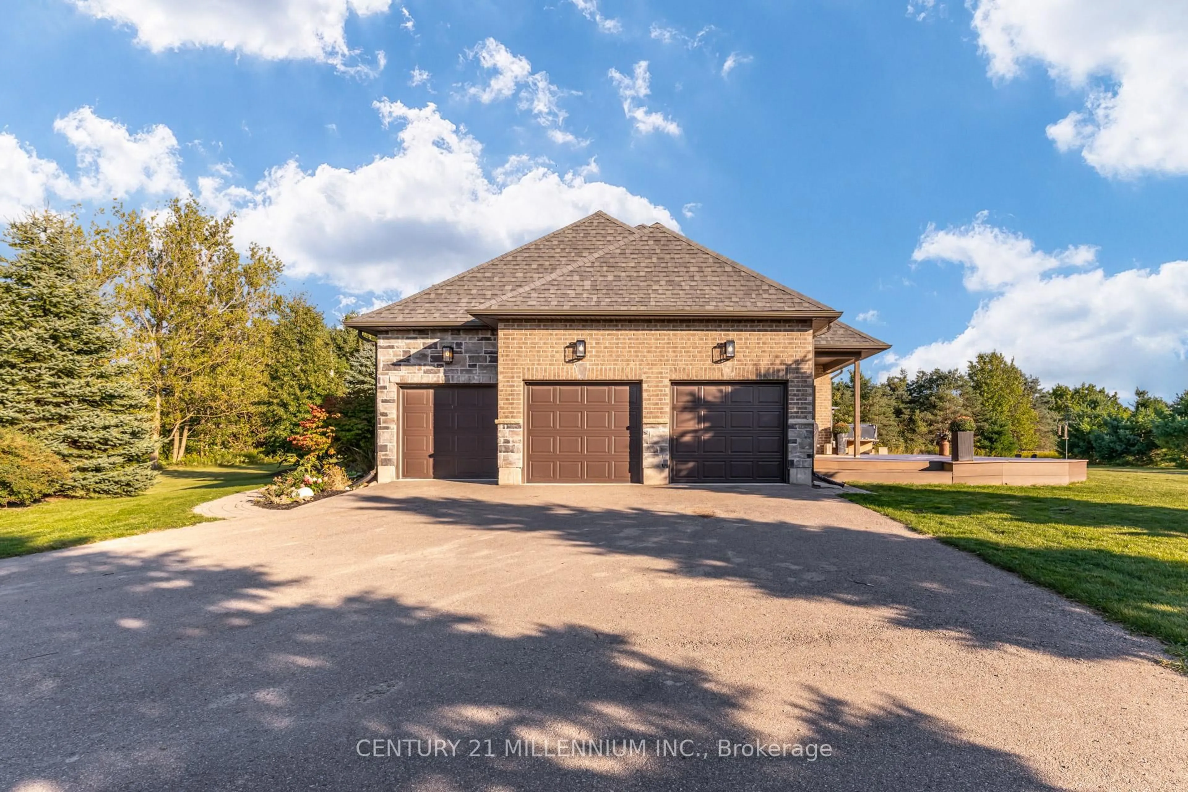5840 Tenth Line, Erin, Ontario N0G 1T0
Contact us about this property
Highlights
Estimated valueThis is the price Wahi expects this property to sell for.
The calculation is powered by our Instant Home Value Estimate, which uses current market and property price trends to estimate your home’s value with a 90% accuracy rate.Not available
Price/Sqft$1,271/sqft
Monthly cost
Open Calculator

Curious about what homes are selling for in this area?
Get a report on comparable homes with helpful insights and trends.
+10
Properties sold*
$1.4M
Median sold price*
*Based on last 30 days
Description
Luxury Hilltop Estate with Unmatched Privacy and Scenic Views - 5840 Tenth Line, Erin. Welcome to this stunning custom-built bungalow, perfectly perched atop of a serene hill on one of Erin's most picturesque and private roads. Surrounded by rolling countryside, horses and wildlife this home offers a peaceful retreat with breathtaking panoramic views. Step inside to discover soaring ceilings, a spacious gourmet kitchen with premium appliances and elegant high-end finishes throughout. The expansive layout is designed for both comfort and sophistication, ideal for entertaining or quiet family living. The luxurious primary suite is a true sanctuary featuring a spa-inspired ensuite and custom walk-in closets. Downstairs enjoy movie nights in your soundproof home theatre with 3D capability, temperature controlled wine cabinet and wet bar or transform the legal bedroom space into a versatile in-law suite. Outside, unwind on the large composite deck, soak in the hot tub and take in the tranquility of nature. With a 3-car garage, geothermal heating and meticulous attention to detail, no expense has been spared in creating this exceptional property. Located just minutes from the amenities of Orangeville, Erin and Hillsburgh, this estate offers the perfect blend of rural serenity and urban convenience.
Property Details
Interior
Features
Main Floor
Br
3.45 x 3.38Living
5.61 x 5.46Dining
4.39 x 3.63Kitchen
3.77 x 5.28Exterior
Features
Parking
Garage spaces 3
Garage type Attached
Other parking spaces 10
Total parking spaces 13
Property History
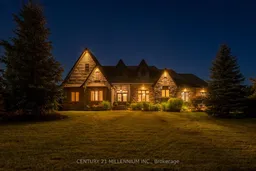 50
50