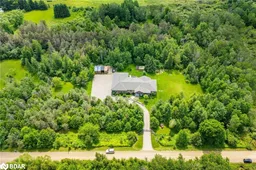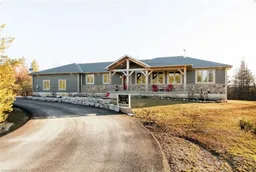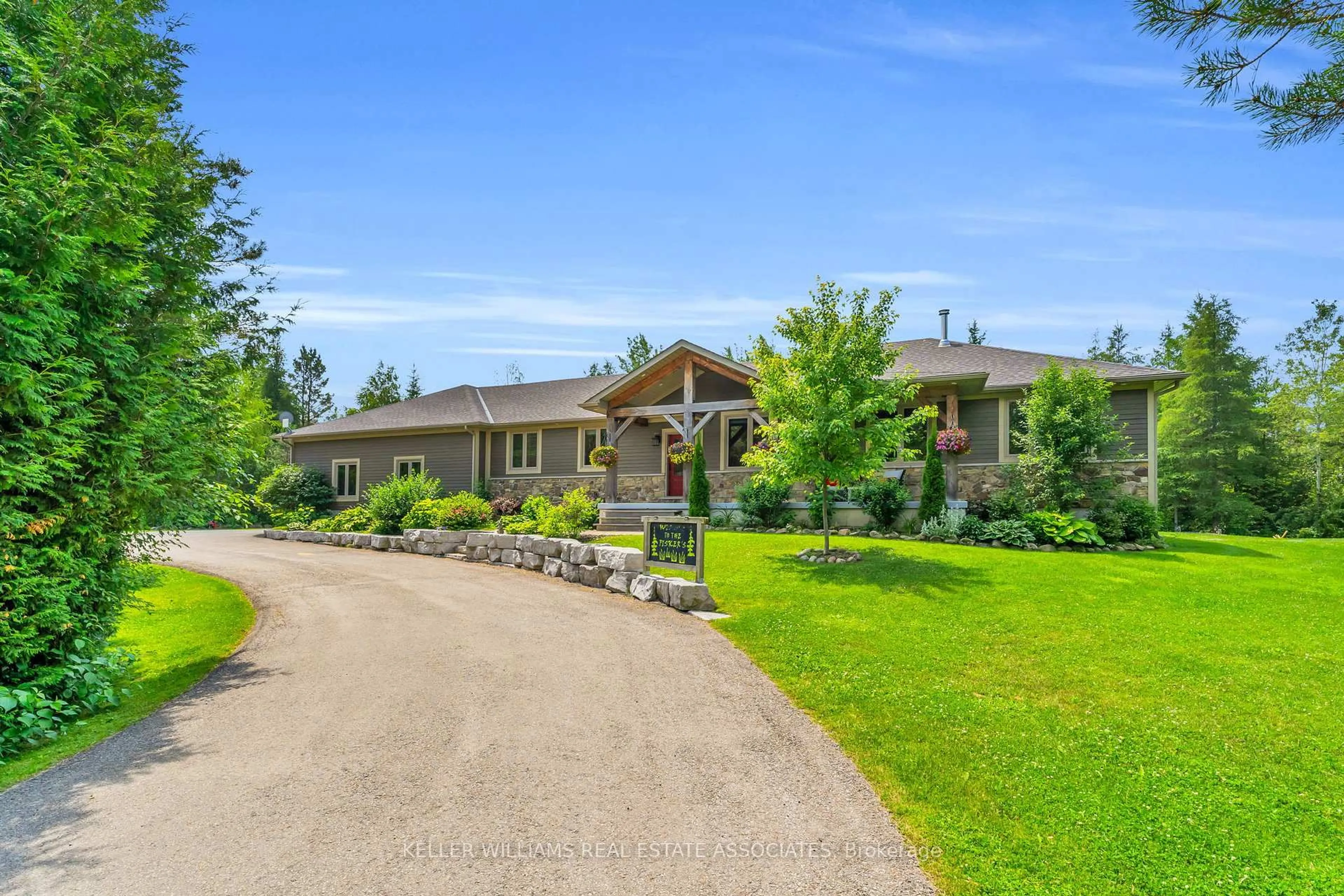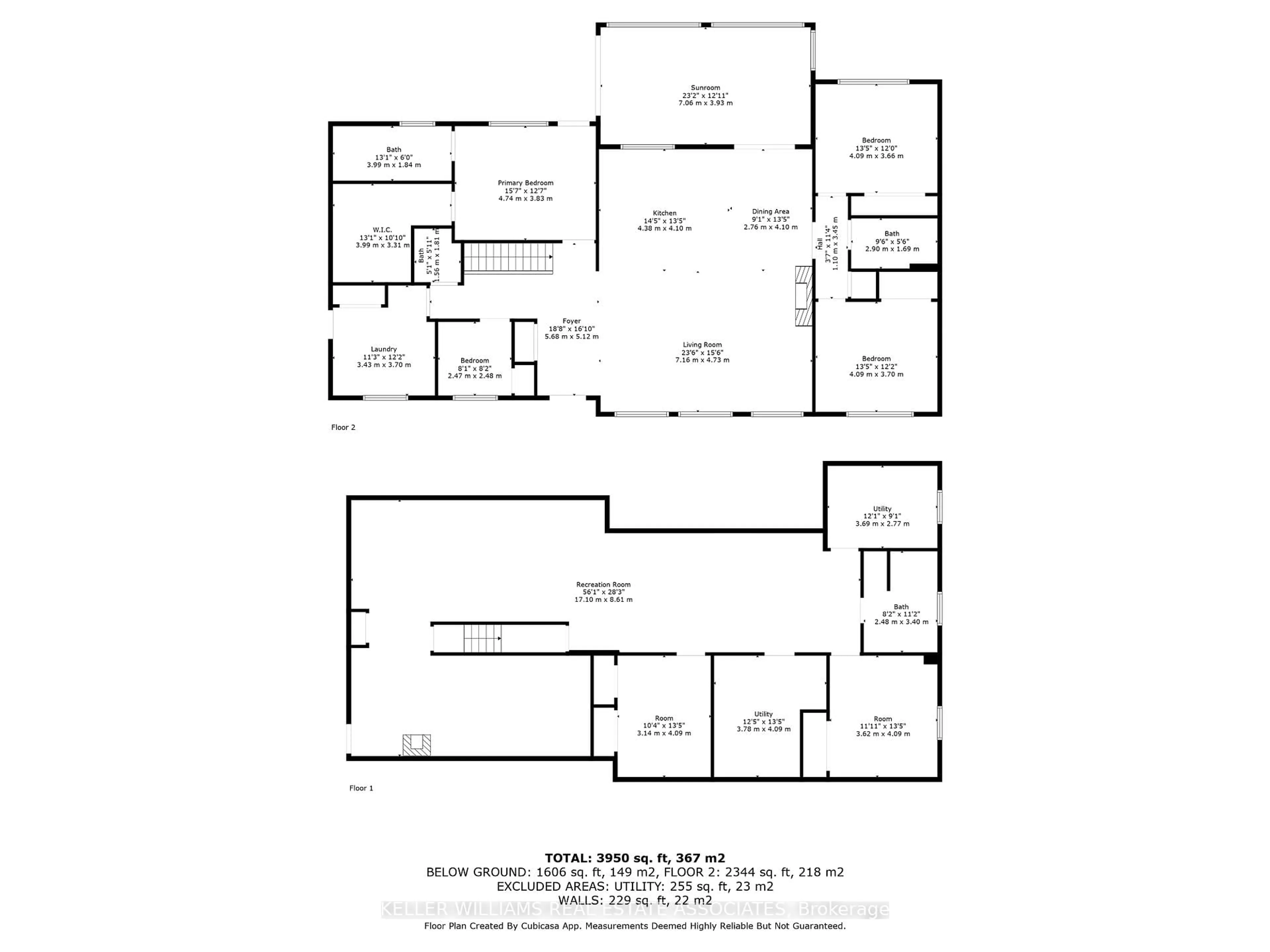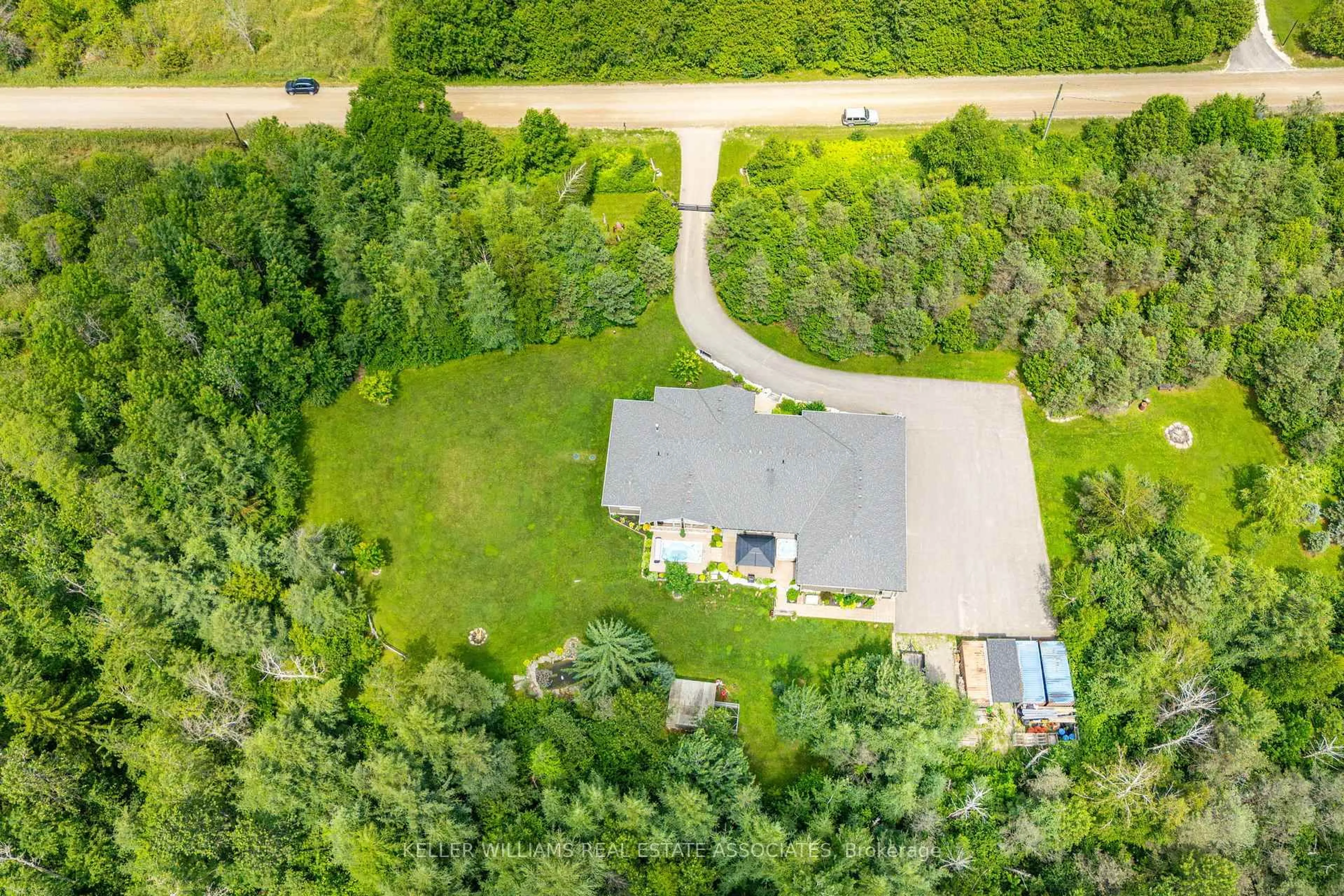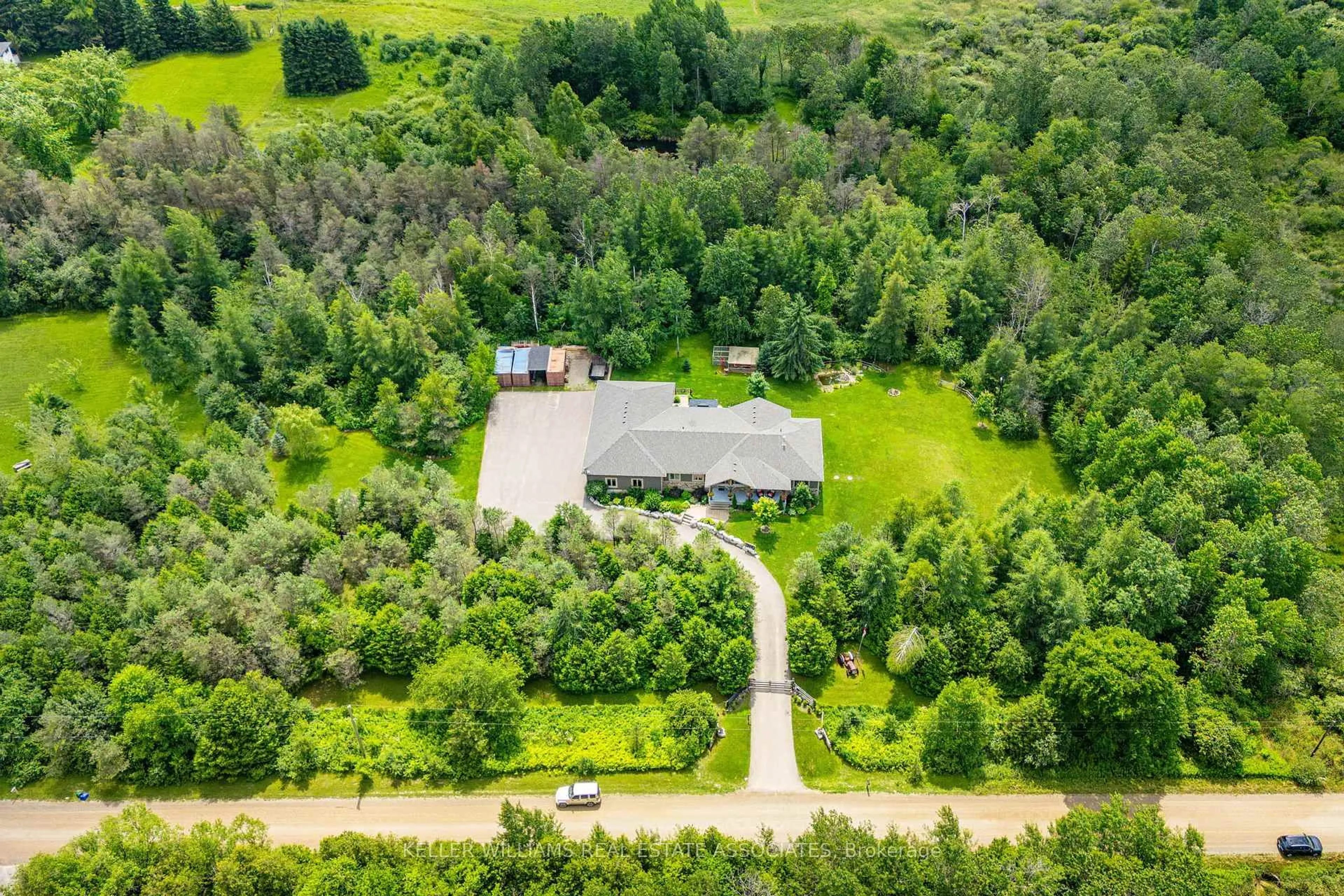5594 First Line, Erin, Ontario L0N 1N0
Contact us about this property
Highlights
Estimated valueThis is the price Wahi expects this property to sell for.
The calculation is powered by our Instant Home Value Estimate, which uses current market and property price trends to estimate your home’s value with a 90% accuracy rate.Not available
Price/Sqft$1,124/sqft
Monthly cost
Open Calculator

Curious about what homes are selling for in this area?
Get a report on comparable homes with helpful insights and trends.
+10
Properties sold*
$1.4M
Median sold price*
*Based on last 30 days
Description
Escape to your private country retreat on 6.78 acres in rural Erin, where this custom-designed 3+2 bedroom, 4 bathroom bungalow offers over 3,500 sqft of finished living space, a 1,875 sqft heated garage & parking for up to 13 vehicles. Built in 2016 & tucked behind an automatic gated entry, the home features hardwood floors, 9' ceilings & a bright, open-concept layout thats ideal for everyday living & entertaining. The great room offers 12' cathedral ceilings, a stone wood-burning fireplace & oversized windows, while the kitchen is equipped w/ leathered granite counters, a centre island w/ pop-up outlets & S/S appliances(2022). A cedar-lined sunroom off the dining area opens to the backyard, creating a seamless indoor-outdoor flow. 3 main floor bedrooms include a spacious primary w/ a walk-in closet, heated tile 4 pc ensuite & walkout to a covered patio. For added convenience, across from the primary suite is a dedicated home office w/ a closet & a front yard view, along w/ a 2 pc powder room & a laundry room w/ built-in cabinetry, tile flooring & direct garage access. On the other side of the home are 2 additional bedrooms w/ hardwood floors, double closets, large windows, along w/ a 4 pc bath featuring heated tile floors. The finished basement w/ a separate entrance from the garage offers excellent potential for multigenerational living w/ 2 rec rooms. One is a private space w/ a pellet stove, while the other sits beside the second kitchen & functions well as a living or dining area. The basement also includes 2 bedrooms & a 3 pc bath. The oversized garage has 13' ceilings, 3 large bay doors, a wet bar & direct access to the main floor, basement & porch. Outdoor highlights include a swim spa(2023), hot tub(as-is), chicken coop & 3 8x20' storage pods(negotiable). Located just minutes from Erin & Hillsburgh, short drive to Guelph, Acton and Orangeville. School route, trails, & more!
Property Details
Interior
Features
Main Floor
Great Rm
7.01 x 4.93hardwood floor / Cathedral Ceiling / Stone Fireplace
Dining
3.51 x 3.25Tile Floor / W/O To Sunroom / Open Concept
Sunroom
6.91 x 4.14Laminate / Vaulted Ceiling / W/O To Yard
Office
2.44 x 2.44hardwood floor / Closet / O/Looks Frontyard
Exterior
Features
Parking
Garage spaces 3
Garage type Attached
Other parking spaces 10
Total parking spaces 13
Property History
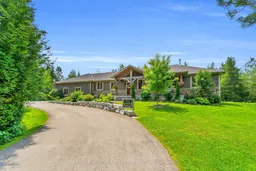 50
50