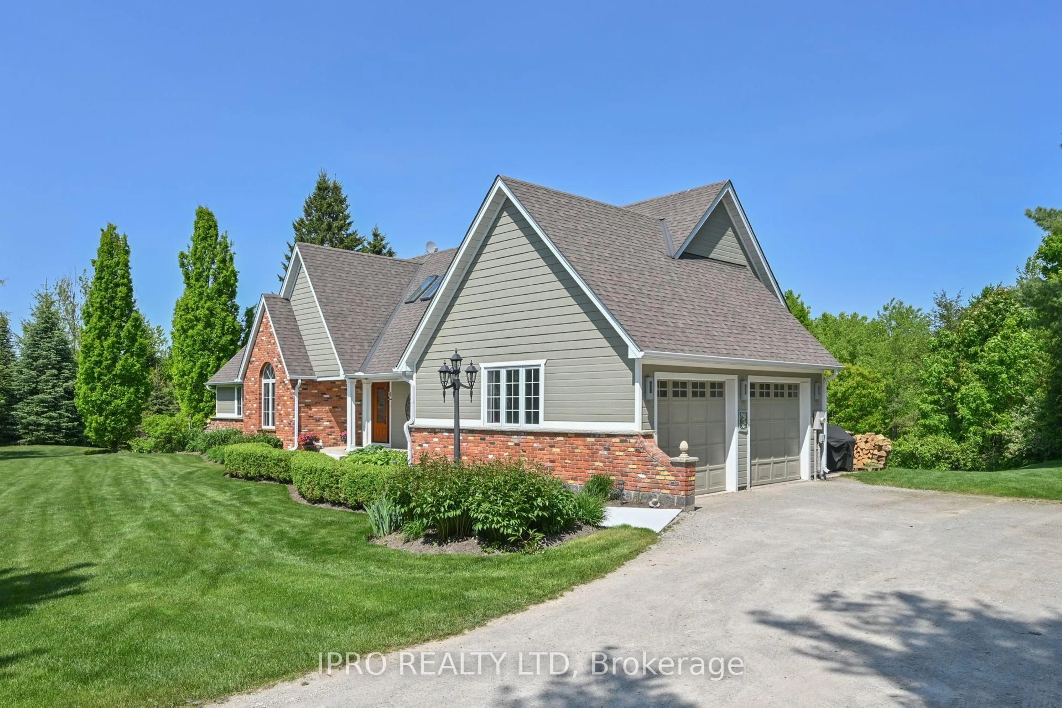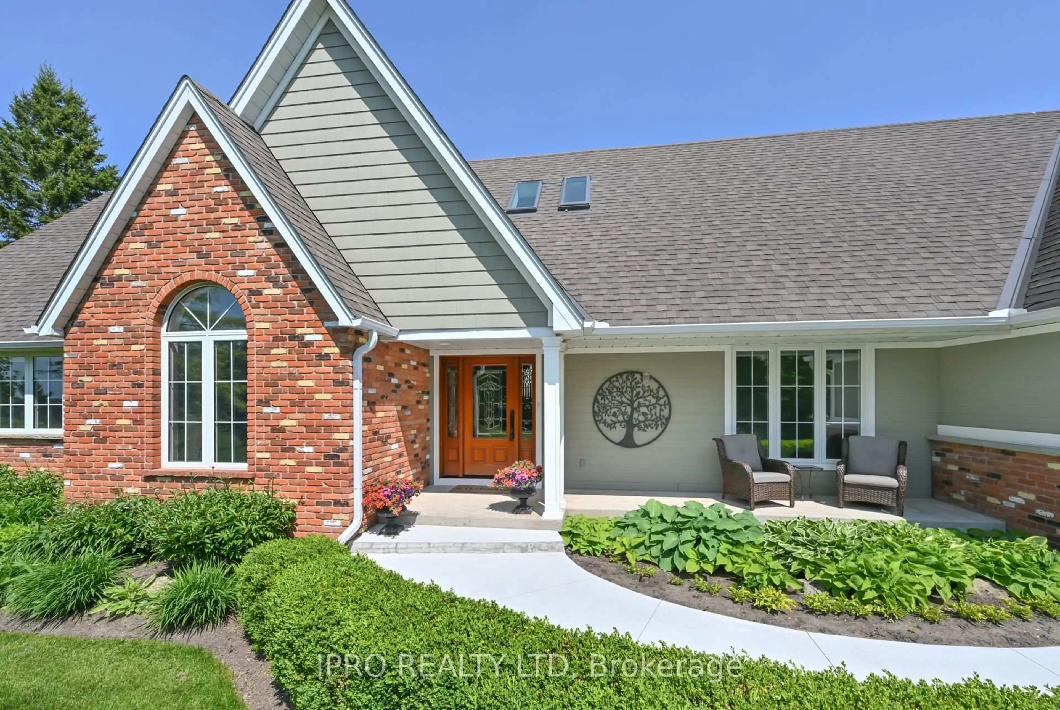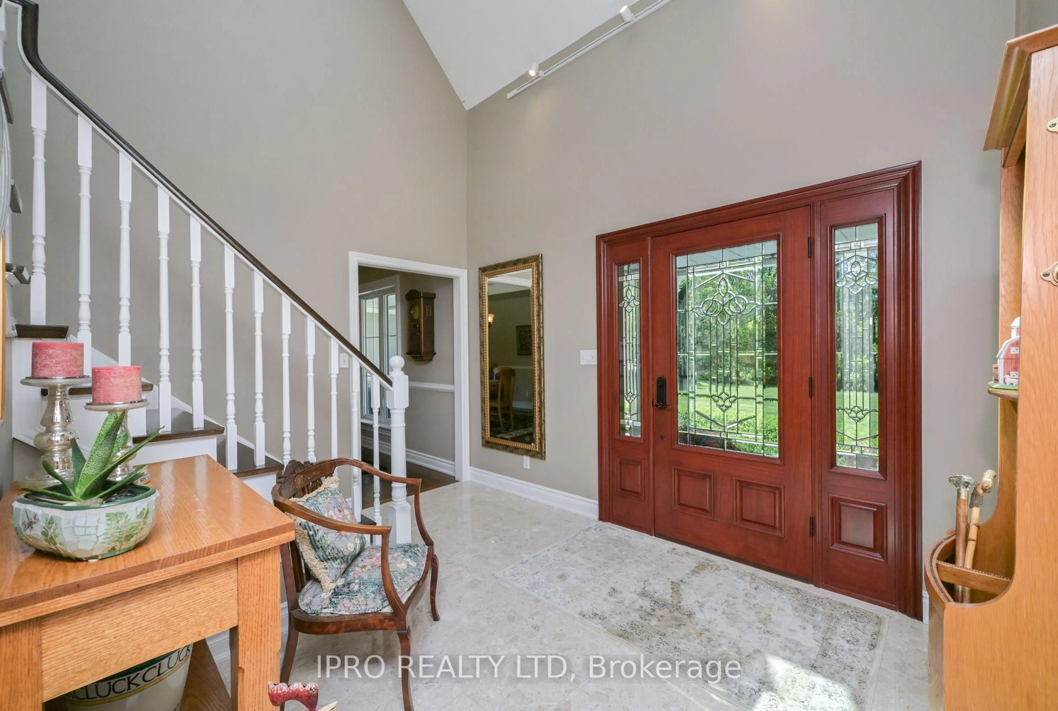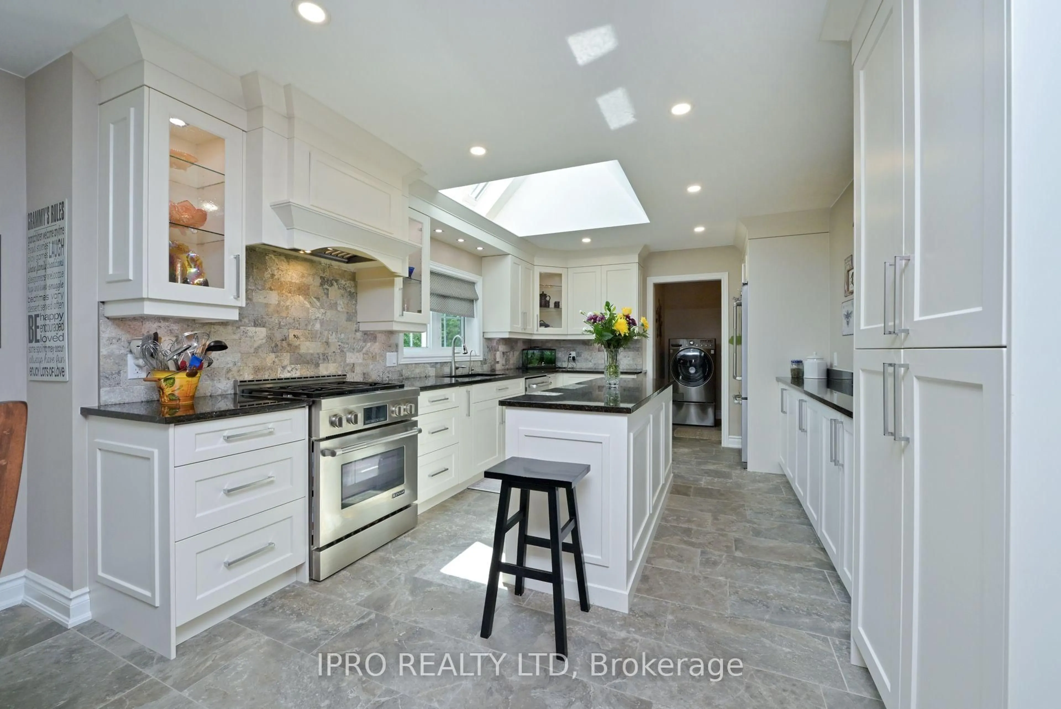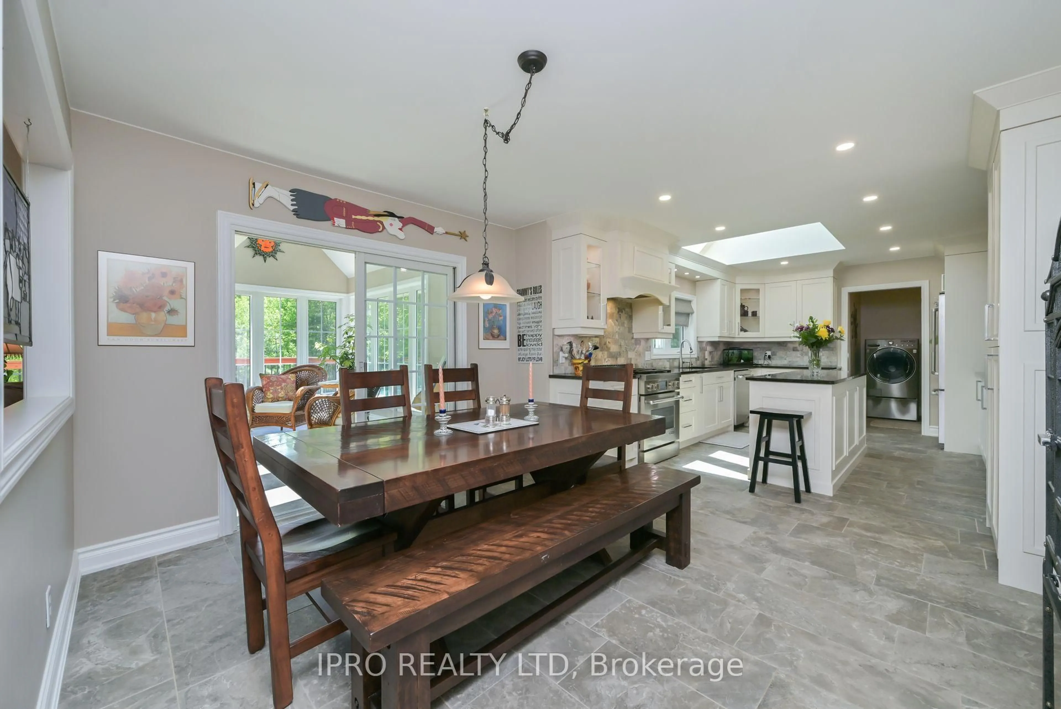5263 tenth Line, Erin, Ontario N0B 1T0
Contact us about this property
Highlights
Estimated valueThis is the price Wahi expects this property to sell for.
The calculation is powered by our Instant Home Value Estimate, which uses current market and property price trends to estimate your home’s value with a 90% accuracy rate.Not available
Price/Sqft$710/sqft
Monthly cost
Open Calculator

Curious about what homes are selling for in this area?
Get a report on comparable homes with helpful insights and trends.
+10
Properties sold*
$1.5M
Median sold price*
*Based on last 30 days
Description
Be prepared to be Amazed by this Gorgeous completely upgraded Estate Home top to bottom on a 2 acre lot in South Erin has far too many Exquisite features with High end finishes to mention here a must see! approx. 5000 sq.ft of living space. professionally landscaped,, walking trails, new concrete walkway to the new elegant front door entering in to the sundrenched home, 6 bedrooms, 12 skylights, study/nursery off the Primary bedroom w/ huge 5 pc. ensuite bath.,sunroom to the wrap around deck o'looking the wrought iron fenced pool sized yard. Room for a shop off the huge driveway.The lower level features another eat-in kitchen with upscale built=in appliances, 2 bedrooms, combined living and dining 4 pc. bath and 2 beautiful walkouts to interlock covered patio,new water system. walk the wooded rear acreage your own forest. Complete turn key and Pride of Ownership Home. The siding is a composite engineered product significantly more durable and expensive than vinyl siding KWP not vinyl.
Property Details
Interior
Features
Ground Floor
Kitchen
7.87 x 3.93B/I Dishwasher / Centre Island / Pantry
Great Rm
4.59 x 3.63Fireplace / W/O To Deck / hardwood floor
Living
3.93 x 3.4Large Window / hardwood floor
Primary
6.06 x 5.155 Pc Bath / W/I Closet / hardwood floor
Exterior
Features
Parking
Garage spaces 2
Garage type Attached
Other parking spaces 10
Total parking spaces 12
Property History
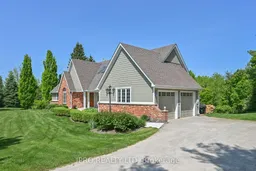 50
50