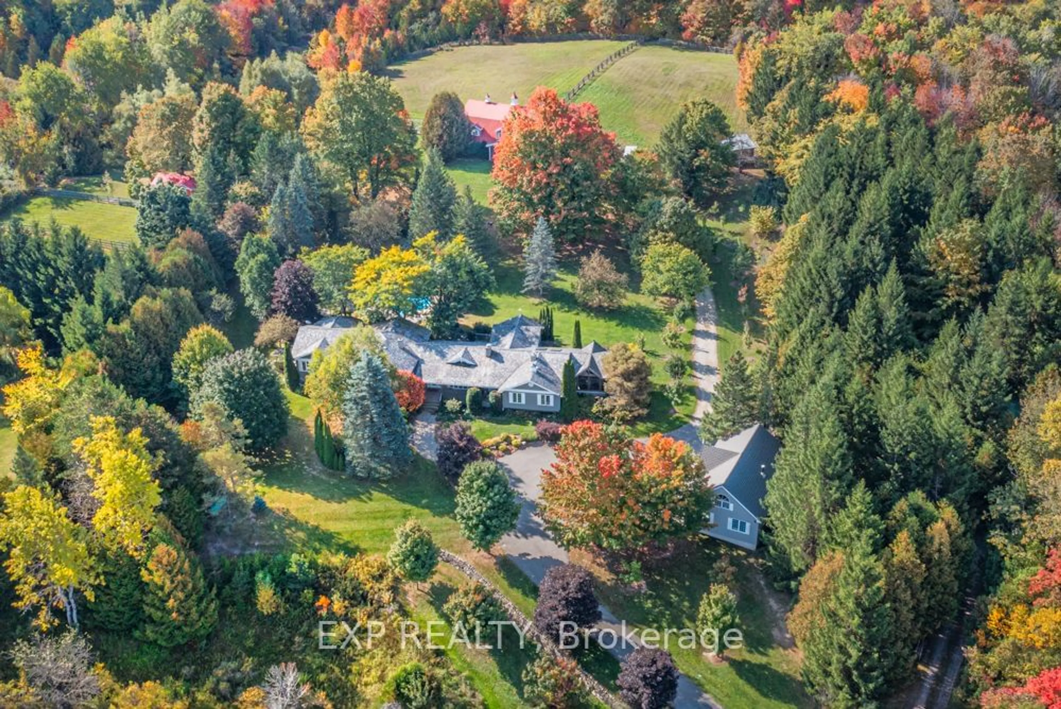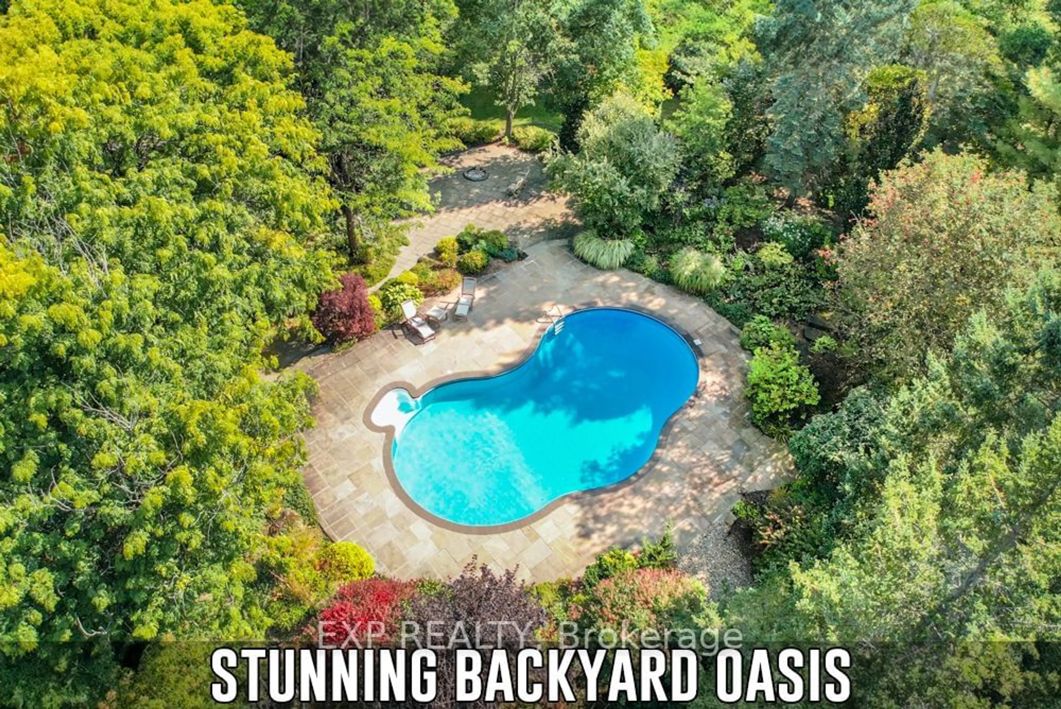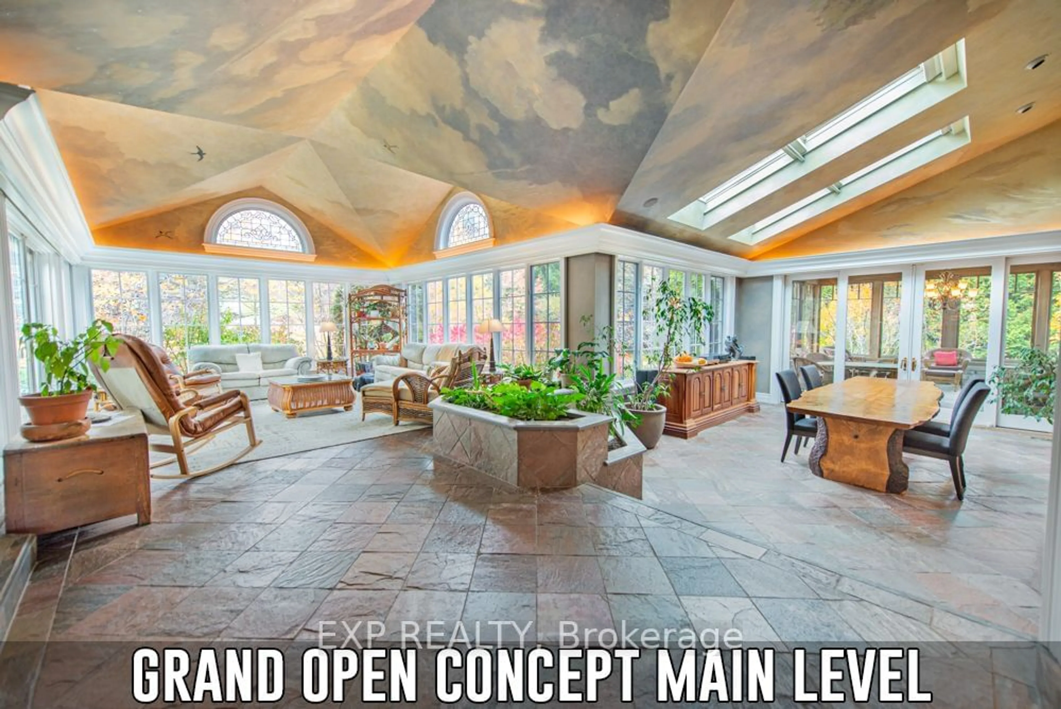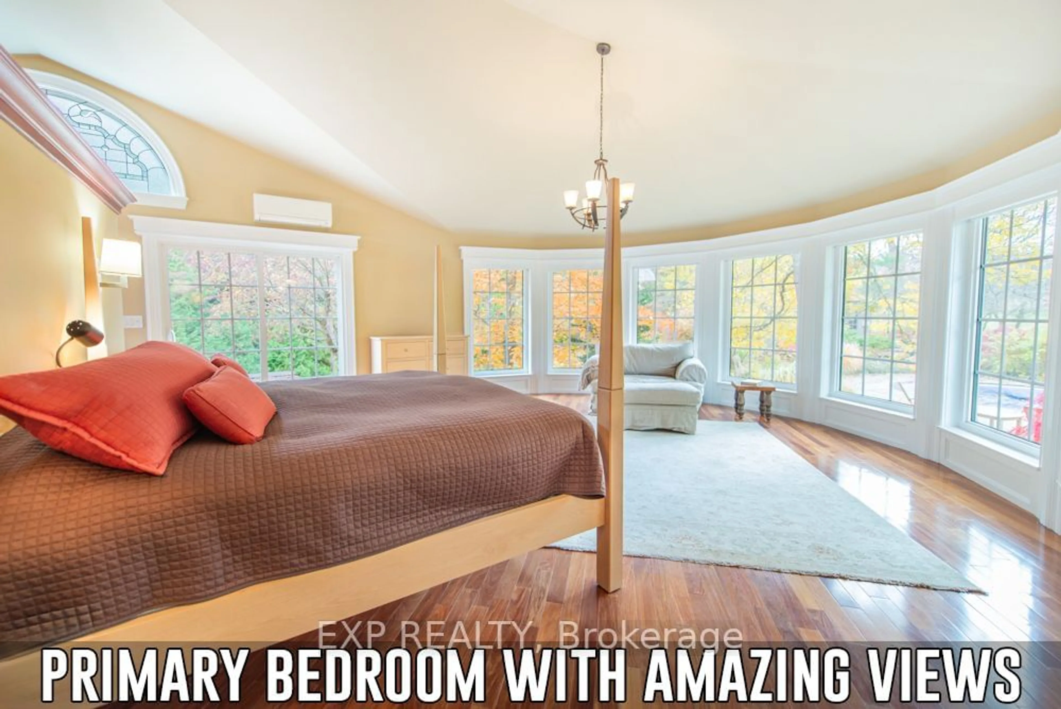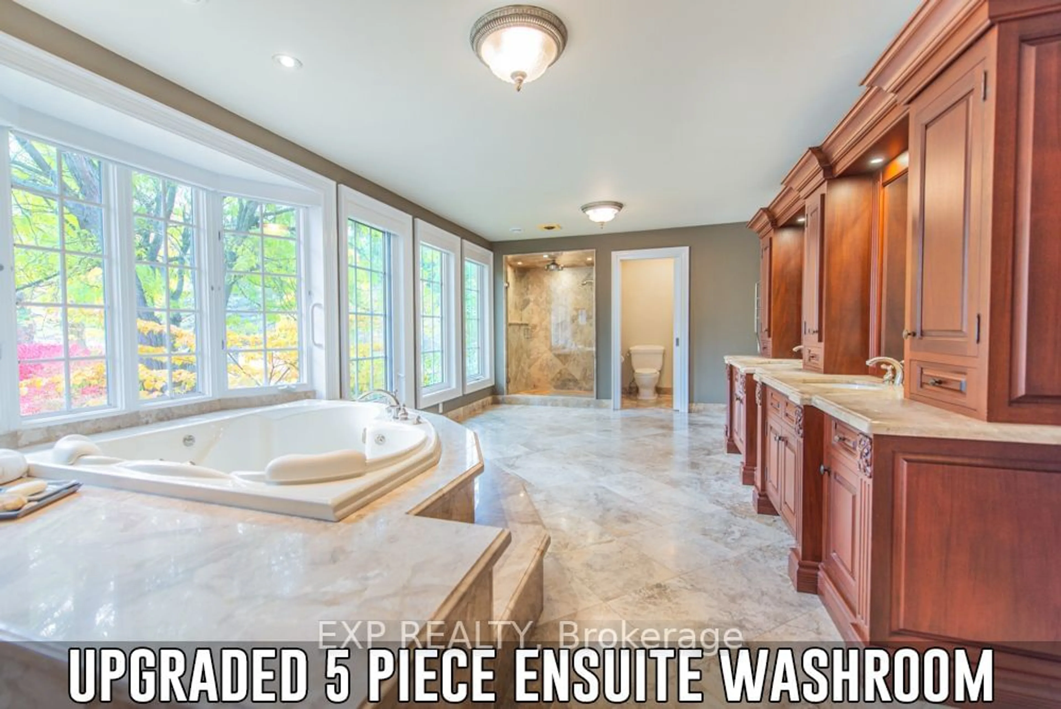5258 Winston Churchill Blvd, Erin, Ontario N0B 1T0
Contact us about this property
Highlights
Estimated valueThis is the price Wahi expects this property to sell for.
The calculation is powered by our Instant Home Value Estimate, which uses current market and property price trends to estimate your home’s value with a 90% accuracy rate.Not available
Price/Sqft-
Monthly cost
Open Calculator

Curious about what homes are selling for in this area?
Get a report on comparable homes with helpful insights and trends.
+9
Properties sold*
$1.1M
Median sold price*
*Based on last 30 days
Description
Marvellous multi-gen home spans over 5,800 sqft of living space & is brimming with exceptional amenities, set on 25 acres of lush countryside. The 25-acre property is truly breathtaking with secure entry gate, winding driveway leads passed expansive pond to circular drive & 3-car garage that features 2nd floor with 2-piece bath, large closet & spacious office with propane stove. Incredible nearly 4000 sqft 3-level barn with 4 stalls & 5th stall converted to aviary, feed room with sink, spacious living area with kitchen, 3-piece bath, plus generous workshop with propane heater and wood stove. Around the property you find exquisite landscaping & lush gardens, large drive shed, multiple paddocks, vegetable garden & fruit trees, water hydrants, chicken coop with sugar shack, cabana with shower & sauna, gazebo, fire pit, ample patio space surrounding the in-ground heated saltwater pool plus deck with access to the conservatory. Extended covered front porch welcome you into the foyer where you will find a 2-piece bath & stunning office. Extraordinary eat-in kitchen features cherry cabinetry and spacious island, plus wood fireplace & large bay window. Expansive open-concept conservatory boasts incredible ceiling mural & heated slate flooring that flows into the dining room. Remarkable Muskoka room as well as a secondary foyer with access to in-law suite & 3-piece bath. Upstairs, 2 bright bedrooms plus the magnificent primary bedroom, complimented by a circular bank of windows, a sliding door walkout to the hot tub, generous closet with custom built cherry wardrobe & central island, plus stunning ensuite with soaking tub, custom dual sink vanity, walk-in shower with heat lamp & towel rack, plus water closet with toilet & bidet. Down the steps you find the home's temperature controlled wine cellar, an expansive home theatre & billiards room, a spacious laundry/kitchen space, a recreation space with built-in media unit & additional cabinetry, plus so much more.
Property Details
Interior
Features
Exterior
Features
Parking
Garage spaces 3
Garage type Detached
Other parking spaces 10
Total parking spaces 13
Property History
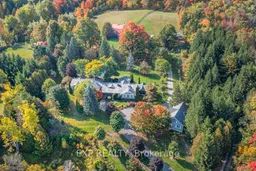 39
39