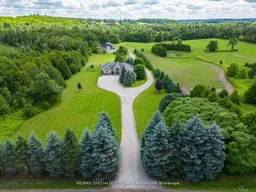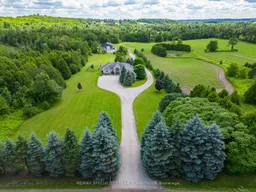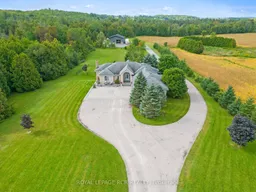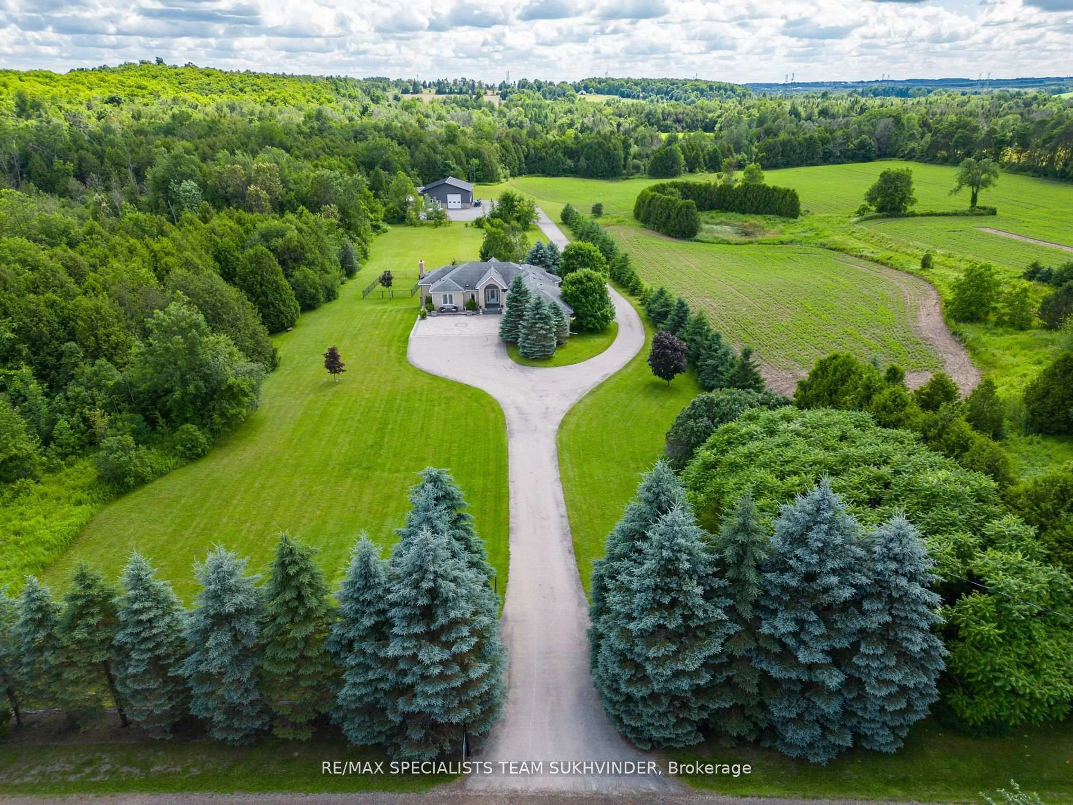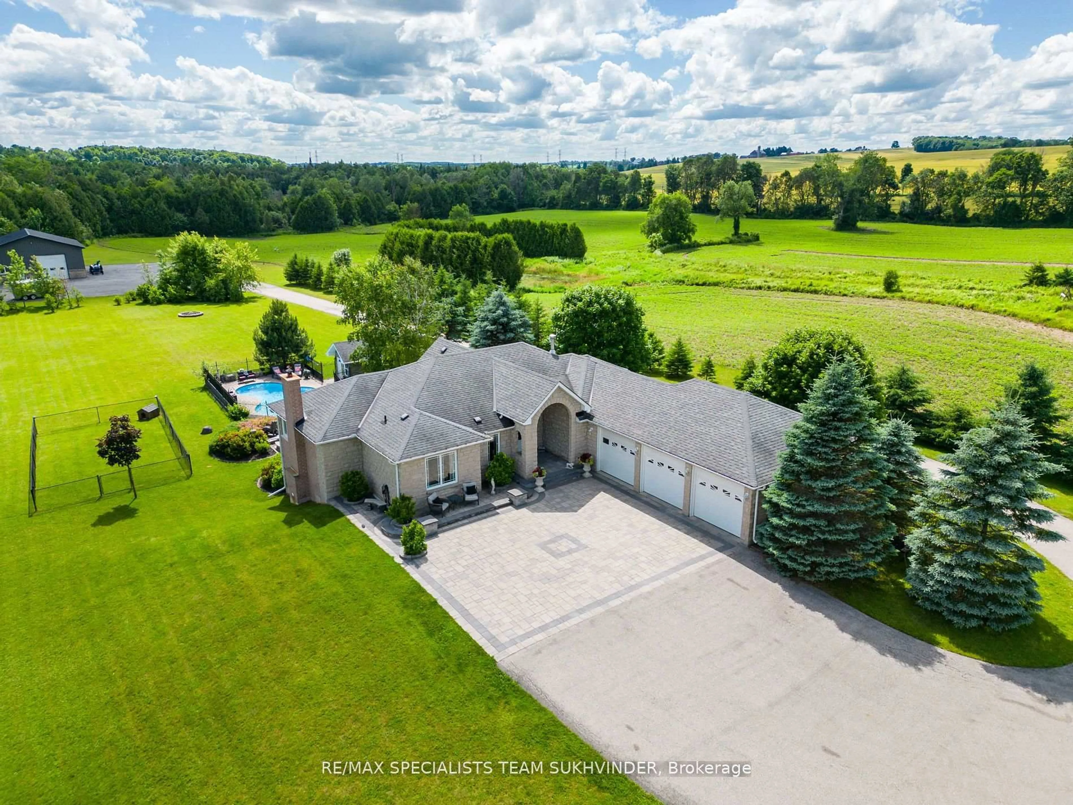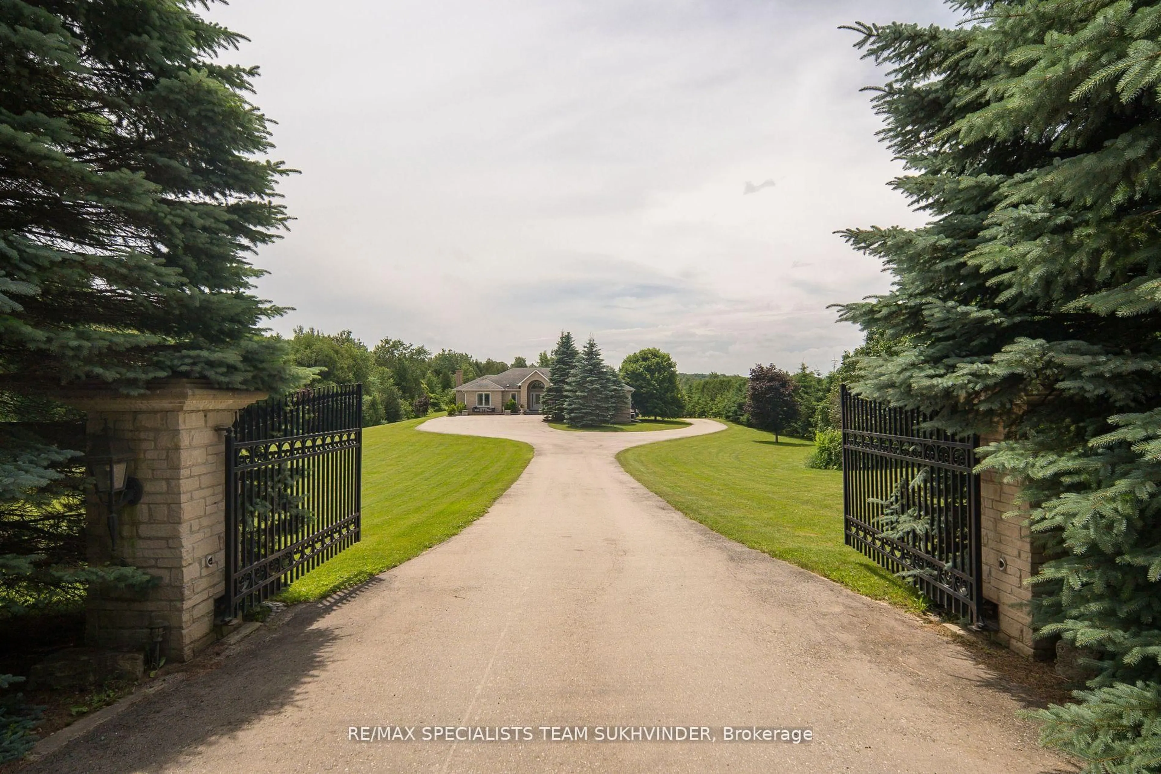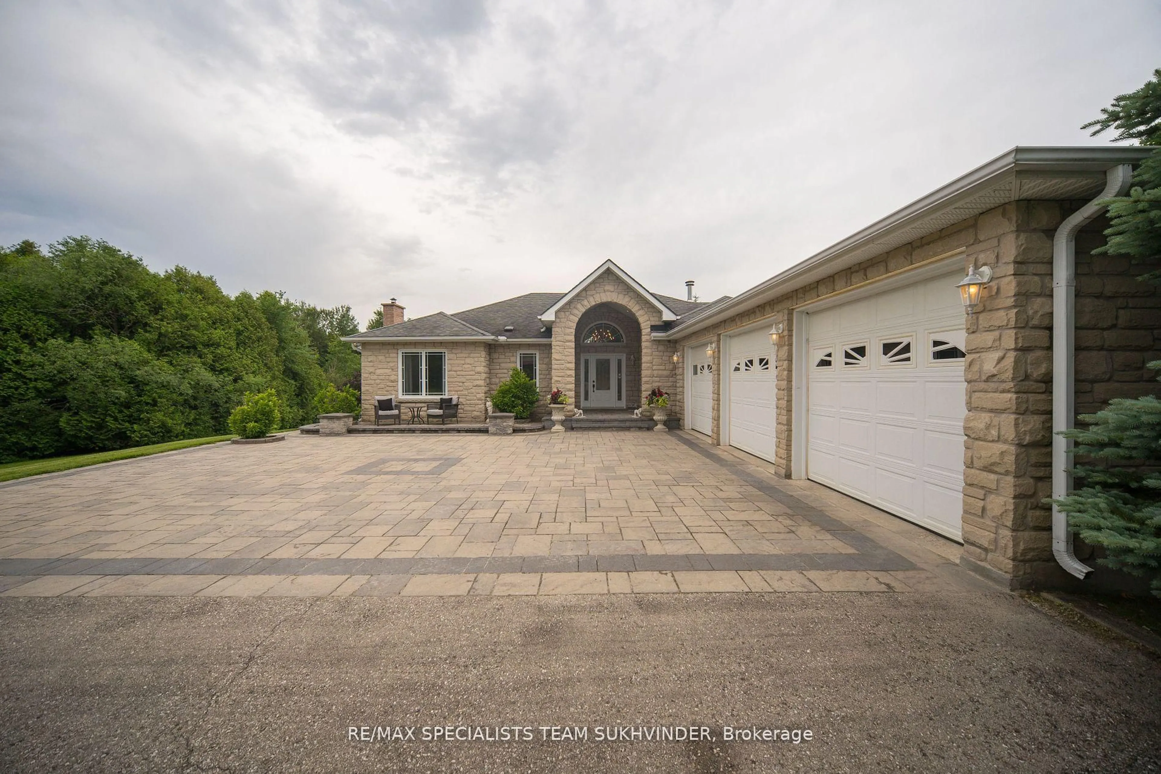5224 6th Line, Erin, Ontario L7J 2L8
Contact us about this property
Highlights
Estimated valueThis is the price Wahi expects this property to sell for.
The calculation is powered by our Instant Home Value Estimate, which uses current market and property price trends to estimate your home’s value with a 90% accuracy rate.Not available
Price/Sqft$1,304/sqft
Monthly cost
Open Calculator

Curious about what homes are selling for in this area?
Get a report on comparable homes with helpful insights and trends.
+9
Properties sold*
$1.1M
Median sold price*
*Based on last 30 days
Description
Welcome to your private estate on nearly 26 acres of peaceful countryside. This stunning custom bungalow offers over 4,000 sq. ft. of luxurious living space with thoughtful upgrades throughout. A gated entrance and long paved driveway lead to a beautifully landscaped setting featuring a saltwater inground pool, cascading waterfall, multiple walkouts, and expansive decks that embrace indoor-outdoor living. The main floor showcases vaulted ceilings, hardwood floors, a spacious living room with fireplace, and a gourmet eat-in kitchen with quartz counters and walkout to the deck. The primary suite is a true retreat with a spa-like ensuite, walk-in closet, and its own deck access. The walkout basement offers incredible flexibility with two more bedrooms, a full washroom, a gym room, a bar, games/rec areas, a large office, and a second living area ideal for multigenerational living or a private apartment setup. A major highlight is the 40x40 heated workshop with 14 ceilings, two roll-up doors, 3-piece bathroom, and its own separate paved driveway and gravel pad perfect for contractors, hobbyists, mechanics, or storage income potential. Outdoor lovers will enjoy private trails for hiking, biking, ATVs, horses, or snowmobiles. The rear farmland and mature trees complete this serene rural lifestyle.**EXTRAS** Generac Generator, Fenced Salt Water Pool, Fenced Dog Run, Fire Pit, Long Paved Driveway, Hot Water Tank and Water Softener are owned.
Property Details
Interior
Features
Main Floor
Foyer
2.96 x 1.84Vaulted Ceiling / Tile Floor / O/Looks Family
Family
4.88 x 4.96hardwood floor / Fireplace / Vaulted Ceiling
Kitchen
4.41 x 6.6Eat-In Kitchen / Quartz Counter / W/O To Deck
Living
4.58 x 4.19hardwood floor / Fireplace / Open Concept
Exterior
Features
Parking
Garage spaces 3
Garage type Attached
Other parking spaces 14
Total parking spaces 17
Property History
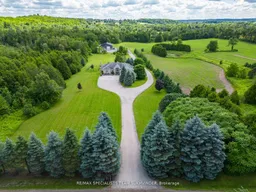 40
40