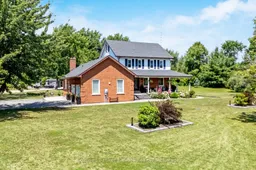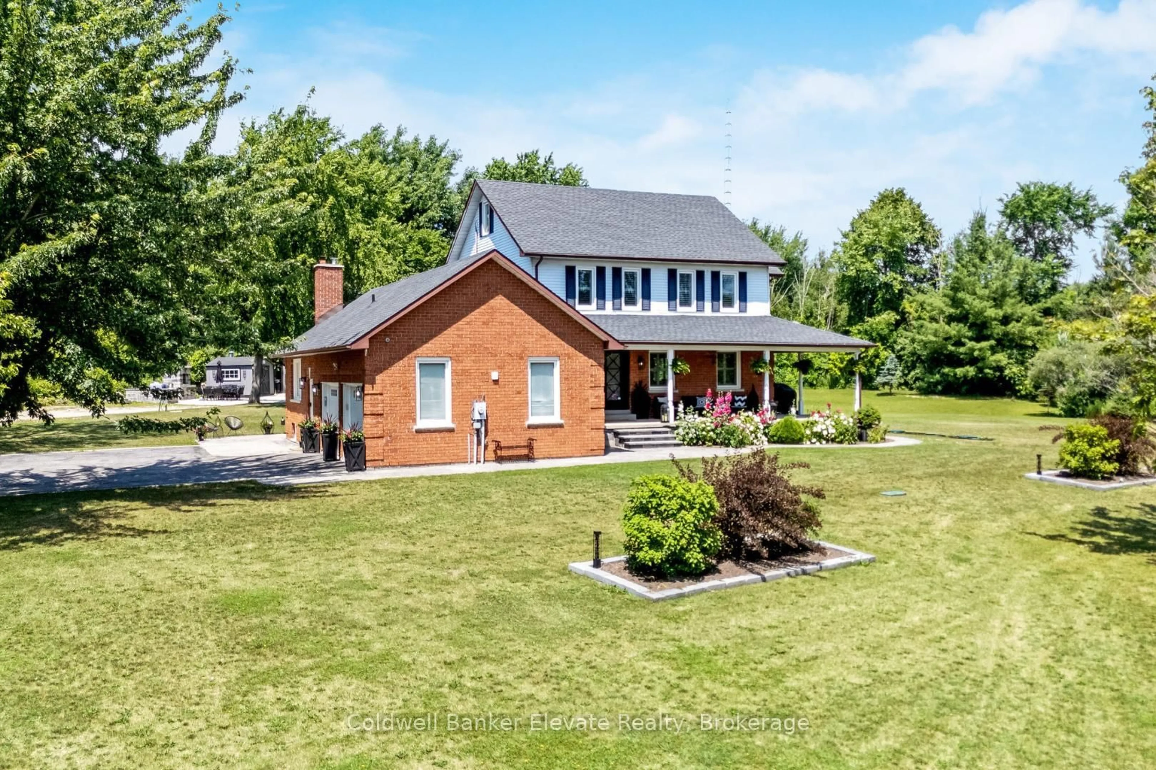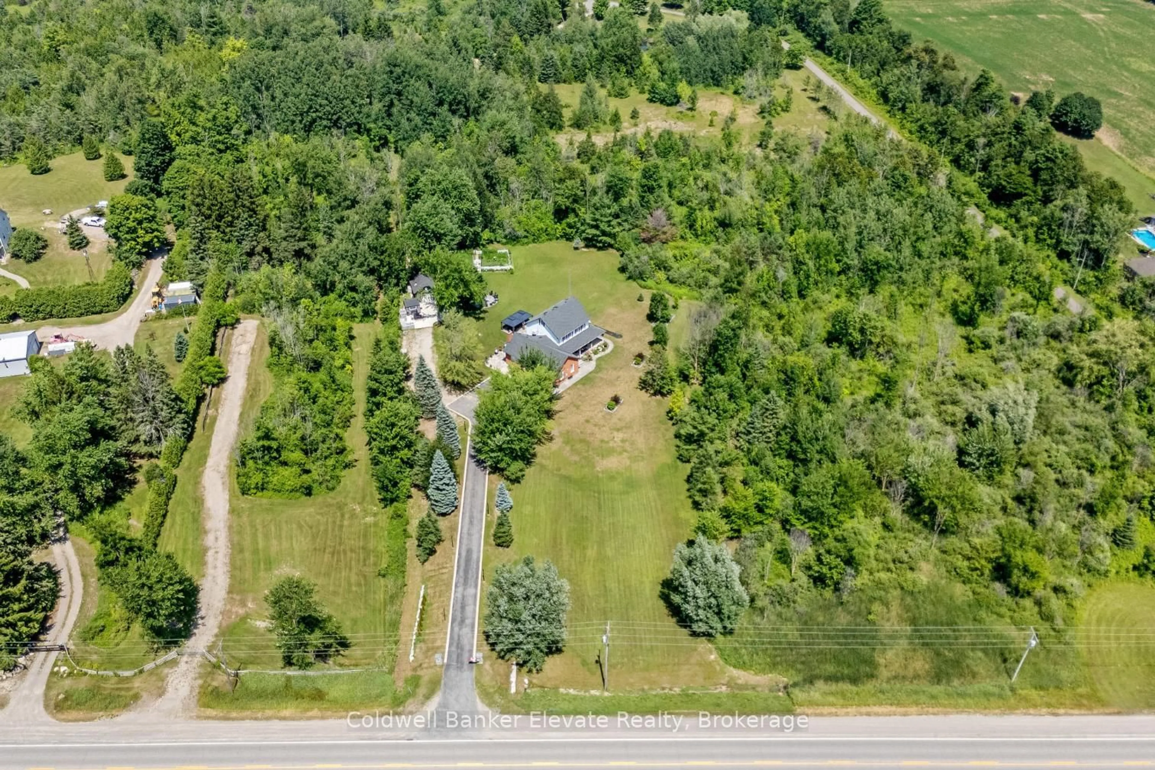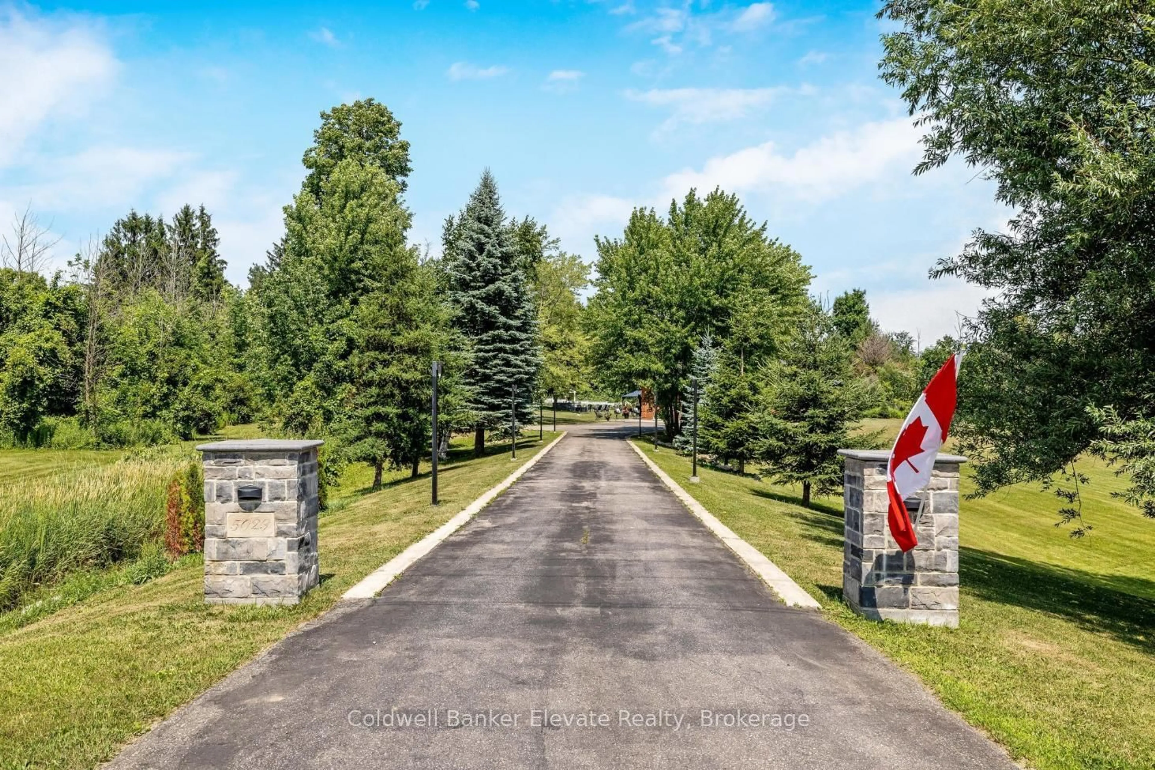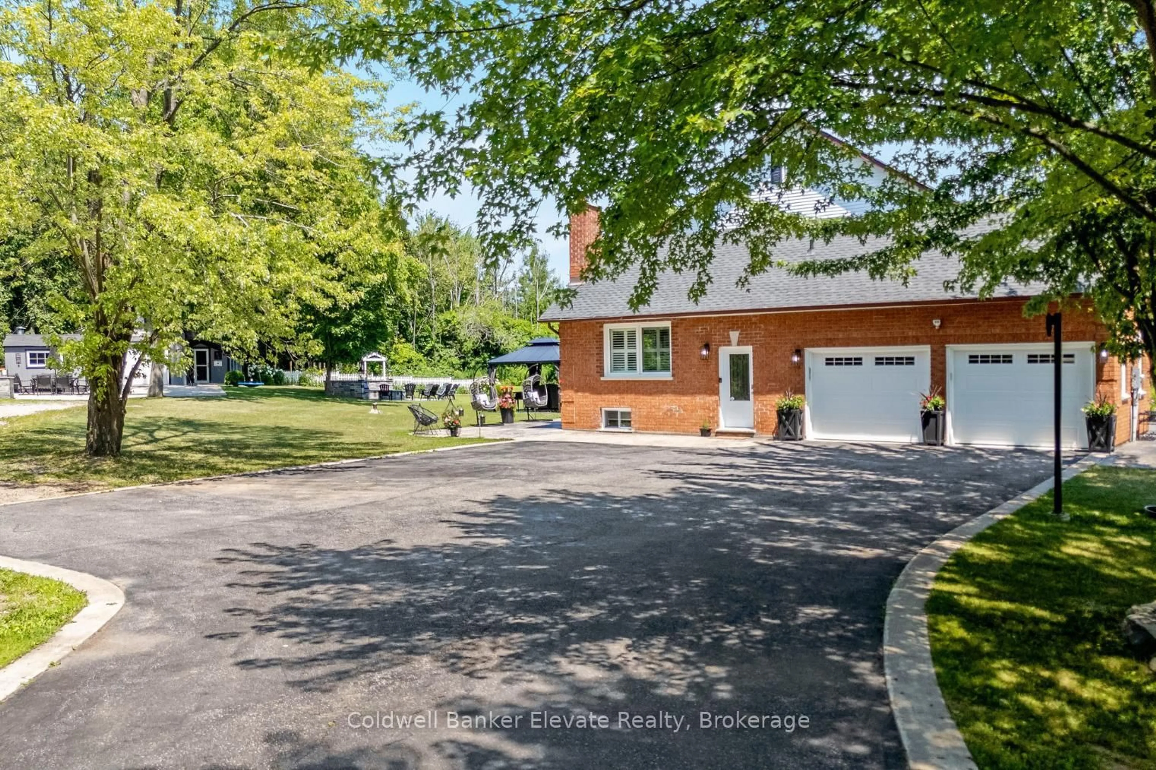5029 Trafalgar Rd, Erin, Ontario L7G 4S4
Contact us about this property
Highlights
Estimated valueThis is the price Wahi expects this property to sell for.
The calculation is powered by our Instant Home Value Estimate, which uses current market and property price trends to estimate your home’s value with a 90% accuracy rate.Not available
Price/Sqft$842/sqft
Monthly cost
Open Calculator

Curious about what homes are selling for in this area?
Get a report on comparable homes with helpful insights and trends.
+10
Properties sold*
$1.5M
Median sold price*
*Based on last 30 days
Description
Turnkey country living at its best! Nestled on nearly 2 acres of landscaped grounds and surrounded by nature, this fully updated home offers style, space and flexibility - perfect for growing or multi-gen families. A long, tree-lined driveway leads to a spacious parking area, attached 2-car garage with interior access, charming wrap-around porch, and cheery perennial gardens. Inside, a sleek open-concept main floor is made for gathering - formal living and dining rooms, cozy family room with electric fireplace and a chefs kitchen with custom cabinets, gas stove, s/s appliances and a showstopping 10-ft island. 2 walkouts, a main floor laundry and a 2-piece bath complete this level. Upstairs boasts a 4-piece family bath and 4 generous bedrooms, including a private primary suite with 5-piece ensuite + dressing room. Bonus: a versatile half-story loft with huge walk-in closet - ideal 5th bedroom, office or hangout space. The finished basement in-law suite adds more living space with an open-concept kitchen, living area, 4-piece bath and 2 bonus rooms (each with 2 double closets) ideal for use as additional bedrooms, offices or guest rooms. Outside is your personal retreat - detached garage/workshop, greenhouse, multiple sheds, fully fenced vegetable garden, stone firepit and wood-burning oven - ready for gardeners, hobbyists and outdoor lovers! All this in a family-friendly rural community that's minutes to Erin Village, 20 minutes to Georgetown GO and 15 minutes to Acton GO, 25 minutes to the 401 rural serenity with urban access. If you're seeking a turnkey property that offers space, style, and endless possibilities, this is the one you've been waiting for!
Property Details
Interior
Features
Main Floor
Family
6.38 x 3.9Electric Fireplace / California Shutters / hardwood floor
Kitchen
8.46 x 3.25Stainless Steel Appl / Double Sink / Pantry
Dining
3.29 x 3.88Pot Lights / W/O To Porch / California Shutters
Living
8.05 x 3.96Fireplace / W/O To Patio / Sliding Doors
Exterior
Features
Parking
Garage spaces 3
Garage type Attached
Other parking spaces 11
Total parking spaces 14
Property History
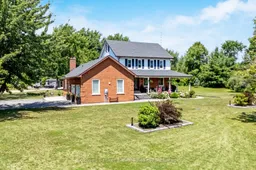 50
50