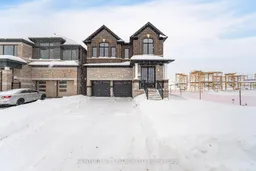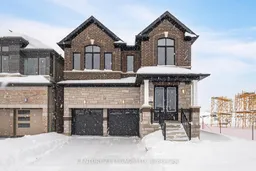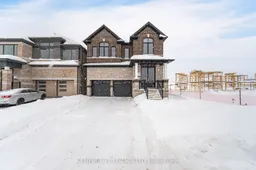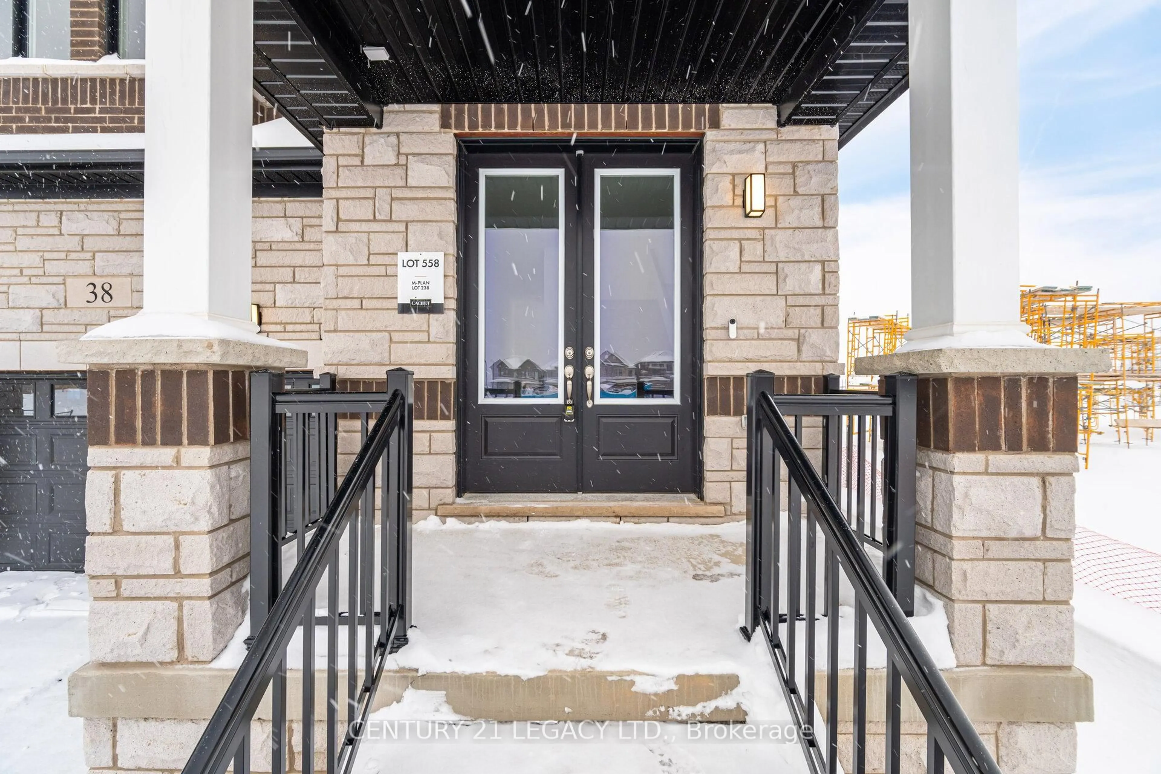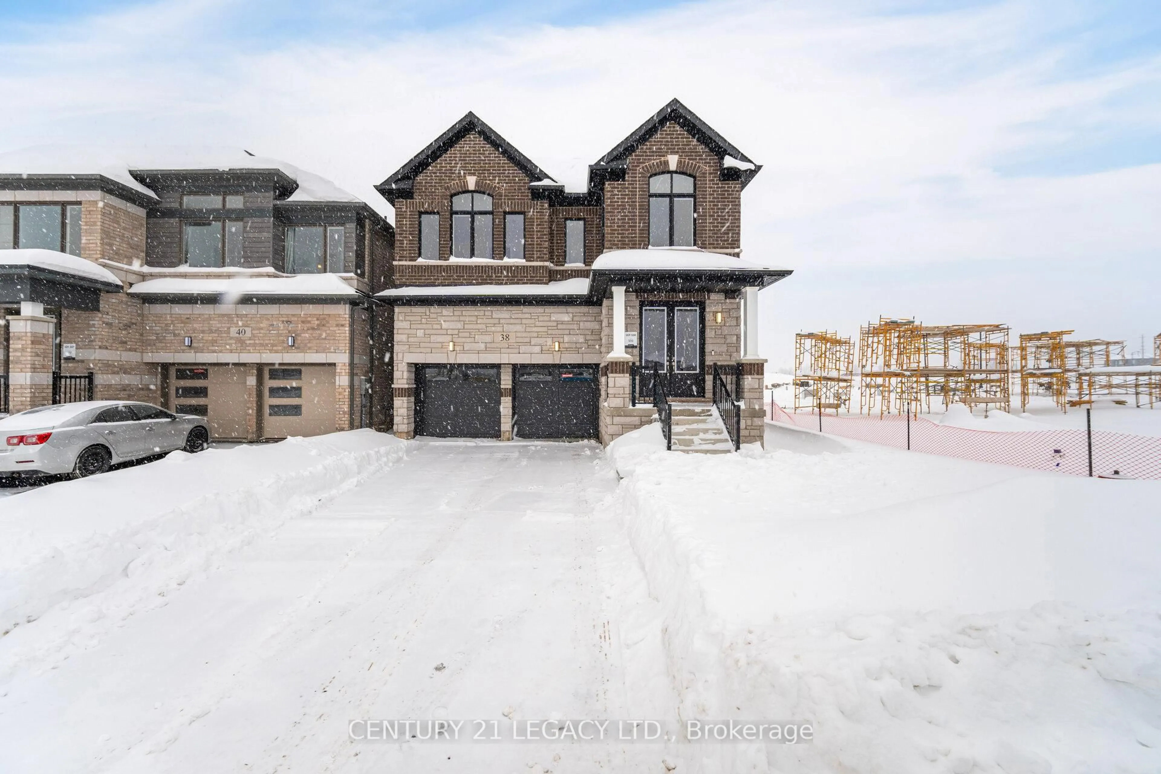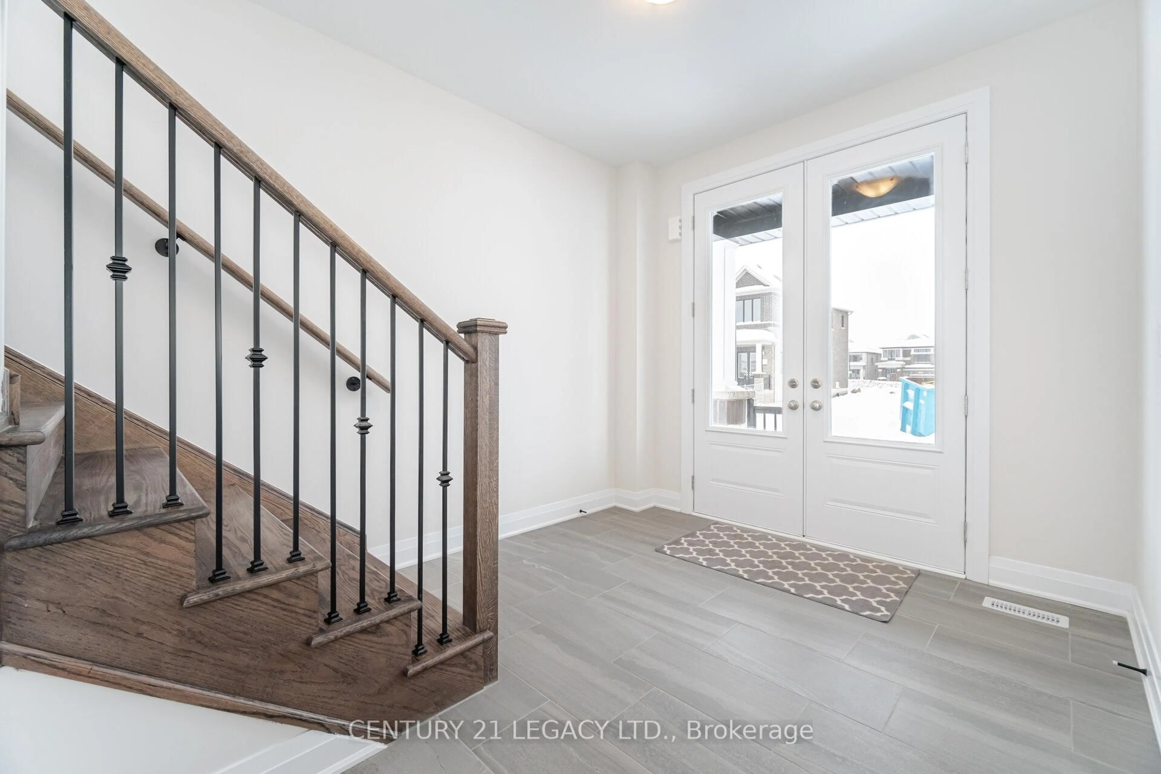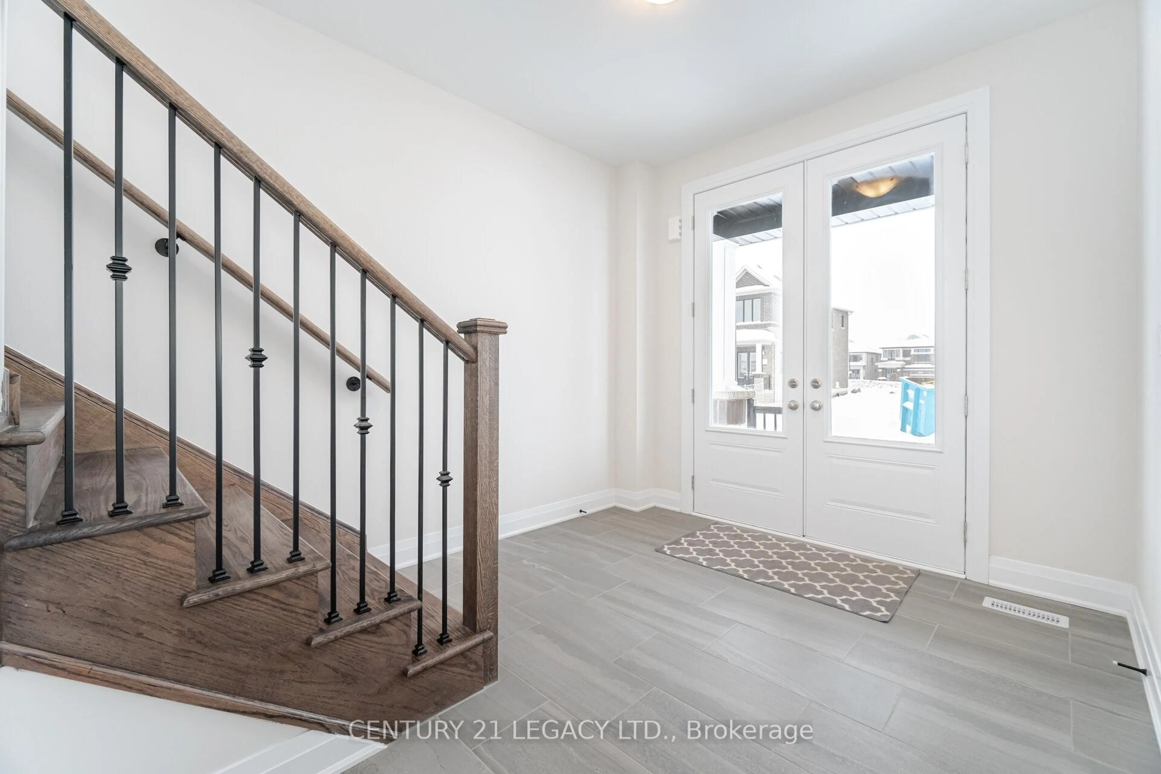38 Player Dr, Erin, Ontario N0B 1T0
Contact us about this property
Highlights
Estimated valueThis is the price Wahi expects this property to sell for.
The calculation is powered by our Instant Home Value Estimate, which uses current market and property price trends to estimate your home’s value with a 90% accuracy rate.Not available
Price/Sqft$403/sqft
Monthly cost
Open Calculator

Curious about what homes are selling for in this area?
Get a report on comparable homes with helpful insights and trends.
+21
Properties sold*
$1.3M
Median sold price*
*Based on last 30 days
Description
Brand New Cachet Built "Alton" Elevation C Model. 2577 sq ft as per builder's plan. This property features: double door entry with 9' Ceiling on the main floor, 4 bedrooms, 3.5 baths with Jack & Jill, hardwood floors on main and in hallway in the upper level, Jacuzzi tub in Primary bedroom and double sink. Upper level Laundry for convenience. New LG Appliances. Some of the upgrades by the builder includes: trim, black hardware, metal pickets, fireplace, waffle ceiling in living room, exterior soffit outlet, garage door openers, smart ecobee thermostat, jacuzzi tub, gas tee for future gas appliances. Kitchen upgrades: pantry, deep fridge upper, pot and pan drawers and garbage/recycle bin drawers. **** Provision for separate entrance to the basement by the builder ****
Property Details
Interior
Features
Main Floor
Kitchen
2.32 x 4.27Porcelain Floor / Granite Counter / Breakfast Area
Breakfast
2.74 x 1.22Porcelain Floor / W/O To Yard / Combined W/Kitchen
Living
3.35 x 5.79hardwood floor / Gas Fireplace
Dining
5.6 x 3.35Hardwood Floor
Exterior
Features
Parking
Garage spaces 2
Garage type Attached
Other parking spaces 2
Total parking spaces 4
Property History
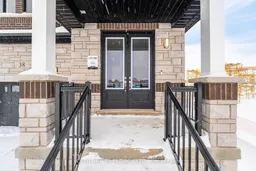 49
49