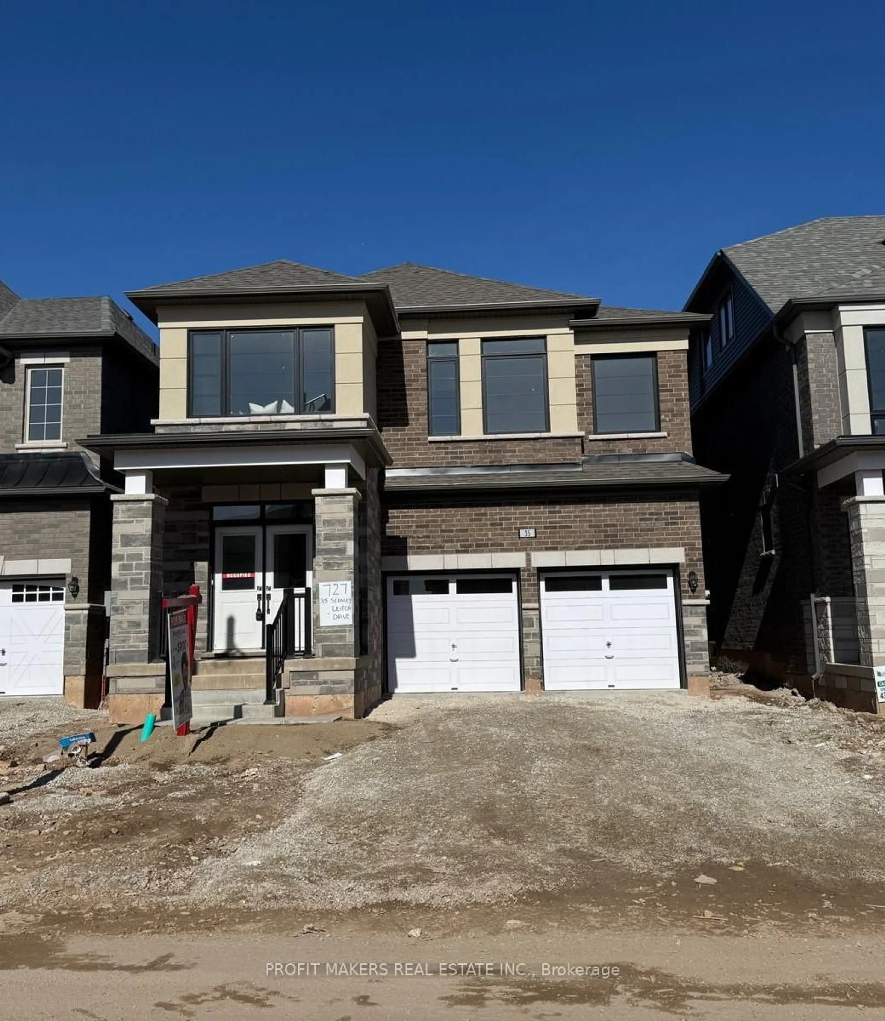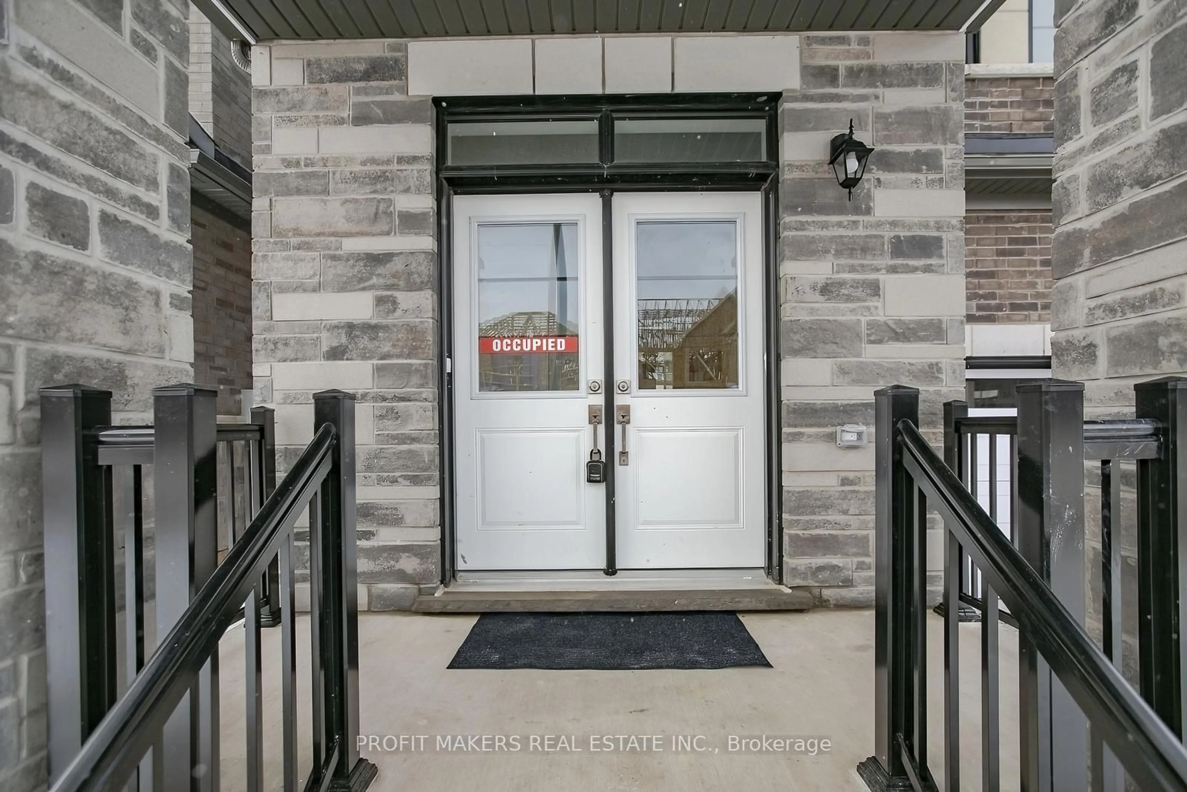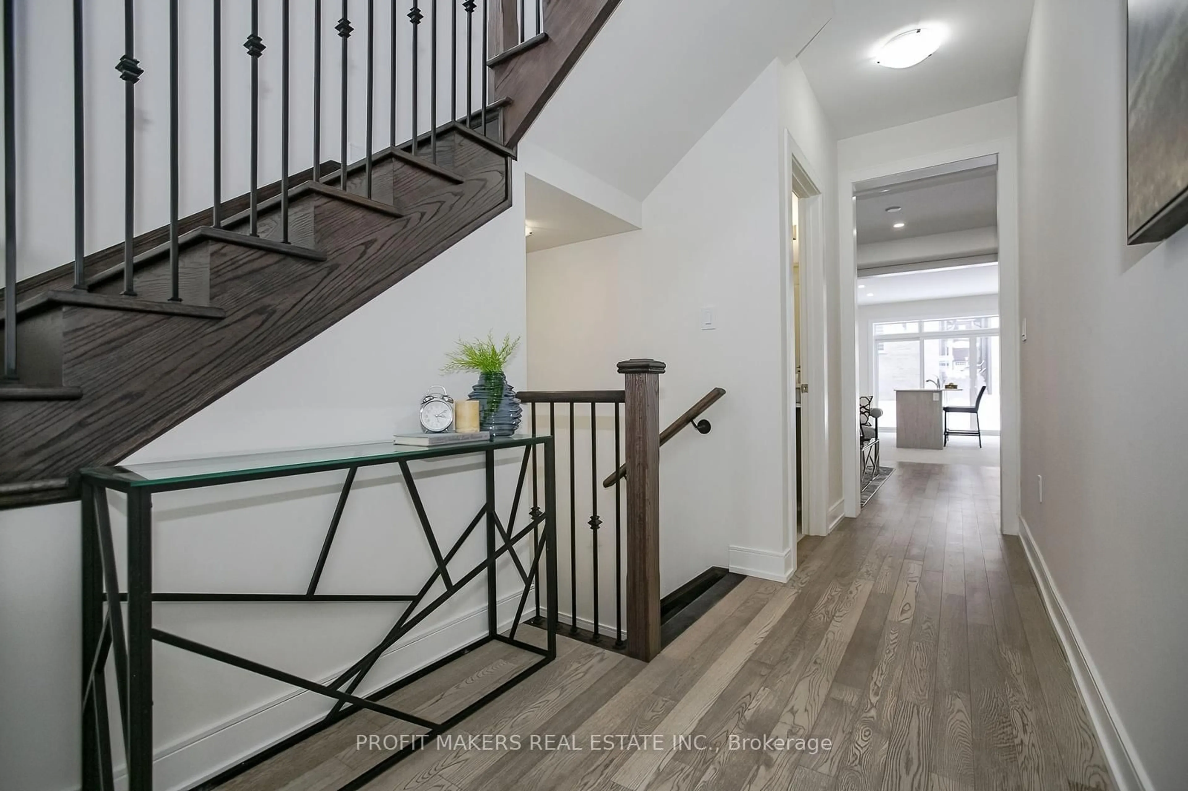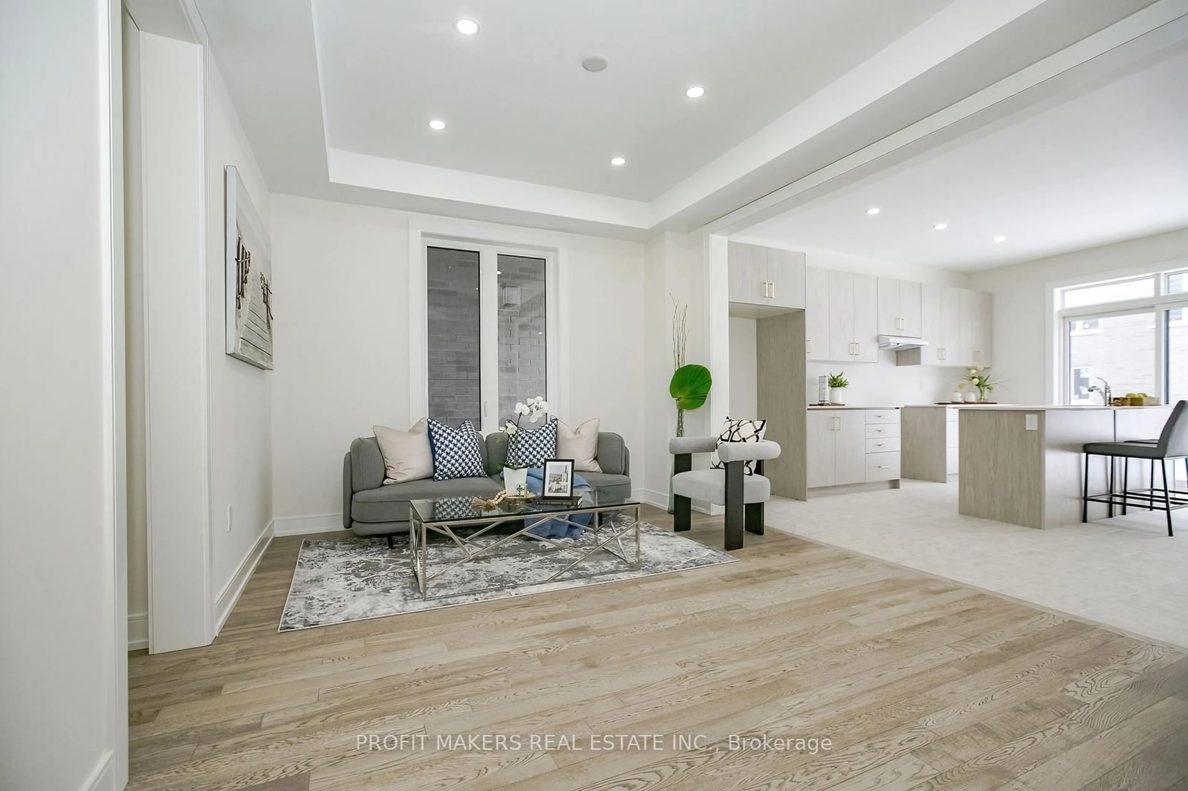35 Stanley Leitch Dr, Erin, Ontario N0B 1T0
Contact us about this property
Highlights
Estimated ValueThis is the price Wahi expects this property to sell for.
The calculation is powered by our Instant Home Value Estimate, which uses current market and property price trends to estimate your home’s value with a 90% accuracy rate.Not available
Price/Sqft$439/sqft
Est. Mortgage$5,152/mo
Tax Amount (2025)-
Days On Market25 days
Total Days On MarketWahi shows you the total number of days a property has been on market, including days it's been off market then re-listed, as long as it's within 30 days of being off market.46 days
Description
Truly a Showstopper!! Never Lived In!! Discover this Stunning, Magnificent Single-Family Home Boasting a Modern Design and High-End Upgrades Throughout. This Stunning Gem Offers 4 Bedrooms & 4 Washrooms, a Spacious Layout With plenty of Natural Light. It Offers Luxury, Space, and Practicality For Families. Boasting 9ft Ceilings & Hardwood Floors on the Main Floor, Double Door Entry, Potlights, Oak Staircase With Iron Pickets, Separate Living and Family Rooms. Family-sized kitchen With Beautiful Cabinets, Upgraded Tiles & Quartz Countertops, Brand New Stainless Steel Appliances, a Breakfast Bar, and an eat-in breakfast area for casual dining. Walk out to a Private Backyard from the Breakfast Area. The Master Bedroom Is A Private Retreat With A Walk-In Closet And A 5-Piece Ensuite, Perfect For Unwinding. All Other Bedrooms are Cozy and Spacious. Second-floor Office Area, Laundry & 3 Full Washrooms Adds Extra Convenience. Unspoiled Basement to Cater to your Imagination. Come and Experience the Elegance and Comfort for Yourself. Don't Miss Out On This Incredible Opportunity to make this your Dream Home.
Property Details
Interior
Features
Ground Floor
Breakfast
4.87 x 2.62Tile Floor / Combined W/Kitchen / Walk-Out
Kitchen
4.87 x 3.25Tile Floor / Stainless Steel Appl / Quartz Counter
Living
4.88 x 3.4Pot Lights / hardwood floor / Large Window
Family
5.18 x 3.65hardwood floor / Fireplace / Pot Lights
Exterior
Features
Parking
Garage spaces 2
Garage type Built-In
Other parking spaces 2
Total parking spaces 4
Property History
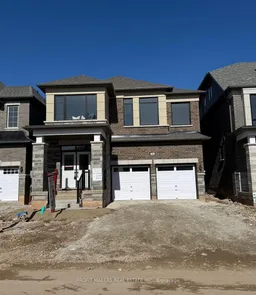 27
27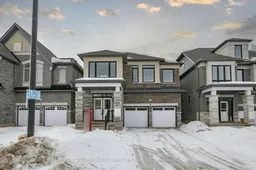
Get up to 1% cashback when you buy your dream home with Wahi Cashback

A new way to buy a home that puts cash back in your pocket.
- Our in-house Realtors do more deals and bring that negotiating power into your corner
- We leverage technology to get you more insights, move faster and simplify the process
- Our digital business model means we pass the savings onto you, with up to 1% cashback on the purchase of your home
