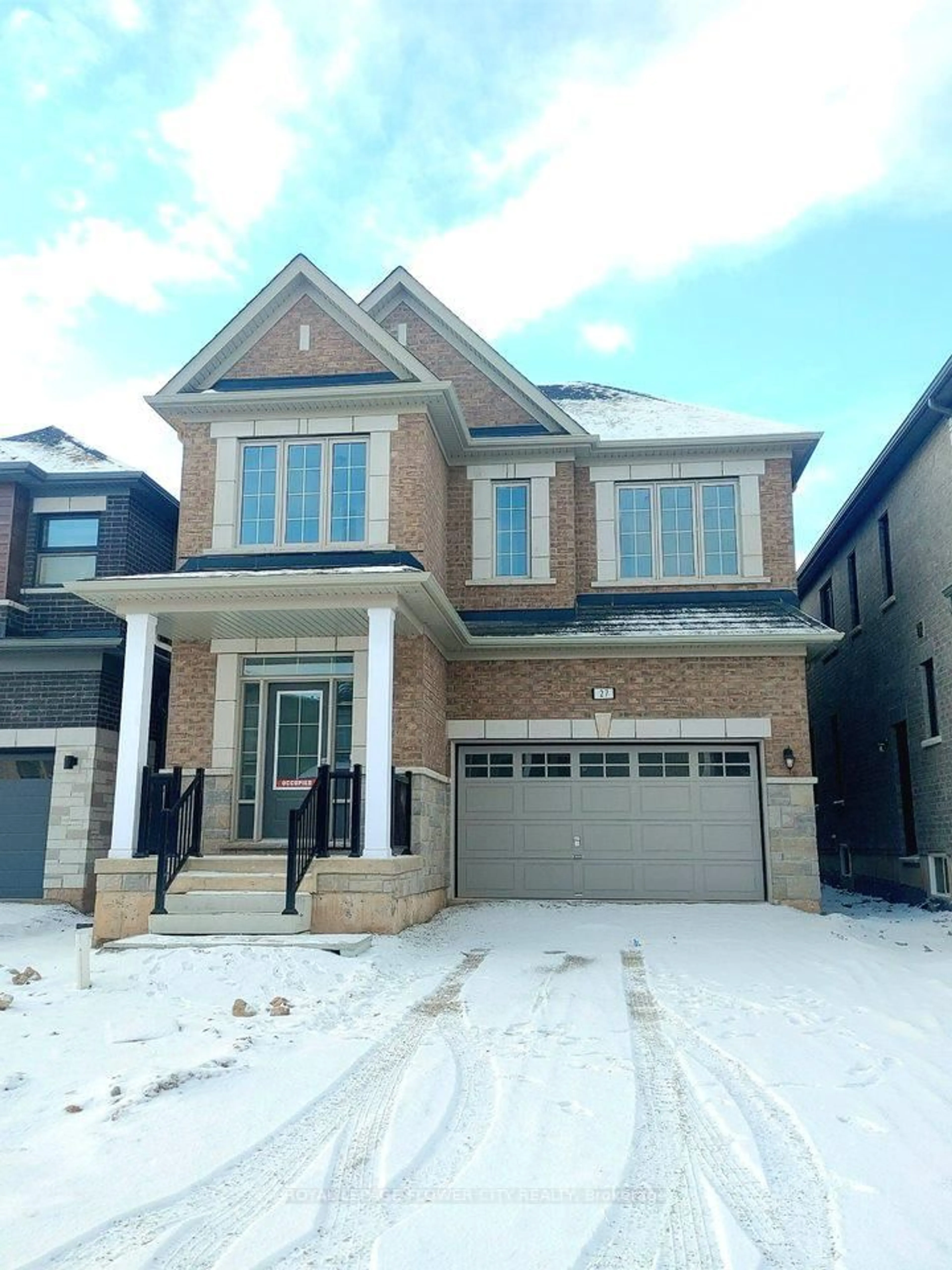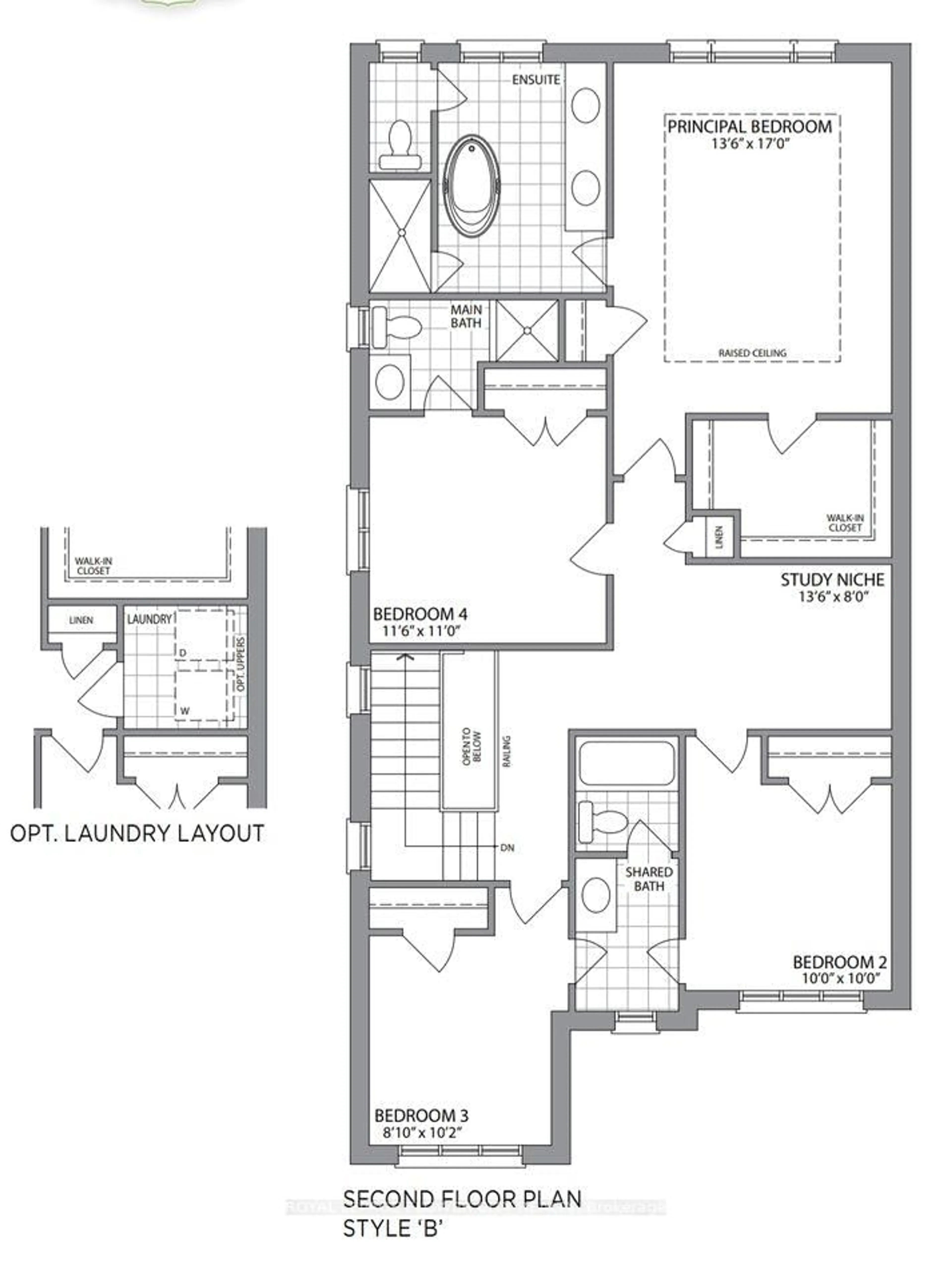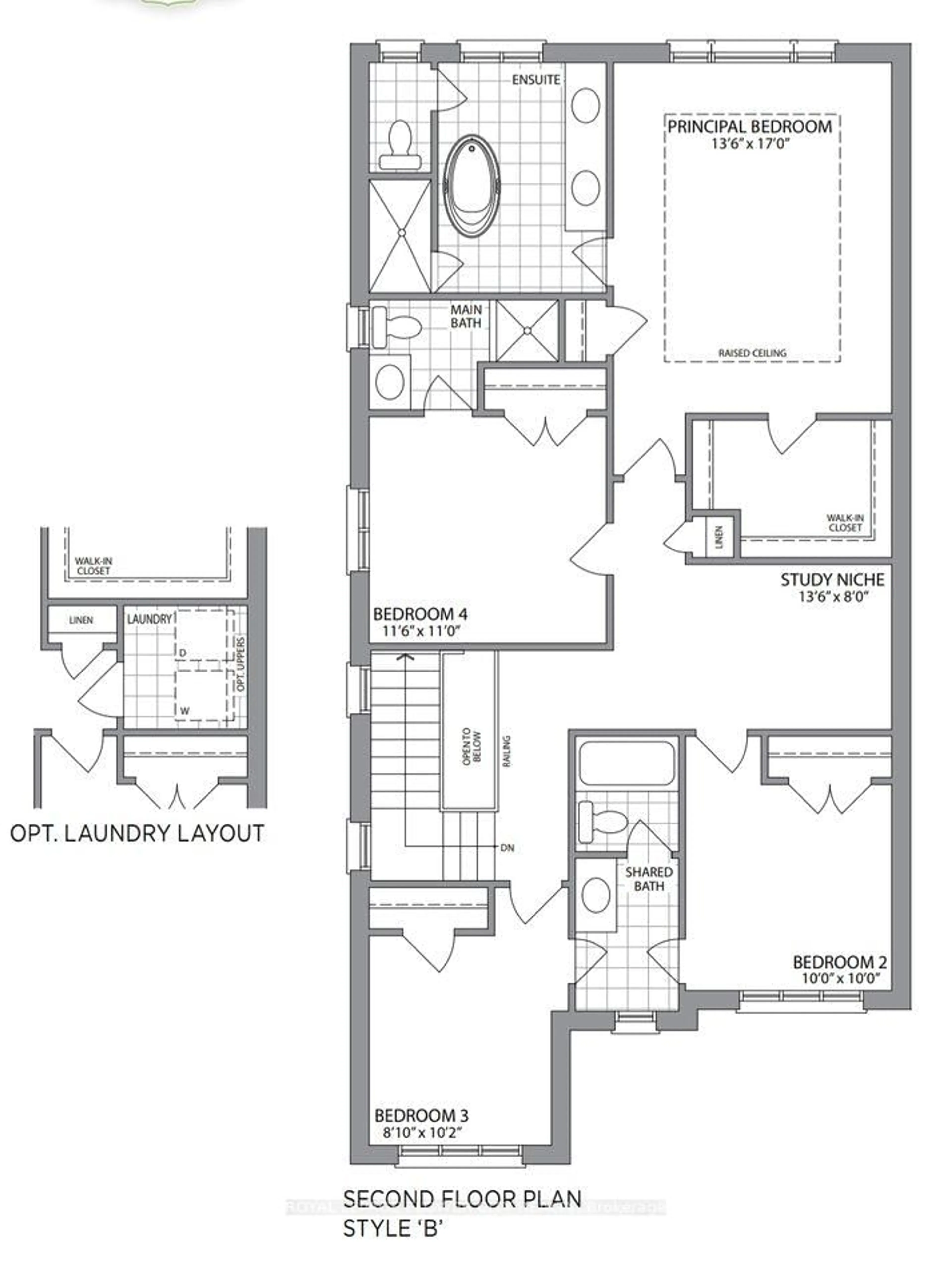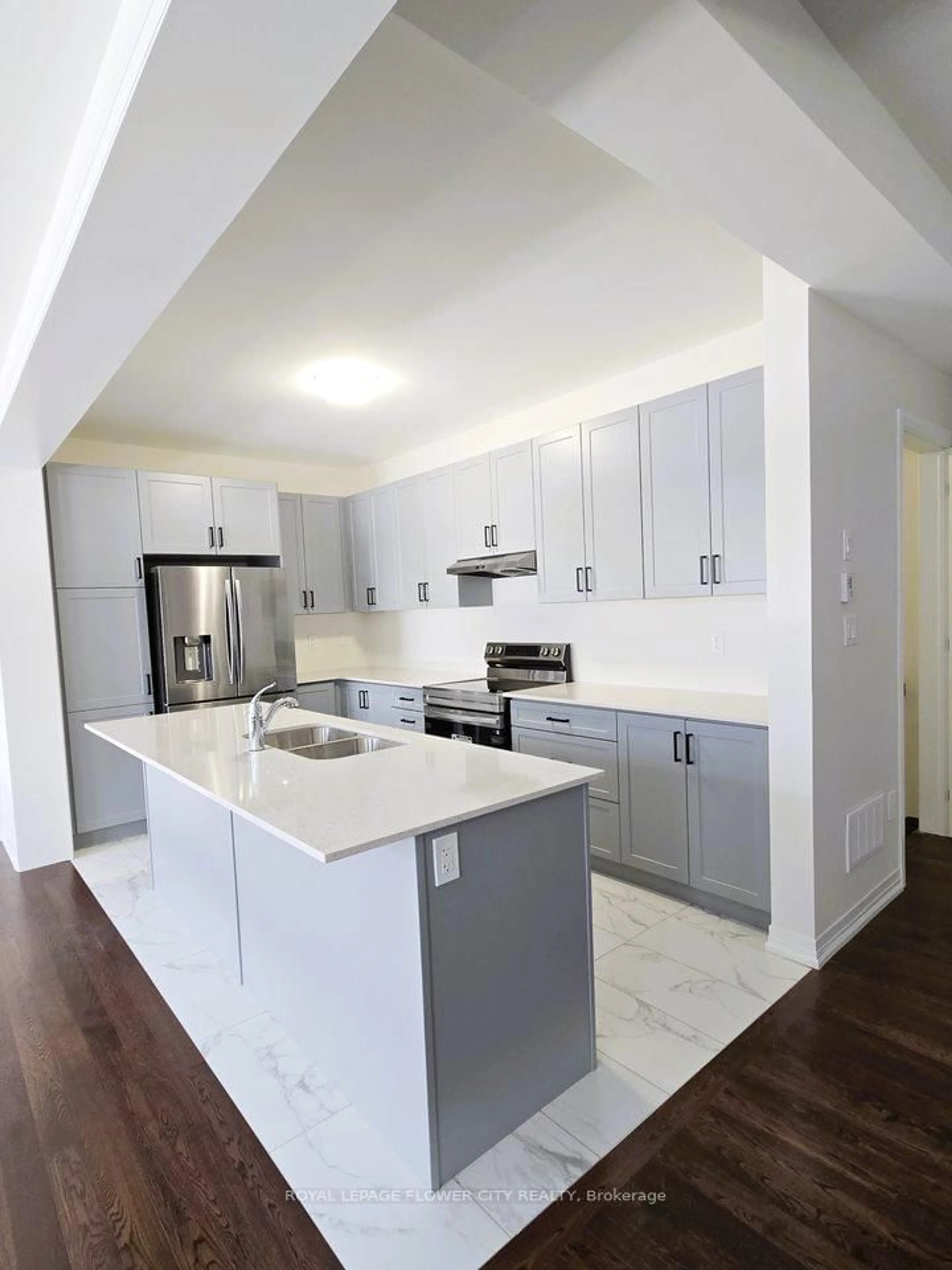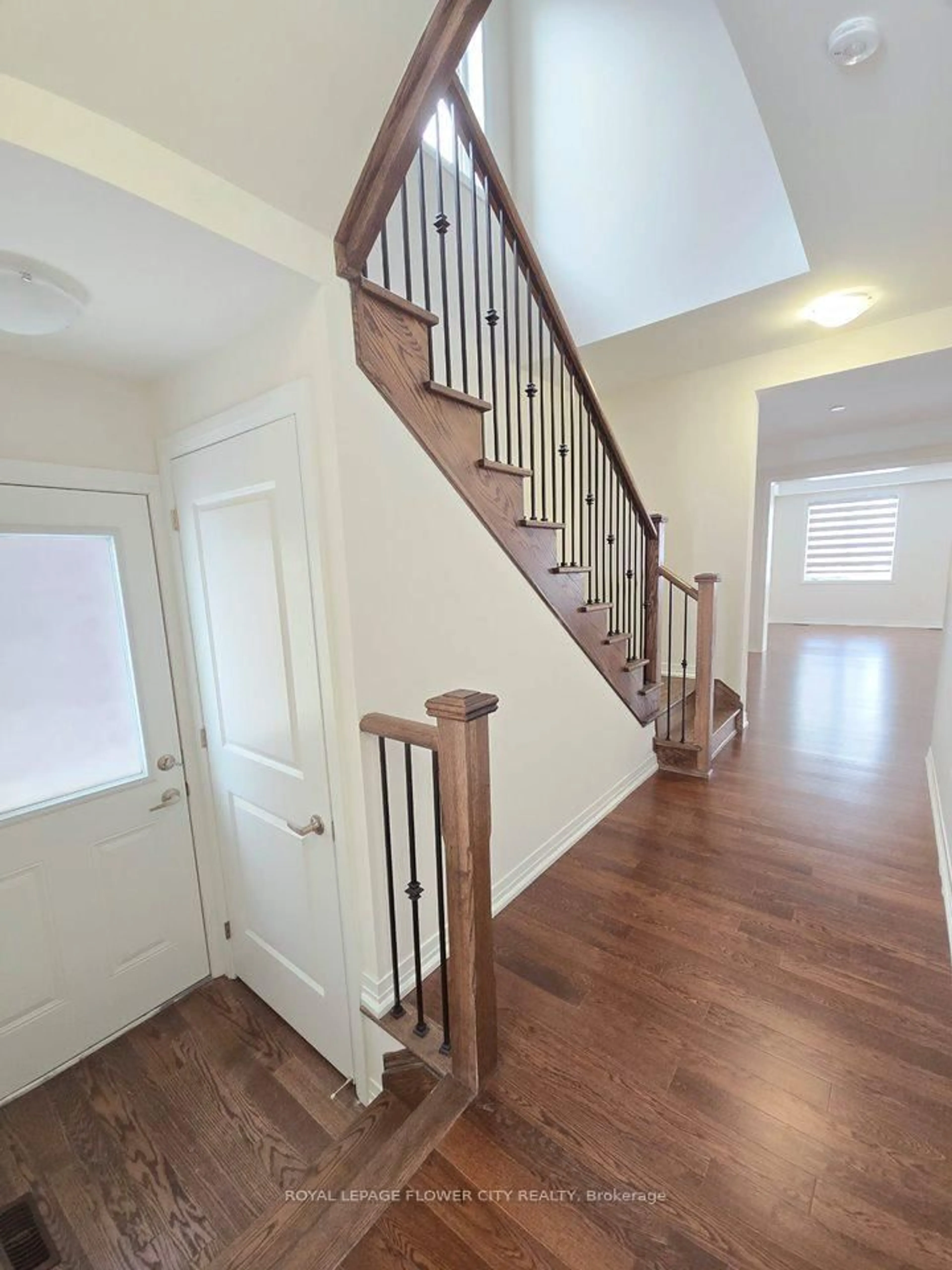Contact us about this property
Highlights
Estimated ValueThis is the price Wahi expects this property to sell for.
The calculation is powered by our Instant Home Value Estimate, which uses current market and property price trends to estimate your home’s value with a 90% accuracy rate.Not available
Price/Sqft$486/sqft
Est. Mortgage$4,638/mo
Tax Amount (2024)-
Days On Market5 days
Description
Brand new, stunning 4 bed, 4 bath detach home with brick and stone elevation for sale at a great price in the beautiful town of Erin. This spacious home offers approx. 2400 sq. ft. of living space featuring smooth ceilings on main floor, large living/dining area with gas fireplace. A gourmet kitchen with extended height cabinets, quartz countertops, pots & pans drawers, upgraded deep fridge gable and pantry, large island with breakfast bar. Upstairs you'll find large primary bedroom with 9 ft. tray ceiling, luxurious 5-piece ensuite, a huge walk-in closet and an extra closet. 2nd bedroom featuring a private ensuite with standing shower. Bedrooms 3 and 4 share a jack & jill bathroom. Over $30000 worth of upgrades including separate side entrance, 2nd floor laundry, wrought iron pickets on the staircase, 200 amp electrical panel, 12x24 tiles on main floor and master ensuite. Brand new Samsung appliances and zebra blinds installed, no expense needed just move right in.
Property Details
Interior
Features
Ground Floor
Great Rm
5.3 x 3.65Breakfast
2.43 x 3.65Dining
3.35 x 3.9Kitchen
3.99 x 2.74Exterior
Features
Parking
Garage spaces 2
Garage type Built-In
Other parking spaces 2
Total parking spaces 4
Property History
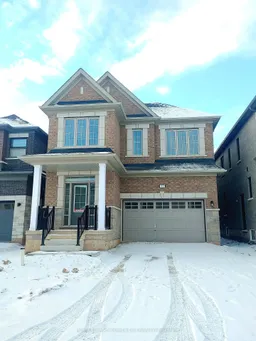
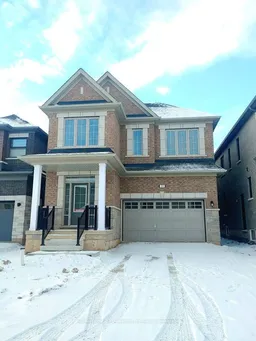 18
18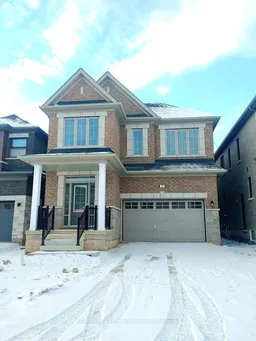
Get up to 1% cashback when you buy your dream home with Wahi Cashback

A new way to buy a home that puts cash back in your pocket.
- Our in-house Realtors do more deals and bring that negotiating power into your corner
- We leverage technology to get you more insights, move faster and simplify the process
- Our digital business model means we pass the savings onto you, with up to 1% cashback on the purchase of your home
