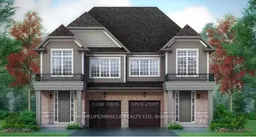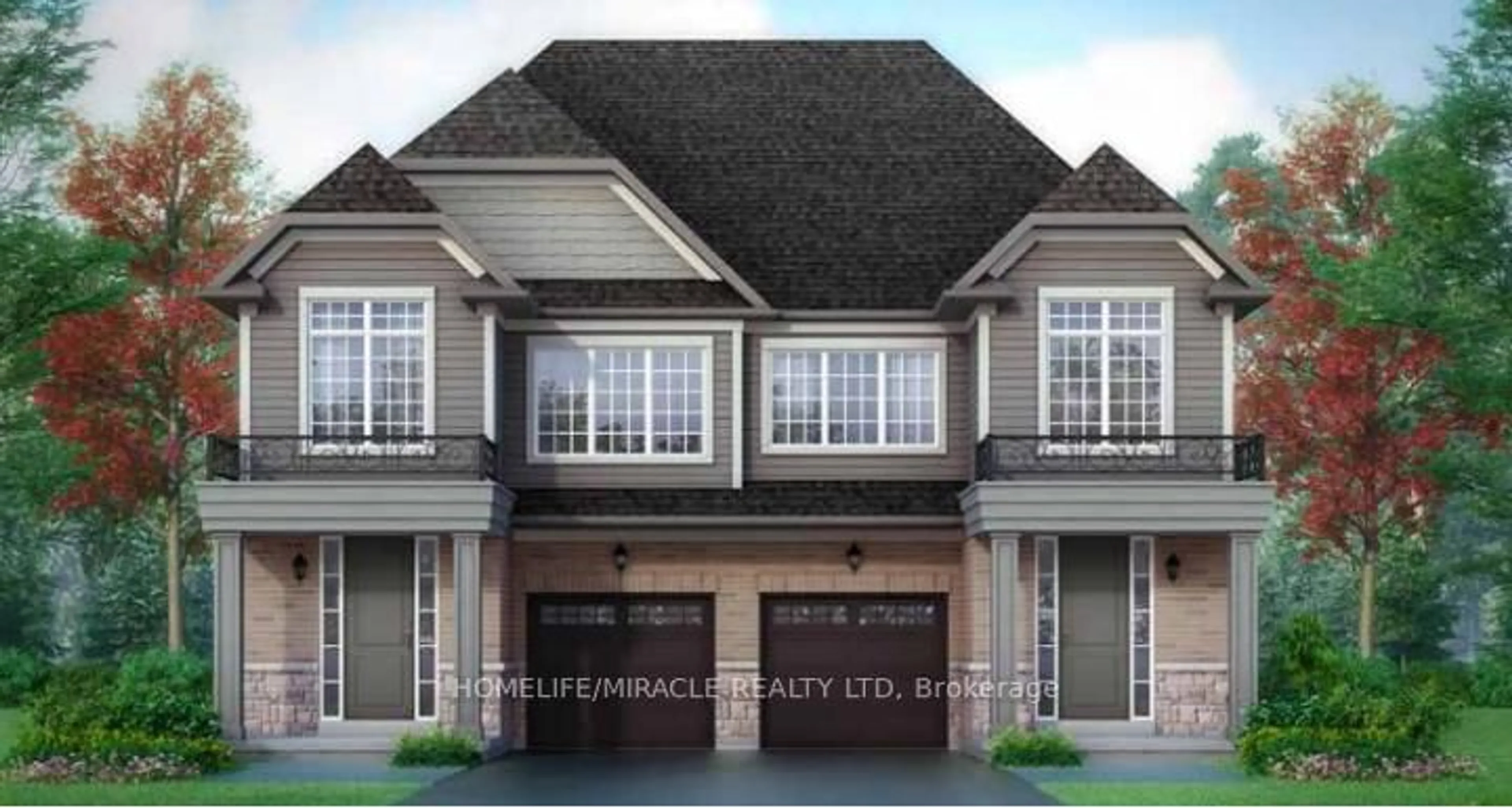145 Sanders Rd, Erin, Ontario N0B 1T0
Contact us about this property
Highlights
Estimated valueThis is the price Wahi expects this property to sell for.
The calculation is powered by our Instant Home Value Estimate, which uses current market and property price trends to estimate your home’s value with a 90% accuracy rate.Not available
Price/Sqft$489/sqft
Monthly cost
Open Calculator

Curious about what homes are selling for in this area?
Get a report on comparable homes with helpful insights and trends.
*Based on last 30 days
Description
** Assignment Sale ** Motivated Seller. The Chisholm is a semi-detached home model in the Erin Glen Community by Solmar Development Corp., located in Erin, Ontario. This spacious residence offers approximately 1,929 square feet of above-ground living space, featuring 4 bedrooms and 2.5 bathrooms, making it ideal for modern family living with Option to add separate side entrance for basement. Designed with elegance and functionality in mind, the Chisholm boasts an open-concept layout and large windows that allow for abundant natural light. The Erin Glen Community itself provides a harmonious blend of natural beauty and modern amenities, with convenient access to local schools, parks, and shops.
Property Details
Interior
Features
Main Floor
Breakfast
2.92 x 3.35W/O To Patio
Great Rm
6.03 x 3.35Large Window / Open Concept
Kitchen
3.35 x 3.1Tile Floor / Large Window
Exterior
Parking
Garage spaces 1
Garage type Attached
Other parking spaces 1
Total parking spaces 2
Property History
 1
1

