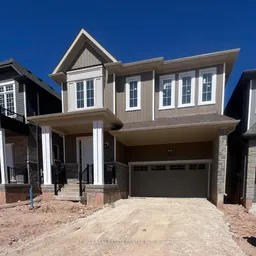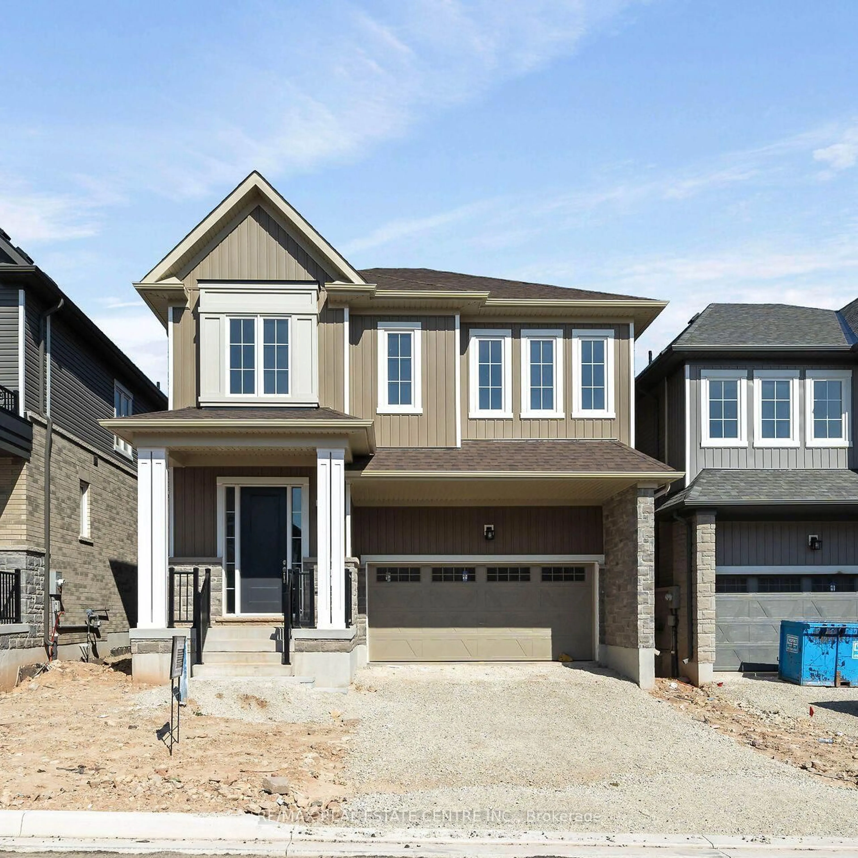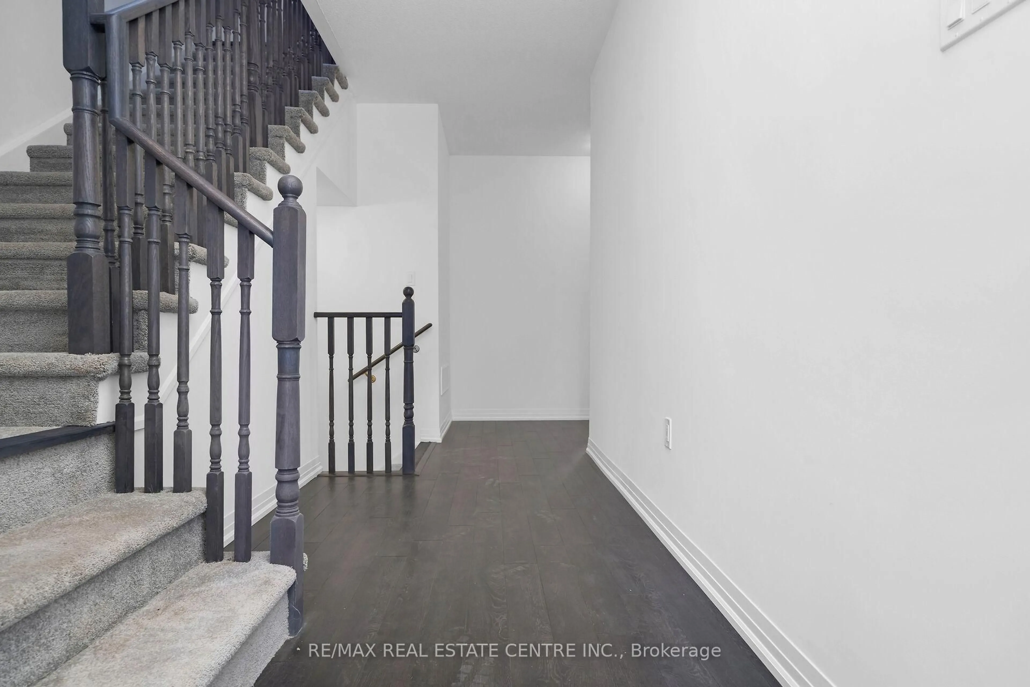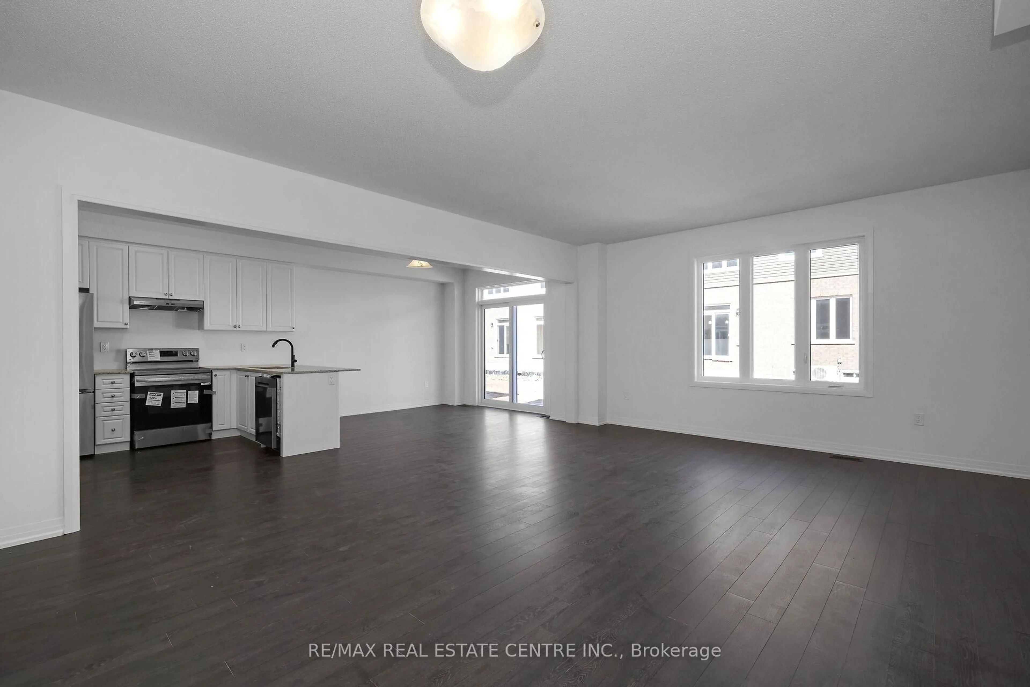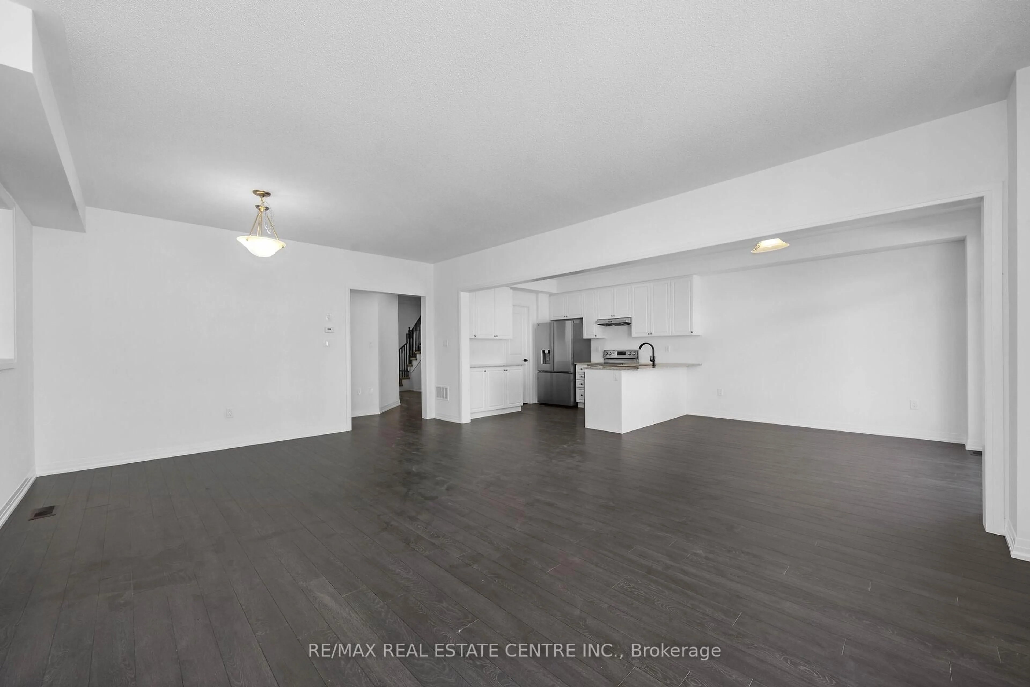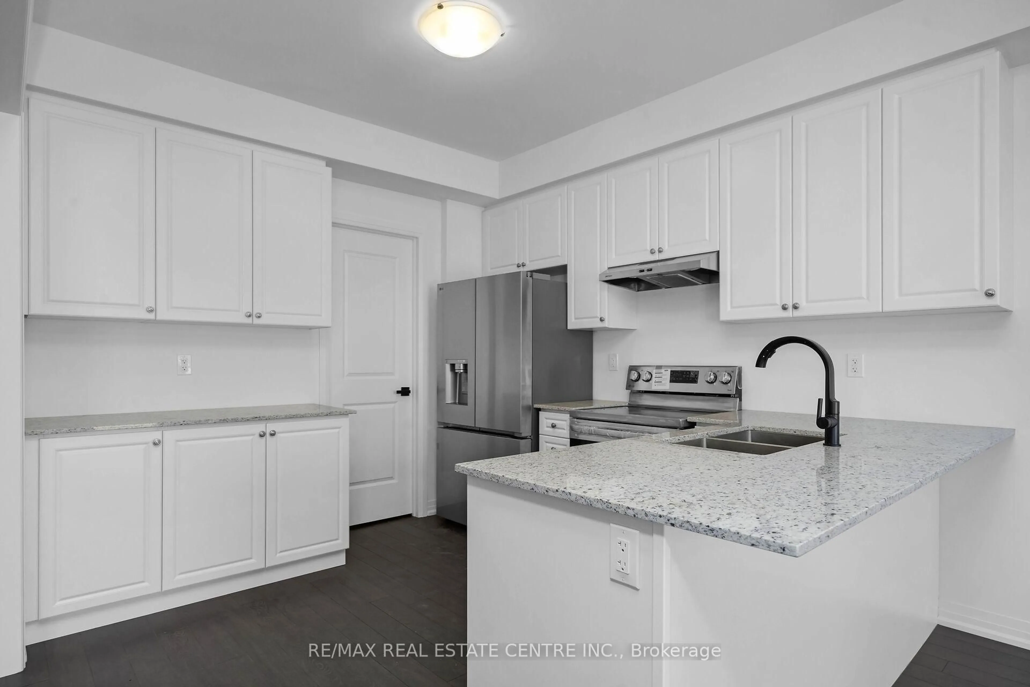Contact us about this property
Highlights
Estimated valueThis is the price Wahi expects this property to sell for.
The calculation is powered by our Instant Home Value Estimate, which uses current market and property price trends to estimate your home’s value with a 90% accuracy rate.Not available
Price/Sqft$493/sqft
Monthly cost
Open Calculator

Curious about what homes are selling for in this area?
Get a report on comparable homes with helpful insights and trends.
+10
Properties sold*
$1.5M
Median sold price*
*Based on last 30 days
Description
Welcome to this newly finished location in the Erin Glen Subdivision with over 2600 sq feet of living space. Large open concept living room , dinning and kitchen this property is the top of the line. White cabinetry with new appliances arriving this week. Walk in pantry with installed shelving. Coffee bar area that will make mornings even that much better. Dark Hardwoods on main and Broadloom for the cozy feel on the upstairs. Primary Has a very large ensuite, glass shower and tub W/I closet his and hers. Secondary mini- suite with ensuite and walk in closet. The final 2 bedroom will share a large 4 pc with tub shared semi en-suite. No need to look an any other. Grass and paved driveway is coming in the next few weeks so done worry. Located Close To The Cataract Trail For Walking & Biking. The Village of Erin Is Minutes Away For Dinner At The Pub Or A Quick Pick up of items at the grocery store. Schools are currently a bus pick up at a central location to Brisbane, Erin Public & St Jean Brebeuf. Hockey Arena, Skate Park, Library & High School Within Minutes. For Families We Are Ready With Hockey Associations, Soccer, Dance & Karate.
Property Details
Interior
Features
Main Floor
Living
3.3 x 3.3Combined W/Dining / hardwood floor / Large Window
Kitchen
3.3 x 3.45Pantry / hardwood floor / B/I Dishwasher
Dining
3.3 x 3.6Hardwood Floor
Exterior
Features
Parking
Garage spaces 2
Garage type Attached
Other parking spaces 2
Total parking spaces 4
Property History
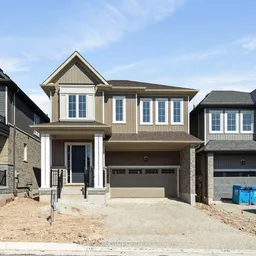 32
32