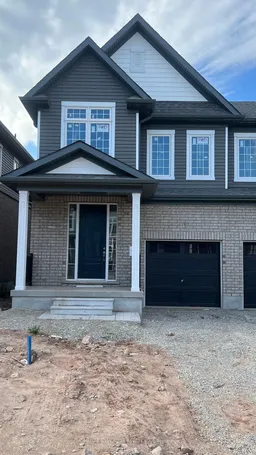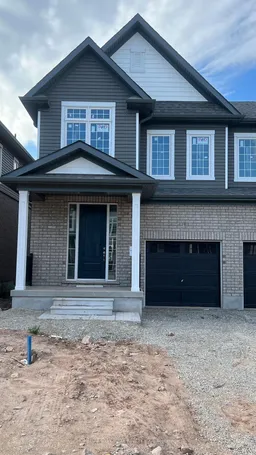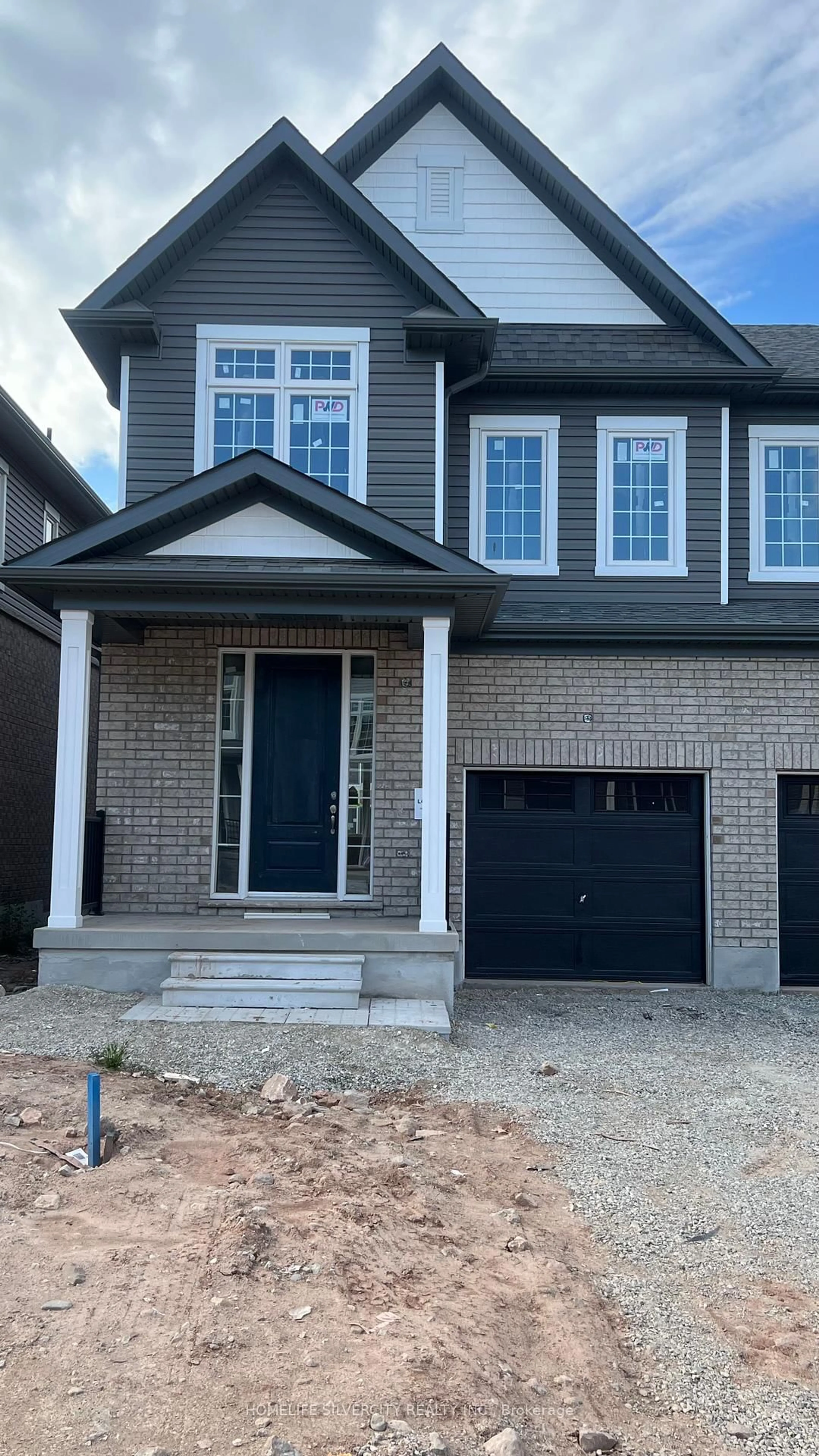128 Mcgill Ave, Erin, Ontario N0B 1T0
Contact us about this property
Highlights
Estimated valueThis is the price Wahi expects this property to sell for.
The calculation is powered by our Instant Home Value Estimate, which uses current market and property price trends to estimate your home’s value with a 90% accuracy rate.Not available
Price/Sqft$446/sqft
Monthly cost
Open Calculator

Curious about what homes are selling for in this area?
Get a report on comparable homes with helpful insights and trends.
*Based on last 30 days
Description
Welcome to this stunning brand-new 4-bedroom 3 bath home located in the picturesque Town of Erin on-a perfect blend of timeless small-town charm and modern convenience, just a short drive from Toronto. This beautifully crafted home is loaded with high-end upgrades and thoughtful details throughout, offering both comfort and style for today's discerning buyer. Step inside to find 9 feet ceilings and a spacious, light-filled open-concept layout, ideal for both relaxing and entertaining. The upgraded kitchen is a true showstopper, featuring elegant stone countertops, a large island with breakfast bar, and plenty of storage to meet all your culinary needs. Luxury finishes continue with upgraded flooring and a solid wood staircase, adding warmth and sophistication to the space. The expansive primary suite includes a spa-like Ensuite, a massive walk-in closet, and room to unwind in total comfort. All bedrooms are generously sized, designed with privacy and everyday functionality in mind. A full basement offers endless potential-whether you envision a home gym, additional living space, or extra storage. This is on an Assignment sale. Don't miss your chance to own this exceptional home and experience a unique lifestyle where modern living meets small-town charm!
Property Details
Interior
Features
Main Floor
Great Rm
5.99 x 3.05Laminate / Large Window / W/O To Yard
Breakfast
2.74 x 2.82Laminate / Large Window
Kitchen
4.27 x 2.82Large Window / Centre Island / Double Sink
Exterior
Features
Parking
Garage spaces 1
Garage type Attached
Other parking spaces 2
Total parking spaces 3
Property History
 1
1


