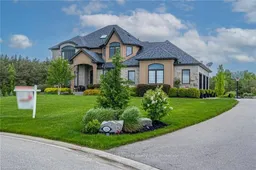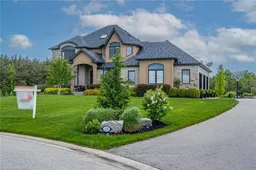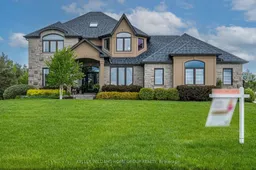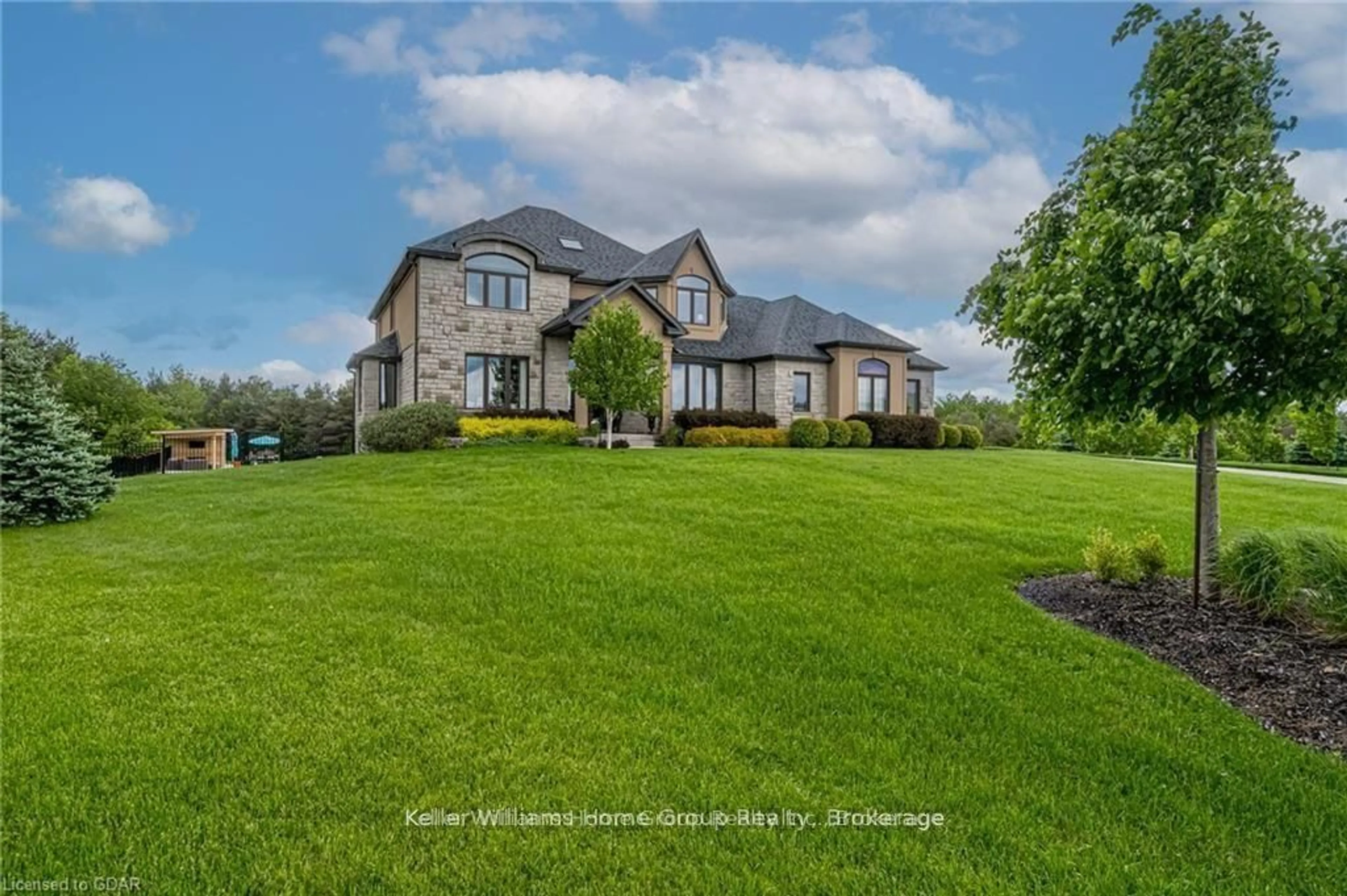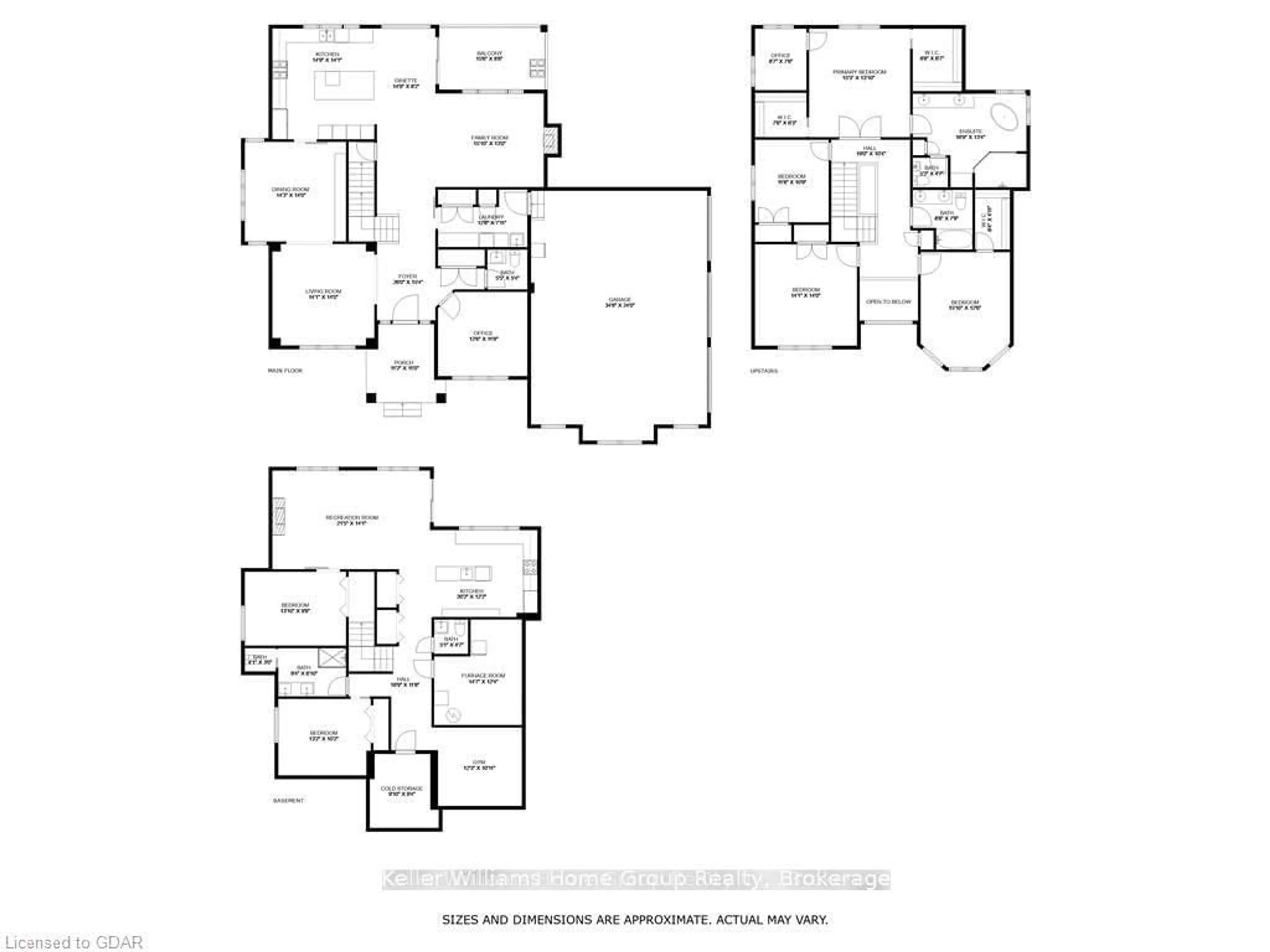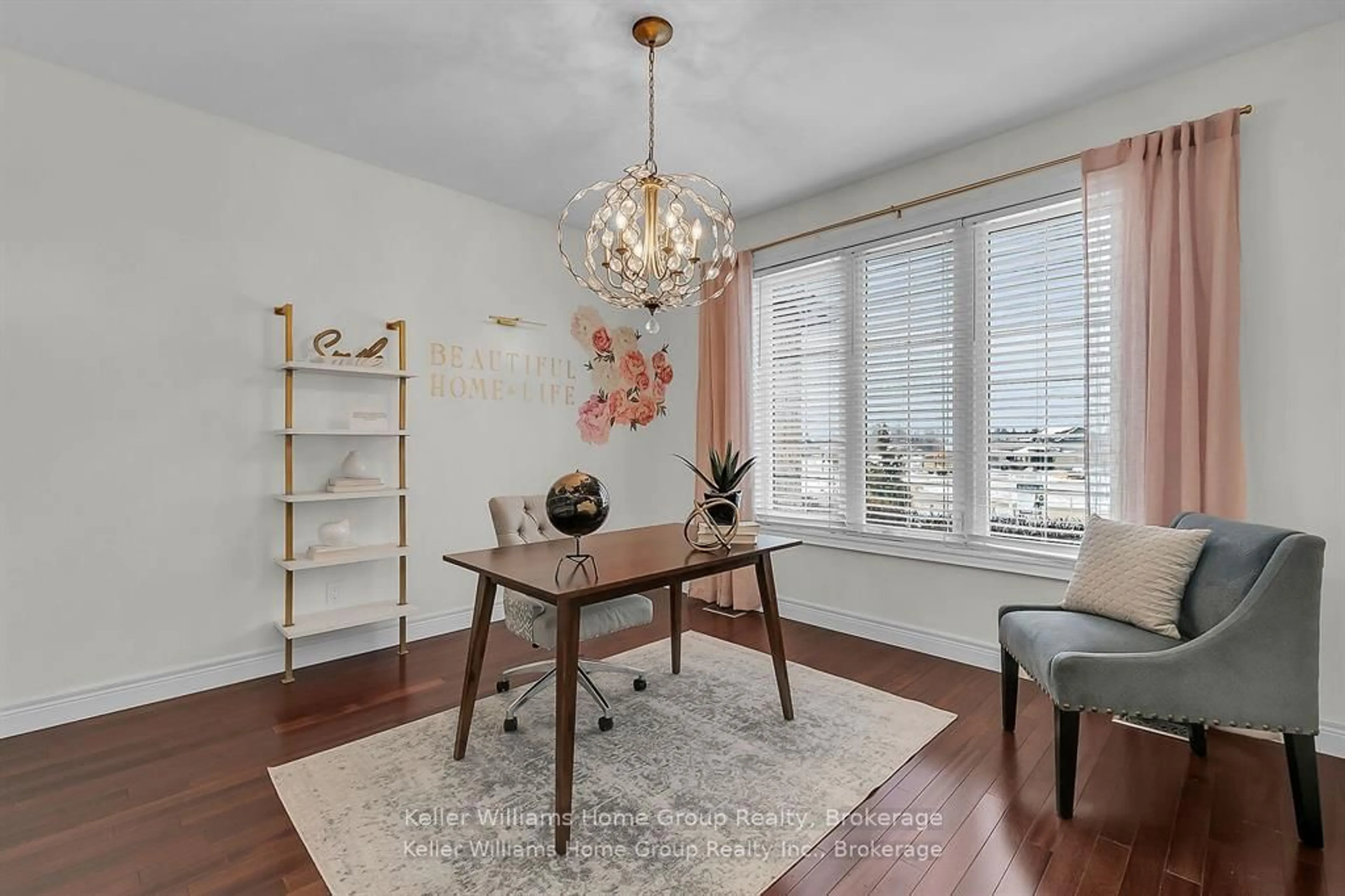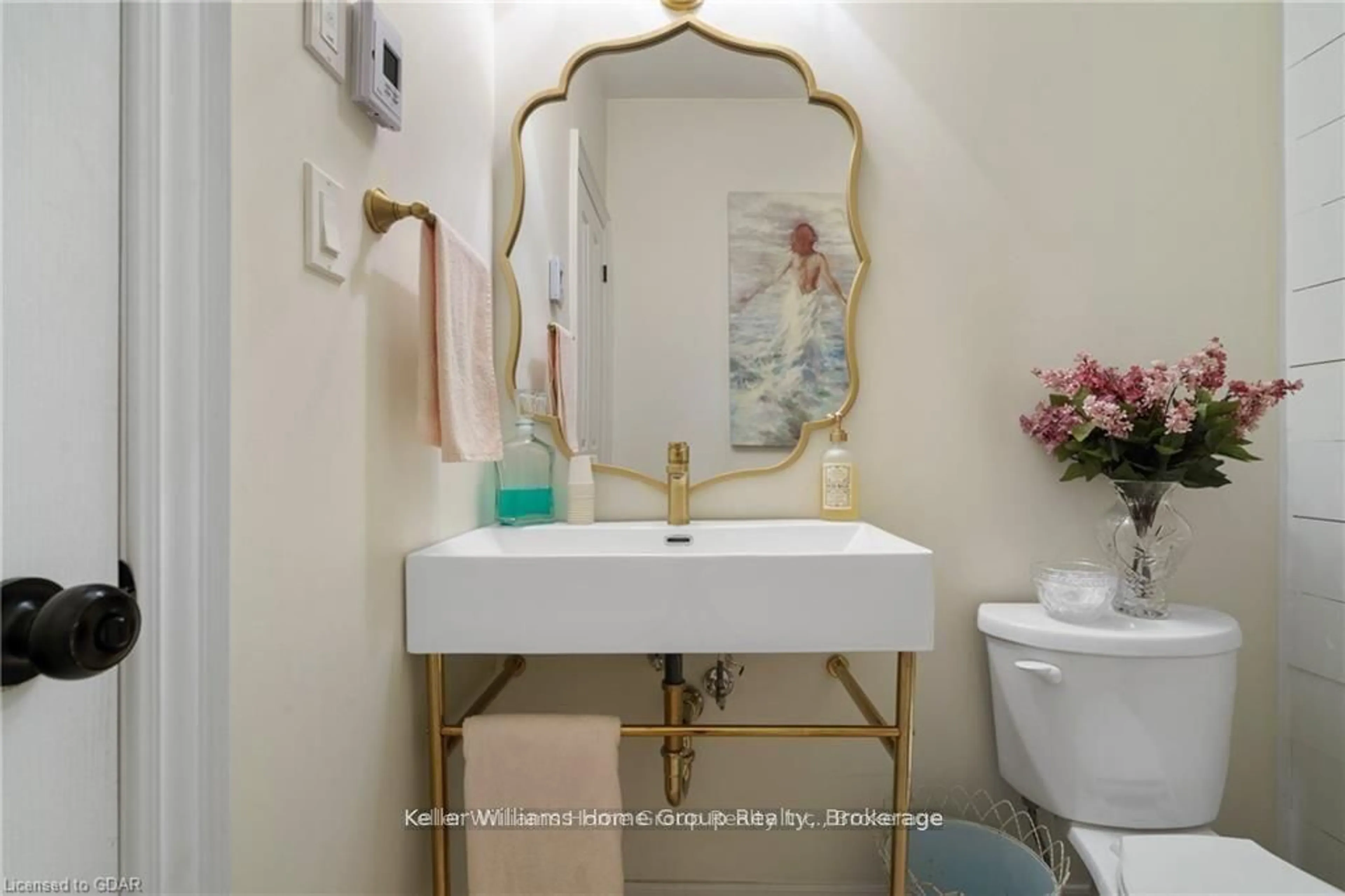125 Crewson Crt, Erin, Ontario N0B 2K0
Contact us about this property
Highlights
Estimated valueThis is the price Wahi expects this property to sell for.
The calculation is powered by our Instant Home Value Estimate, which uses current market and property price trends to estimate your home’s value with a 90% accuracy rate.Not available
Price/Sqft$789/sqft
Monthly cost
Open Calculator

Curious about what homes are selling for in this area?
Get a report on comparable homes with helpful insights and trends.
+10
Properties sold*
$1.4M
Median sold price*
*Based on last 30 days
Description
Luxury lives in this Thomasfield-built trophy home in coveted Crewson Ridge Estates. Situated on 3.4 acres of conservation-backed land, it features 6 bedrooms, 5 bathrooms, and over 5,200 sq.ft. of finished space. Highlights include 2 kitchens, a heated saltwater pool (built in 2023) with an automated safety cover, geothermal heating, and a lavish primary suite with an 8-piece ensuite, walkout basement w/ rental potential incl. 2 add'l bedrooms and a separate entrance. A backup generator and energy-efficient systems complete this turnkey estate. A two-story grand entrance with 9' ceilings and luxurious finishes, including heated marble floors and scratch-resistant engineered cherry wood floors.* Custom Kitchen: Paragon-designed with quartz counters, slab backsplash, soft-close cabinetry, extraordinary storage space, and a striking massive cherry wood island. Outfitted with Brigade commercial-grade appliances for a chefs dream.* Living & Dining Areas: Spacious and elegant, designed for entertaining.Family Room: Cosy gathering space featuring shiplap feature wall and gas (propane) fireplace. Upper Floor:* Primary Suite: Features two walk-in closets, an 8-piece ensuite with heated floors, and a versatile adjacent space for an office or nursery.* Bedrooms: Three additional generously sized bedrooms, offering ample privacy and comfort for family or guests. Walkout Basement:* Self-Contained Living Space: Offers 1,823 sq. ft. with 9' ceilings, two bedrooms, two bathrooms, and a full kitchen with quartz counters. Large above-grade windows, a family room, office or gym space, and a separate entrance, ideal for rental or multi-generational livingOutdoor Amenities: Heated inground saltwater pool with an automated safety cover, pool cabana, lush conservation-backed 3.4-acre property.This exquisite estate seamlessly blends elegance, comfort, and functionality, perfect for luxurious living. **EXTRAS** Generac generator
Property Details
Interior
Features
Lower Floor
Kitchen
6.15 x 3.715th Br
4.22 x 2.95Br
4.01 x 3.1Exterior
Features
Parking
Garage spaces 3
Garage type Attached
Other parking spaces 10
Total parking spaces 13
Property History
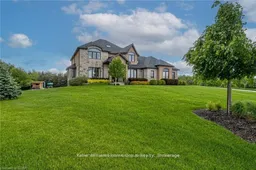 40
40