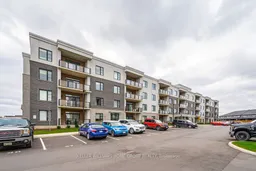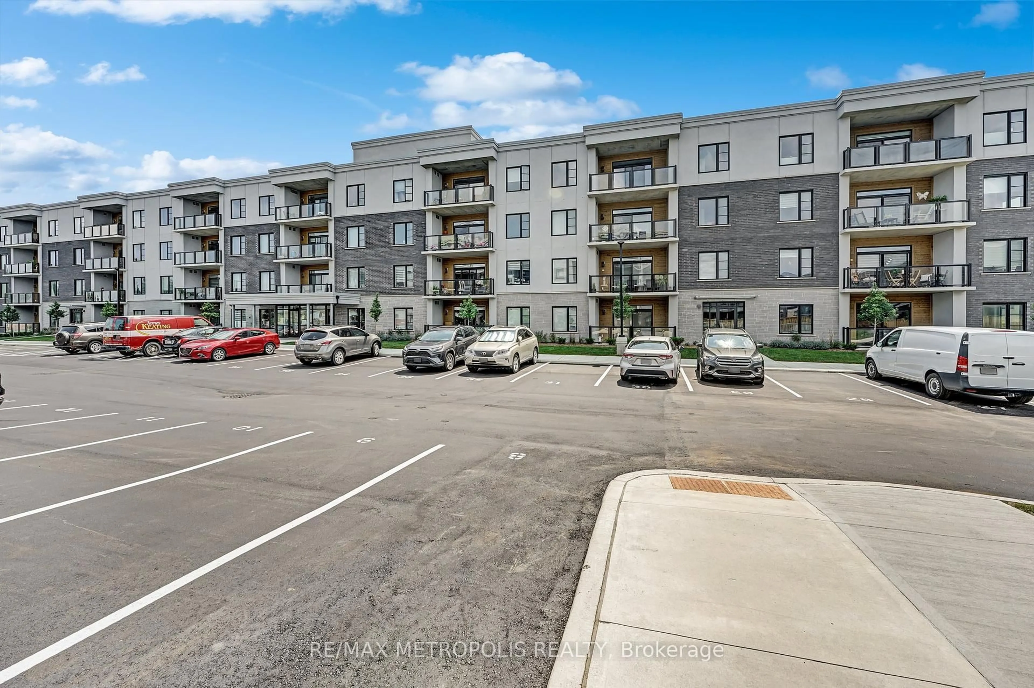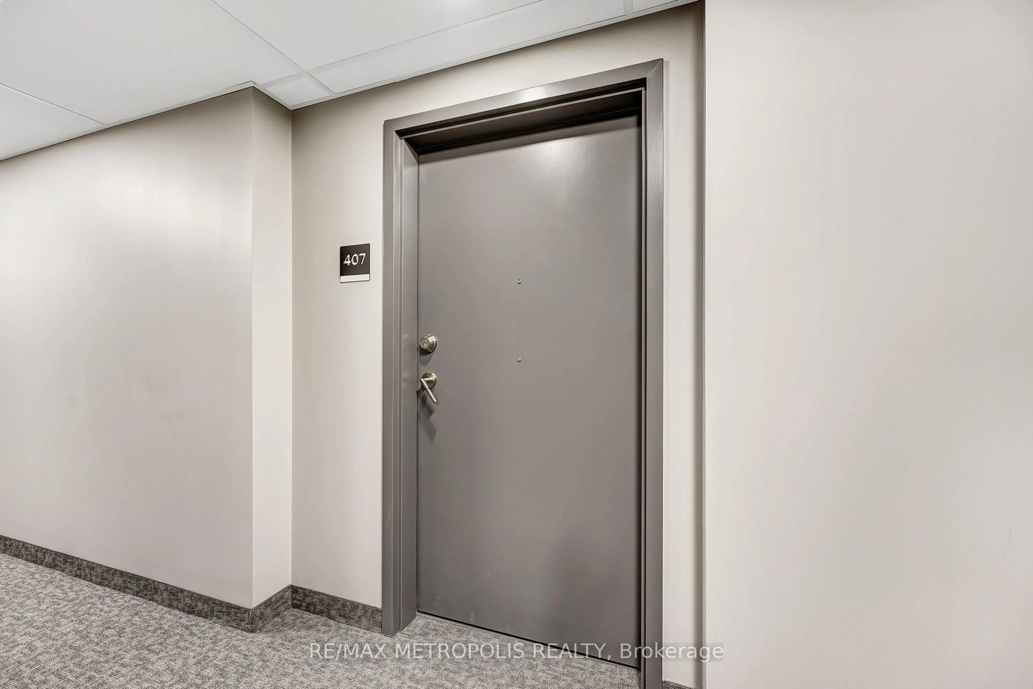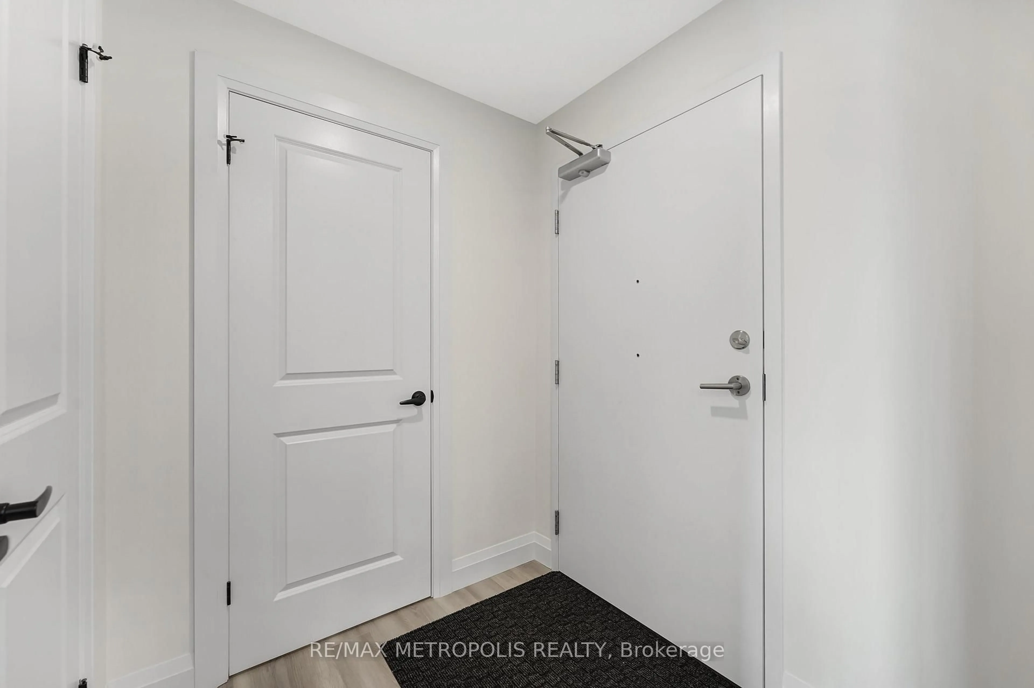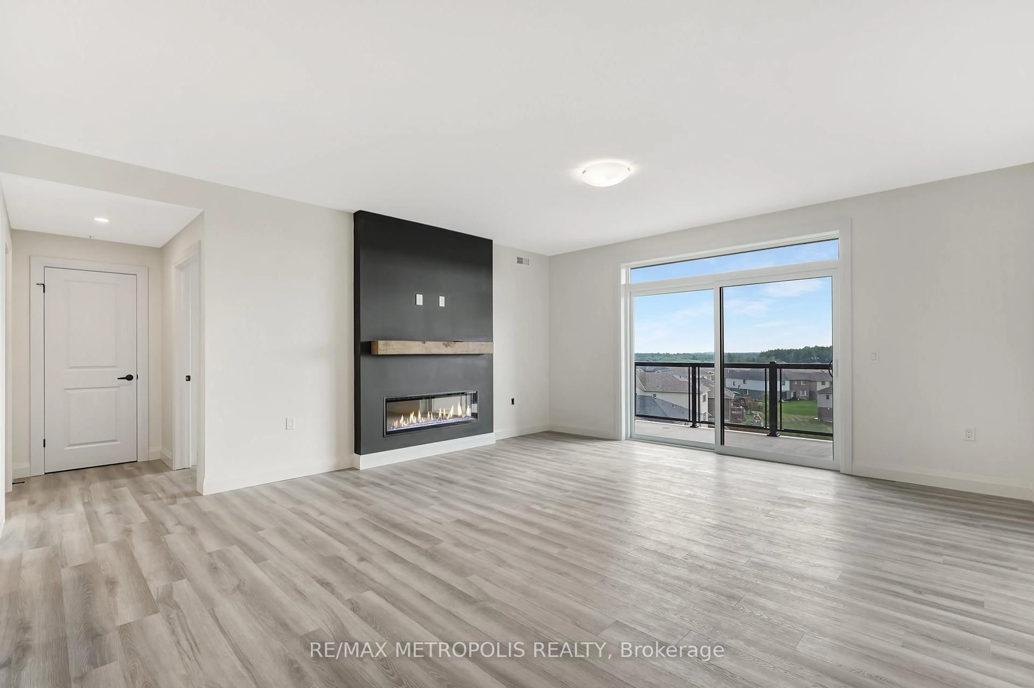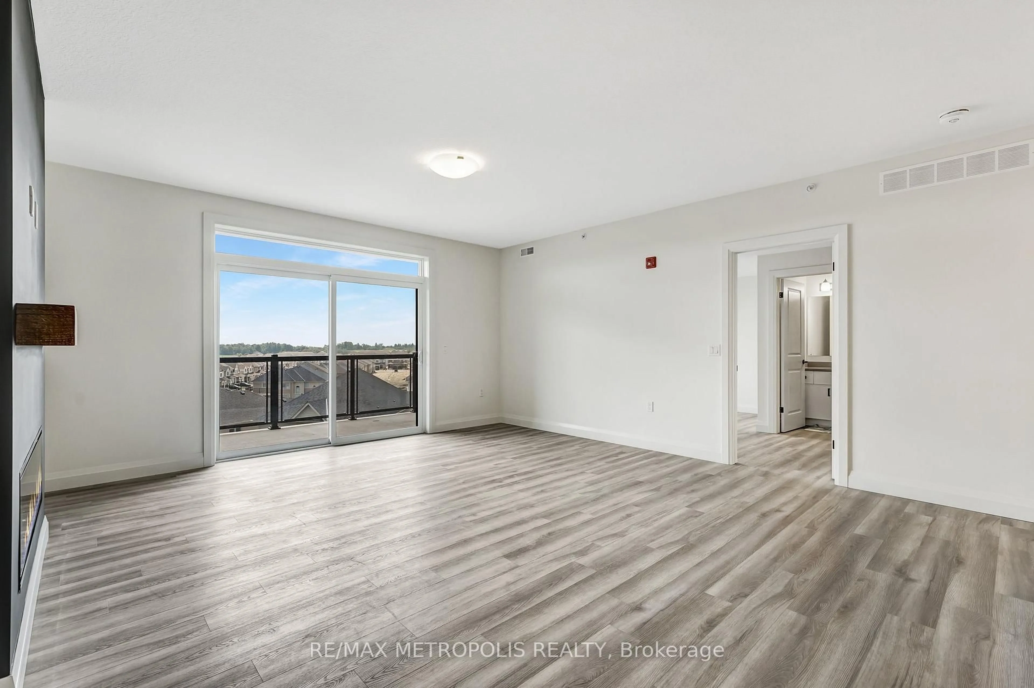99B Farley Rd, Centre Wellington, Ontario N1M 0J9
Contact us about this property
Highlights
Estimated valueThis is the price Wahi expects this property to sell for.
The calculation is powered by our Instant Home Value Estimate, which uses current market and property price trends to estimate your home’s value with a 90% accuracy rate.Not available
Price/Sqft$494/sqft
Monthly cost
Open Calculator

Curious about what homes are selling for in this area?
Get a report on comparable homes with helpful insights and trends.
+5
Properties sold*
$750K
Median sold price*
*Based on last 30 days
Description
1275 sqft condo on the fourth floor just steps away from the elevator- Upgraded kitchen cabinets and door handles- Upgraded kitchen and bathroom quarts platform - Large island in the kitchen and pot lights in the kitchen- Upgraded kitchen and washroom taps, also includes RO system with upgraded tap matching kitchen tap (RO system is fully paid)- Laminated wood floors - Large balcony with large windows in each bedroom- Very spacious living space with ample light in the condo- Upgraded closets finished with organizers, drawers and shelves.- Additional closets providing ample storage space.- Upgraded accent wall in the living room with electric fireplace- Fully owned hot water tank- Geo-thermal heating/cooling (owner does not pay for heating/cooling)- High-quality Stainless steel appliances in the kitchen (4-piece), Stove, Fridge, Dishwasher, and over the range microwave with exhaust- 1 underground parking space, and large storage locker (8x6) - Building has a party room and visitor parking available
Property Details
Interior
Features
Exterior
Features
Parking
Garage spaces 1
Garage type Underground
Other parking spaces 0
Total parking spaces 1
Condo Details
Inclusions
Property History
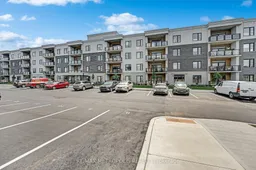 25
25