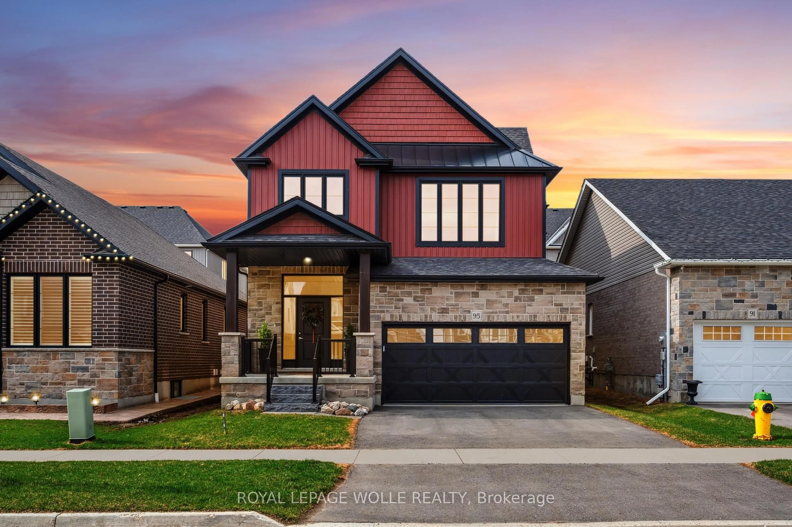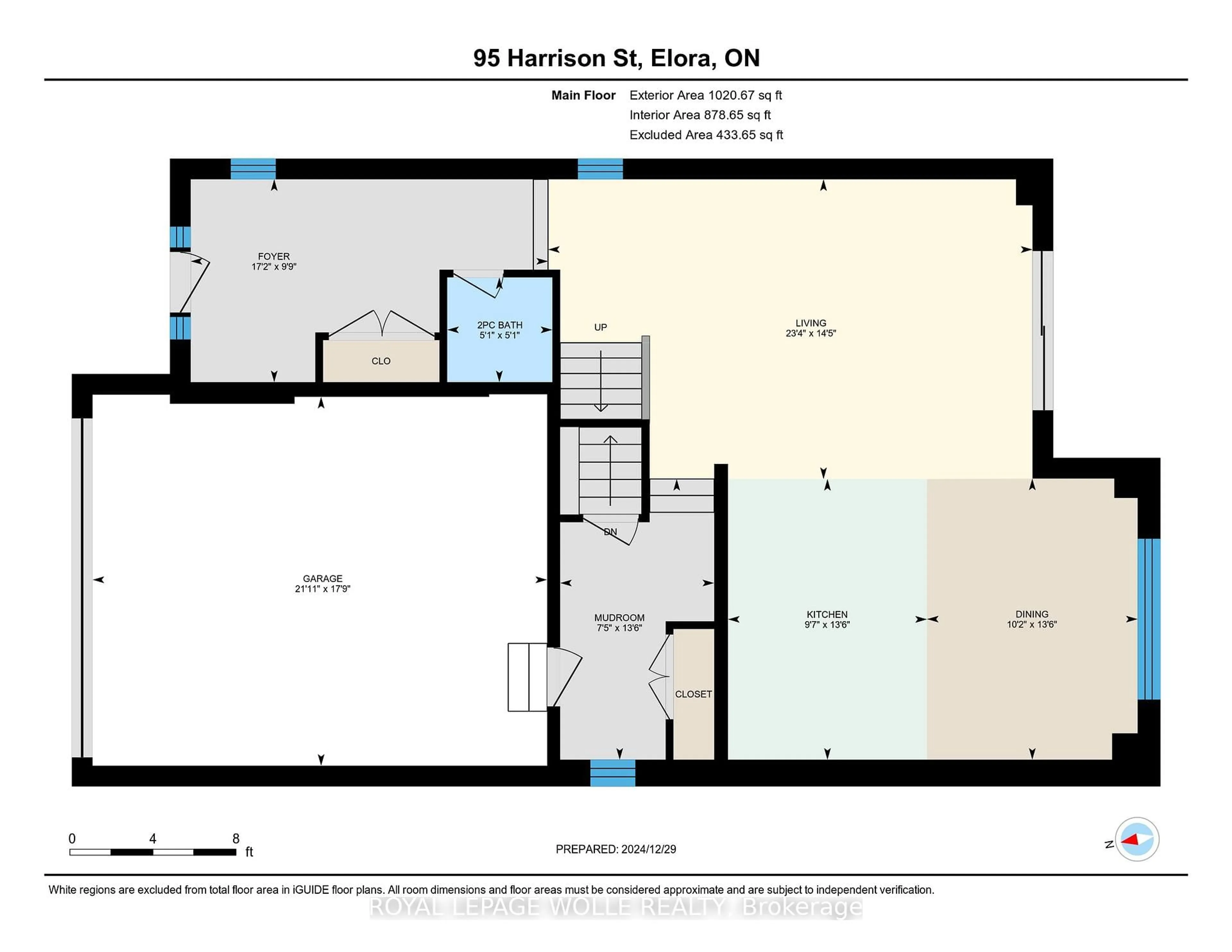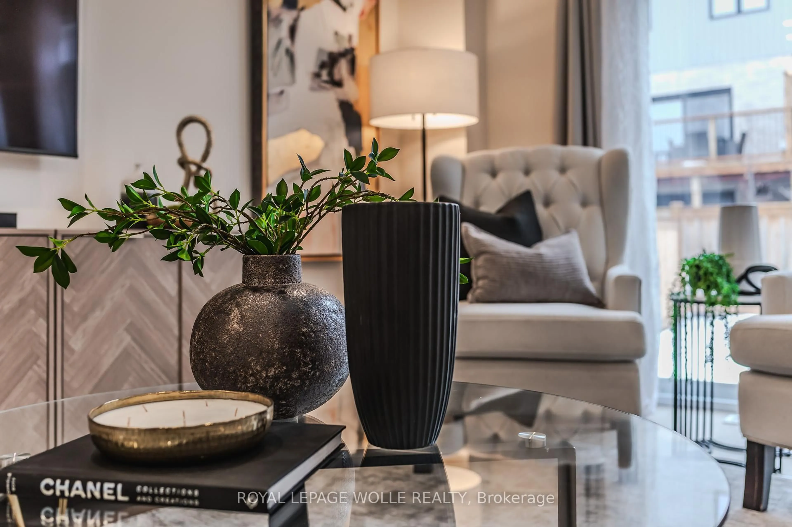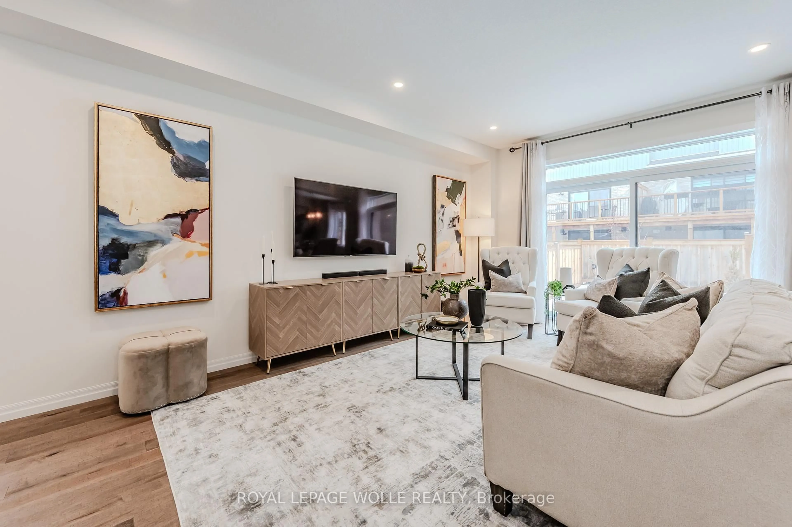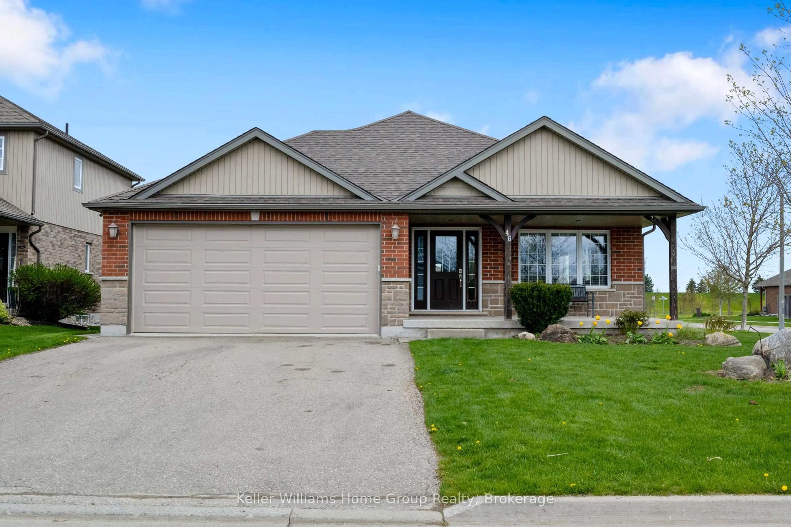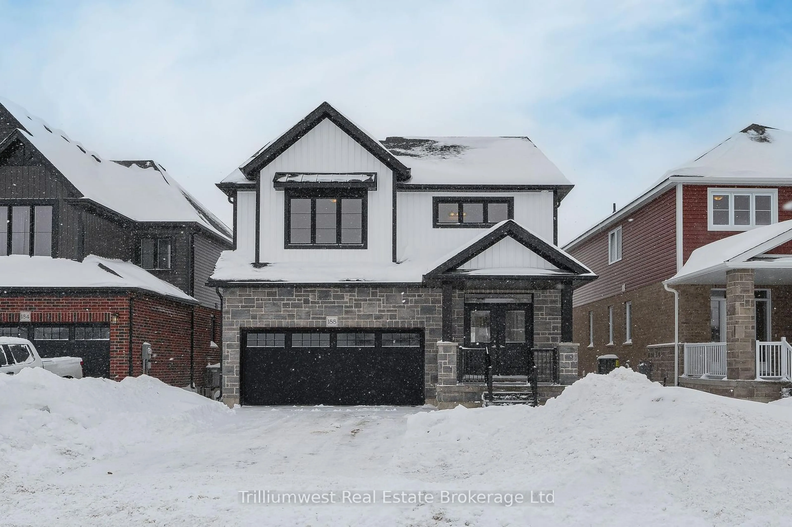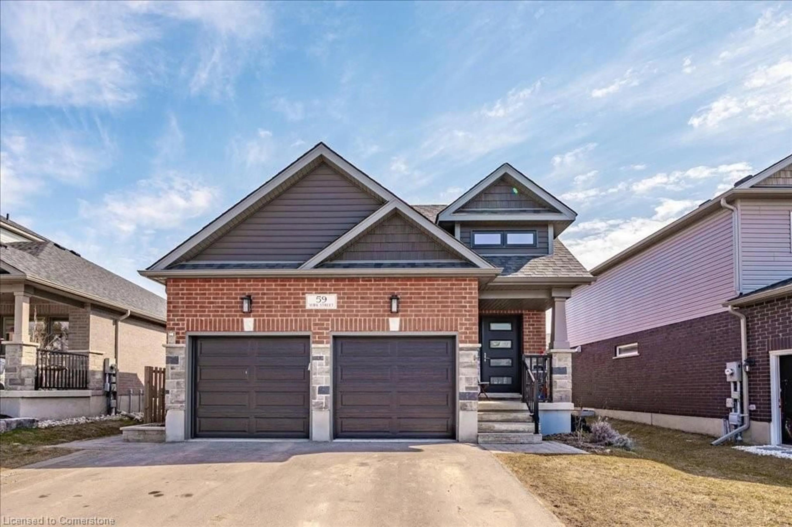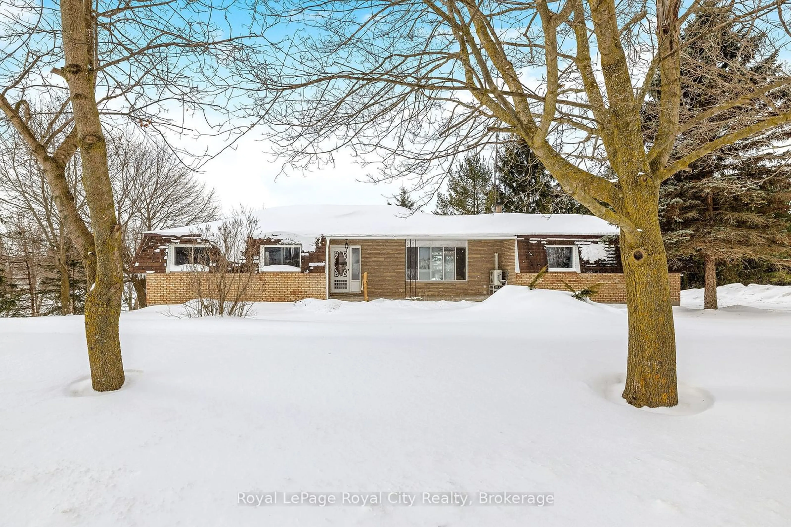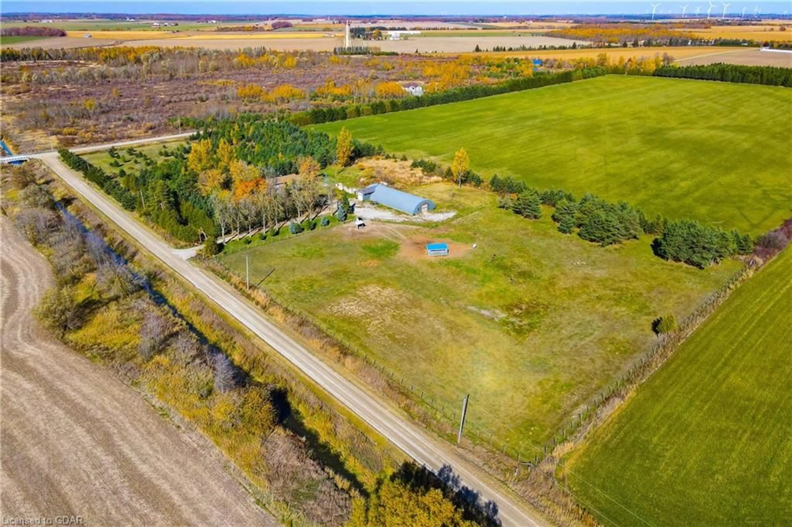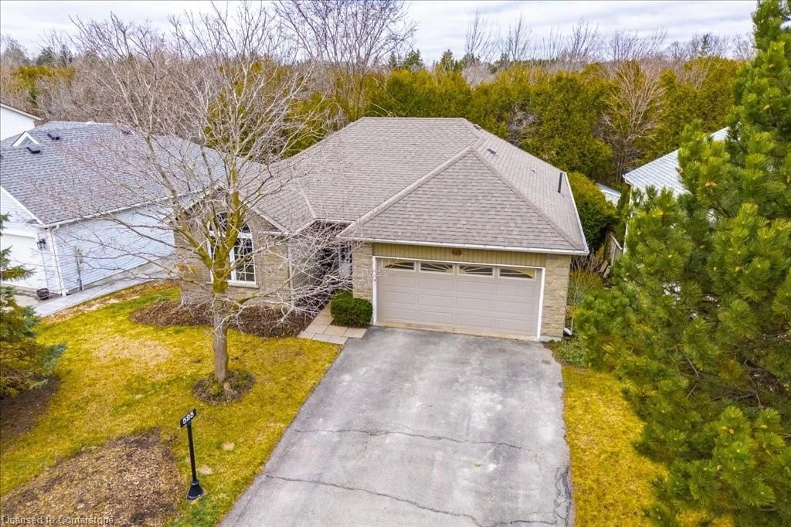95 Harrison St, Centre Wellington, Ontario N0B 1S0
Contact us about this property
Highlights
Estimated ValueThis is the price Wahi expects this property to sell for.
The calculation is powered by our Instant Home Value Estimate, which uses current market and property price trends to estimate your home’s value with a 90% accuracy rate.Not available
Price/Sqft$526/sqft
Est. Mortgage$5,024/mo
Tax Amount (2024)$5,858/yr
Days On Market9 days
Total Days On MarketWahi shows you the total number of days a property has been on market, including days it's been off market then re-listed, as long as it's within 30 days of being off market.122 days
Description
Welcome to 95 Harrison Street, a stunning 3 Bedroom, 3 Bathroom Home with over 2300 sq. ft. of living space, located in the new South River neighbourhood of the picturesque Village of Elora. This beautiful Home was built in 2023 and features many upgrades combining modern luxury with timeless design, for the ultimate living experience. As you enter the Home, you are greeted by a spacious Foyer with 10' ceilings, which flows into the expansive open-concept Main Floor living area, that seamlessly blends style and comfort with 5" Hardwood floors, 9' ceilings, and beautiful finishes throughout. The large Living Room is ideal for both relaxing evenings and vibrant entertaining, and has access to the fully fenced Backyard. The heart of the Home is the stunning Kitchen, featuring a large Island, Barzotti cabinetry, and beautiful white quartz counters a dream for both Home Chefs and interior design enthusiasts. Enjoy special meals with family and friends in the well appointed Dining Room, right off the Kitchen. The Main Floor also features a 2-pce Bathroom, and a Mud Room with access to the Garage. Ascend up the Hickory wood staircase to the 2nd Floor, which unveils a spacious Family Room with 10' ceilings and large windows, flooding the space with natural light. The Primary Bedroom serves as a tranquil retreat, complete with a 4-pce Ensuite Bathroom with dual vanity and a tiled glass Shower, and a walk-in Closet. The Second Floor also features two additional Bedrooms, an additional 4-pce Bathroom, and a Laundry Room. The unfinished Basement features a rough-in for a 3-pce Bathroom, and ceilings reaching an impressive height of 8'9". The new South River neighbourhood in Elora will feature parks, walking trails, ponds, etc., making it the perfect setting for families who enjoy the outdoors, while also being close to downtown Elora, which includes boutique shops and galleries, local restaurants, and unique amenities.
Property Details
Interior
Features
Main Floor
Foyer
5.23 x 2.97Bathroom
1.55 x 1.552 Pc Bath
Mudroom
2.26 x 4.11Kitchen
2.92 x 4.11Exterior
Features
Parking
Garage spaces 2
Garage type Attached
Other parking spaces 2
Total parking spaces 4
Property History
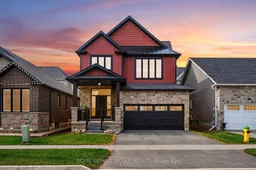 36
36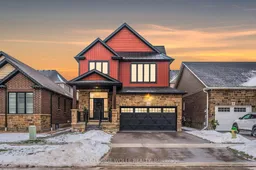
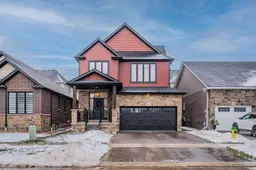
Get up to 0.5% cashback when you buy your dream home with Wahi Cashback

A new way to buy a home that puts cash back in your pocket.
- Our in-house Realtors do more deals and bring that negotiating power into your corner
- We leverage technology to get you more insights, move faster and simplify the process
- Our digital business model means we pass the savings onto you, with up to 0.5% cashback on the purchase of your home
