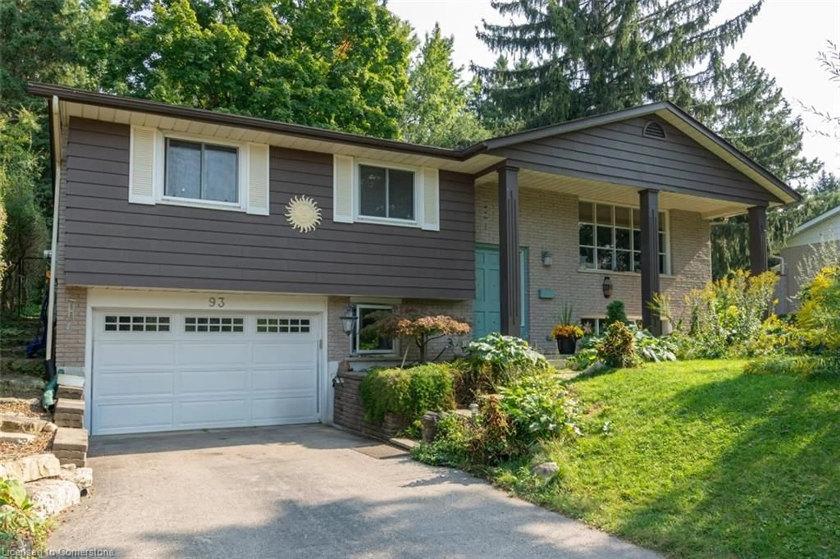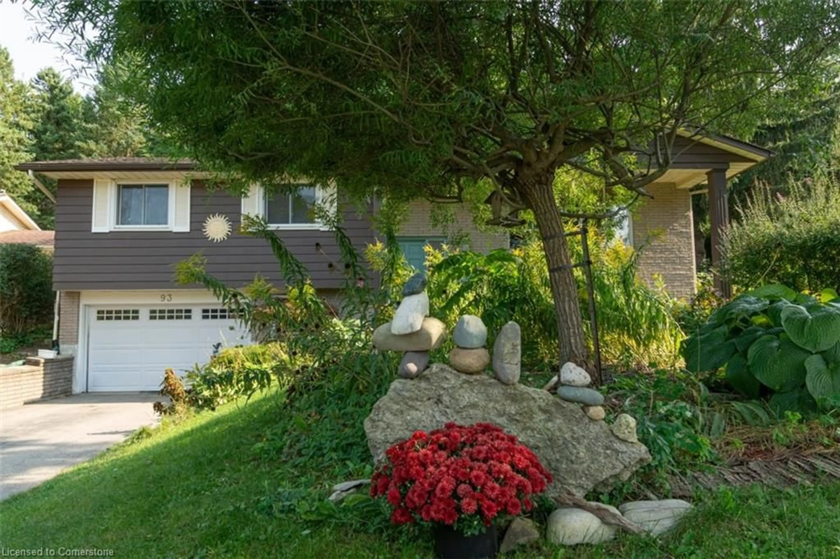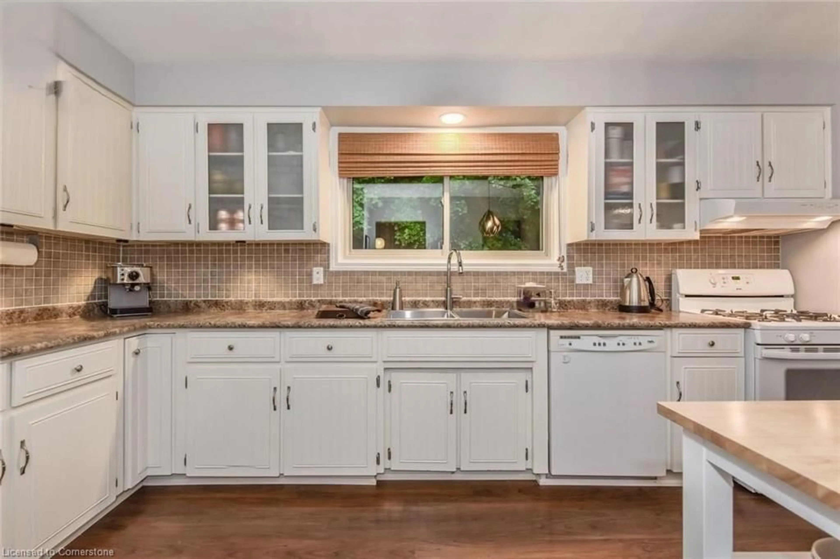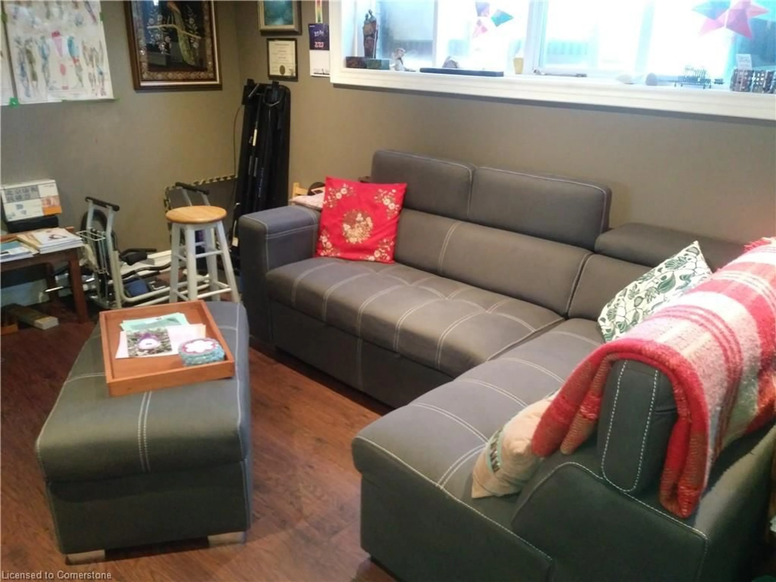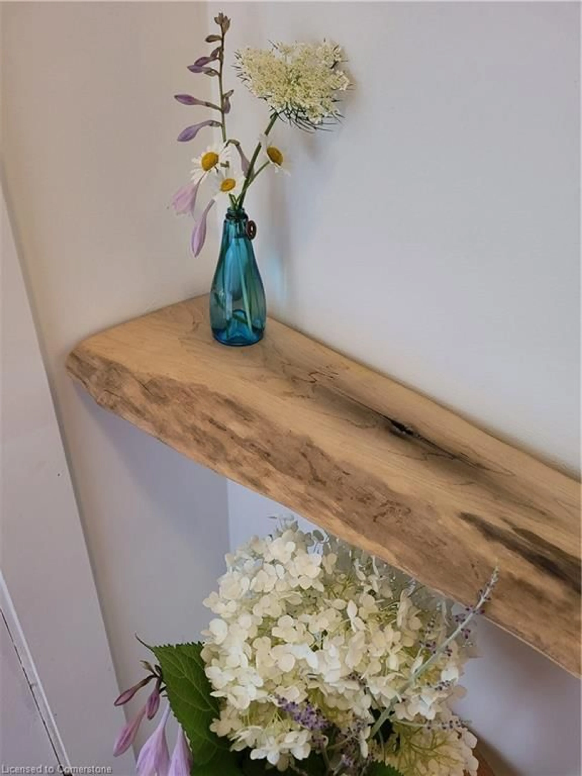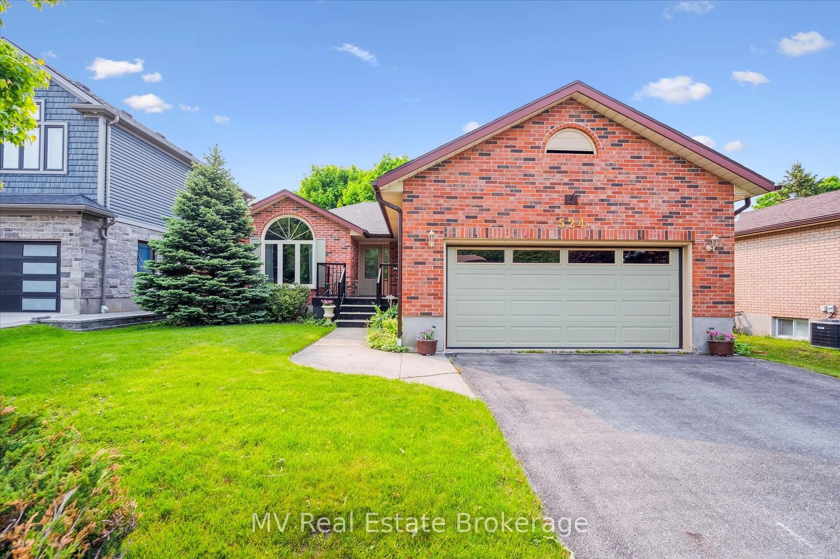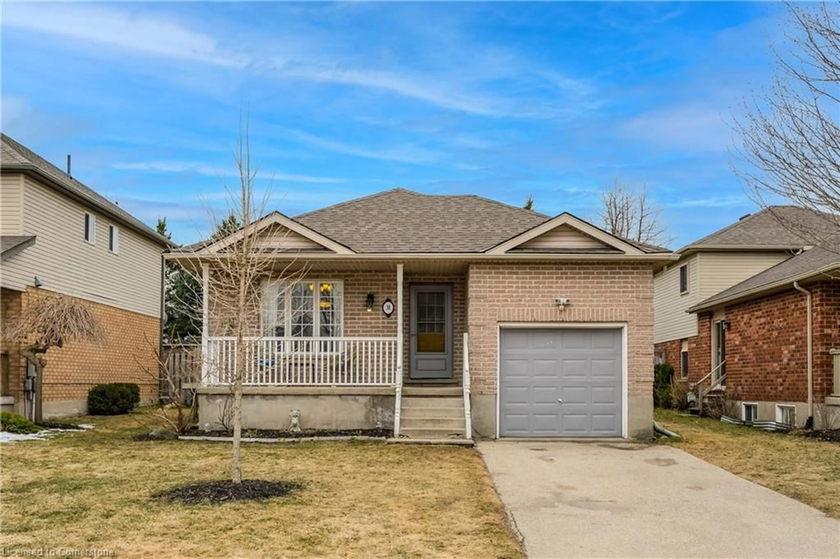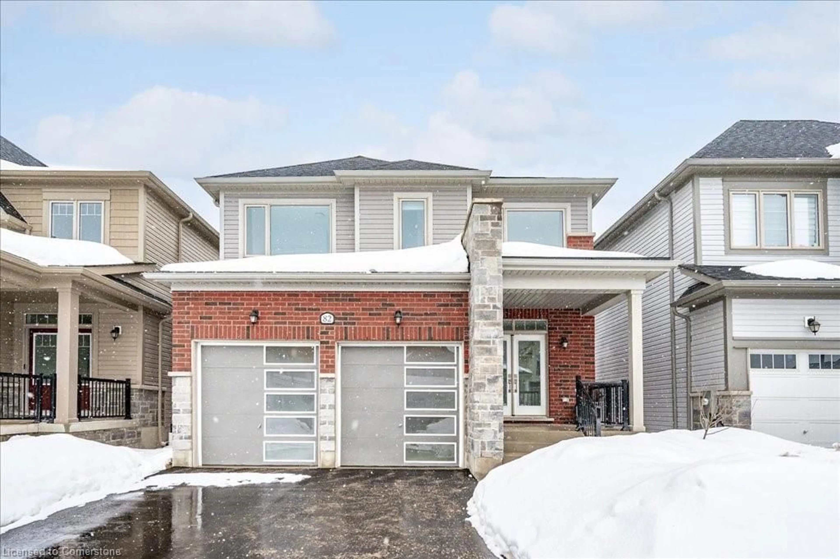Contact us about this property
Highlights
Estimated valueThis is the price Wahi expects this property to sell for.
The calculation is powered by our Instant Home Value Estimate, which uses current market and property price trends to estimate your home’s value with a 90% accuracy rate.Not available
Price/Sqft$665/sqft
Monthly cost
Open Calculator

Curious about what homes are selling for in this area?
Get a report on comparable homes with helpful insights and trends.
+75
Properties sold*
$910K
Median sold price*
*Based on last 30 days
Description
Amazing Elora Location, Location, Location! Lovely 5 Bedroom 2 Bath Raised Bungalow on large mature treed and landscaped lot. Stunning property right across the street from Grand River and multi million dollar homes. Featuring Separate entrance to Fully finished Lower Level area with 2 Separate bdrms and its own 3 pc. Bath with shower. Great Opportunity for Extra family members and extra living space! Lots of storage in lower level and Bdrm #5 comes with 1 full wall of cabinets/cupboards. Bdrm 4 currently being used as an Office/treatment space for overnight guests. Upgraded bathrooms 2018, and Renovated lower level was also finished in 2018. Main Level Renovated bathroom also has Heated Porcelain Tiles. All stainless steel appliances and Gas stove. Commercial-grade Reverse Osmosis water filtration system installed in kitchen. Lovely backyard patio and seating area; tree swing, zip line area, shed, and children's play structure complete with a 1 room 'club house'. A plethora of Perennials and mature Trees: Maples, Norway Spruce, Pine, Lilacs, Lavender, Poppies, Rhubarb, Echinacea, Lilies, hostas galore, ferns, Japanese Maple, and 2 types of perrennial ever bearing raspberries. Additional Interior photos available.
Property Details
Interior
Features
Main Floor
Kitchen
4.60 x 3.40Living Room
5.18 x 3.45Bedroom
3.81 x 2.90Bedroom
2.84 x 2.77Exterior
Features
Parking
Garage spaces 1
Garage type -
Other parking spaces 3
Total parking spaces 4
Property History
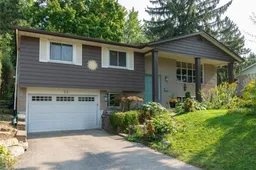 42
42