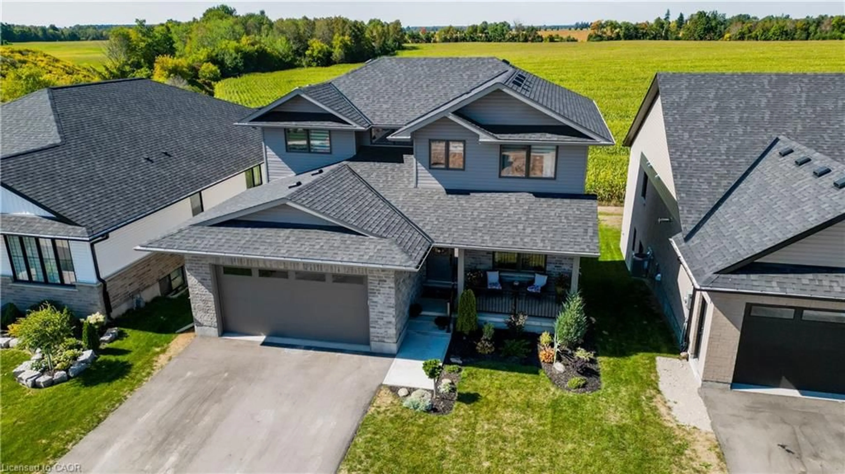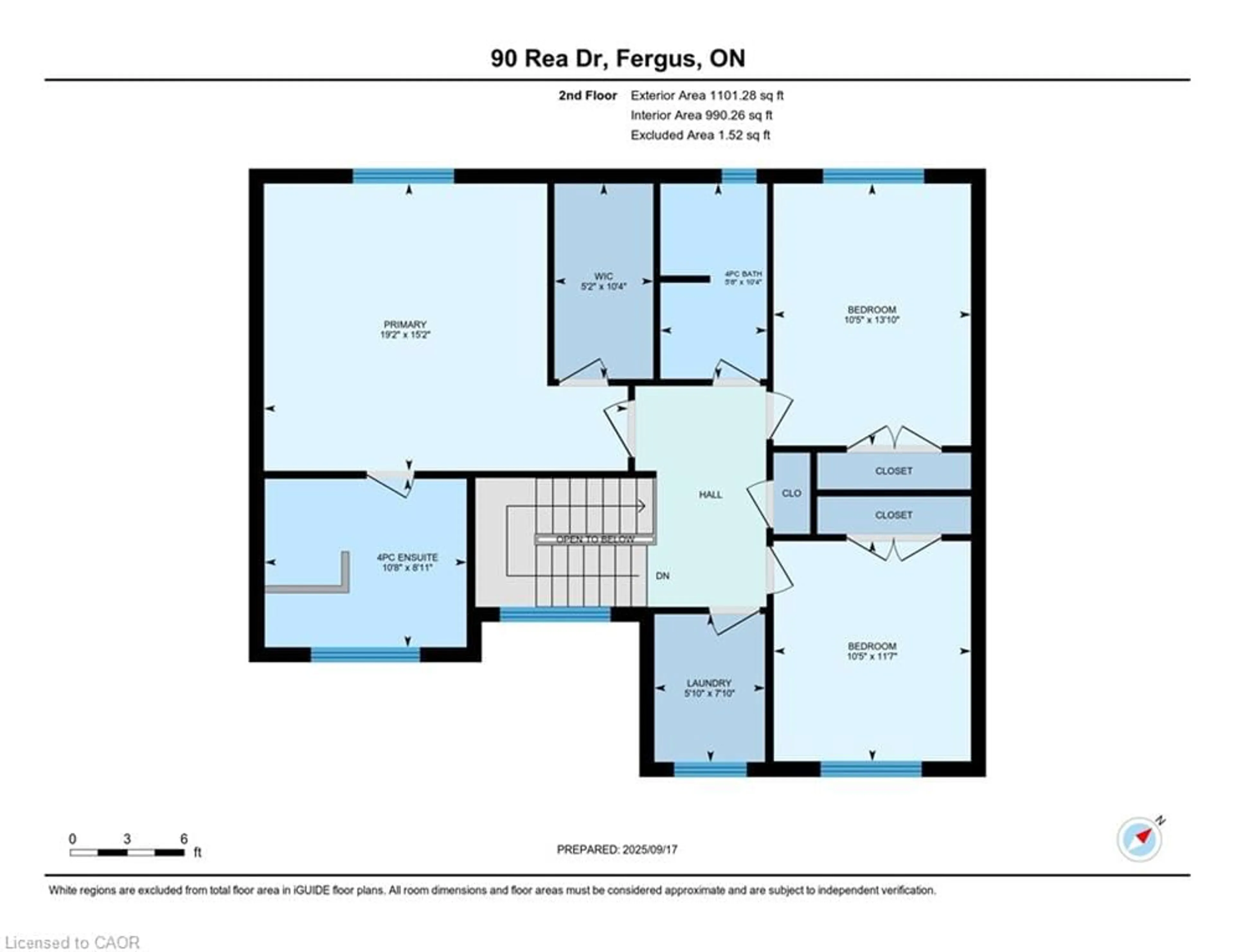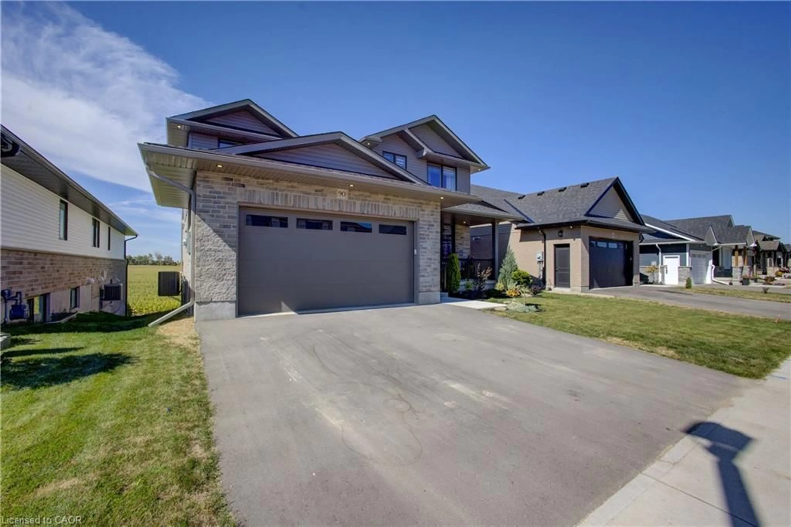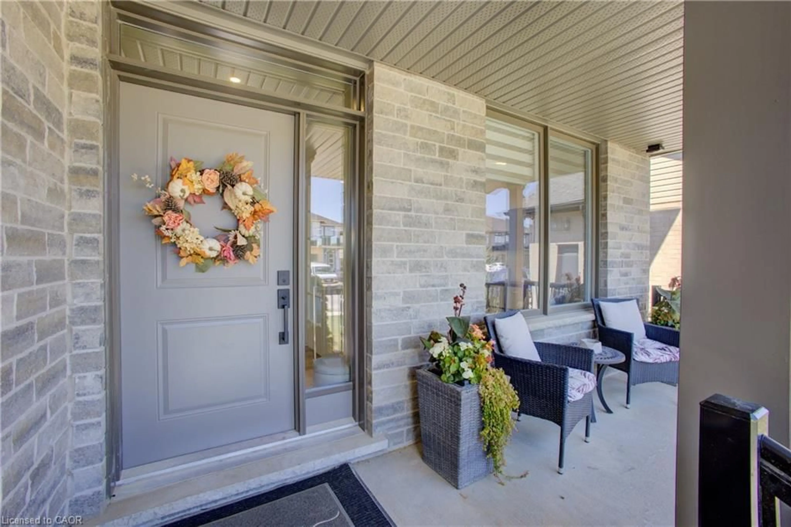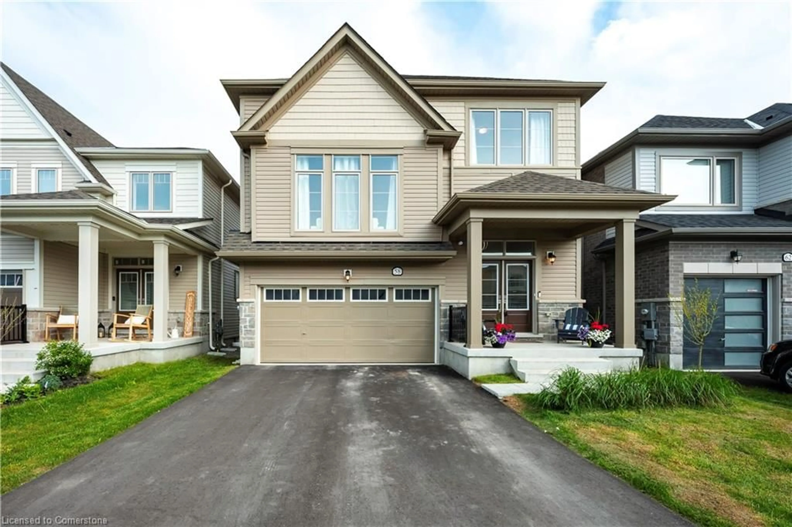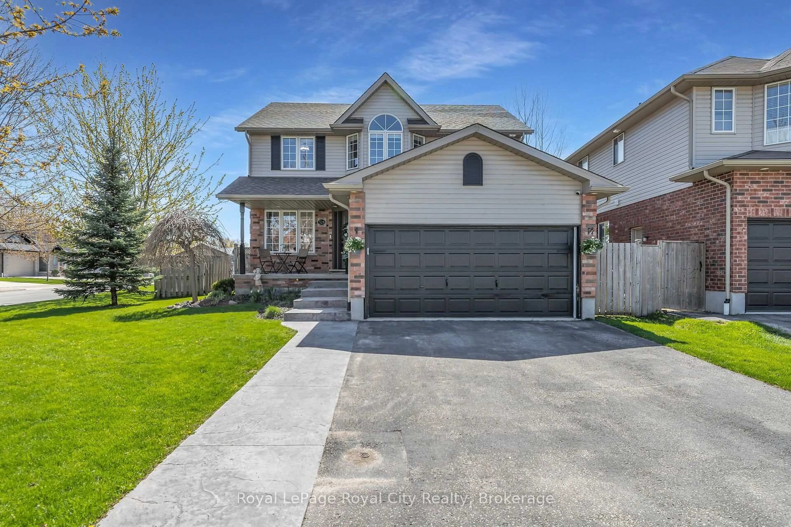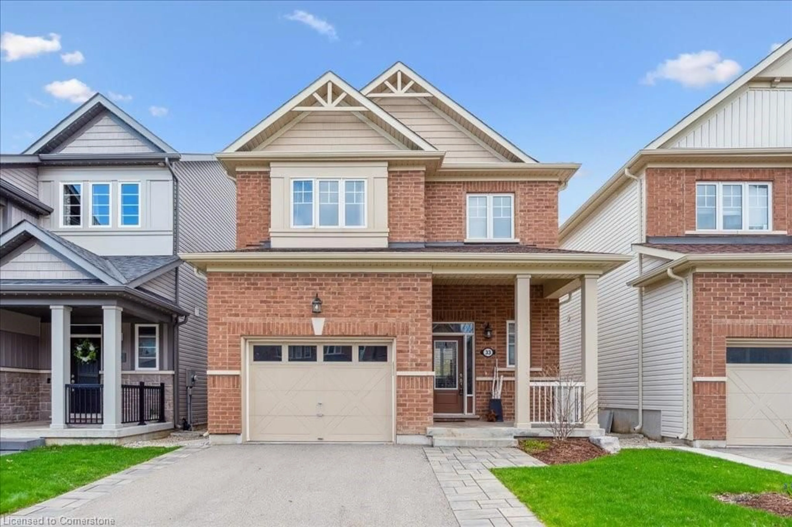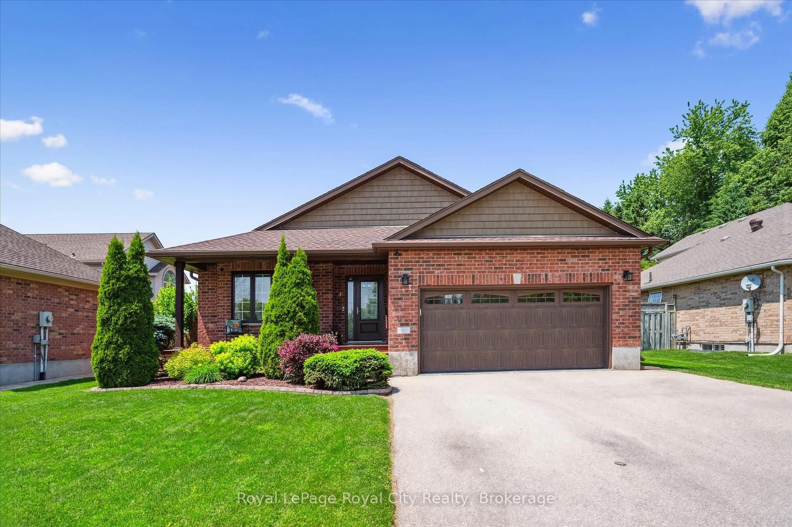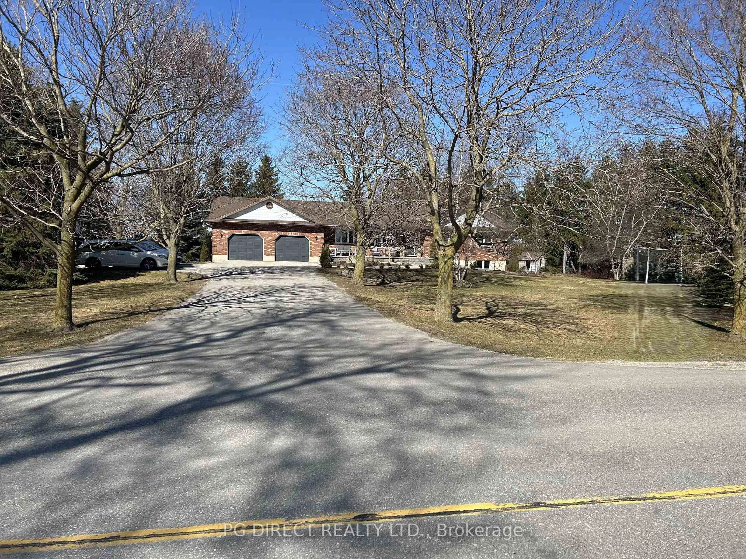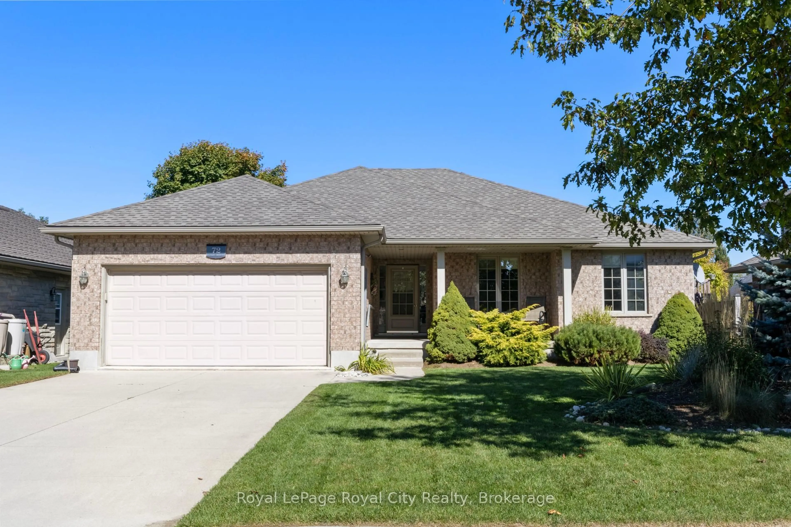90 Rea Dr, Fergus, Ontario N1M 0J1
Contact us about this property
Highlights
Estimated valueThis is the price Wahi expects this property to sell for.
The calculation is powered by our Instant Home Value Estimate, which uses current market and property price trends to estimate your home’s value with a 90% accuracy rate.Not available
Price/Sqft$431/sqft
Monthly cost
Open Calculator

Curious about what homes are selling for in this area?
Get a report on comparable homes with helpful insights and trends.
+55
Properties sold*
$900K
Median sold price*
*Based on last 30 days
Description
Welcome to 90 Rea Drive, a show stopping residence by Keating Construction that truly raises the bar. This 4 bedroom, 4 bathroom two storey home delivers over 2,800 sq. ft. of exquisitely finished living space designed for comfort, connection, and style.The heart of the home is a luxury inspired kitchen featuring quartz countertops, a generous island, custom cabinetry, and premium stainless steel appliances . Perfectly positioned for both everyday living and effortless entertaining. The bright, open layout flows into expansive living and dining areas where oversized windows frame sweeping views of the farmland beyond. A stunning gas fireplace is the focal point for family gatherings. Enjoy the covered raised deck overlooking the farm field below for tranquil morning coffee or an evening glass of wine, no matter the weather. A thoughtfully designed mudroom with built-in storage, pantry space, and direct access to the double garage adds a layer of practical luxury, while a bonus main floor office/bedroom offers flexible space tucked away from the main living areas. Upstairs the custom layout is made for family living with no wasted space. The serene primary suite offers a walk in closet and a spa style ensuite with a double vanity and an oversized walk in shower. Two additional bedrooms, a full bath, and a convenient laundry room complete this functional and well planned level. The finished walkout basement extends the living space with a large rec room, featuring 9; ceilings, a fourth bedroom/flex space, another full bath, and direct access to the backyards peaceful countryside setting. With its refined finishes, thoughtful design, and exceptional build quality, 90 Rea Drive is more than just a home - its where style meets substance.
Property Details
Interior
Features
Second Floor
Bedroom Primary
5.84 x 4.62Walk-in Closet
Bedroom
3.17 x 4.22Laundry
2.39 x 1.78Bedroom
3.17 x 3.53Exterior
Features
Parking
Garage spaces 2
Garage type -
Other parking spaces 2
Total parking spaces 4
Property History
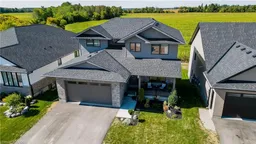 48
48