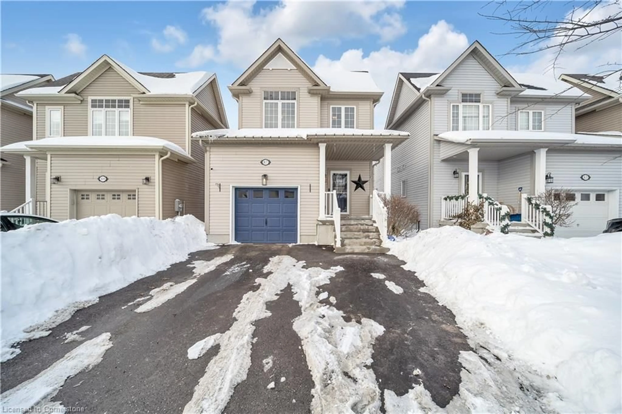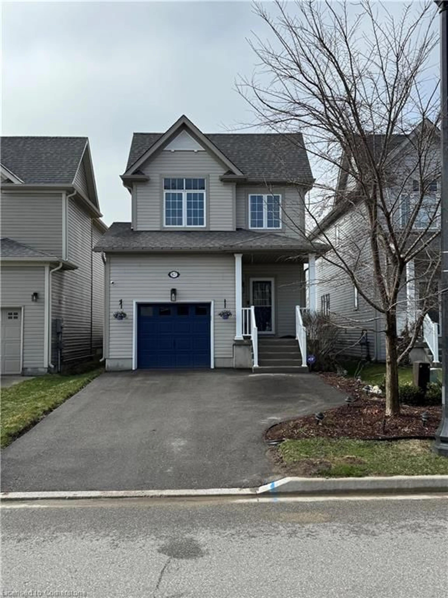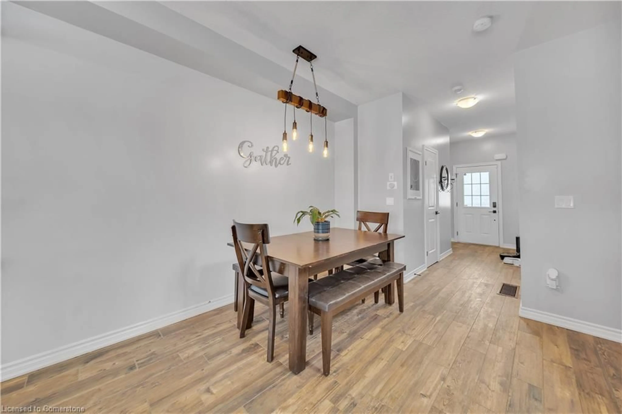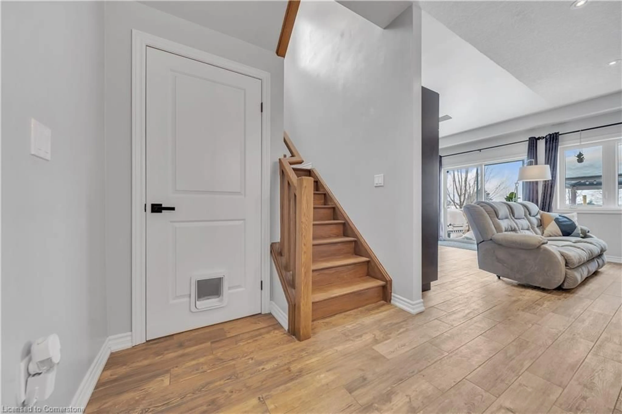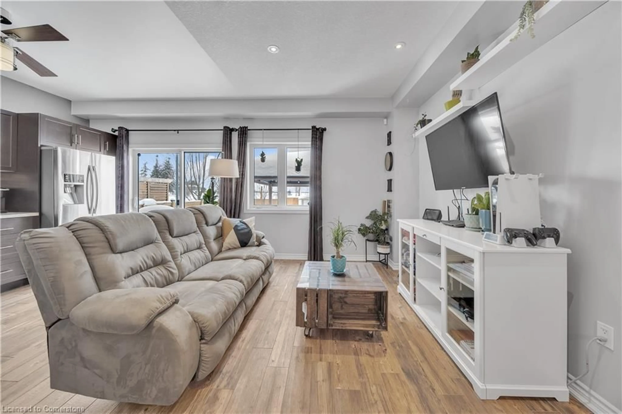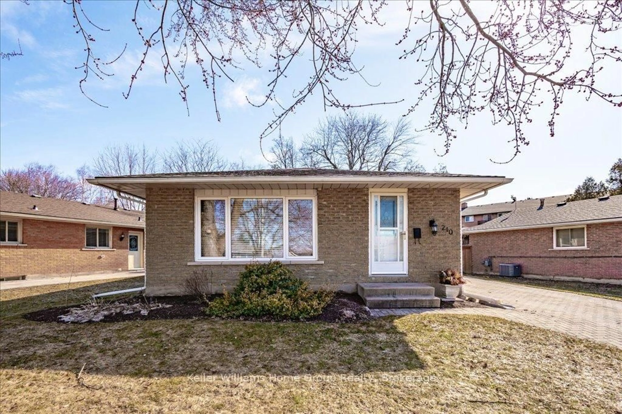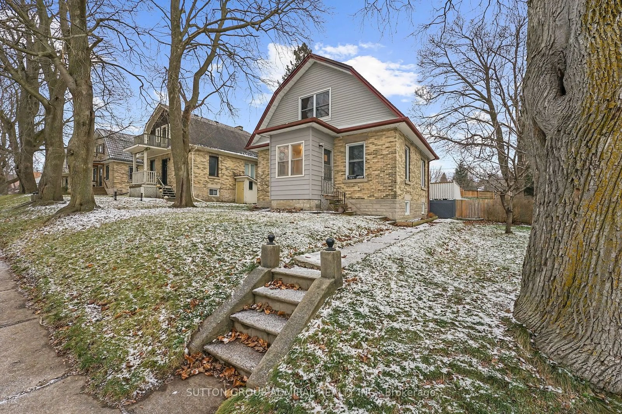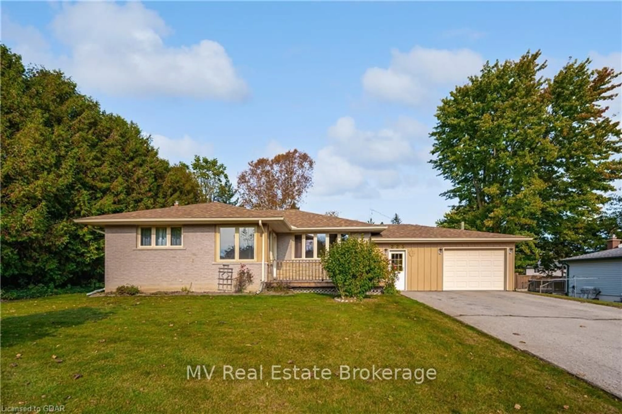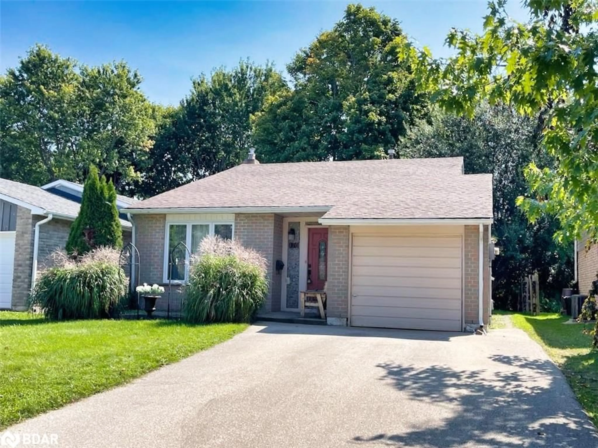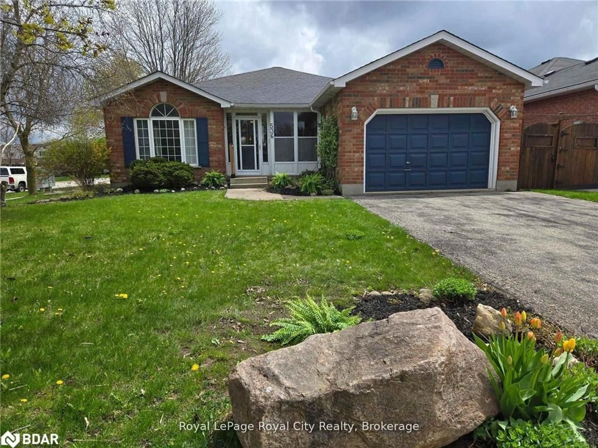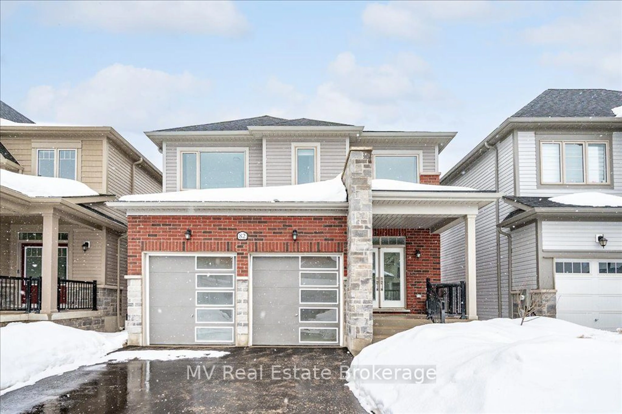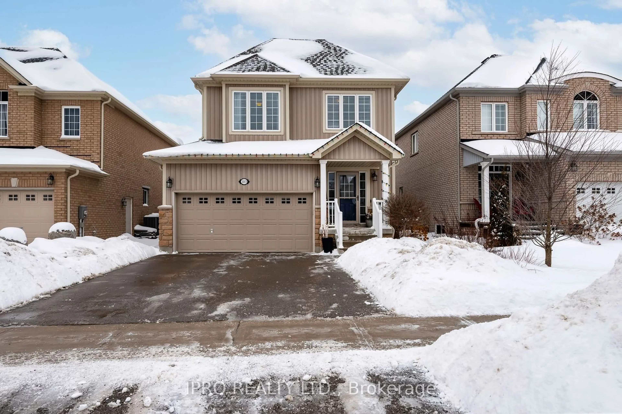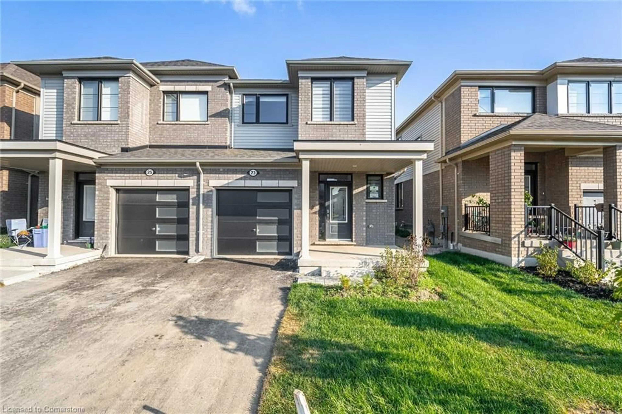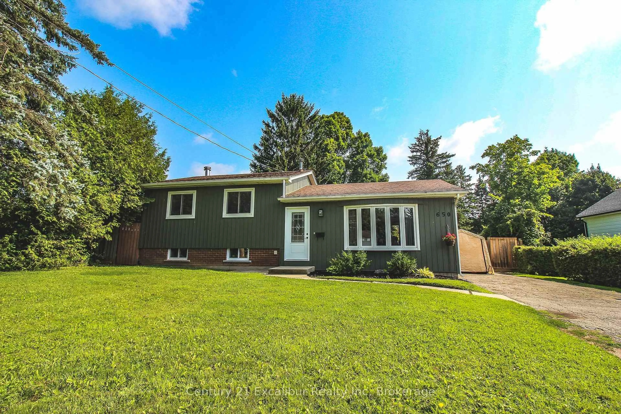87 Goodall Crt, Fergus, Ontario N1M 0C8
Contact us about this property
Highlights
Estimated ValueThis is the price Wahi expects this property to sell for.
The calculation is powered by our Instant Home Value Estimate, which uses current market and property price trends to estimate your home’s value with a 90% accuracy rate.Not available
Price/Sqft$569/sqft
Est. Mortgage$3,221/mo
Tax Amount (2024)$3,561/yr
Days On Market39 days
Total Days On MarketWahi shows you the total number of days a property has been on market, including days it's been off market then re-listed, as long as it's within 30 days of being off market.107 days
Description
Discover the perfect blend of modern upgrades and serene countryside living! This 3-bedroom, 2.5-bath home with a spacious 1-car garage is packed with features that make it truly special. Backing onto peaceful farmland for privacy and stunning views. Tall ceilings throughout and upgraded 6-foot patio doors that flood the home with natural light. Large pantry, gas stove hookup, tiled backsplash, and an open-concept design perfect for entertaining. New laminate upstairs, hardwood stairs, and easy-to-maintain finishes. Owned water heater & softener, HRV system for optimal air quality, and gas hookups for dryer and BBQ. Concrete patio with gazebo, fire pit, fenced yard, and lush gardens—perfect for relaxing. Insulated garage, equipped with a garage door opener, and plenty of storage space. Spacious Driveway for 3 cars.
Upcoming Open House
Property Details
Interior
Features
Main Floor
Dining Room
2.77 x 2.36Bathroom
2.13 x 0.842-Piece
Living Room
4.32 x 2.77Kitchen
4.39 x 2.87Exterior
Features
Parking
Garage spaces 1
Garage type -
Other parking spaces 3
Total parking spaces 4
Property History
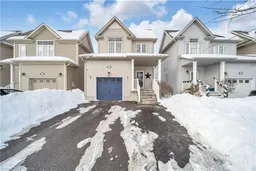 41
41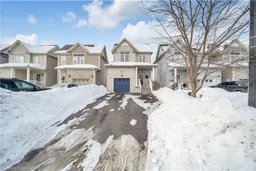
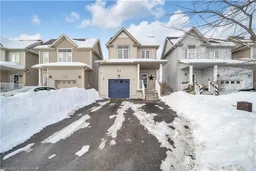
Get up to 1% cashback when you buy your dream home with Wahi Cashback

A new way to buy a home that puts cash back in your pocket.
- Our in-house Realtors do more deals and bring that negotiating power into your corner
- We leverage technology to get you more insights, move faster and simplify the process
- Our digital business model means we pass the savings onto you, with up to 1% cashback on the purchase of your home
