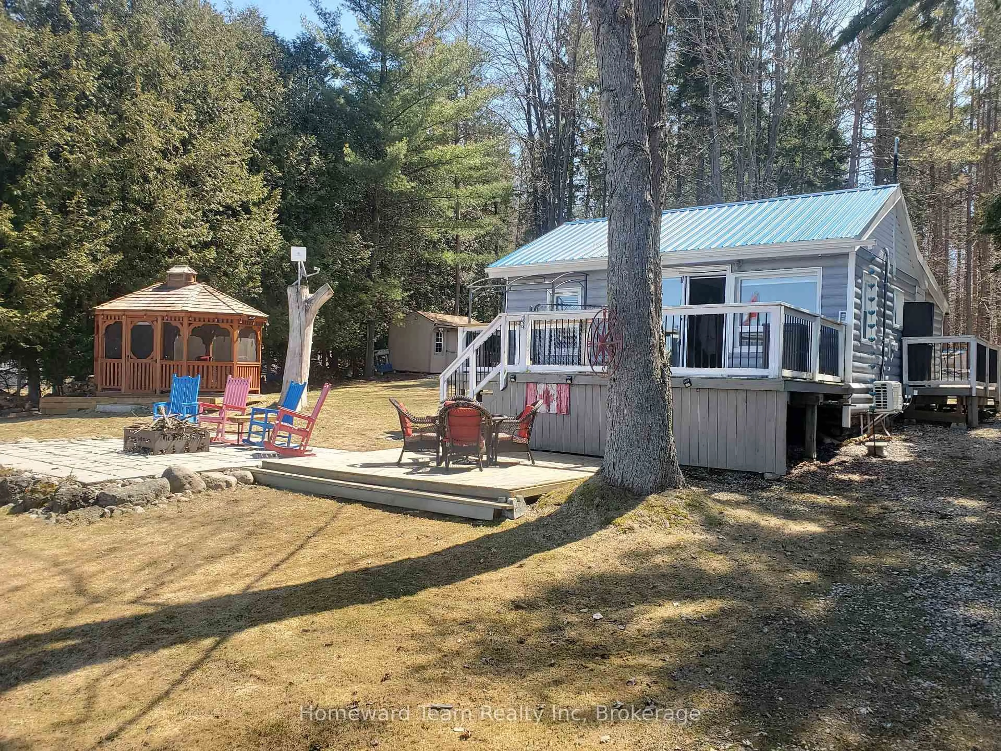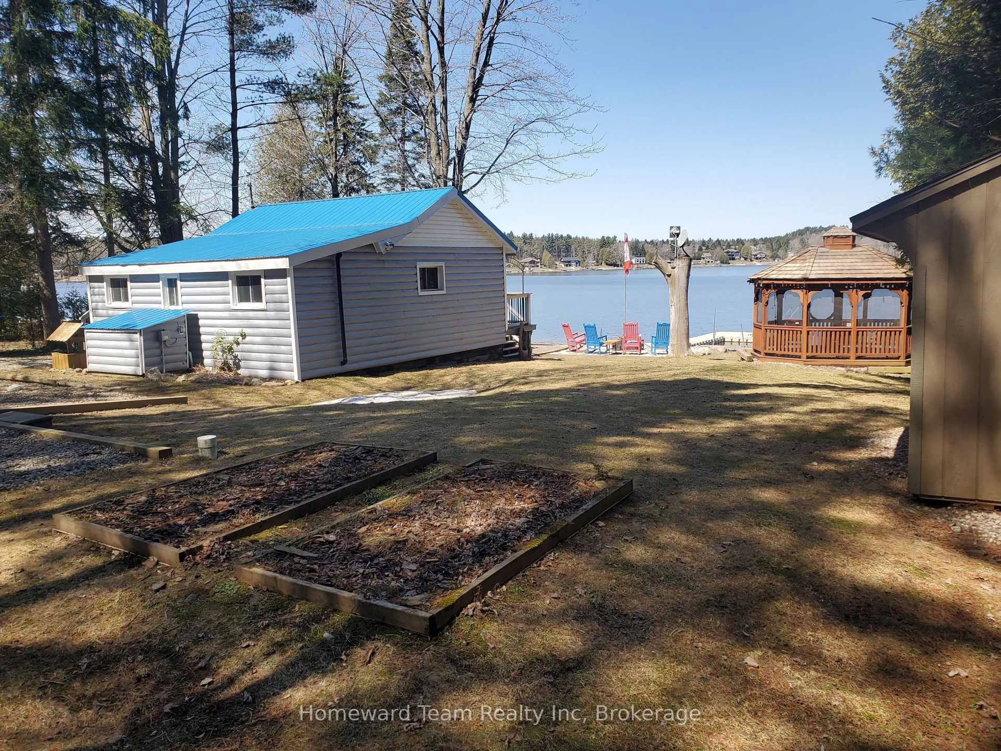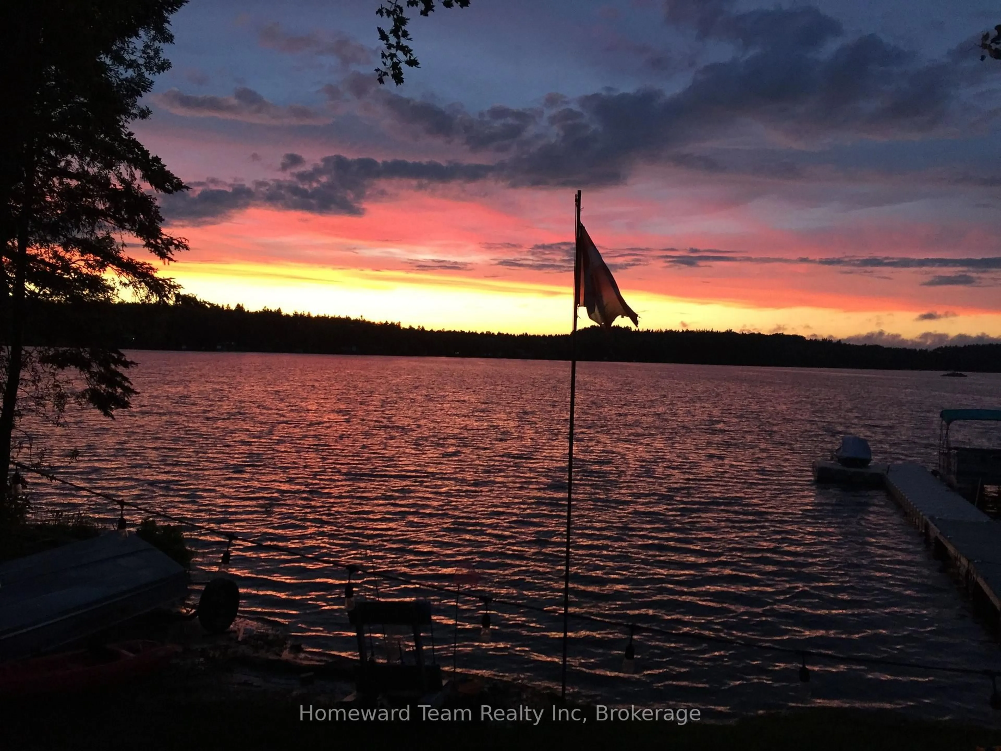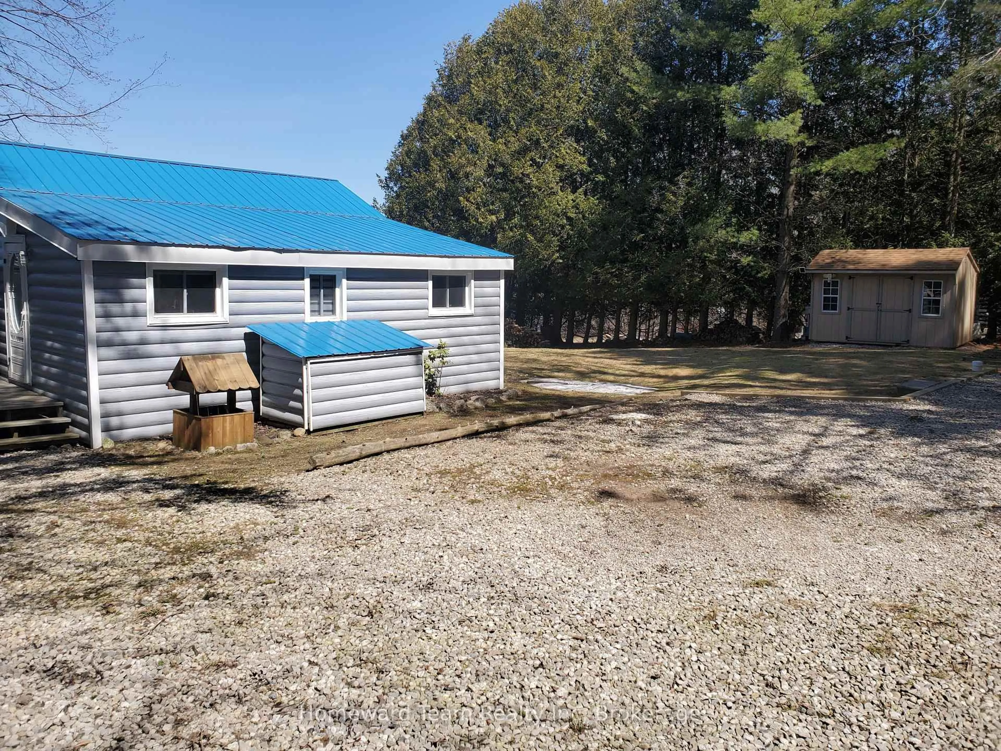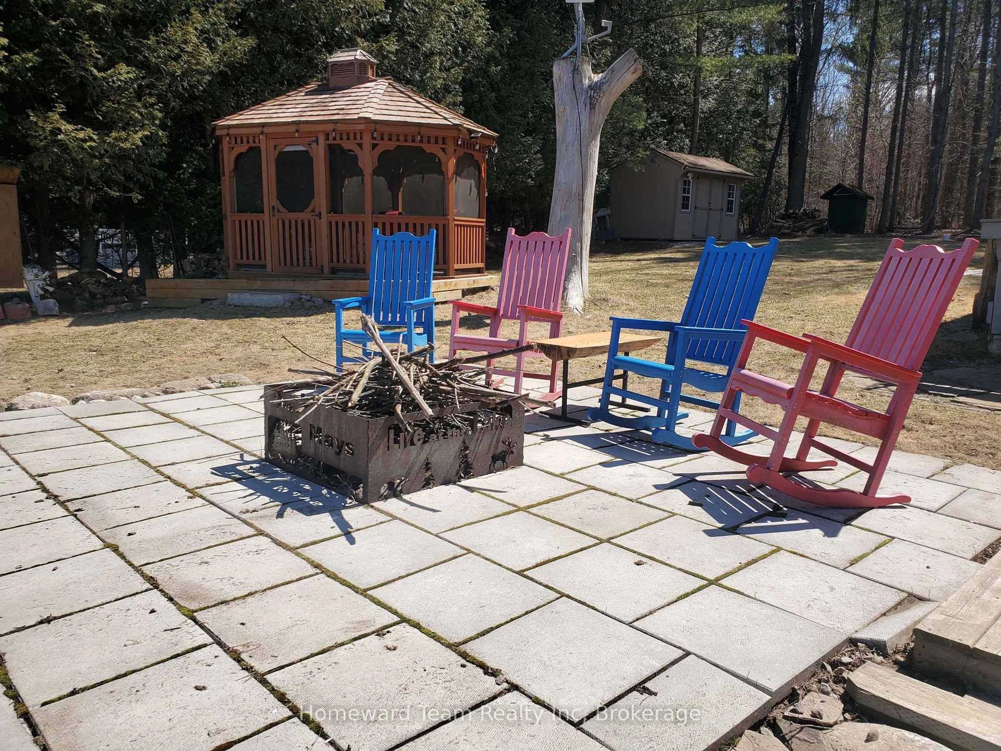811 EIGHTH St, Centre Wellington, Ontario N0B 1J0
Contact us about this property
Highlights
Estimated ValueThis is the price Wahi expects this property to sell for.
The calculation is powered by our Instant Home Value Estimate, which uses current market and property price trends to estimate your home’s value with a 90% accuracy rate.Not available
Price/Sqft$579/sqft
Est. Mortgage$2,126/mo
Tax Amount (2024)$1,029/yr
Days On Market3 days
Description
Looking for a turnkey cottage? This is the one, just add fun! Plenty of space to entertain with family and friends on the multi-level decks or enjoy a quiet sunset from the screened in gazebo or a night time of laughs with friends around the campfire on the lakeside patio. Take advantage of launching your own boat/ water toys right from your own property with the gentle grade stone ramp beside your "Jet Modular Dock System" with built-in PWC ramp. (Floating dock that is reconfigurable). The Cottage itself has undergone extensive renos and upgrades including: steel roof and vinyl siding(2015), electrical service upgrade, panel and wiring(2015), plumbing(2015), heat exchanger and A/C unit(2021), windows, and all exterior walls, ceilings and floors have been spray foamed for a comfortable quiet cottage experience. A new drilled well(2015) and industry leading "Waterloo biofilter" septic system have been installed with al MOE approvals and are rated for a 1500 sqft dwelling for any future considerations. Lots of parking and 2 sheds for storage. Also, fibre optic high speed internet ready at the building. All this located within an hour of the GTA and just minutes to the Town of Fergus.
Property Details
Interior
Features
Ground Floor
Living
4.14 x 4.72Combined W/Dining / Overlook Water / Cathedral Ceiling
Br
3.911 x 2.7Laminate
2nd Br
3.12 x 3.0Laminate
Kitchen
3.28 x 2.29Exterior
Parking
Garage spaces -
Garage type -
Total parking spaces 3
Property History
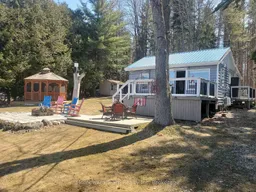 21
21Get up to 0.5% cashback when you buy your dream home with Wahi Cashback

A new way to buy a home that puts cash back in your pocket.
- Our in-house Realtors do more deals and bring that negotiating power into your corner
- We leverage technology to get you more insights, move faster and simplify the process
- Our digital business model means we pass the savings onto you, with up to 0.5% cashback on the purchase of your home
