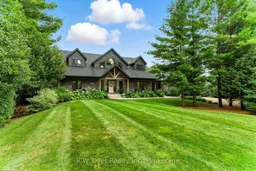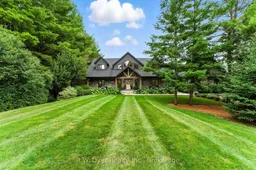Custom-Built Executive Home on 8 Private Acres with Stunning Views Just 5 Minutes from Historic Elora. Discoverthe perfect blend of luxury, privacy, and natural beauty in this exceptional custom-built estate, offering over 4,000 sq.ft. of thoughtfully designed finished living space. Set on 8 peaceful acres of scenic countryside, this one-of-a-kindhome welcomes you with sweeping views and a true sense of tranquility.Inside, soaring ceilings, oversized windows,and engineered oak flooring fill the home with light and warmth. A handcrafted three-story Douglas Fir staircaseadds timeless character, while built-in surround sound brings each space to life. The main floor is designed forconnection and comfort, featuring an open-concept layout flowing from the great room to the spacious dining areaand a chef-inspired kitchen with a hickory island, Cambria quartz counters, and high-end finishes. A mudroom andlaundry area with breezeway access to the garage add daily convenience.The main floor primary suite is a privateretreat with a spa-like ensuite including heated floors, a soaker tub, walk-in shower, double vanities, and a largewalk-in closet. Upstairs offers two large bedrooms, a well-appointed bathroom, a quiet office, and a cozy readinglounge overlooking the great room and backyard.The bright walk-out lower level features oversized windows, a largebedroom, an inviting rec room, and storage. The fully insulated, heated 3-car garage with 9 ft doors and loftideal fora studio or future in-law suite. A separate 18x33 workshop offers space for tools, toys, or equipment.For addedpeace of mind, the property is equipped with a whole home automatic generator, ensuring comfort and security inevery season. Step outside to enjoy a large back deck, private trails, and a peaceful streamperfect for nature walksor trail riding. Severance potential offers rare future value without compromising privacy.
Inclusions: Built-in Microwave, Carbon Monoxide Detector, Dishwasher, Dryer, Freezer, Garage Door Opener, Hot Water TankOwned, Refrigerator, Smoke Detector, Stove, Washer, Window Coverings, All wall mounted televisions, securitycameras, any attached shelving





