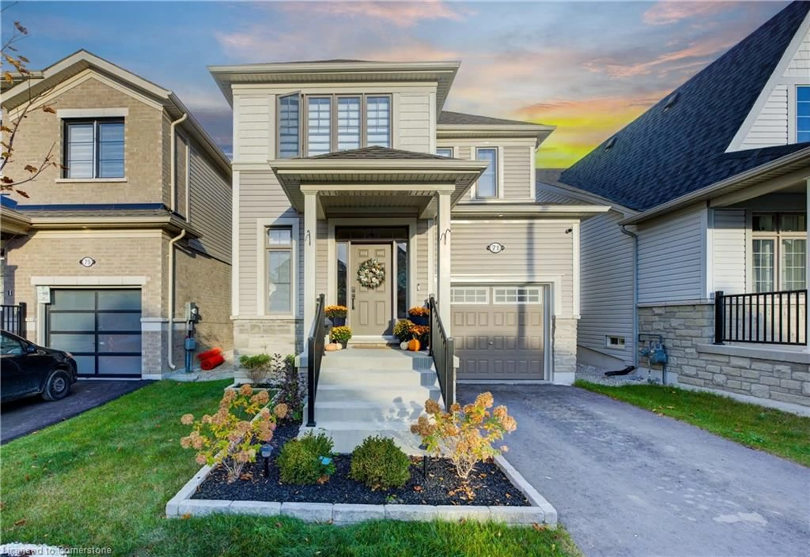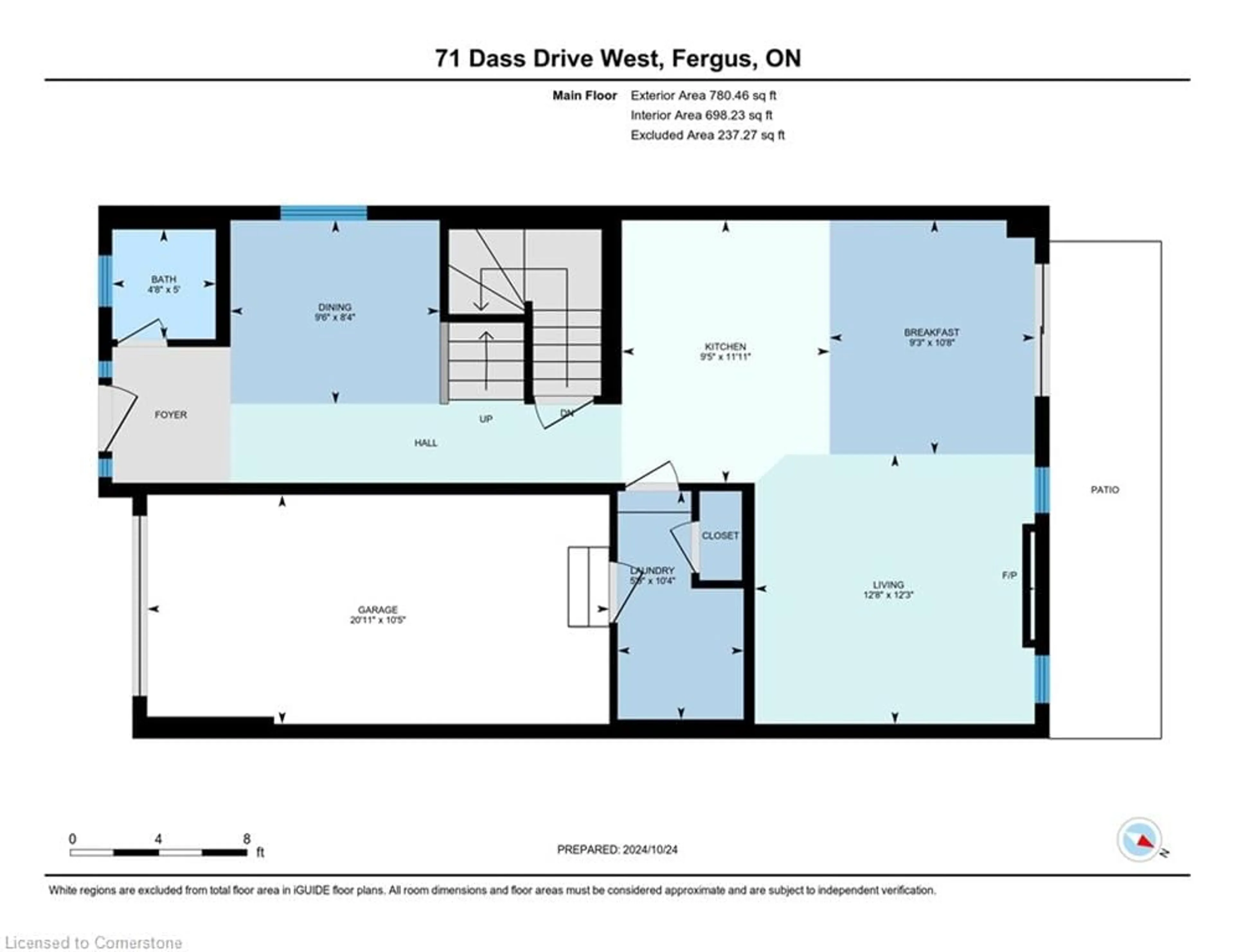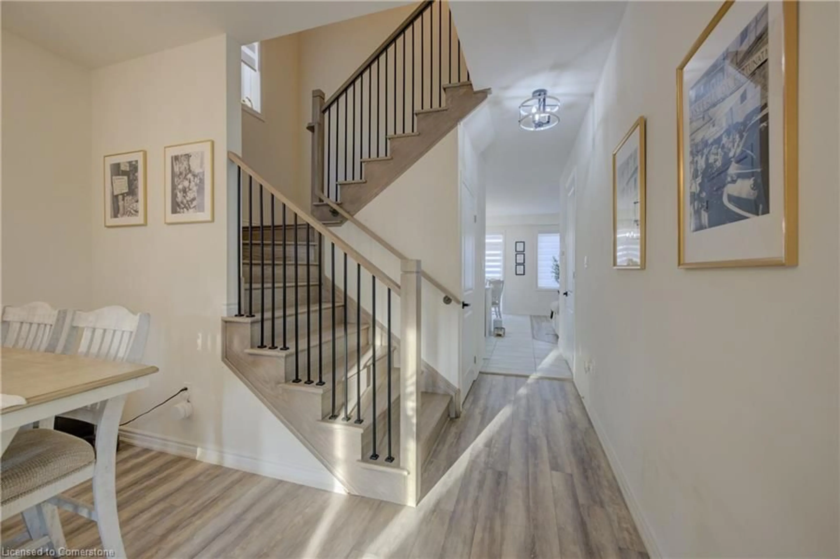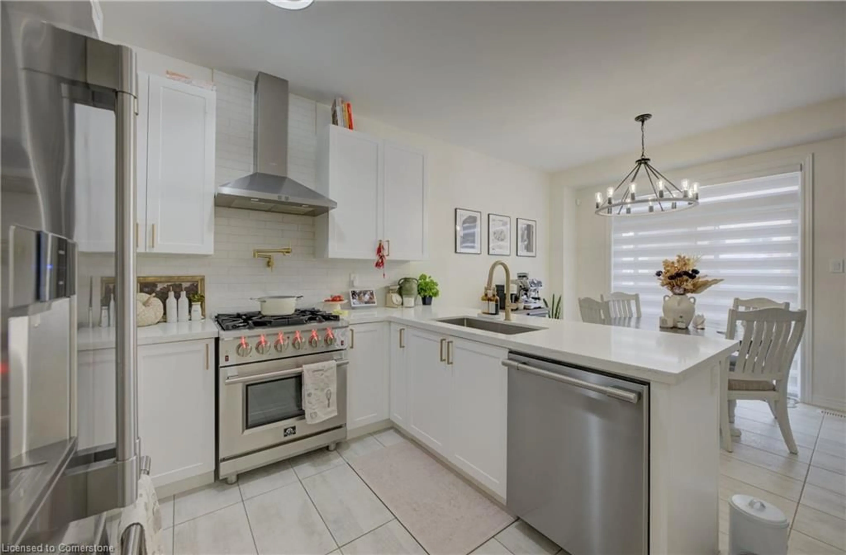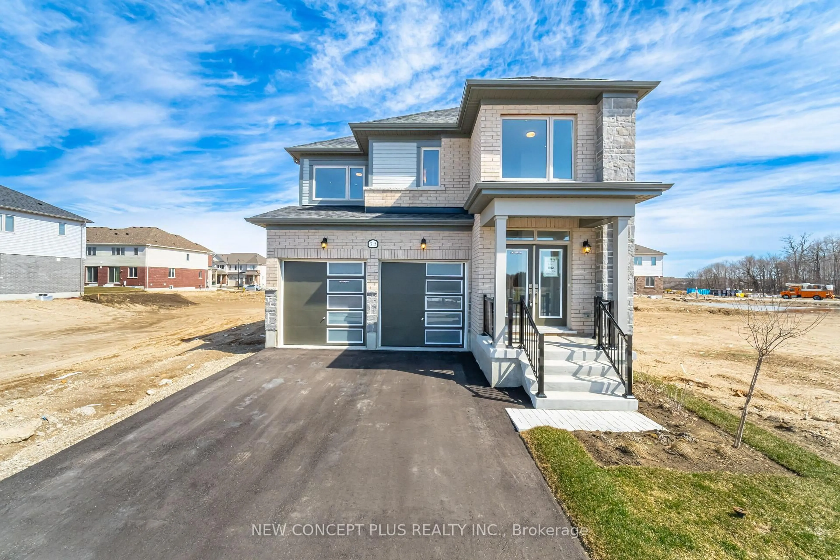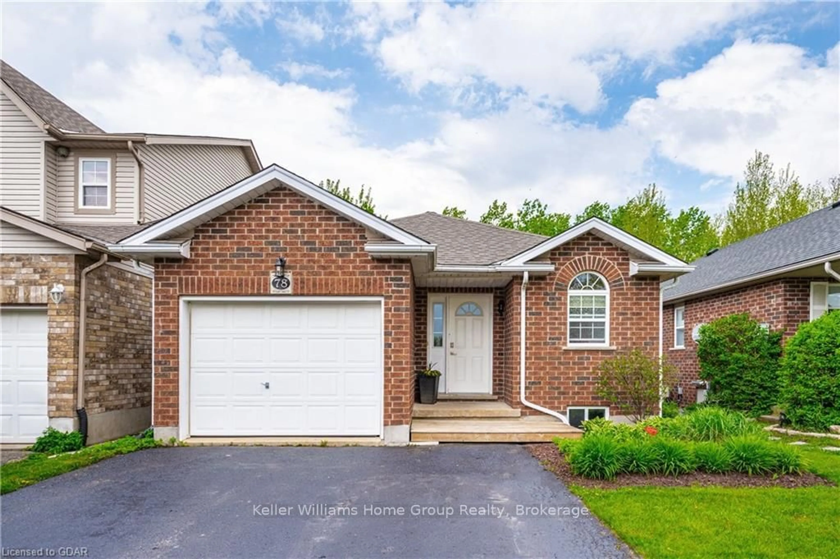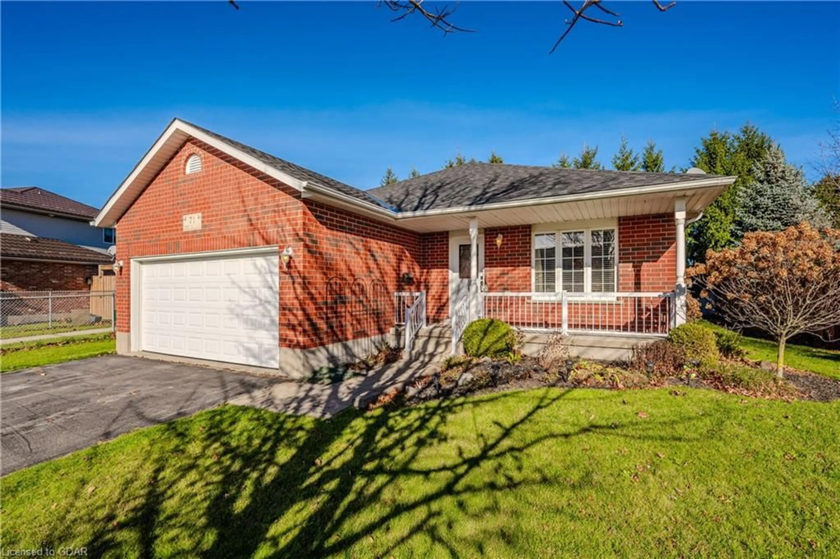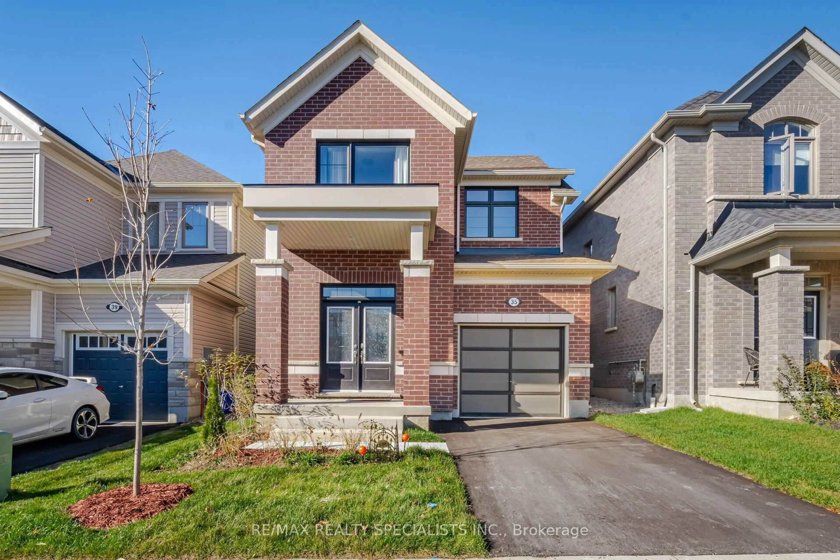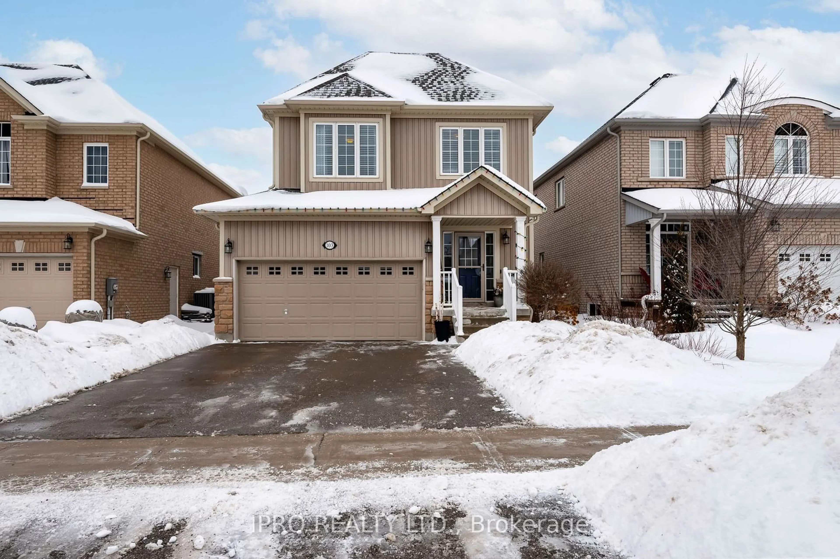71 Dass Dr, Fergus, Ontario N1M 0H9
Contact us about this property
Highlights
Estimated ValueThis is the price Wahi expects this property to sell for.
The calculation is powered by our Instant Home Value Estimate, which uses current market and property price trends to estimate your home’s value with a 90% accuracy rate.Not available
Price/Sqft$466/sqft
Est. Mortgage$3,478/mo
Tax Amount (2024)$4,310/yr
Days On Market49 days
Description
Welcome to 71 Dass Drive W, a stylish and thoughtfully upgraded 4-bedroom, 3-bathroom home in Centre Wellington's newest community, Storybrook - perfectly located between Elora and Fergus. Built just two years ago, this home is designed for easy living. A bright, open-concept main floor features beautiful flooring and a chef's kitchen with quartz countertops, stainless steel appliances, a pot filler, and a statement backsplash - perfect for both everyday meals and entertaining. Off the kitchen is conveniently located main floor laundry plus extra pantry space and garage access - a perfect floorplan for the modern day family. Upstairs, the primary suite is a true retreat with a custom feature wall, a well organized walk-in closet, and a fully upgraded ensuite that feels like a spa getaway. Upgrades throughout the home include motorized blinds, matte black hardware and smart home features throughout. Need extra space? The full-height unfinished basement is ready for your ideas whether that's a rec room, gym, or home theater. Outside, the spacious backyard is yours to customize, whether you dream of gardens, a patio, or a play space. Just minutes from Elora's charming downtown, the scenic Elora Gorge, and the historic Elora Mill, this home blends modern comfort with small-town charm. With great schools, all the amenities of Fergus nearby, and an easy commute to the GTA, this one is move-in ready and waiting for you!
Property Details
Interior
Features
Main Floor
Dinette
2.82 x 3.25Sliding Doors
Bathroom
2-Piece
Dining Room
2.90 x 2.54Kitchen
2.87 x 3.63Exterior
Features
Parking
Garage spaces 1
Garage type -
Other parking spaces 1
Total parking spaces 2
Property History
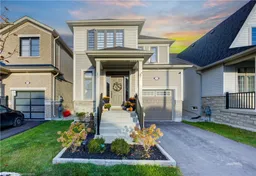 47
47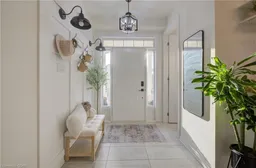
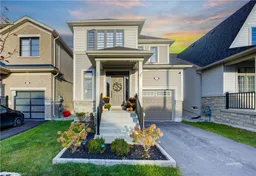
Get up to 1% cashback when you buy your dream home with Wahi Cashback

A new way to buy a home that puts cash back in your pocket.
- Our in-house Realtors do more deals and bring that negotiating power into your corner
- We leverage technology to get you more insights, move faster and simplify the process
- Our digital business model means we pass the savings onto you, with up to 1% cashback on the purchase of your home
