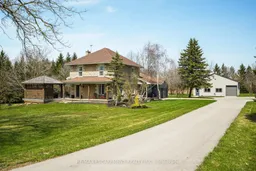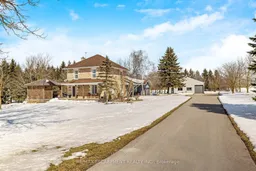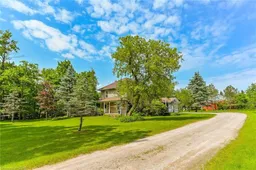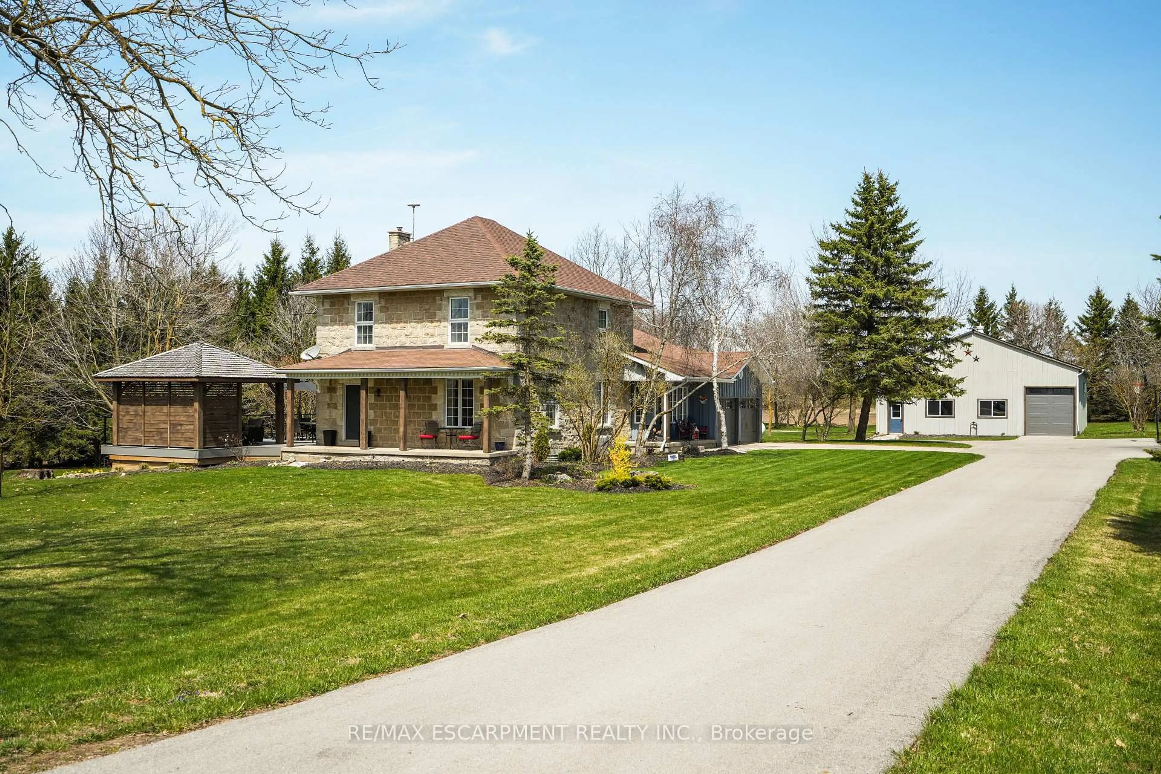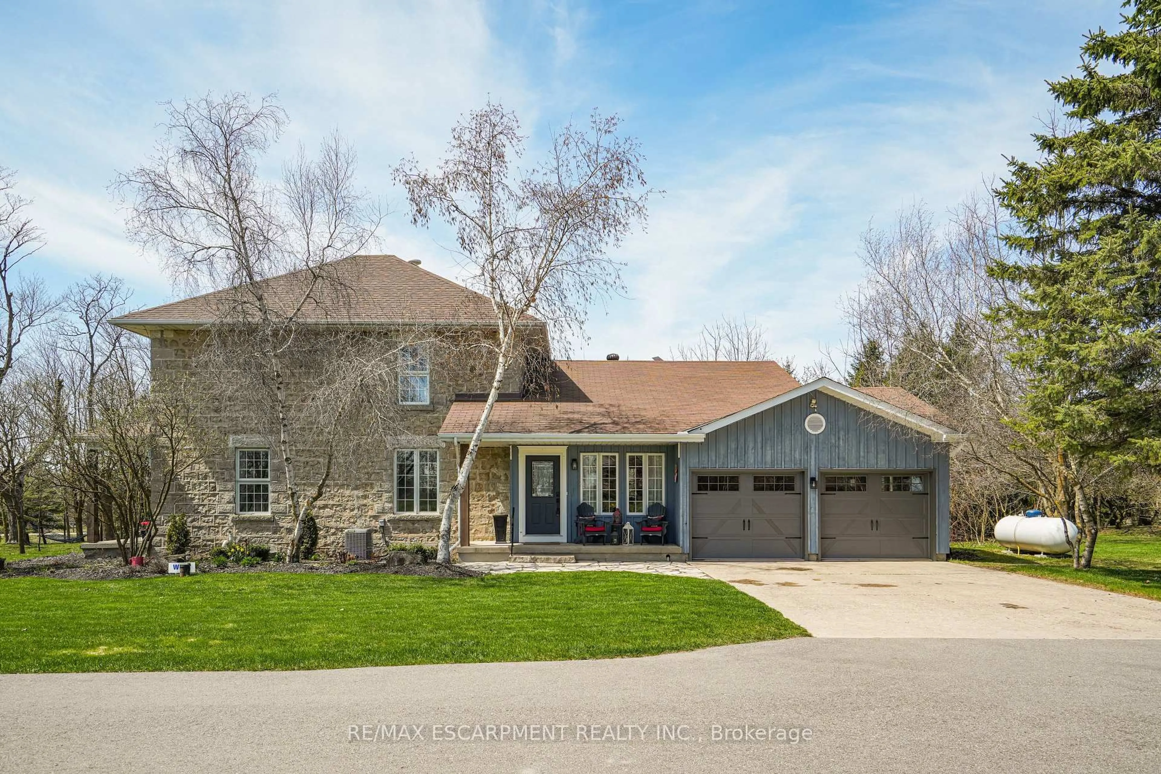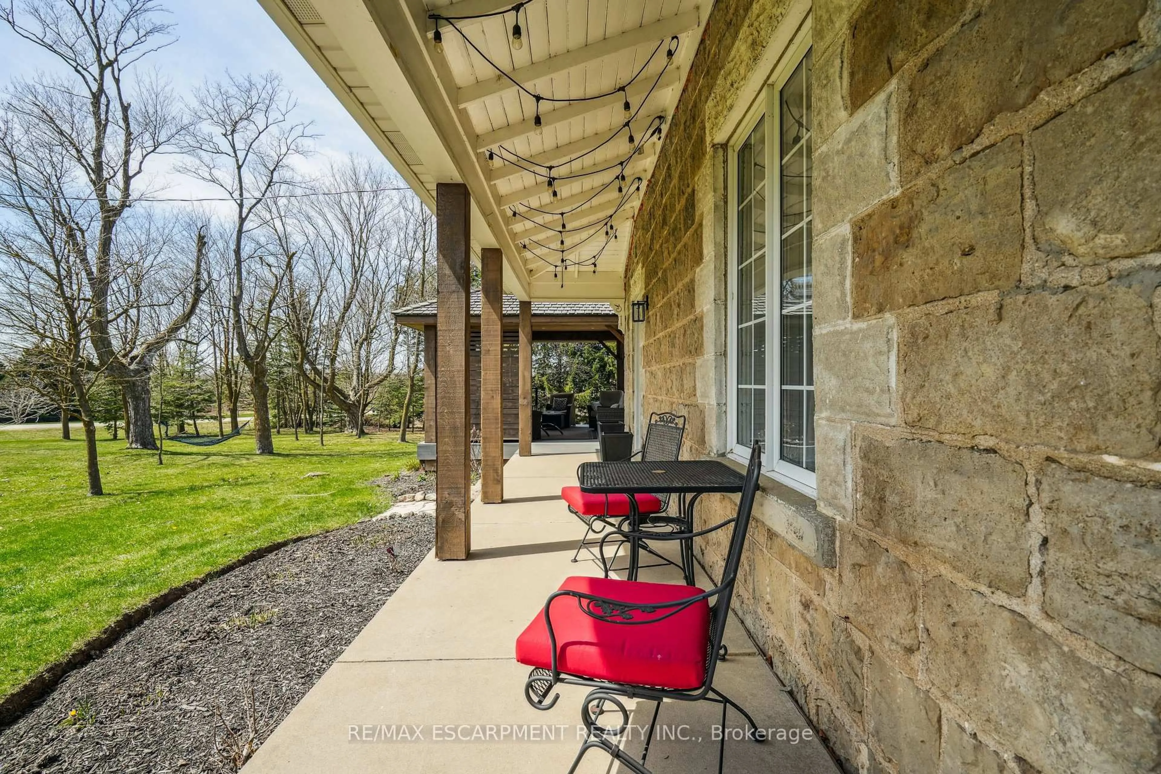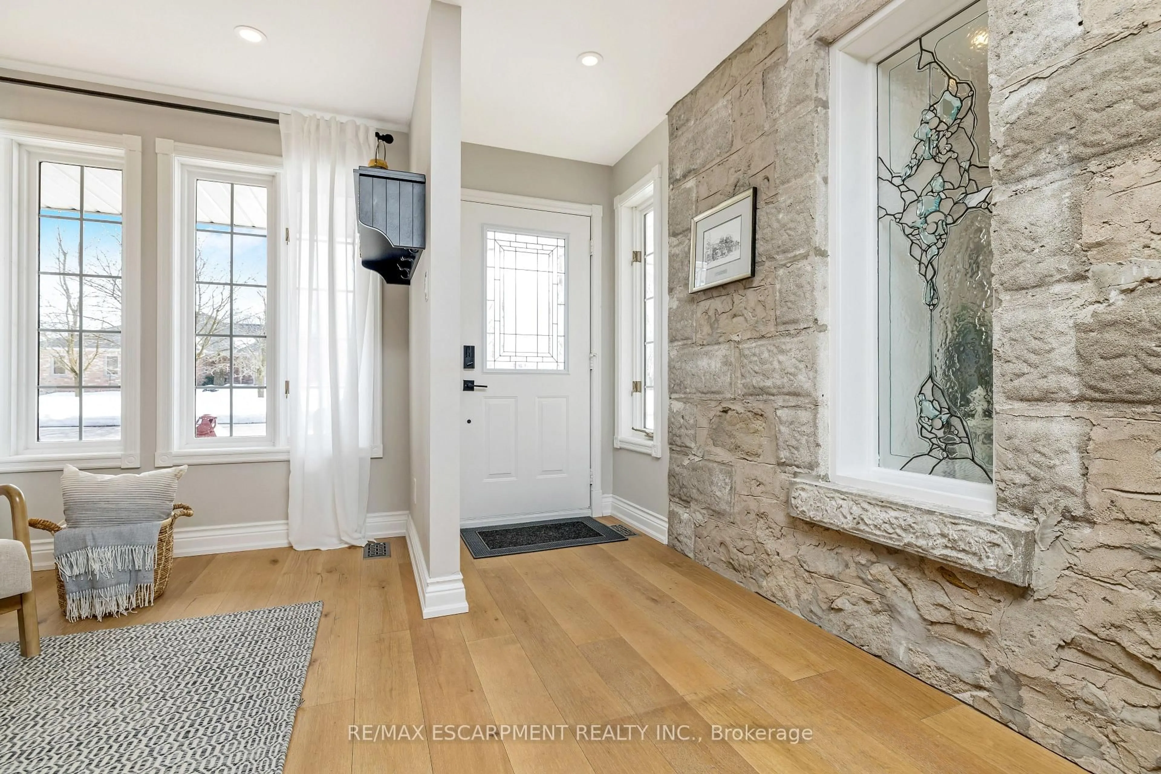6827 Second Line, Centre Wellington, Ontario N1M 2W4
Contact us about this property
Highlights
Estimated valueThis is the price Wahi expects this property to sell for.
The calculation is powered by our Instant Home Value Estimate, which uses current market and property price trends to estimate your home’s value with a 90% accuracy rate.Not available
Price/Sqft$604/sqft
Monthly cost
Open Calculator

Curious about what homes are selling for in this area?
Get a report on comparable homes with helpful insights and trends.
+75
Properties sold*
$910K
Median sold price*
*Based on last 30 days
Description
This enchanting stone home on a meticulously landscaped 1.98-acre lot, originally built in 1906, beautifully blends timeless history with contemporary living. The original stone craftsmanship stands as a testament to its heritage, while thoughtful renovations provide the perfect balance of old-world charm and modern comfort. This home features three spacious bedrooms, including a luxurious primary suite with a large walk-in closet, custom built-ins, and a striking shiplap ceiling. The spa-inspired 5-piece ensuite includes a deep soaking tub and a glass-enclosed rain shower, offering a serene retreat. The additional bedrooms share a stylishly updated 3-piece bathroom. At the heart of the home is a beautifully renovated gourmet kitchen, complete with stainless steel appliances, a classic farmhouse sink, and a spacious center island, ideal for both cooking and entertaining. The dining room, which features a built-in coffee bar, flows seamlessly into the cozy living room, creating a warm and inviting ambiance. Natural light pours into the charming breakfast nook, which opens onto a low-maintenance Trex deck with sleek glass railings. This outdoor space leads to a 15' x 14' cedar-shake gazebo, an ideal setting for enjoying a morning coffee or hosting evening gatherings. The family room, with its vaulted ceiling, recessed lighting, and inviting gas fireplace, provides the perfect spot to unwind. A den at the front of the home, showcasing exposed stone walls, offers a quiet retreat for reading or reflection. Completing the main floor is a convenient mudroom with garage access, main-floor laundry, and a stylish powder room. The finished lower level includes a bright recreation room with a gas fireplace, a kitchenette with a separate entrance, and a 4-piece bath. The original basement, with exposed stone walls and concrete floors, offers versatile space for storage or imagination.
Property Details
Interior
Features
Main Floor
Foyer
2.03 x 7.08Hardwood Floor
Office
2.63 x 3.9hardwood floor / Large Window
Dining
4.25 x 3.63hardwood floor / Open Concept / Large Window
Family
4.94 x 4.62hardwood floor / Vaulted Ceiling / Fireplace
Exterior
Features
Parking
Garage spaces 2
Garage type Attached
Other parking spaces 10
Total parking spaces 12
Property History
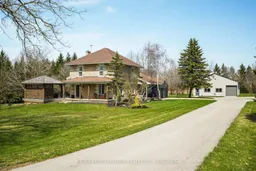 46
46