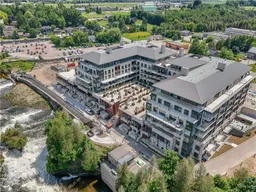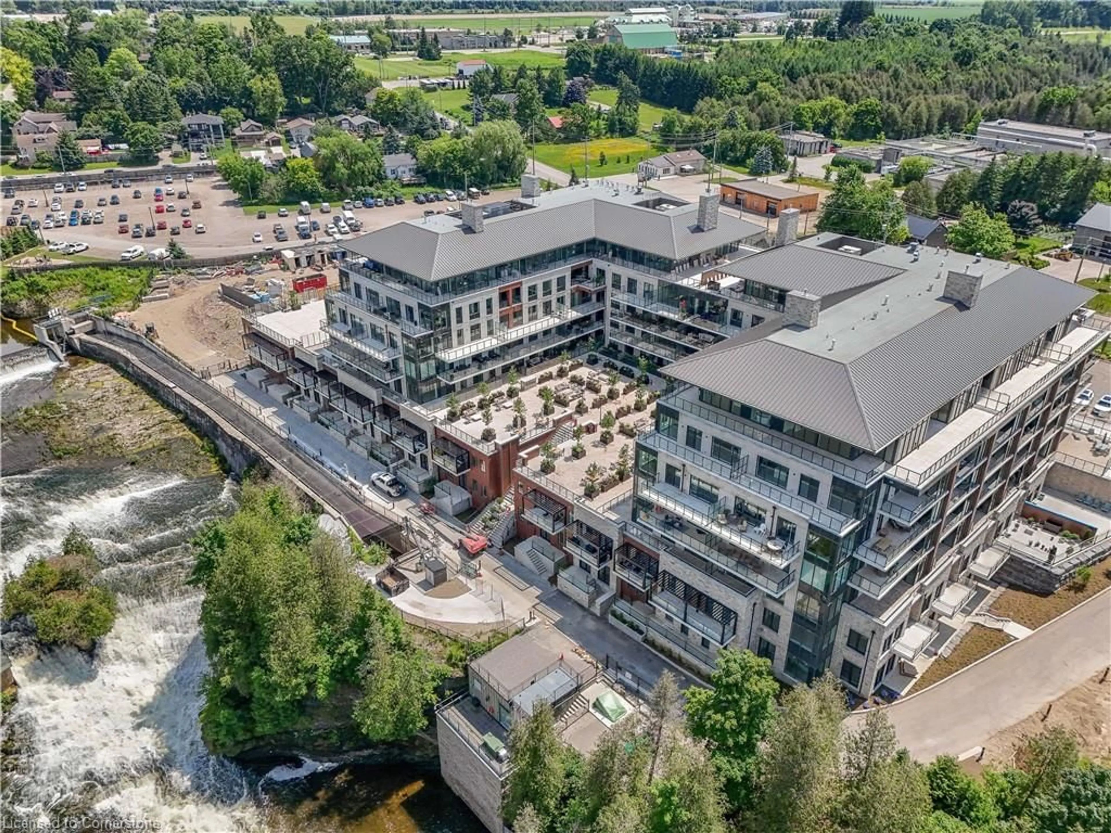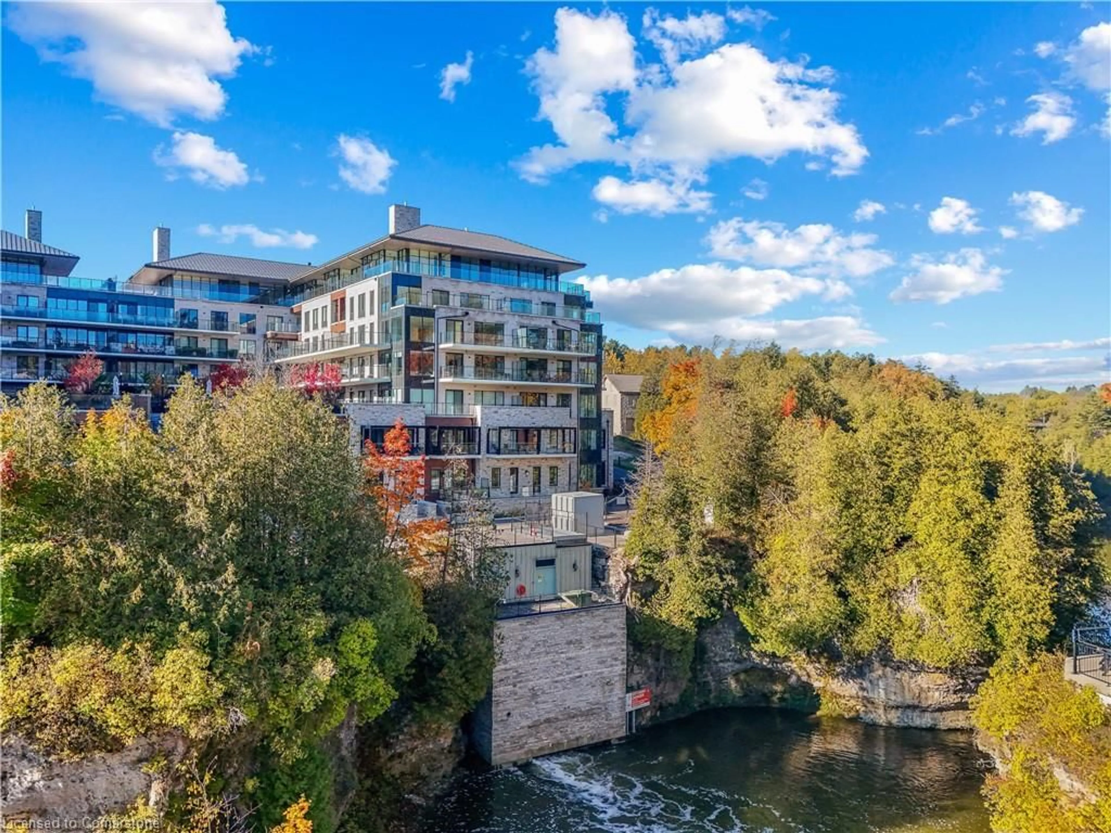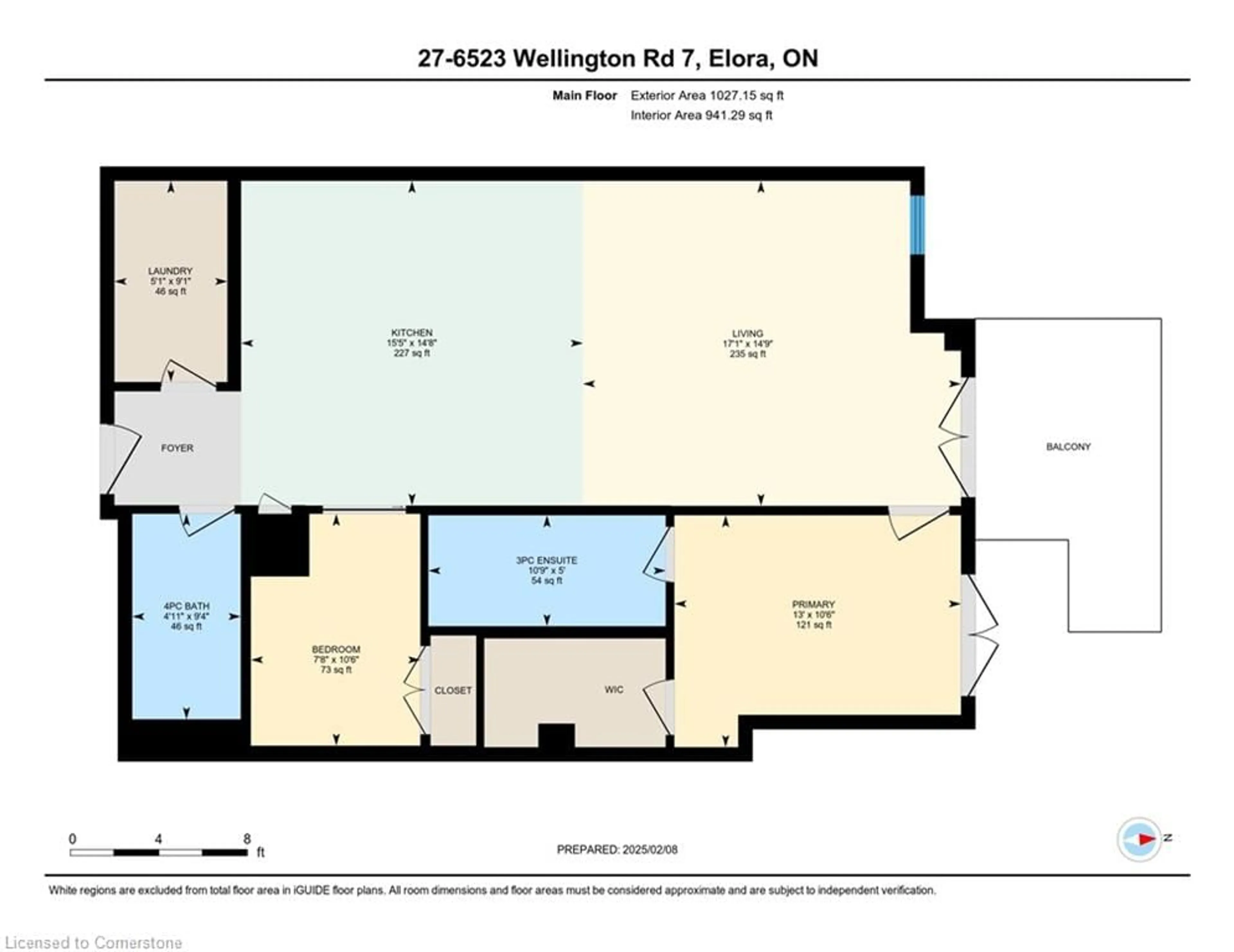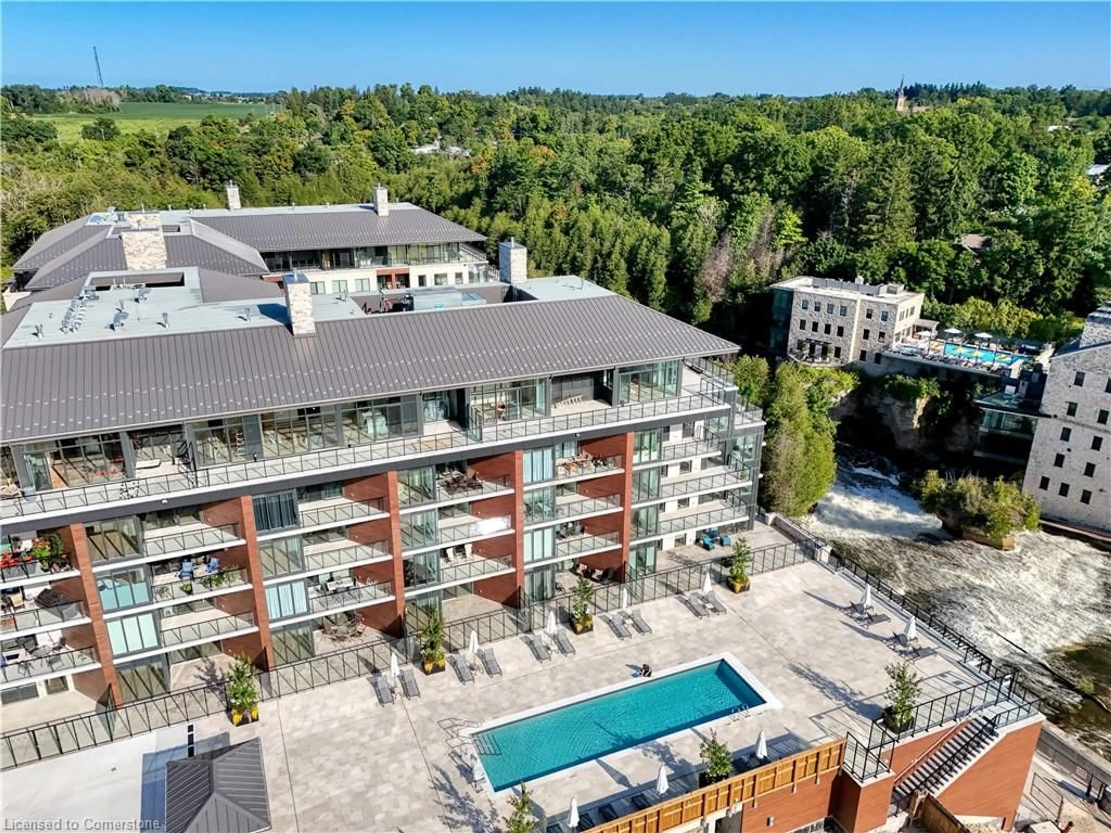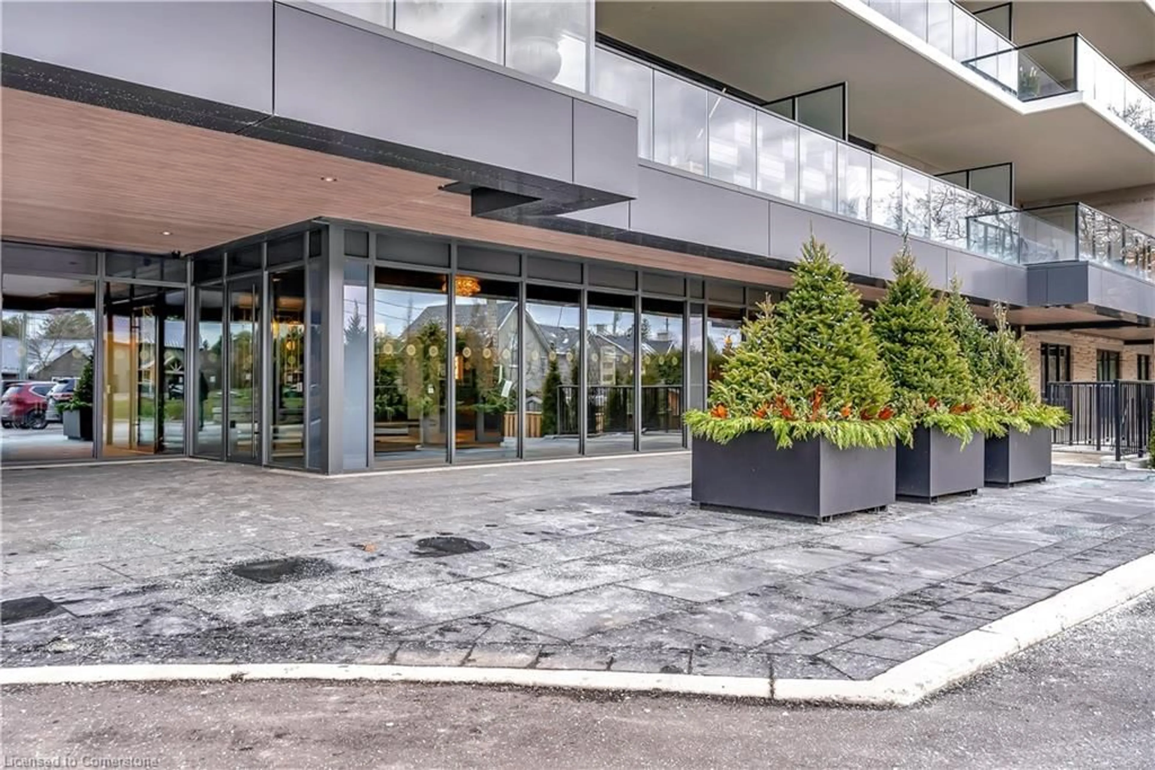6523 Wellington 7 Rd #RS127, Elora, Ontario N0B 1S0
Contact us about this property
Highlights
Estimated valueThis is the price Wahi expects this property to sell for.
The calculation is powered by our Instant Home Value Estimate, which uses current market and property price trends to estimate your home’s value with a 90% accuracy rate.Not available
Price/Sqft$957/sqft
Monthly cost
Open Calculator

Curious about what homes are selling for in this area?
Get a report on comparable homes with helpful insights and trends.
+5
Properties sold*
$715K
Median sold price*
*Based on last 30 days
Description
Experience the charm and beauty of one of Ontario’s most picturesque communities with this exceptional 1-bedroom + Den, 2-bathroom riverside condo at the prestigious Elora Mill Residences. Just steps from the Elora Mill Spa and offering breathtaking views of the Elora Gorge Falls from your private balcony, this home offers the perfect blend of natural beauty and modern luxury. Inside, the open-concept kitchen, living, and dining areas are flooded with natural light from expansive windows and glass doors that seamlessly connect the interior to the outdoors. The kitchen is a chef’s dream, featuring a large island with stunning waterfall edges, upgraded appliances, and premier lighting, making it perfect for both entertaining and relaxing. The spacious primary suite provides a peaceful retreat, complete with a large walk-in closet and a luxurious ensuite bathroom. Additional features include a convenient laundry closet, an extra 4-piece bathroom, and a versatile Den—each space thoughtfully designed for comfort and functionality. The town of Elora itself is a true gem, known for its vibrant downtown filled with unique shops, local restaurants, and a welcoming atmosphere that effortlessly blends history with modern flair. With scenic hiking trails and nature reserves, Elora is a paradise for outdoor enthusiasts. Just across the nearby bridge, you’ll find yourself in the heart of downtown, where you can enjoy all the local culture, events, and attractions. As a resident of Elora Mill Residences, you’ll enjoy an array of world-class amenities, including a concierge, fitness center, yoga studio, garden courtyard, private dining room, lobby coffee bar, and an outdoor pool overlooking the Grand River. This is more than just a place to live—it’s a chance to immerse yourself in the best of riverside living in one of Ontario’s most desirable communities. Don’t miss the opportunity to call this extraordinary property home!
Property Details
Interior
Features
Main Floor
Bedroom Primary
3.20 x 3.96Living Room
4.50 x 5.21Bathroom
4-Piece
Bathroom
3-piece / ensuite
Exterior
Features
Parking
Garage spaces 1
Garage type -
Other parking spaces 0
Total parking spaces 1
Condo Details
Amenities
Concierge, Elevator(s), Fitness Center, Industrial Water Softener, Pool, Roof Deck
Inclusions
Property History
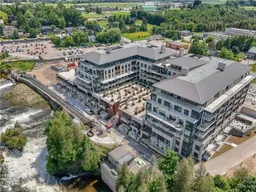 44
44