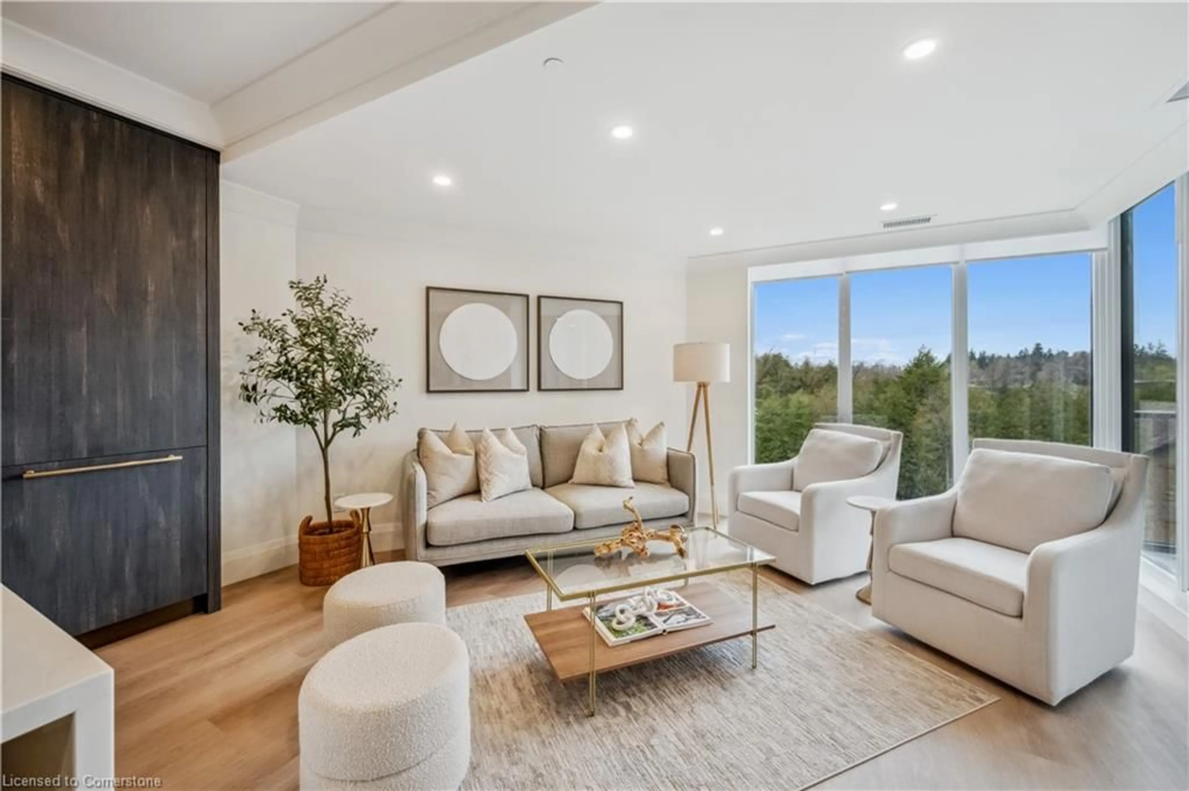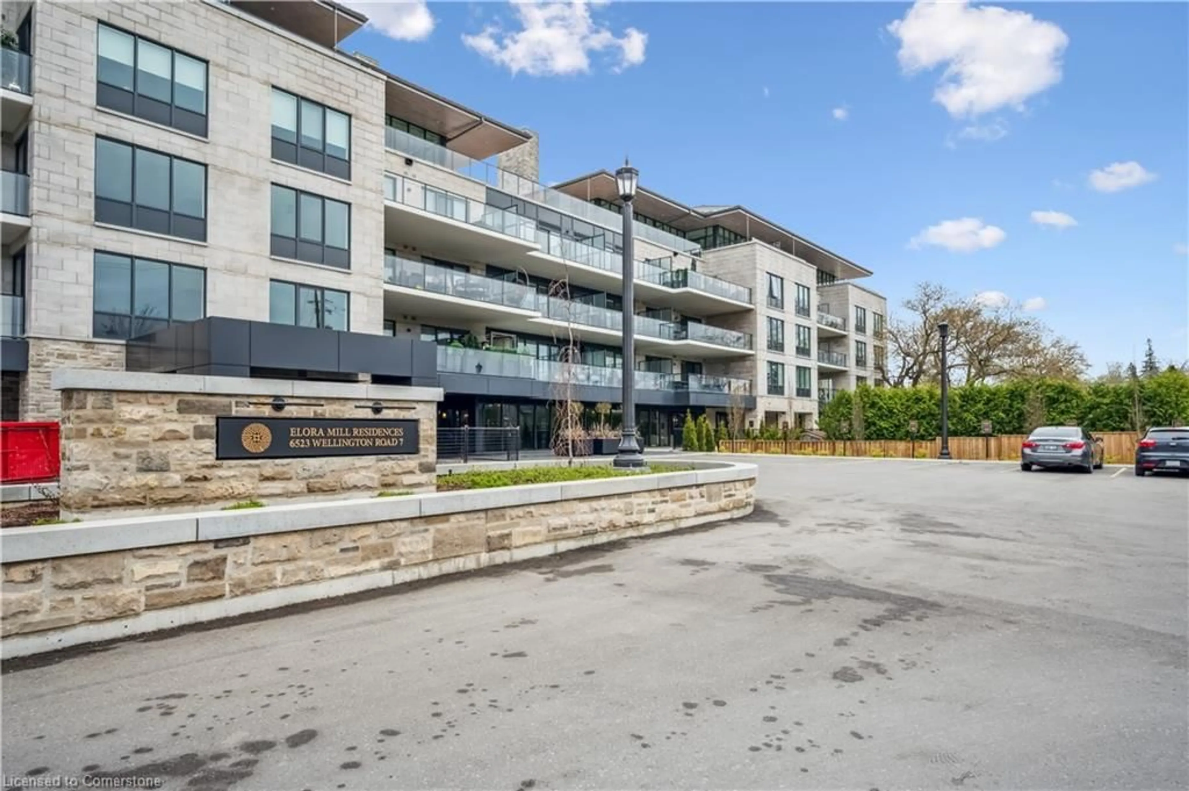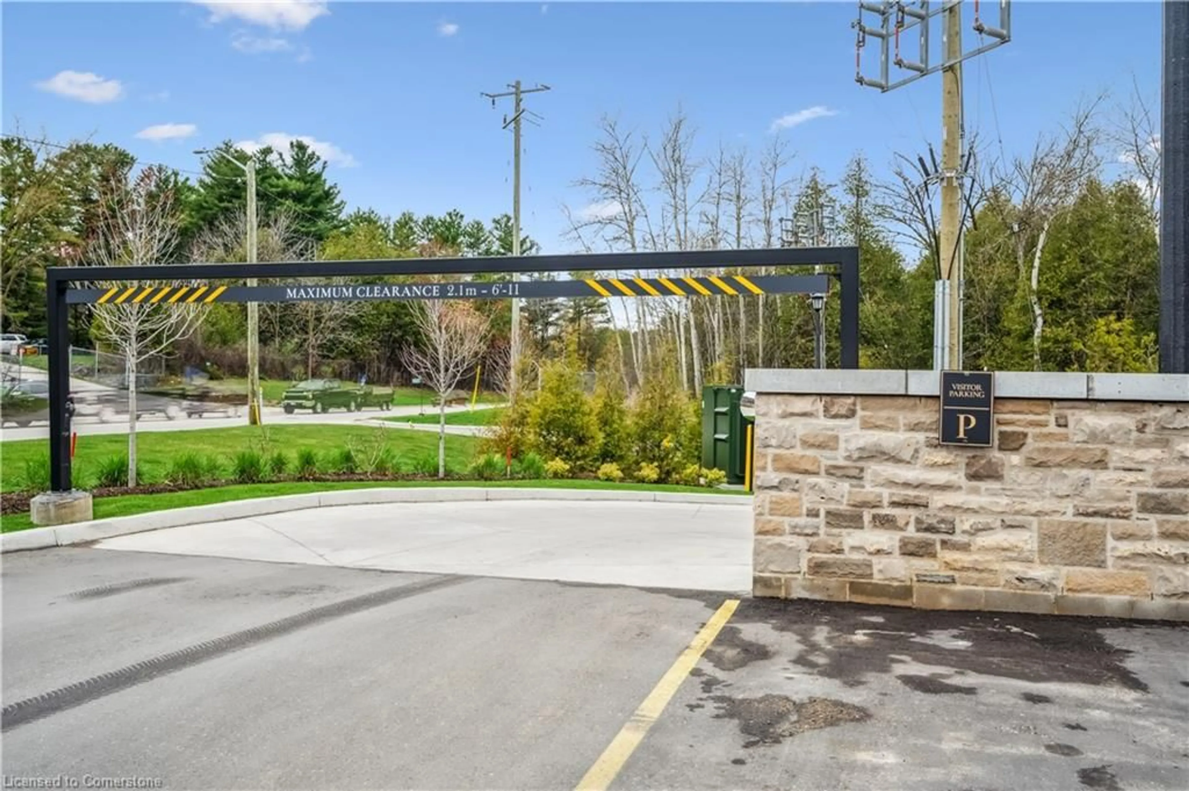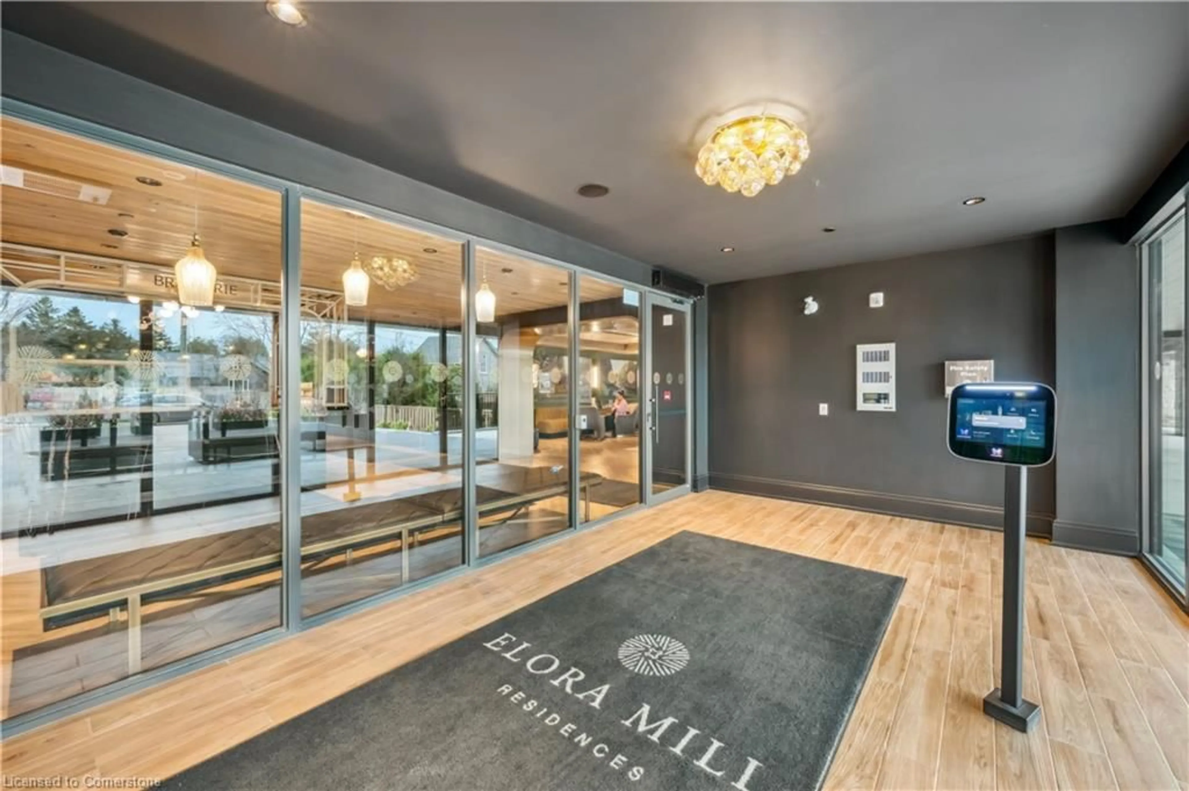6523 Wellington 7 Rd #403, Elora, Ontario N0B 1S0
Contact us about this property
Highlights
Estimated ValueThis is the price Wahi expects this property to sell for.
The calculation is powered by our Instant Home Value Estimate, which uses current market and property price trends to estimate your home’s value with a 90% accuracy rate.Not available
Price/Sqft$1,083/sqft
Est. Mortgage$4,720/mo
Maintenance fees$503/mo
Tax Amount (2025)-
Days On Market33 days
Description
THE ONE and only - welcome to Unit 403 at the prestigious Elora Mill Residences! Looking to indulge in the charming riverside-living Elora offers? This is your opportunity to secure your spot in this private residence & experience no shortage of amenities including a concierge, welcoming lobby w/ a coffee bar, fitness centre & yoga studio, private dining room, an expansive garden terrace w/ fire tables & an outdoor pool which overlooks the Grand River. This 1 bedroom plus den, 2 bathroom unit has been refreshed w/ thoughtful upgrades & offers a private balcony w/ breathtaking views of lush forestry & hiking trails. The open-concept kitchen, living & dining area allows you to experience the connection of indoor/outdoor living w/ floor-to-ceiling windows which flood the space w/ natural light. The chef's kitchen features a large island w/ waterfall edges, high quality built-in appliances & plenty of well-designed storage to offer a fully functional kitchen. The den w/ custom barn doors creates versatility - use it as an office or guest room when hosting w/ a 4-pc bathroom steps away. The Primary Suite includes a large walk-in closet w/ custom built-ins, in-suite laundry, automated window coverings & access to the private balcony. Furthermore the 4-pc ensuite features spa-like finishes & a custom storage unit. Recent upgrades to the unit include crown moulding, new baseboards, custom closet built-ins, window coverings, additional pot lights & designer light fixtures added to the foyer, den, kitchen & primary ensuite. This residence is mere steps to all that downtown Elora has to offer: quaint shops, restaurants, a vibrant arts & culture scene & the renowned Elora Mill & Spa. What sets this unit apart from the others is that its location allows you to have complete privacy when you want it & access to the social & shared aspects of the residence when you want it - you can truly have both. Don't just enjoy a new home, enjoy a new lifestyle because this could be THE ONE!
Property Details
Interior
Features
Main Floor
Bathroom
2.87 x 1.574-Piece
Foyer
1.57 x 4.24Bedroom Primary
3.51 x 3.73Den
2.90 x 2.36Exterior
Features
Parking
Garage spaces 1
Garage type -
Other parking spaces 0
Total parking spaces 1
Condo Details
Amenities
Concierge, Elevator(s), Fitness Center, Industrial Water Softener, Party Room, Pool
Inclusions
Property History
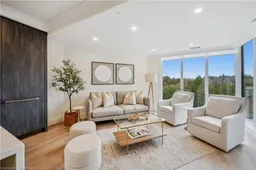 40
40Get up to 1% cashback when you buy your dream home with Wahi Cashback

A new way to buy a home that puts cash back in your pocket.
- Our in-house Realtors do more deals and bring that negotiating power into your corner
- We leverage technology to get you more insights, move faster and simplify the process
- Our digital business model means we pass the savings onto you, with up to 1% cashback on the purchase of your home
