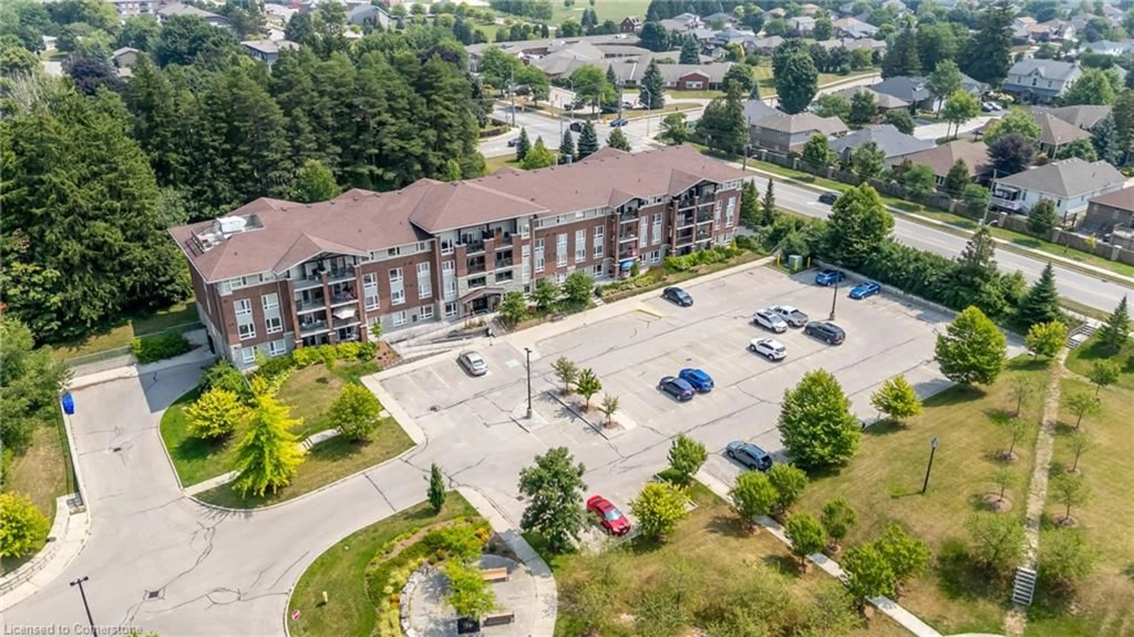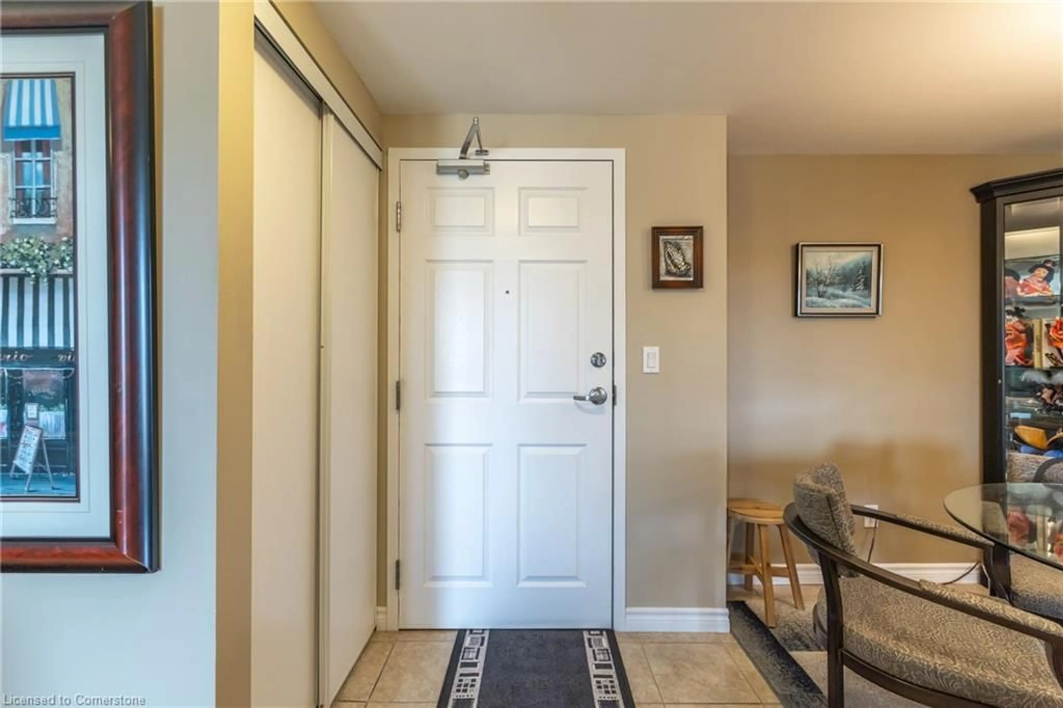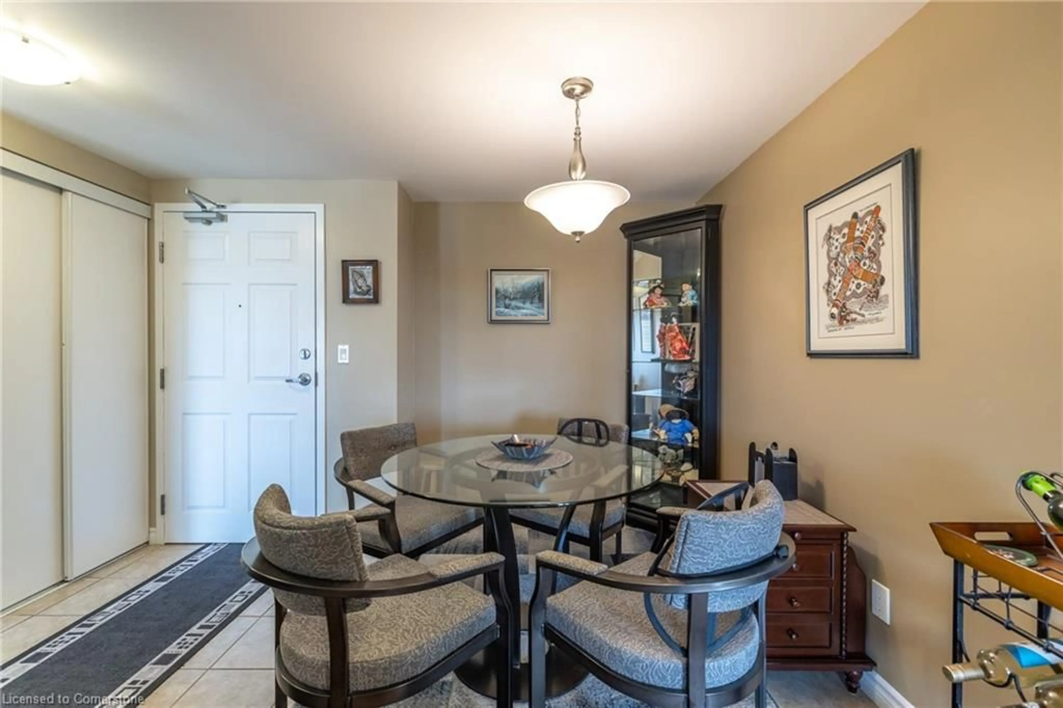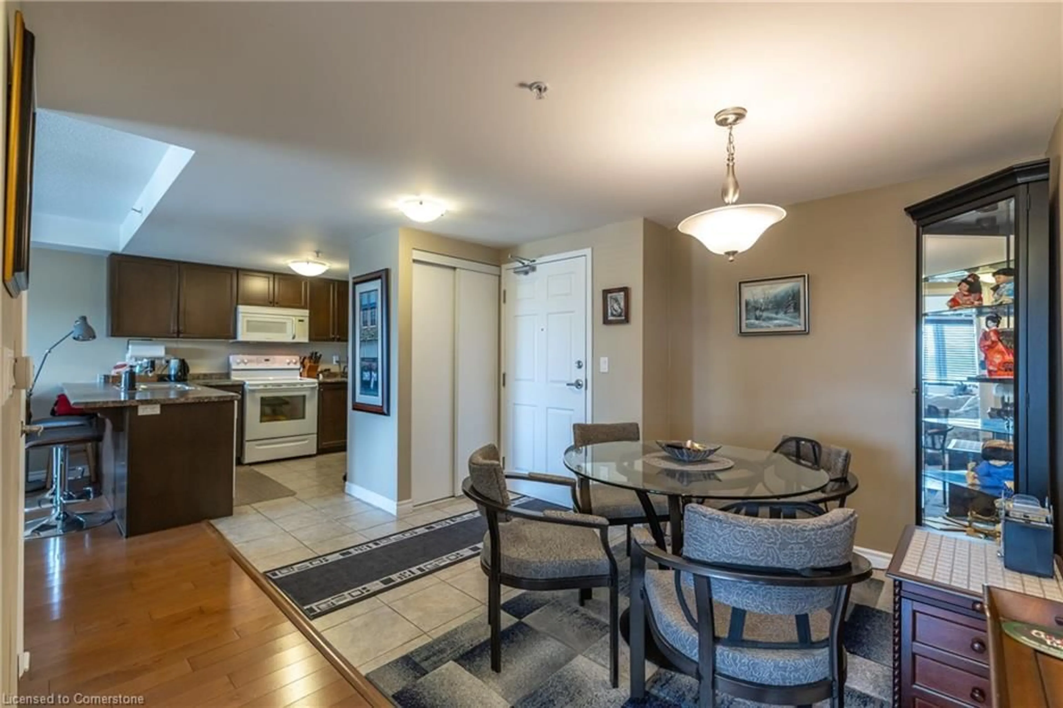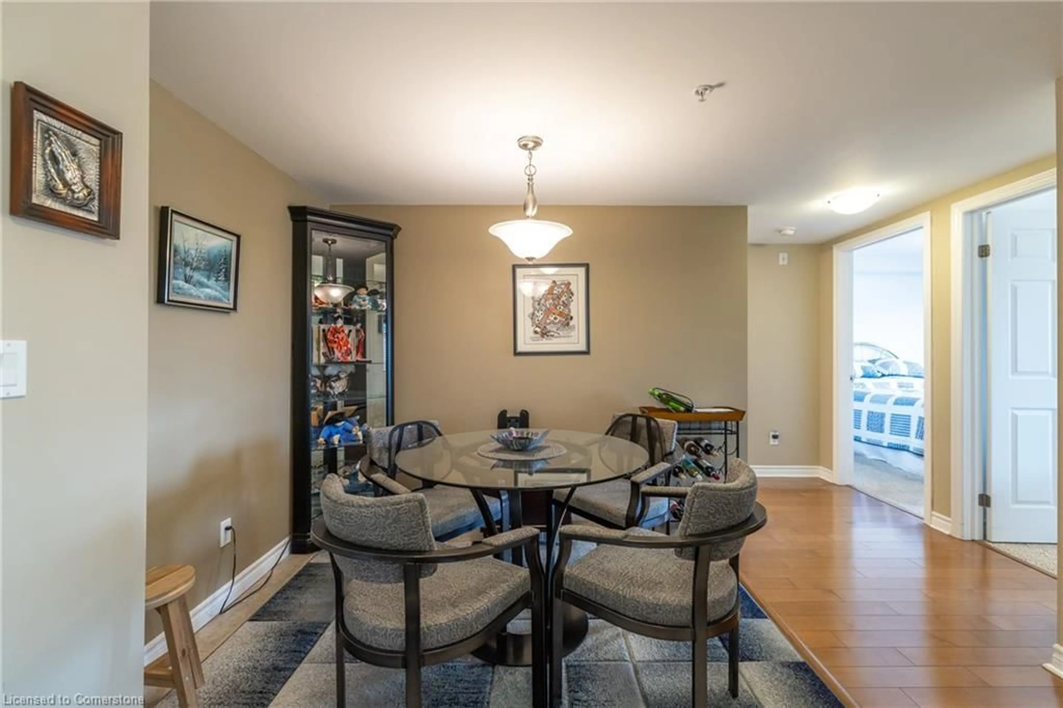645 St David St #413, Fergus, Ontario N1M 0A9
Contact us about this property
Highlights
Estimated valueThis is the price Wahi expects this property to sell for.
The calculation is powered by our Instant Home Value Estimate, which uses current market and property price trends to estimate your home’s value with a 90% accuracy rate.Not available
Price/Sqft$564/sqft
Monthly cost
Open Calculator

Curious about what homes are selling for in this area?
Get a report on comparable homes with helpful insights and trends.
+4
Properties sold*
$538K
Median sold price*
*Based on last 30 days
Description
Welcome to Suite 413 - a bright and inviting top-floor 2-bedroom, 1-bath condo with TWO parking spaces (underground and surface) and a private storage locker - located in the picturesque town of Fergus. Set within the sought-after Highland Hills Community, this well-maintained home offers a spacious open-concept layout with hardwood flooring throughout the main living areas. Enjoy a separate dining space, a eat-up breakfast bar, and a sunny living room filled with warm afternoon light with a private balcony, creating a welcoming and airy ambiance. The functional kitchen is equipped with a built-in dishwasher, microwave, and pantry, perfect for daily living. The primary bedroom features a large picture window and generous closet space, while the second bedroom offers versatility as a guest room, home office, or cozy den. Additional highlights include a oversized in-suite laundry room with stackable washer and dryer. Just steps from local shops, restaurants, the Grand River, and the vibrant downtown core, this lovely condo blends small-town charm with everyday convenience. Ideal for first-time buyers, downsizers, or anyone seeking easy, low-maintenance living.
Property Details
Interior
Features
Main Floor
Bedroom Primary
3.17 x 3.23Bedroom
2.64 x 3.23Dining Room
2.49 x 2.87Living Room
3.58 x 4.34Exterior
Features
Parking
Garage spaces 1
Garage type -
Other parking spaces 1
Total parking spaces 2
Condo Details
Amenities
Fitness Center, Party Room, Parking
Inclusions
Property History
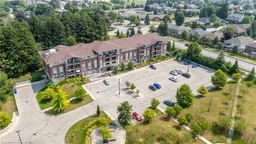 32
32