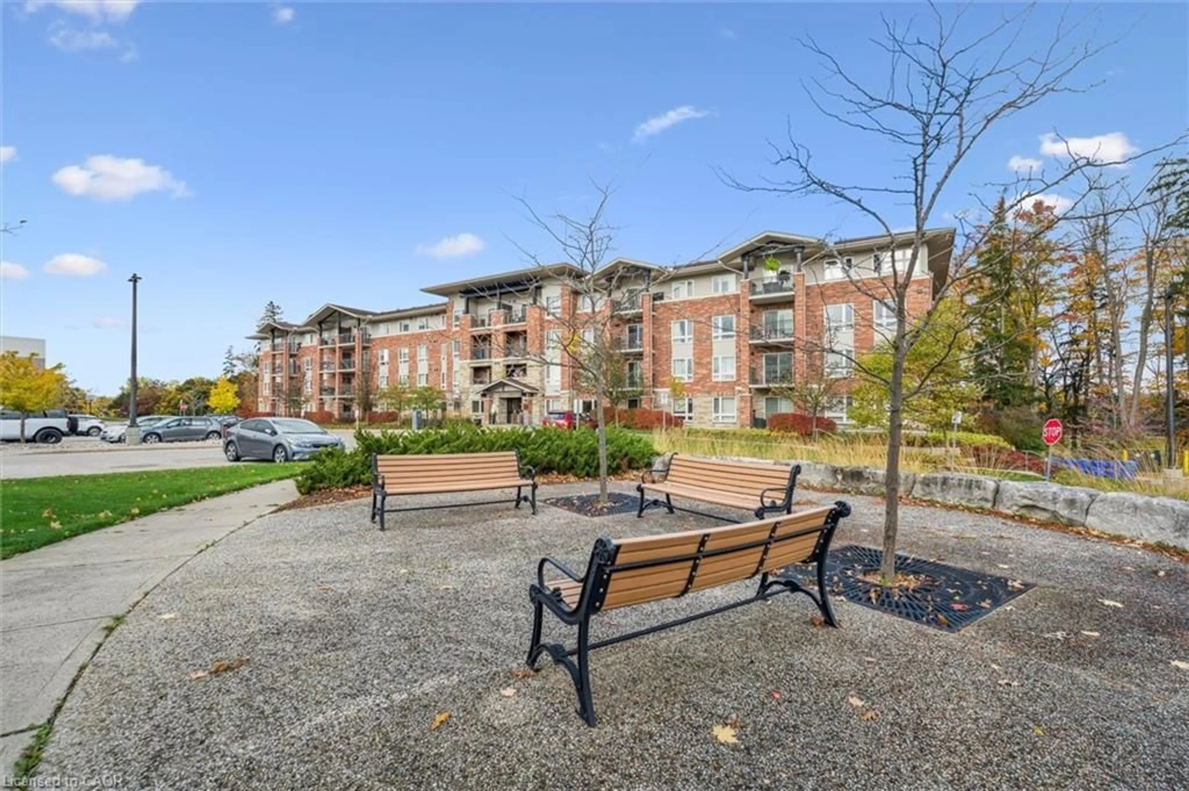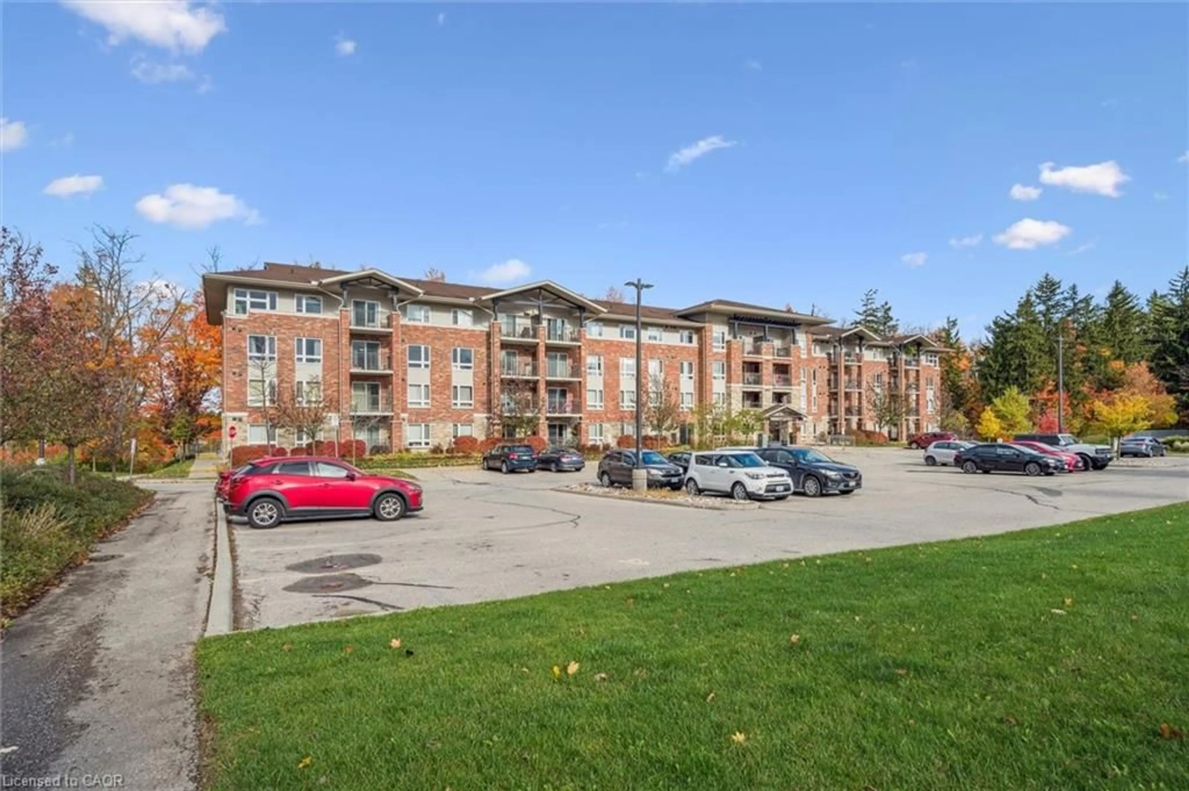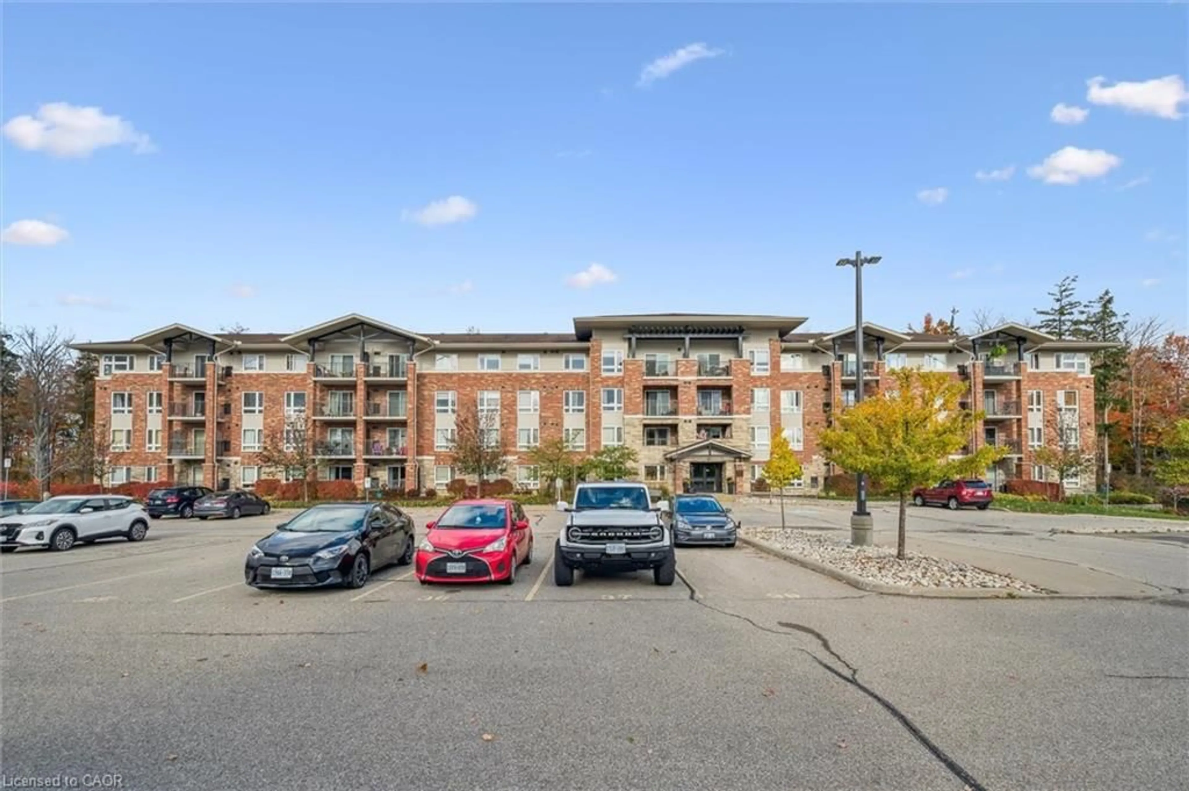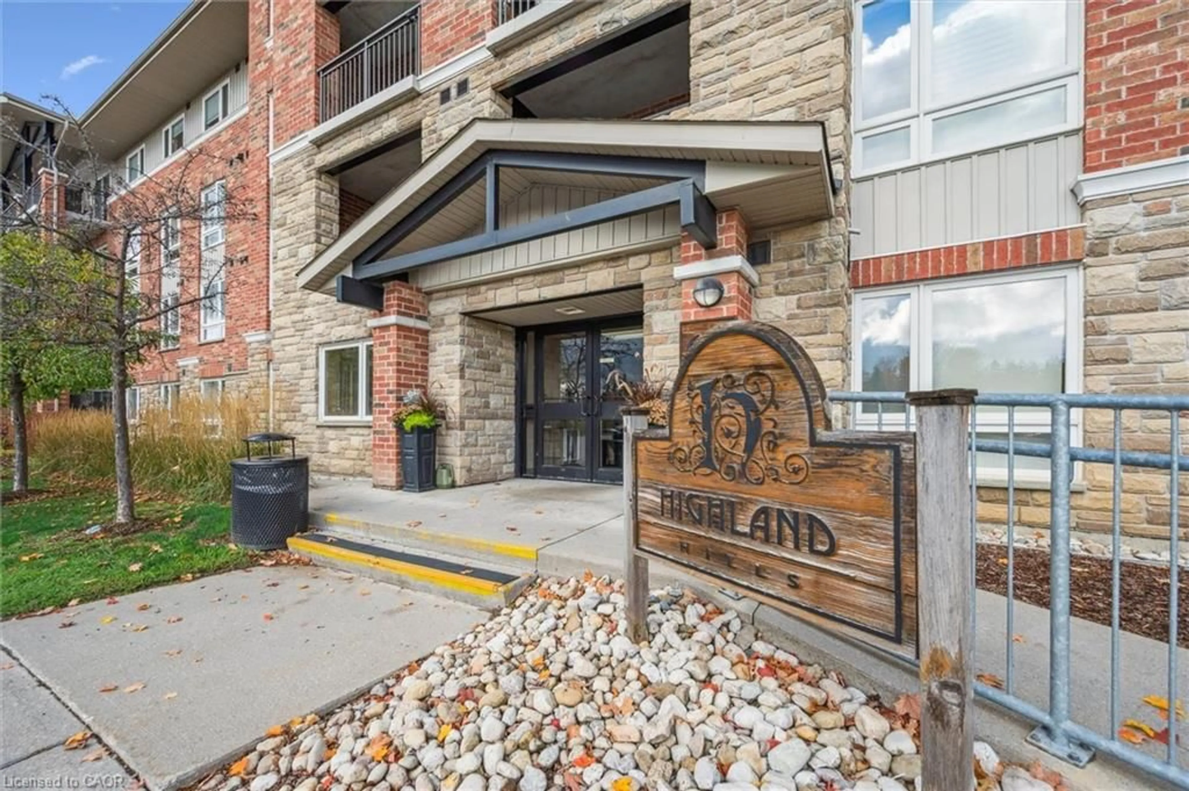625 St David St #414, Fergus, Ontario N1M 0A8
Contact us about this property
Highlights
Estimated valueThis is the price Wahi expects this property to sell for.
The calculation is powered by our Instant Home Value Estimate, which uses current market and property price trends to estimate your home’s value with a 90% accuracy rate.Not available
Price/Sqft$578/sqft
Monthly cost
Open Calculator
Description
Welcome to 414-625 St David St S, a bright and spacious 2 bedroom, 1 bathroom top-floor end unit located in the heart of Fergus. This well maintained condominium offers a perfect blend of comfort, convenience and privacy. Step inside to find a thoughtfully designed layout featuring an open concept living room, perfect for relaxing or entertaining and a kitchen that offers plenty of counter space and breakfast bar. Enjoy your morning coffee or unwind in the evening on the south facing private balcony. As a top floor end unit, you'll appreciate the quiet location with no neighbours above and extra windows in the primary bedroom for added light. Conveniently located just minutes from downtown Fergus, shops, restaurants, parks, and the beautiful Grand River, this condo is ideal for first time buyers, downsizers, or anyone looking for low maintenance living in a great community
Property Details
Interior
Features
Main Floor
Dining Room
1.75 x 2.39Kitchen
2.92 x 2.39Living Room
4.50 x 3.66Bedroom
3.30 x 2.69Exterior
Features
Parking
Garage spaces -
Garage type -
Total parking spaces 1
Condo Details
Amenities
Elevator(s), Fitness Center, Party Room, Parking
Inclusions
Property History
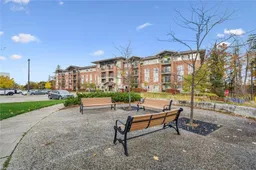 24
24
