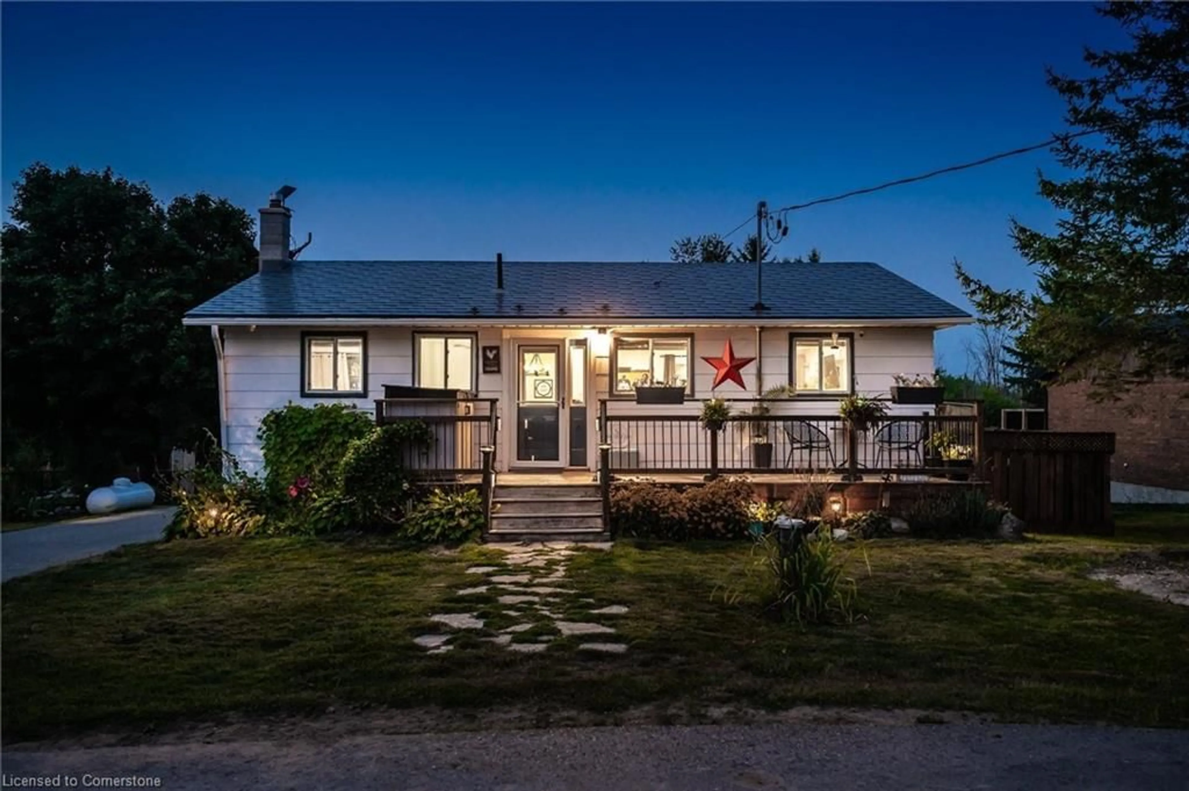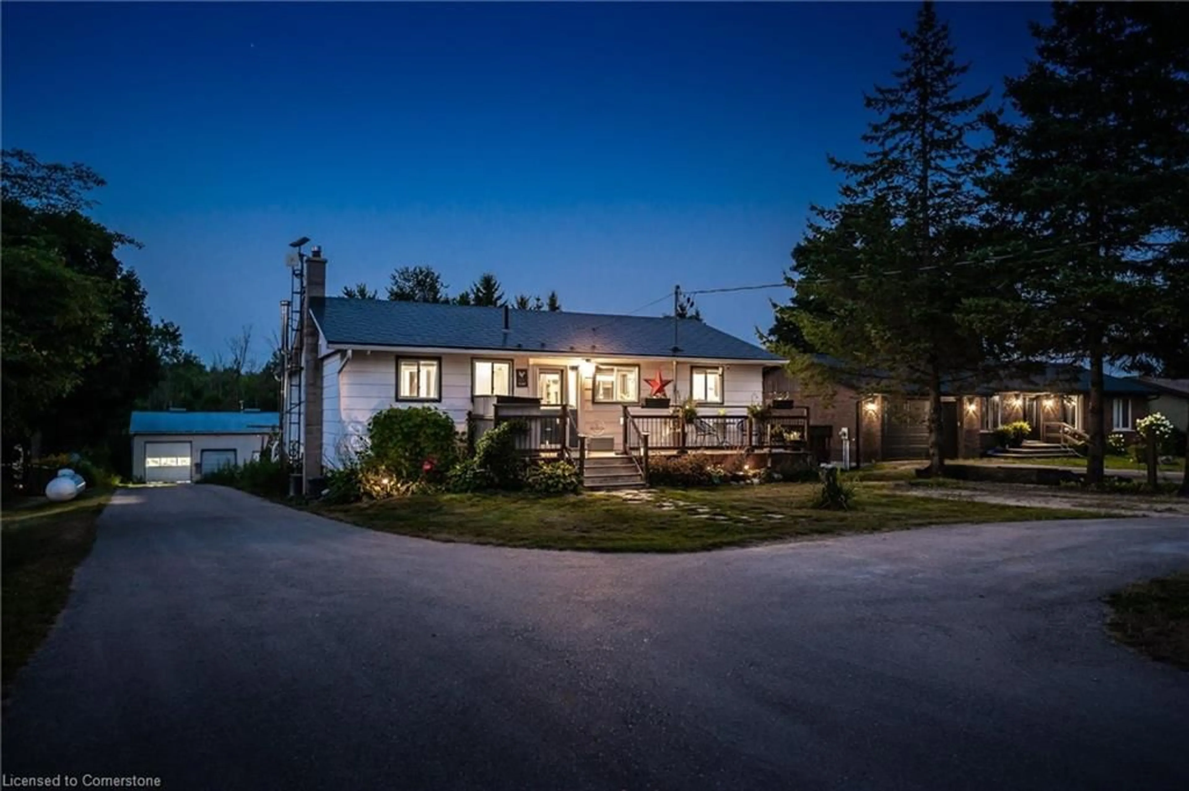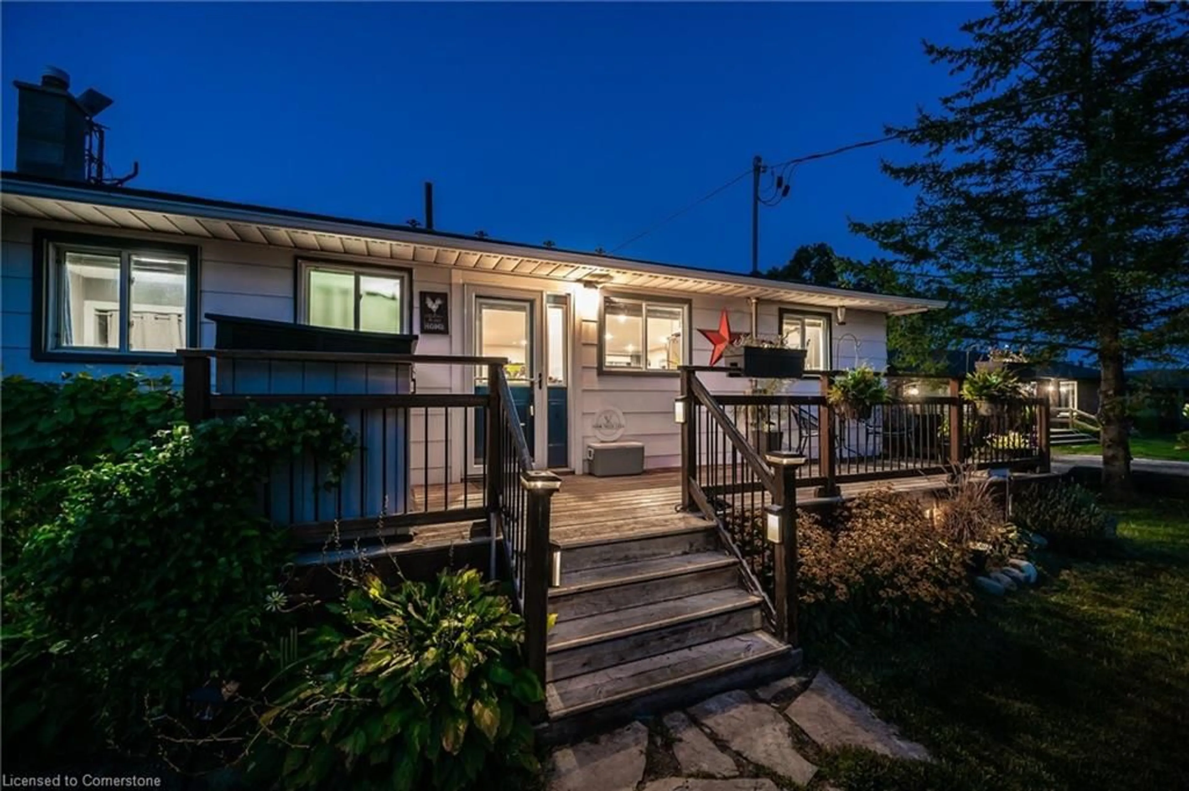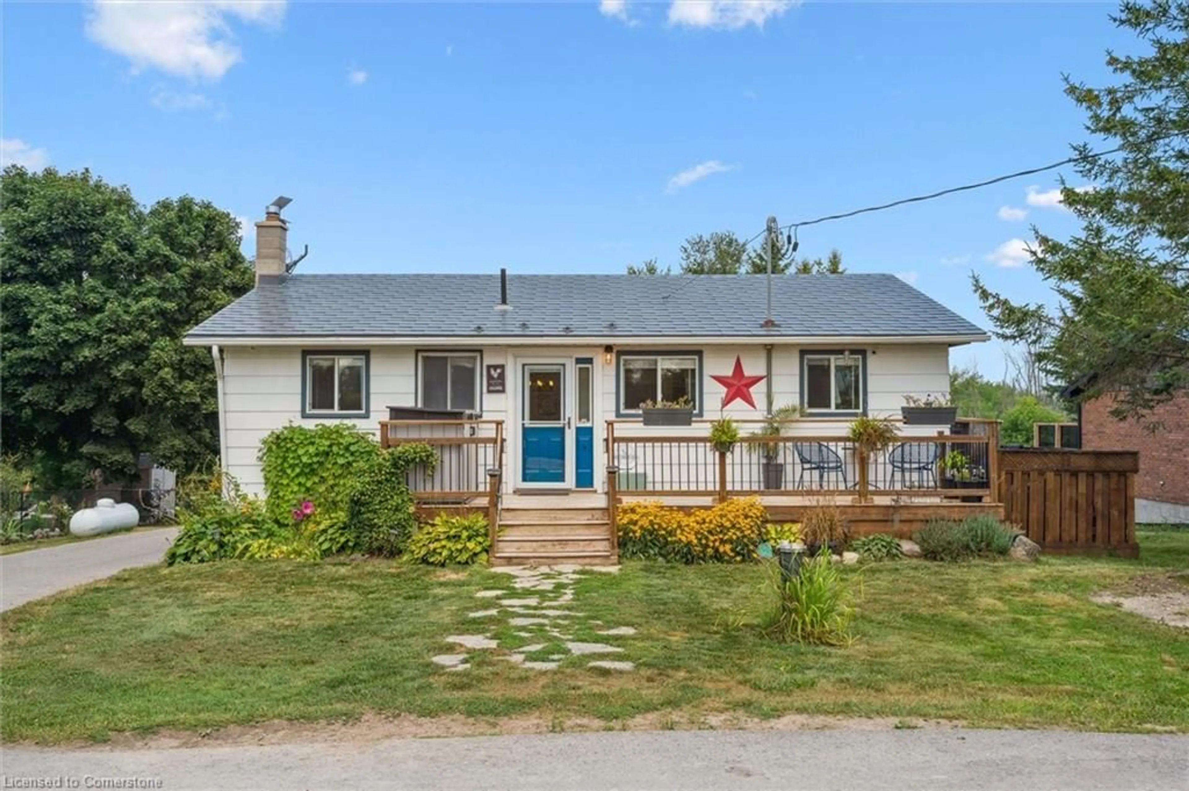6149 Guelph Rd, Elora, Ontario N0B 1S0
Contact us about this property
Highlights
Estimated valueThis is the price Wahi expects this property to sell for.
The calculation is powered by our Instant Home Value Estimate, which uses current market and property price trends to estimate your home’s value with a 90% accuracy rate.Not available
Price/Sqft$453/sqft
Monthly cost
Open Calculator

Curious about what homes are selling for in this area?
Get a report on comparable homes with helpful insights and trends.
+54
Properties sold*
$755K
Median sold price*
*Based on last 30 days
Description
Enjoy the tranquility of rural living within this lovingly cared for, and feature rich bungalow property, tucked away on a peaceful half acre lot just a quick drive from the heart of Elora. This home is a true gem, offering a fantastic in-law suite downstairs with its own full kitchen, living area featuring a wood burning fireplace, and private entrance, perfect for extended family or even as a potential rental space. The main floor is open and inviting, with a bright, flowing layout that makes everyday living a breeze. The kitchen, updated with new appliances in 2023, connects seamlessly to a spacious deck (built in 2018) where you can host barbecues or simply soak in the quiet beauty of your expansive backyard. For those who love to tinker or work on projects, the heated garage/workshop with 220V power and built in compressor lines is a total game changer. While you’ll feel the calm of country life here, you’re never far from Elora’s charm, just a short drive to the stunning Elora Mill, the scenic Elora Gorge, riverside walking trails, unique shops, and local favourites like The Friendly Society, The Cellar, or Elora Brewing Company. This property strikes a perfect balance of rural serenity, modern convenience, and opportunity, making it an ideal choice for anyone looking to settle near one of Ontario’s most beloved small towns.
Property Details
Interior
Features
Main Floor
Bathroom
11.01 x 14.063-Piece
Bathroom
11.1 x 16.054-Piece
Bedroom
15.02 x 15.05Kitchen
7.72 x 4.14Exterior
Features
Parking
Garage spaces 3
Garage type -
Other parking spaces 0
Total parking spaces 3
Property History
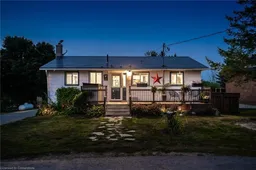 48
48