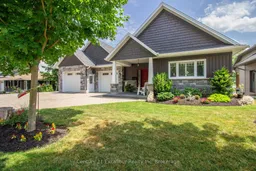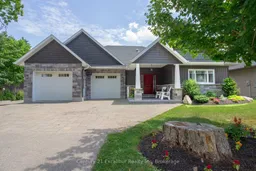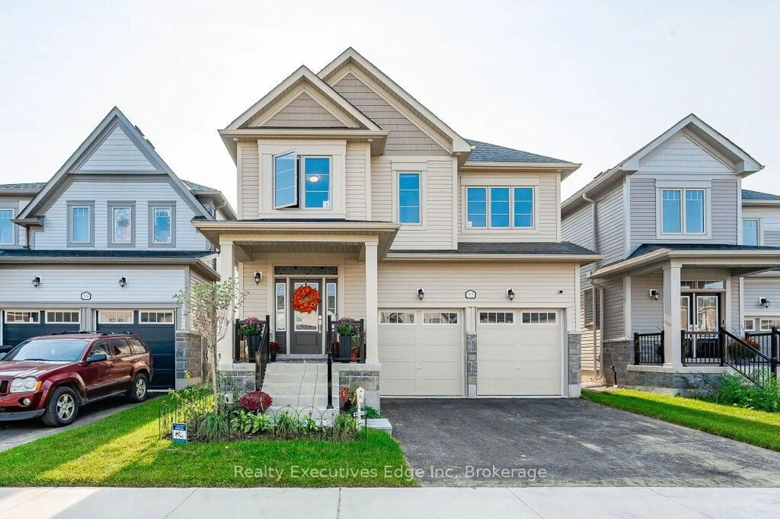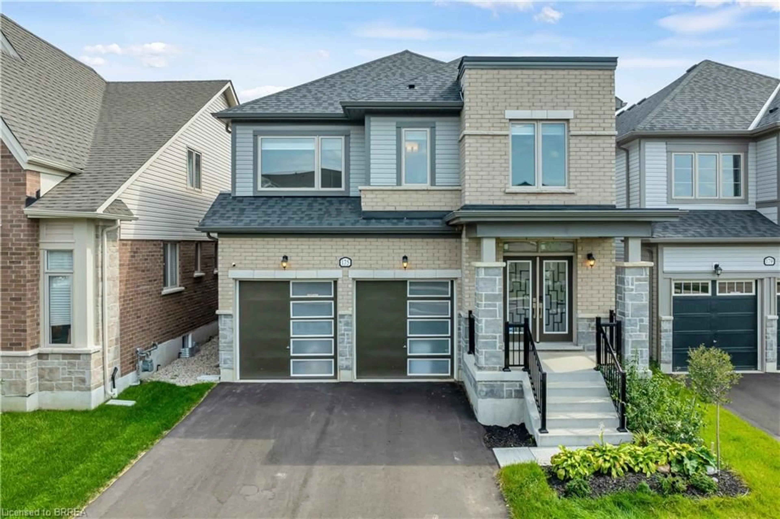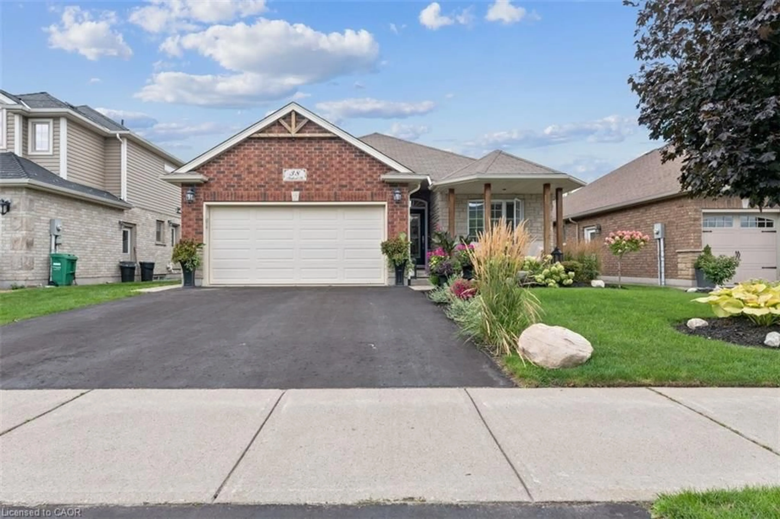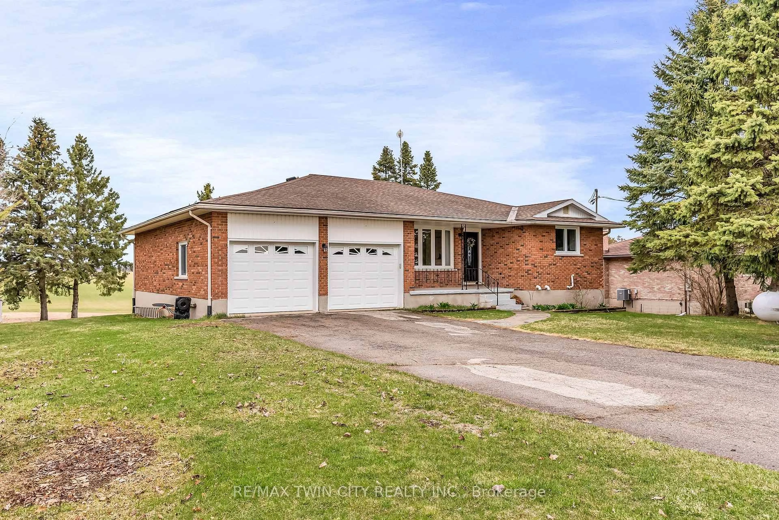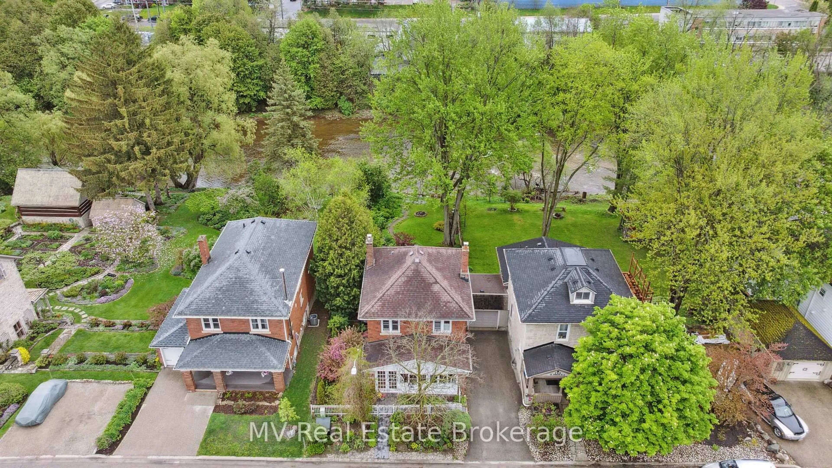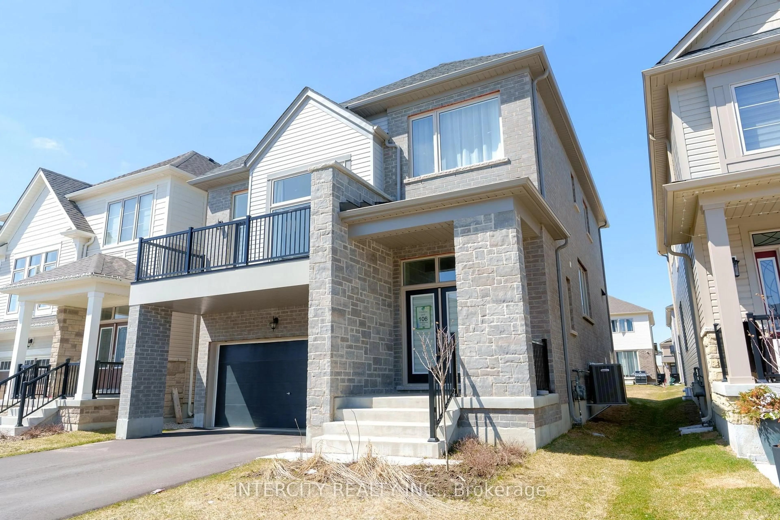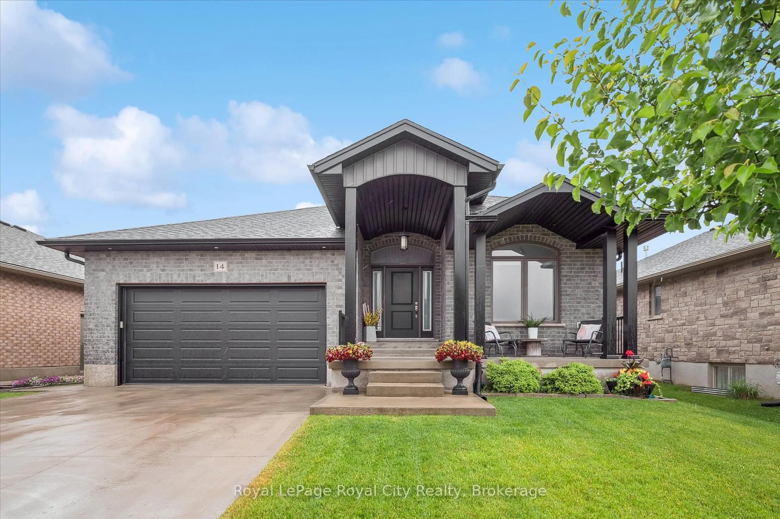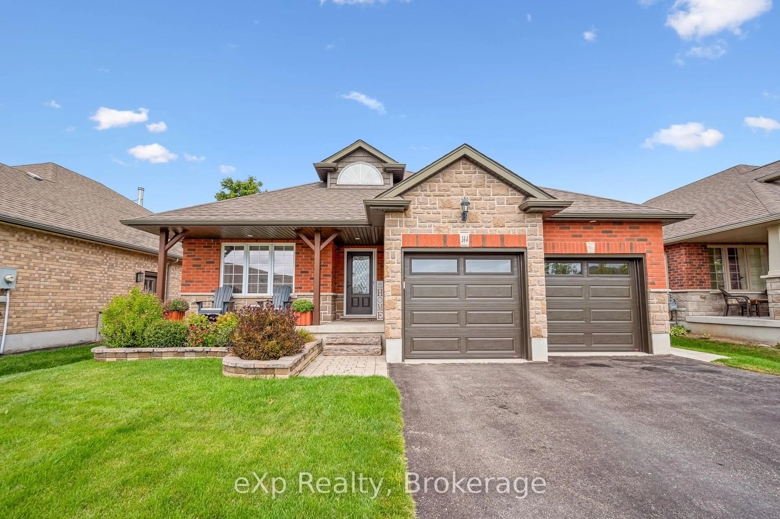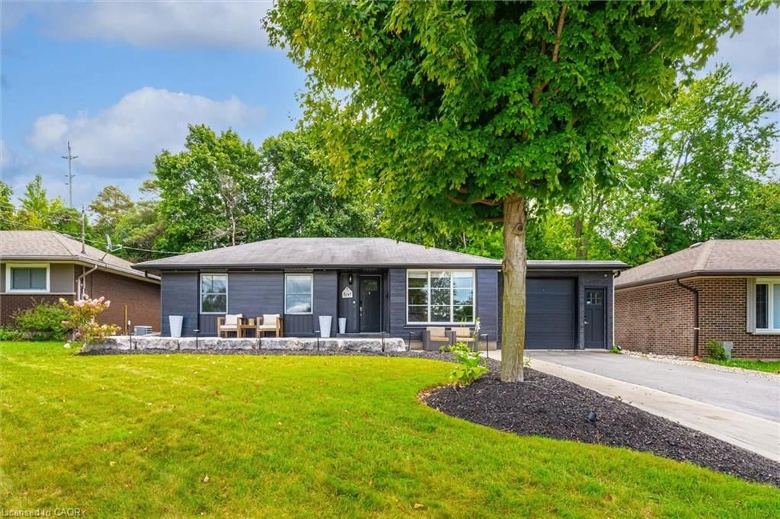Welcome to your dream home a perfect harmony of design, functionality, and comfort set on a quiet, beautifully landscaped lot. Every detail here has been thoughtfully crafted to make daily living both easy and enjoyable. Car enthusiasts, hobbyists, and growing families alike will love the attached 5-car garage, offering exceptional versatility for vehicles, tools, toys, or even a personal workshop. There's also ample parking for guests, trailers, or an RV no compromises on space. Built with superior ICF construction, this home is as durable as it is beautiful. Step inside to a bright, open-concept layout where vaulted ceilings and large windows fill the space with natural light. The main-floor living design provides stair-free convenience, perfect for all ages and stages of life. Everything you need is right at your fingertips, combining comfort, practicality, and timeless style. From the main level, walk out to your covered deck and enjoy a peaceful outdoor retreat perfect for relaxing, dining, or entertaining year-round. The fully finished walkout basement adds even more versatility, featuring a spacious in-law suite complete with its own entrance, full kitchen, bathroom, living area, and generous bedrooms. Whether hosting extended family or providing a private space for guests, it feels more like a second home than a basement. Tucked away on a quiet street yet just minutes from the shops, restaurants, and charm of downtown Fergus, this property offers the best of both worlds tranquility and convenience. This isn't just a house its the lifestyle you've been waiting for.
