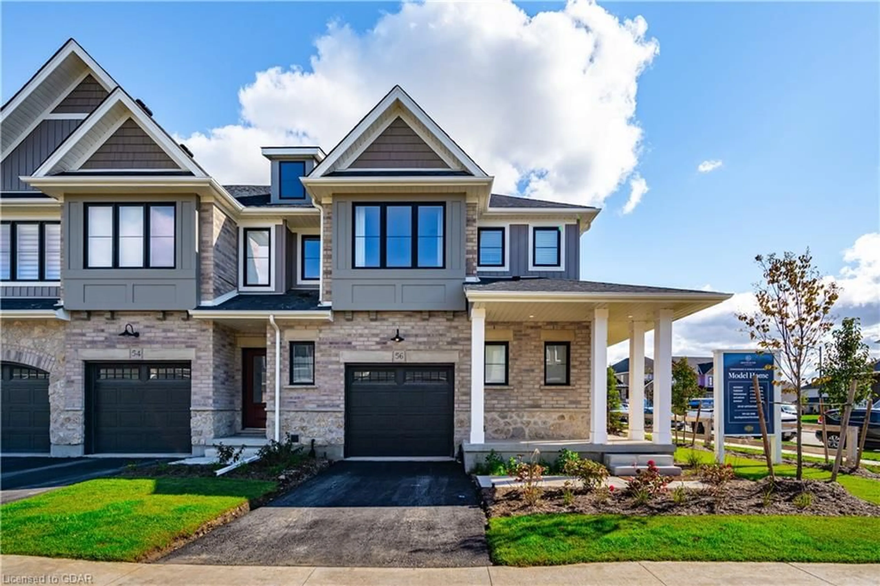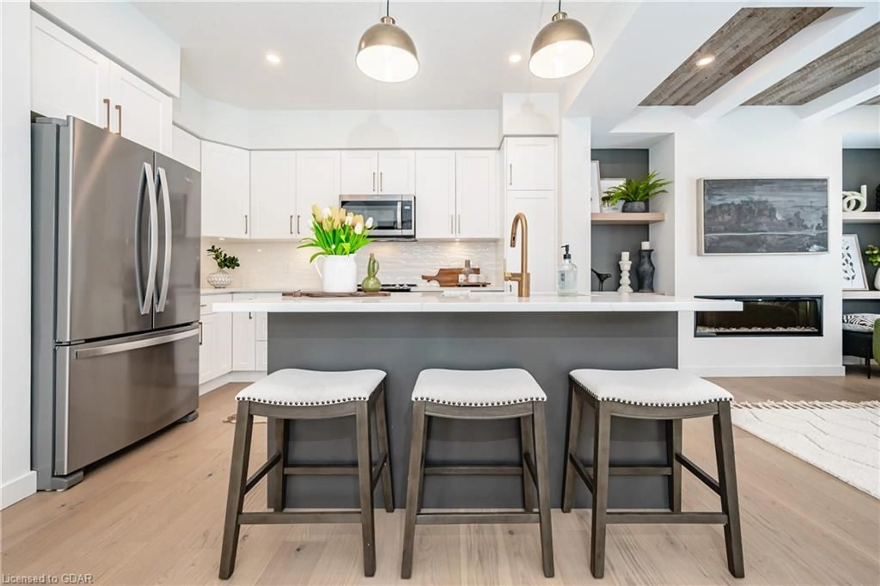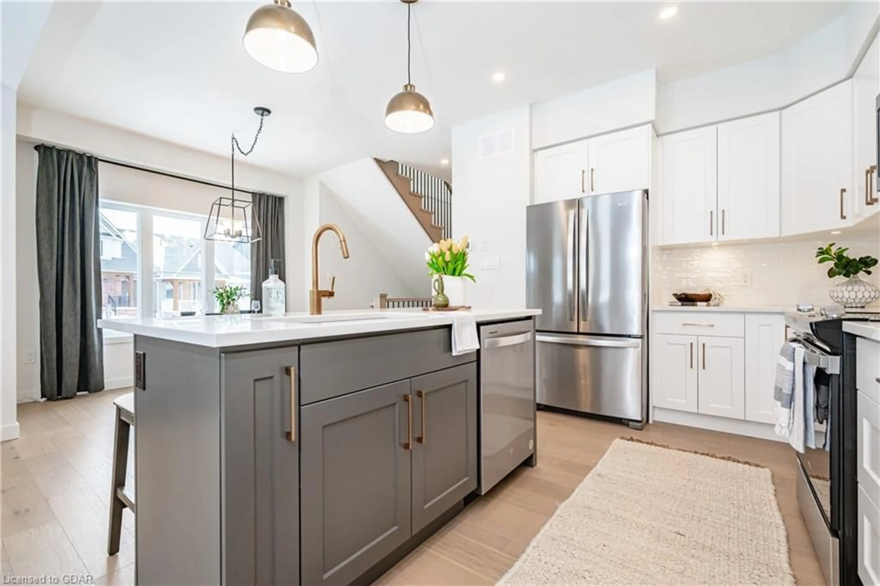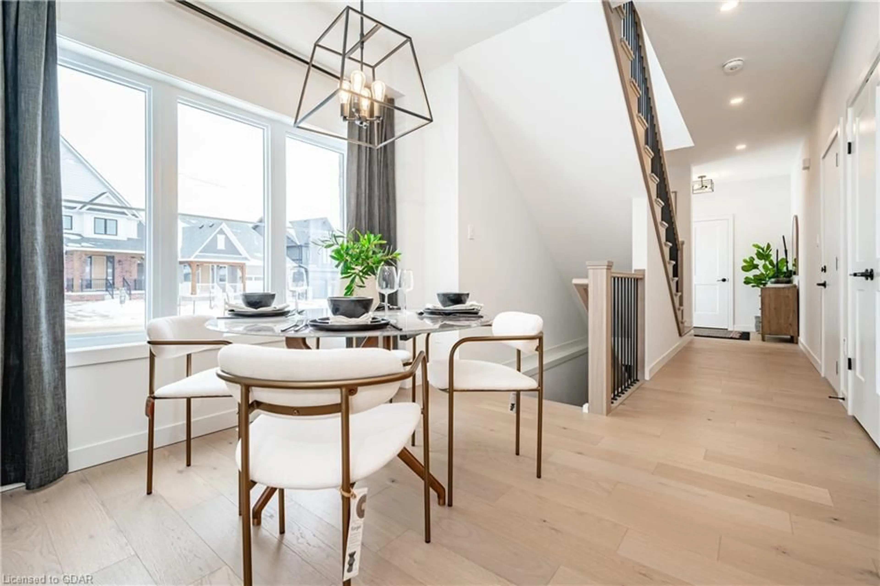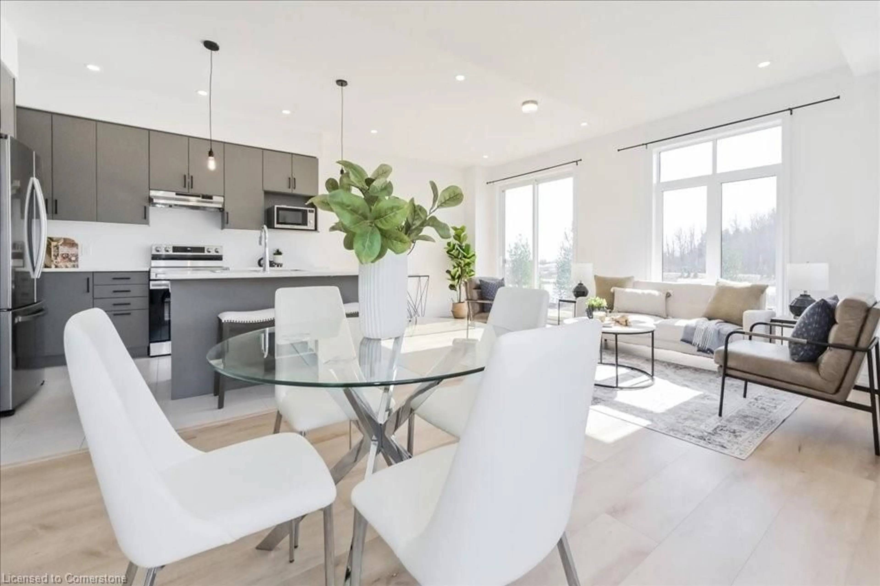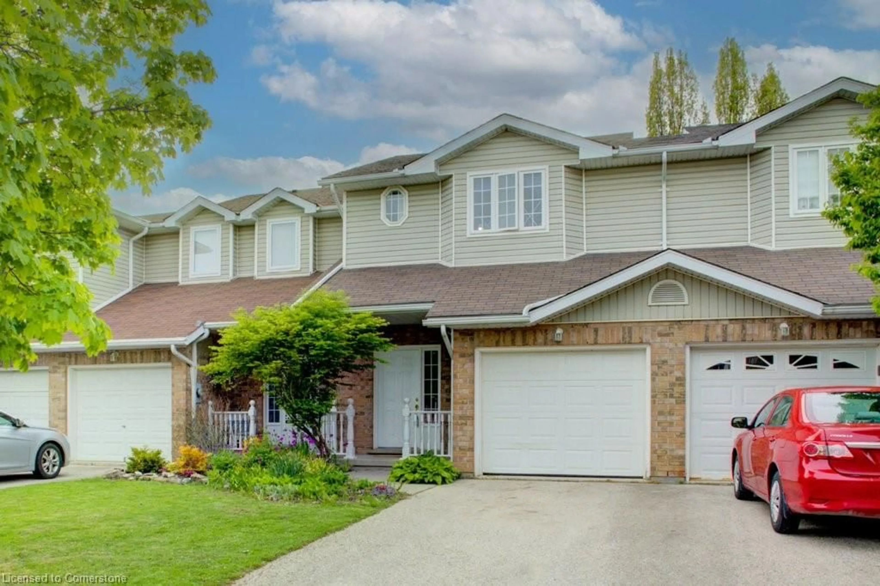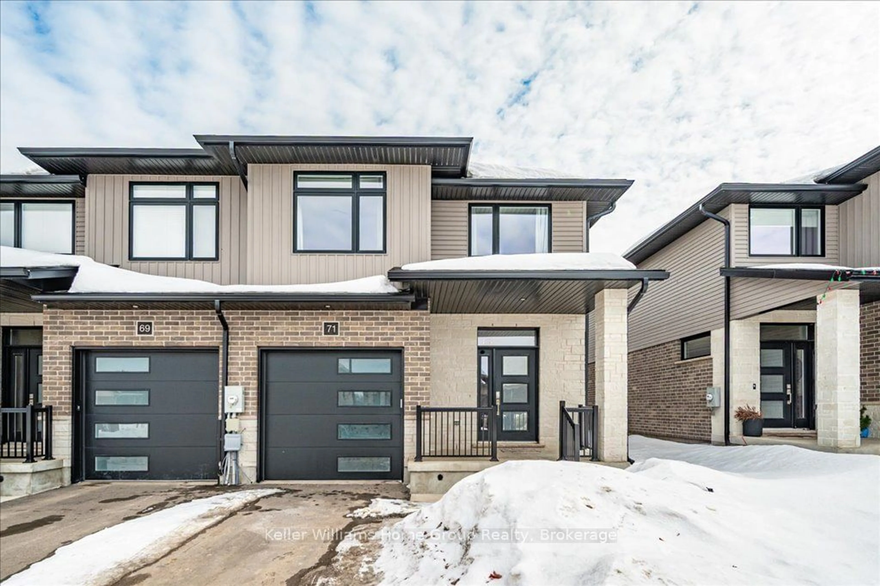56 Hedley Lane, Elora, Ontario N0B 1S0
Contact us about this property
Highlights
Estimated valueThis is the price Wahi expects this property to sell for.
The calculation is powered by our Instant Home Value Estimate, which uses current market and property price trends to estimate your home’s value with a 90% accuracy rate.Not available
Price/Sqft$547/sqft
Monthly cost
Open Calculator

Curious about what homes are selling for in this area?
Get a report on comparable homes with helpful insights and trends.
+5
Properties sold*
$740K
Median sold price*
*Based on last 30 days
Description
Welcome to the Fieldstone Model Home, a stunning townhome located in the highly desirable South River community in Elora and the 2024 GDHBA winner for the Most Outstanding Attached Multi-Unit Home. Just steps from downtown, this home offers easy access to Elora’s charming restaurants, shops, and local attractions. Nature lovers will appreciate the proximity to the Elora Gorge, Elora Quarry, and community parks and scenic trails. Inside, this spacious townhome features 9-foot ceilings, quartz countertops, and hardwood floors throughout the main and upper hallway. The heart of the home is the chef’s kitchen, complete with custom cabinetry, a breakfast bar, under-cabinet lighting, and stainless steel appliances. The great room invites relaxation with its coffered ceiling with wood inlay, electric fireplace, and garden doors to the rear patio. Upstairs, you’ll find three generously sized bedrooms, including the primary suite with a walk-in closet and spa-inspired ensuite. A stylish and functional laundry room adds convenience to this level. The home is complete with a finished basement featuring a cozy living space, built-in high top bar, and 2-piece bathroom, offering additional comfort and versatility
Property Details
Interior
Features
Exterior
Features
Parking
Garage spaces 1
Garage type -
Other parking spaces 1
Total parking spaces 2
Property History
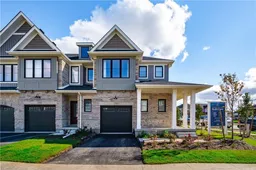 17
17