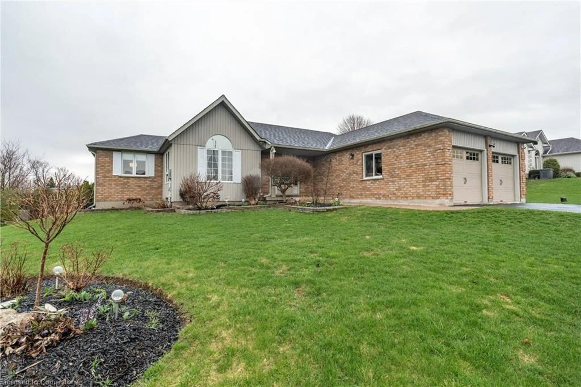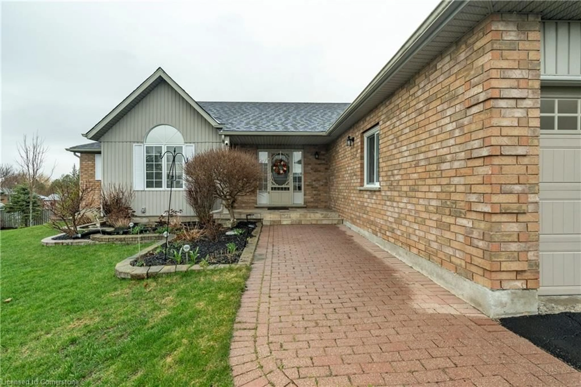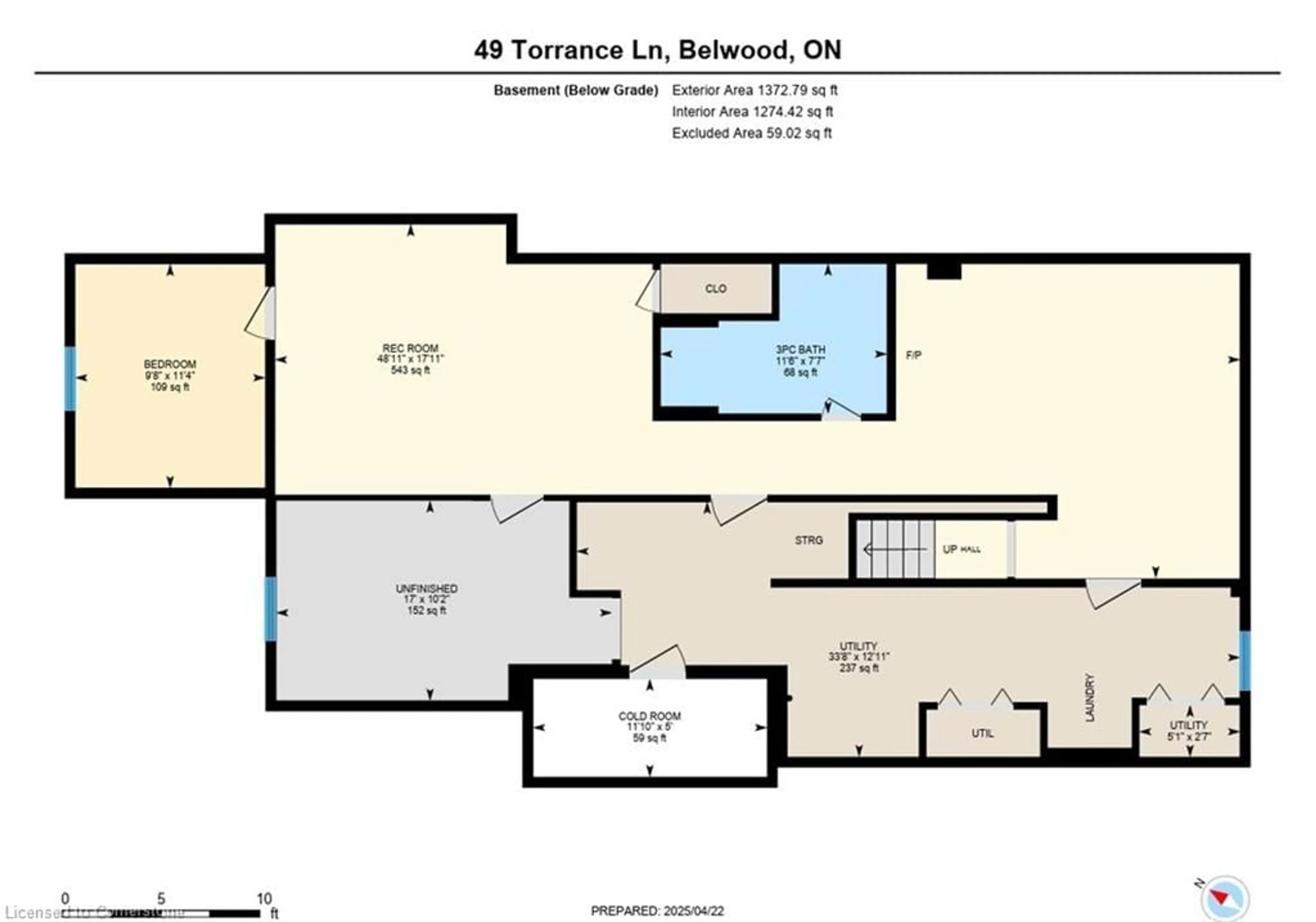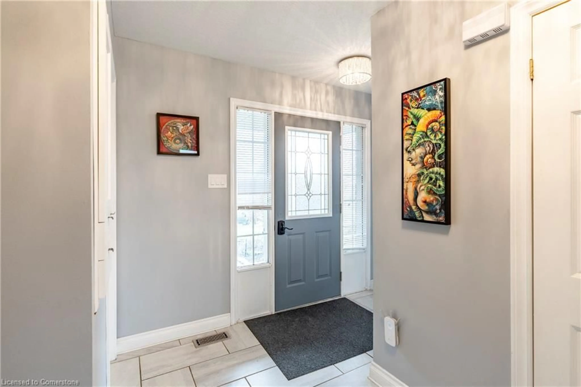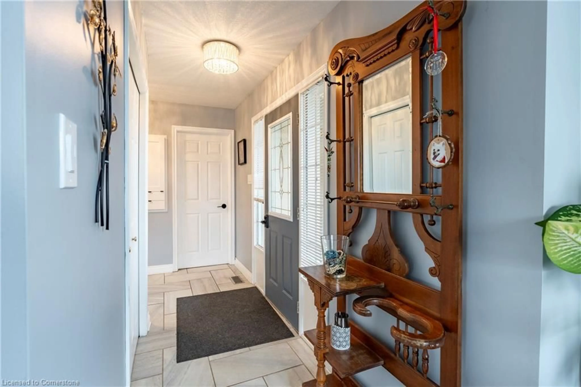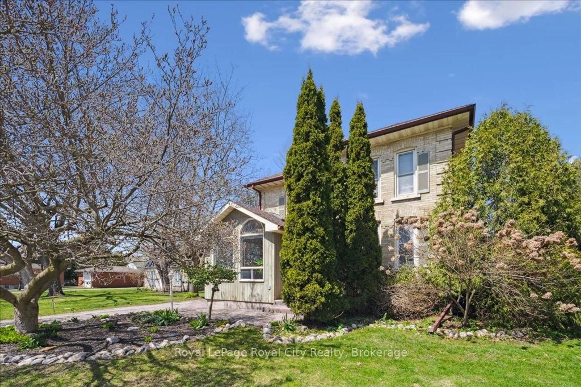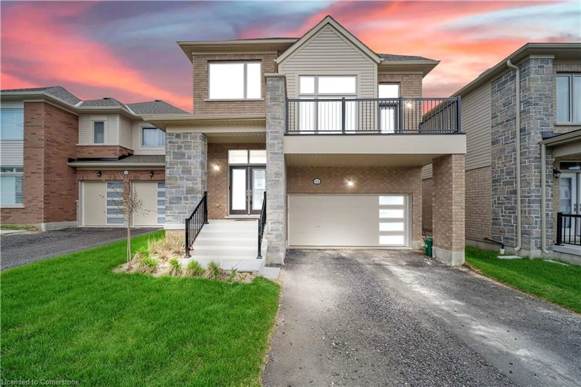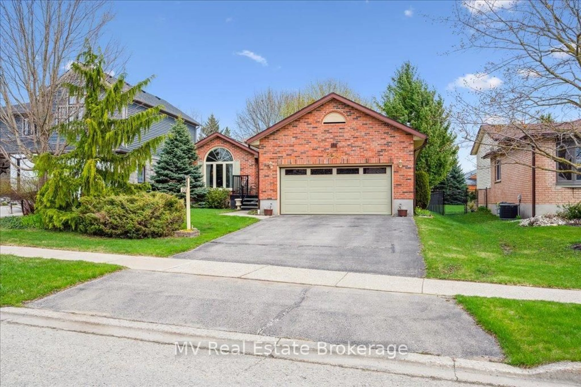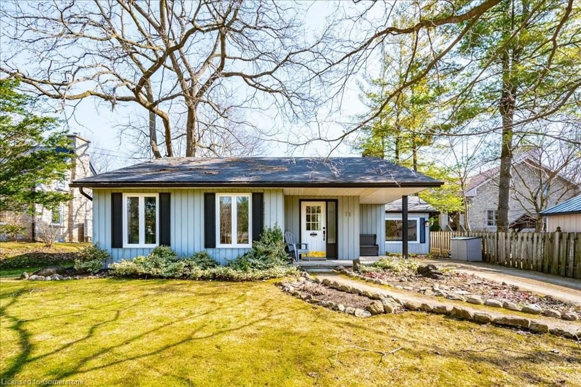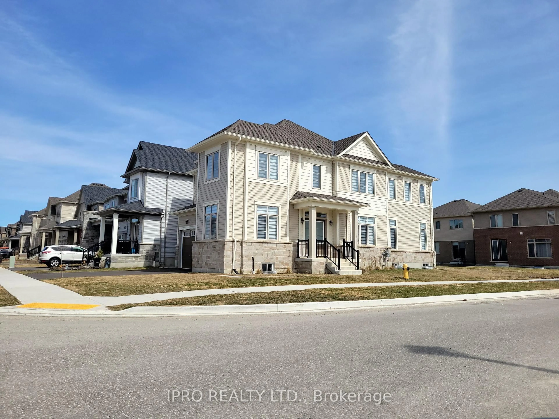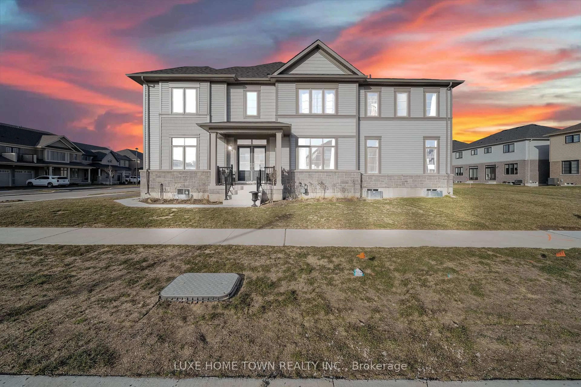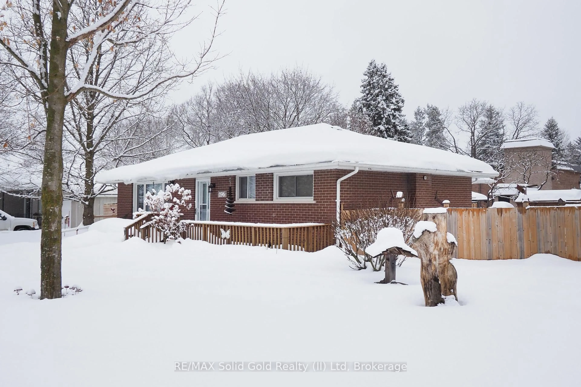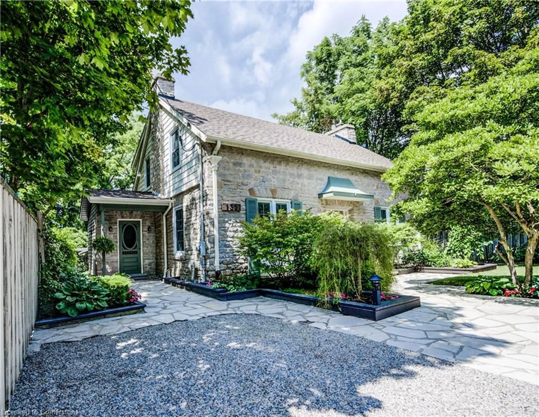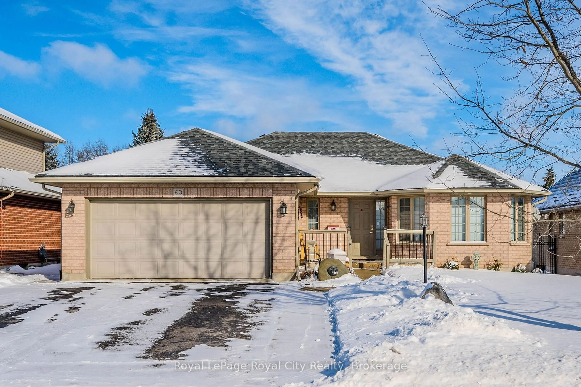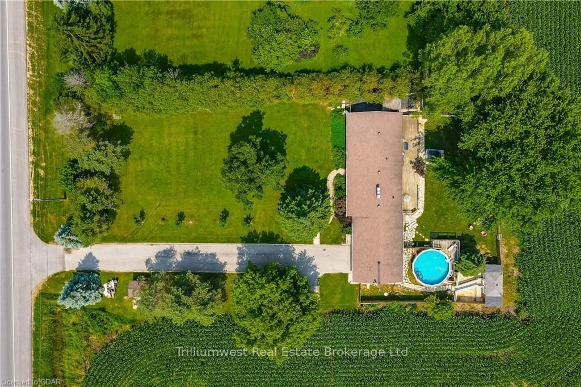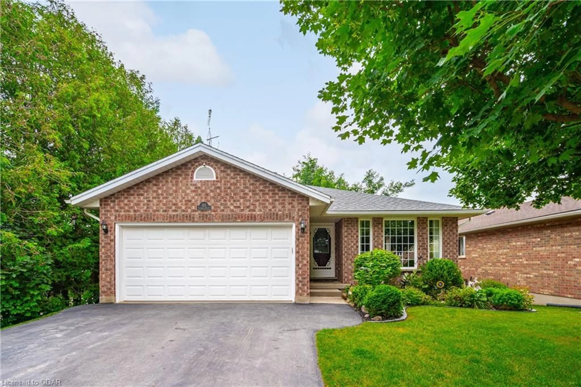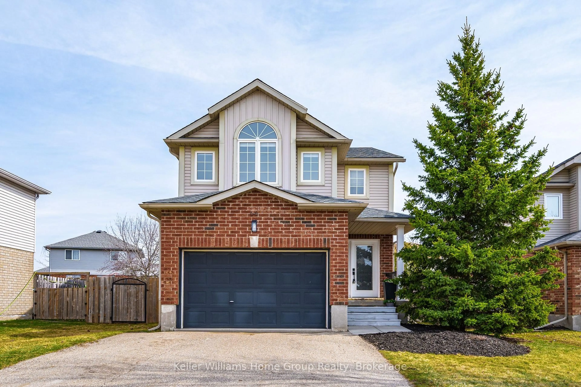49 Torrance Lane, Belwood, Ontario N0B 1J0
Contact us about this property
Highlights
Estimated ValueThis is the price Wahi expects this property to sell for.
The calculation is powered by our Instant Home Value Estimate, which uses current market and property price trends to estimate your home’s value with a 90% accuracy rate.Not available
Price/Sqft$438/sqft
Est. Mortgage$5,149/mo
Tax Amount (2024)$5,336/yr
Days On Market11 days
Total Days On MarketWahi shows you the total number of days a property has been on market, including days it's been off market then re-listed, as long as it's within 30 days of being off market.32 days
Description
Welcome to 49 Torrance Lane – Updated Bungalow on a Serene ¾ Acre Lot Nestled on a quiet cul-de-sac in the charming village of Belwood, this beautifully updated 3-bedroom, 2.5-bath bungalow offers over 2,700 sq ft of finished living space on a 0.74-acre estate-style lot. Just a short stroll to Belwood Lake, the famous Belwood butter tarts, and the Cataract Trail, this home blends lifestyle and location. Inside, enjoy a bright open layout with cathedral ceilings and hardwood floors throughout the main living and dining areas. The kitchen has been refreshed in 2023 with updated countertops, backsplash, faucet, sink, stainless steel range hood, and hardware. Stainless steel appliances and a custom built-in buffet and hutch (2025) in bar area elevate the dining space. Modern lighting fixtures (2023), integrated surround sound speakers, and a main floor pantry plumbed for laundry provide thoughtful convenience. The main bath and powder room were professionally renovated in 2025, and the updated furnace, AC, washer, and dryer (2024) offer peace of mind for years to come. Step outside to your private oasis: a massive 43’ x 16’ deck (2025), wrap-around decking, hot tub, and refurbished on-ground pool with a new liner (2025) – perfect for relaxing or entertaining. The fully finished basement includes a rec room, games room, den, full bathroom, and ample storage, with in-law suite potential. Only 15 minutes to Fergus, hospital, sportsplex, shops, and schools – with easy GTA access. This rare opportunity combines rural tranquility with modern upgrades.
Property Details
Interior
Features
Basement Floor
Laundry
2.64 x 3.94Family Room
7.44 x 5.46Recreation Room
7.47 x 5.46Den
3.45 x 2.95Exterior
Features
Parking
Garage spaces 2
Garage type -
Other parking spaces 4
Total parking spaces 6
Property History
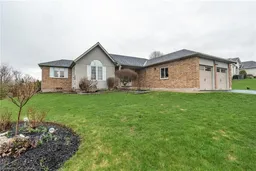 50
50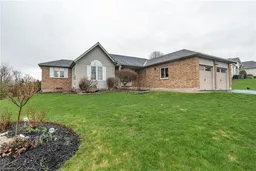
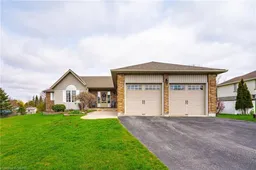
Get up to 1% cashback when you buy your dream home with Wahi Cashback

A new way to buy a home that puts cash back in your pocket.
- Our in-house Realtors do more deals and bring that negotiating power into your corner
- We leverage technology to get you more insights, move faster and simplify the process
- Our digital business model means we pass the savings onto you, with up to 1% cashback on the purchase of your home
