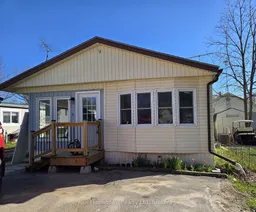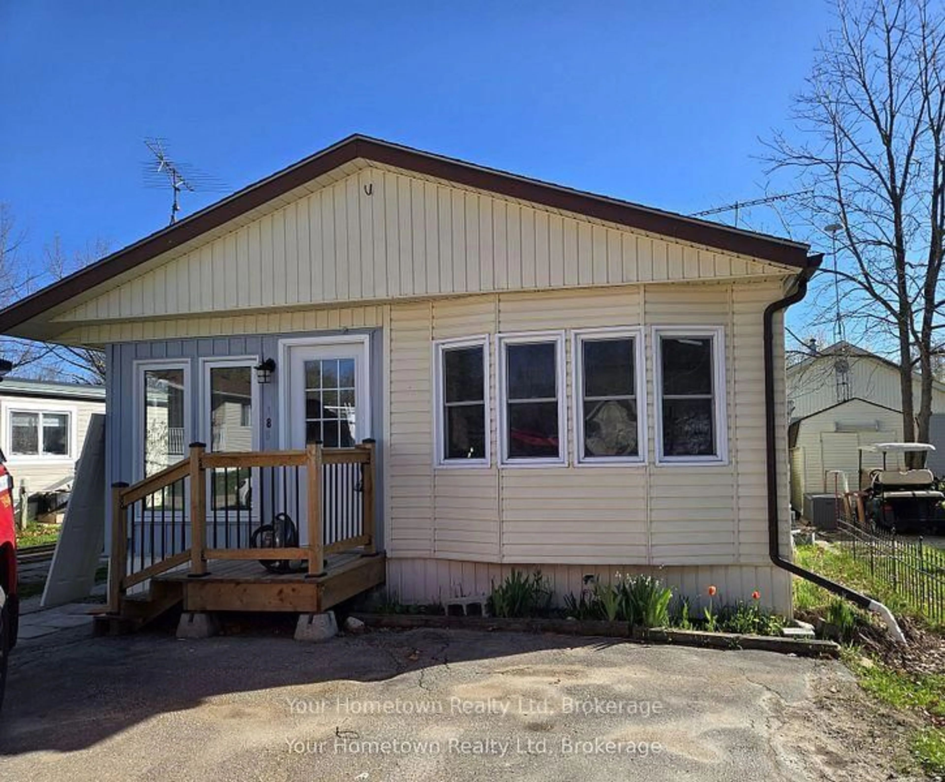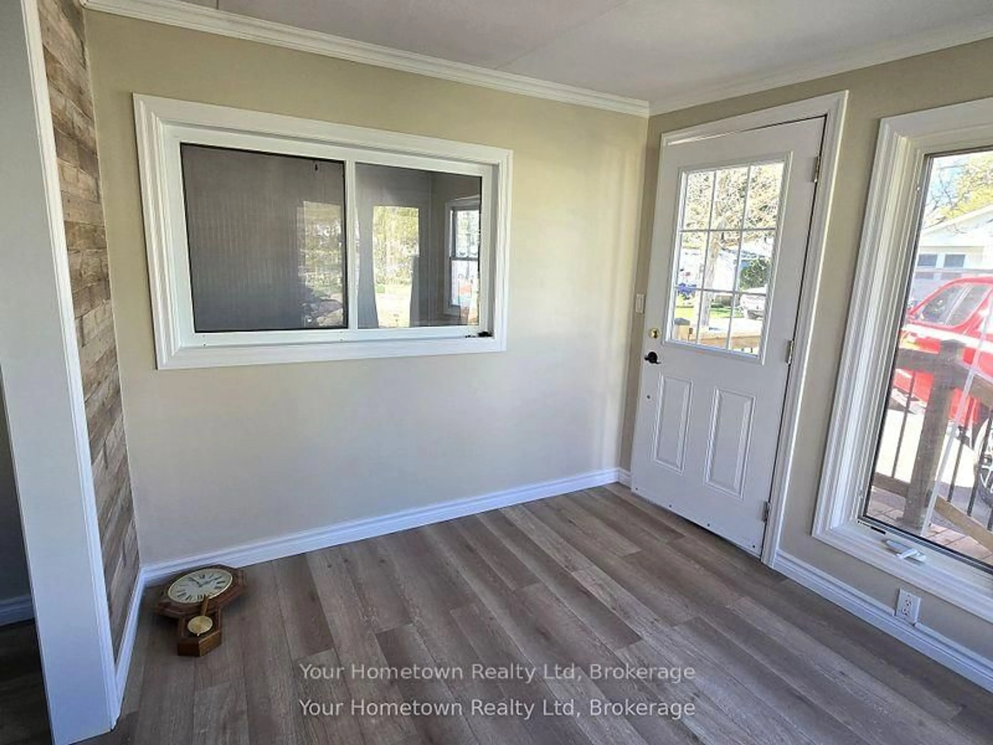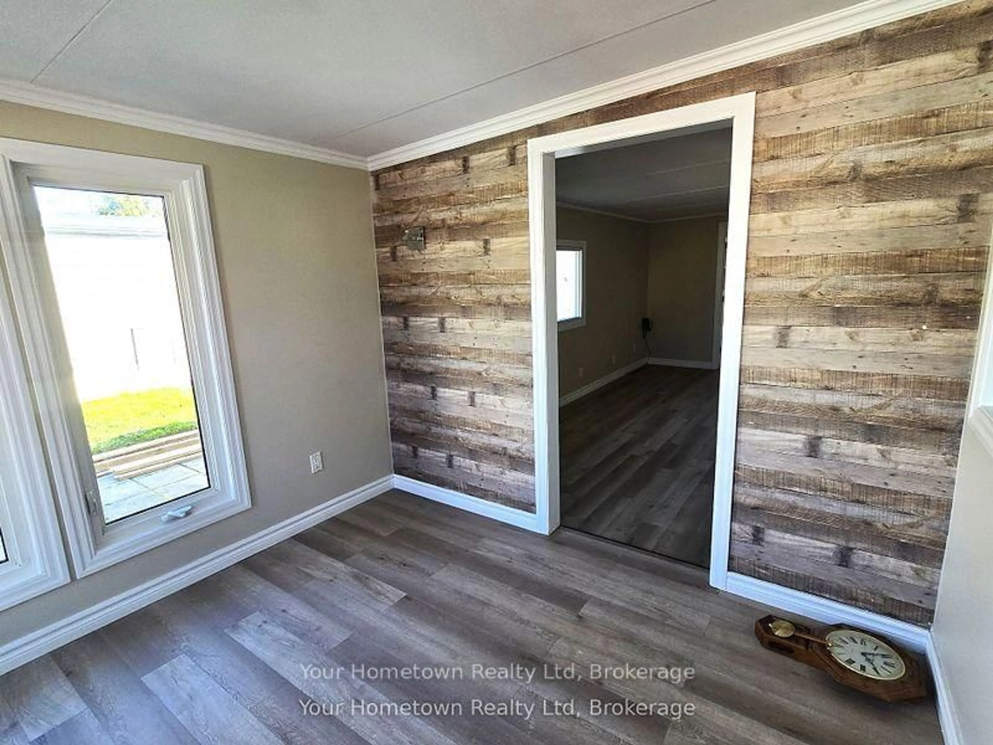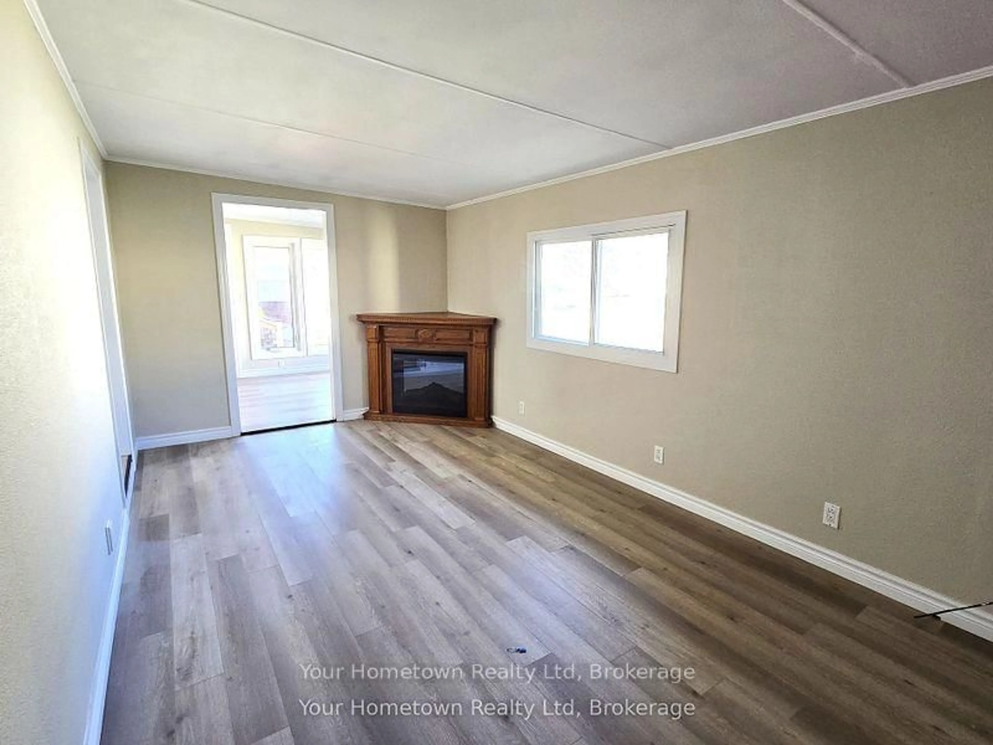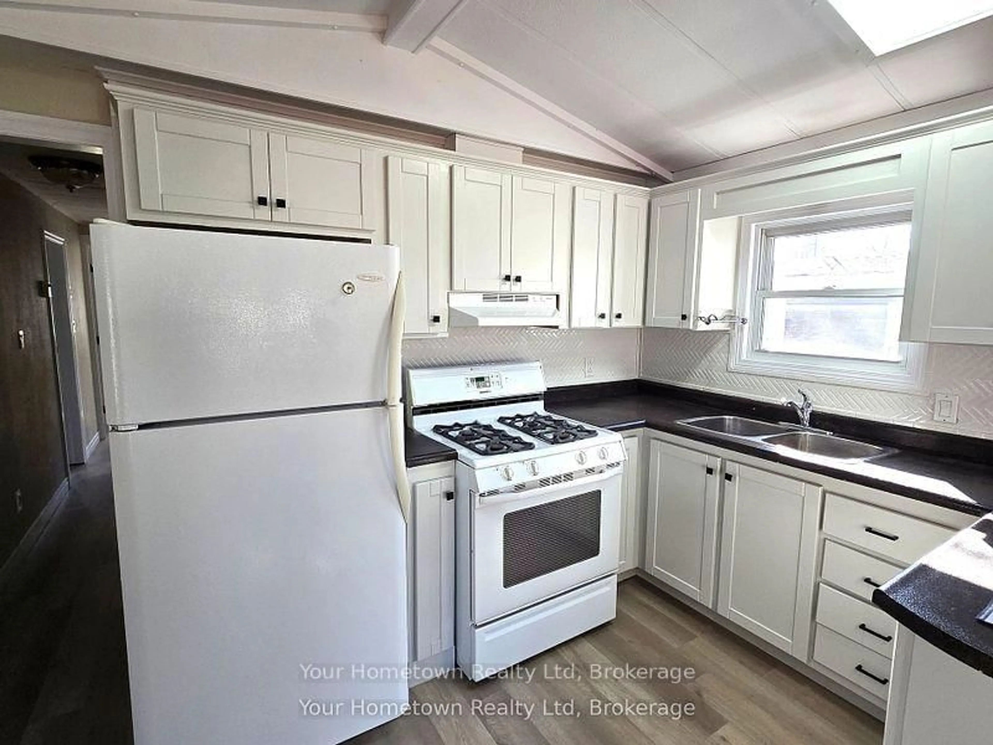483 Spruce St, Centre Wellington, Ontario N1M 2W5
Contact us about this property
Highlights
Estimated valueThis is the price Wahi expects this property to sell for.
The calculation is powered by our Instant Home Value Estimate, which uses current market and property price trends to estimate your home’s value with a 90% accuracy rate.Not available
Price/Sqft$432/sqft
Monthly cost
Open Calculator

Curious about what homes are selling for in this area?
Get a report on comparable homes with helpful insights and trends.
+55
Properties sold*
$900K
Median sold price*
*Based on last 30 days
Description
Newly Renovated 2-Bedroom Year-Round Trailer in Maple Leaf Acres. Welcome to your cozy, fully renovated retreat in the heart of Maple Leaf Acres, a sought-after, year-round lifestyle community! This charming 2-bedroom trailer offers a perfect blend of modern comfort and serene country living, ideal for downsizing, weekend getaways, or year-round residence. Step inside to discover a bright, open-concept living space featuring stylish updates throughout. The spacious walk-in shower in the updated bathroom adds a touch of luxury, while the inviting fireplace creates a warm and welcoming atmosphere perfect for chilly evenings. The kitchen boasts contemporary finishes and flows effortlessly into the living and dining area, making entertaining a breeze. Outside, enjoy your private outdoor space. With access to Maple Leaf Acres community amenities including a pool, recreation centre, trails, and waterfront on Belwood Lake, you'll feel like you're on vacation every day. Year-round living in a well-managed community. Don't miss your chance to own this turnkey home in a fantastic location. Book your private showing today
Property Details
Interior
Features
Main Floor
Living
5.33 x 2.92Kitchen
3.45 x 2.31Dining
3.45 x 3.45Br
2.92 x 2.59Exterior
Parking
Garage spaces -
Garage type -
Total parking spaces 2
Property History
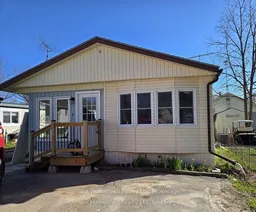 19
19