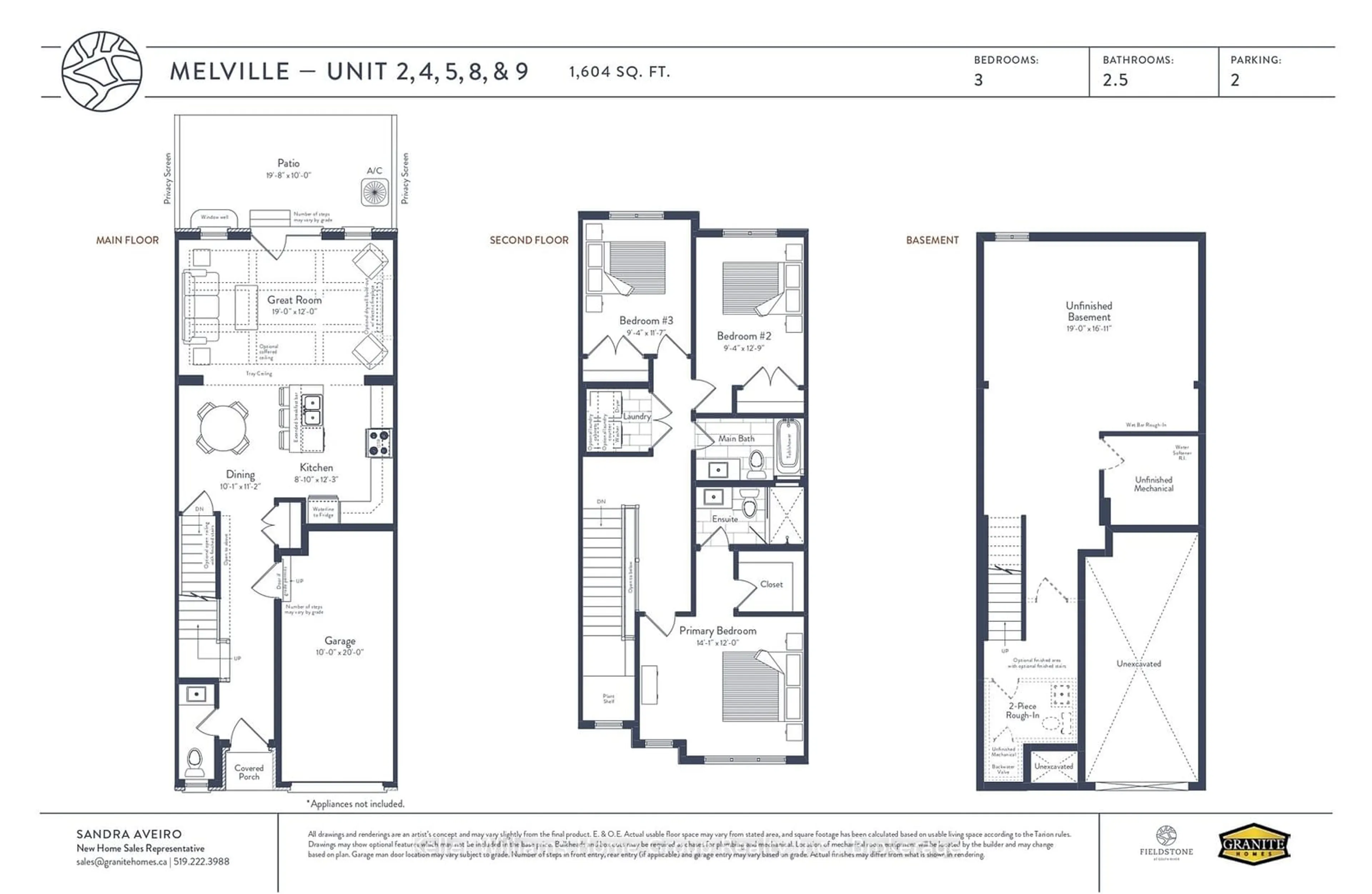
41 FIELDSTONE Lane #5, Centre Wellington, Ontario N0B 1S0
In the same building:
-
•
•
•
•
Terminated
•
•
•
•
Contact us about this property
Highlights
Estimated ValueThis is the price Wahi expects this property to sell for.
The calculation is powered by our Instant Home Value Estimate, which uses current market and property price trends to estimate your home’s value with a 90% accuracy rate.Login to view
Price/SqftLogin to view
Est. MortgageLogin to view
Maintenance feesLogin to view
Tax Amount (2024)Login to view
Description
Signup or login to view
Upcoming Open Houses
Apr 19Sat12:00 PM - 5:00 PM
Apr 5Sat12:00 PM - 5:00 PM
Apr 6Sun12:00 PM - 5:00 PM
Apr 12Sat12:00 PM - 5:00 PM
Apr 13Sun12:00 PM - 5:00 PM
Apr 20Sun12:00 PM - 5:00 PM
Property Details
Signup or login to view
Interior
Signup or login to view
Features
Heating: Forced Air
Cooling: Central Air
Fireplace
Basement: Unfinished, Part Bsmt
Exterior
Signup or login to view
Parking
Garage spaces 1
Garage type Attached
Other parking spaces 1
Total parking spaces 2
Condo Details
Signup or login to view
Property History
Login required
Expired
Stayed 147 days on market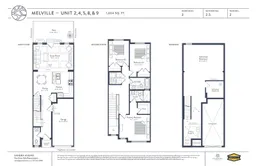 Listing by trreb®
Listing by trreb®

Login required
Expired
Login required
Listed
$•••,•••
Stayed --147 days on market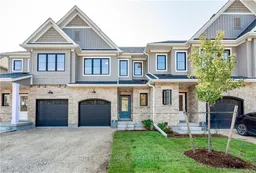 Listing by trreb®
Listing by trreb®

Login required
Expired
Login required
Listed
$•••,•••
Stayed --290 days on market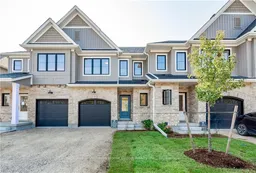 Listing by trreb®
Listing by trreb®

Login required
Expired
Login required
Listed
$•••,•••
Stayed --293 days on market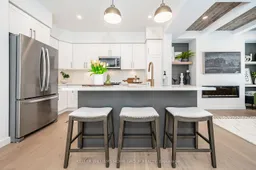 Listing by trreb®
Listing by trreb®

Property listed by Keller Williams Home Group Realty, BROKERAGE, Brokerage
Get up to 0.5% cashback when you buy your dream home with Wahi Cashback

A new way to buy a home that puts cash back in your pocket.
- Our in-house Realtors do more deals and bring that negotiating power into your corner
- We leverage technology to get you more insights, move faster and simplify the process
- Our digital business model means we pass the savings onto you, with up to 0.5% cashback on the purchase of your home
