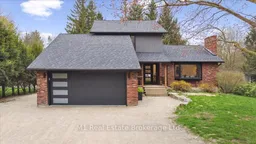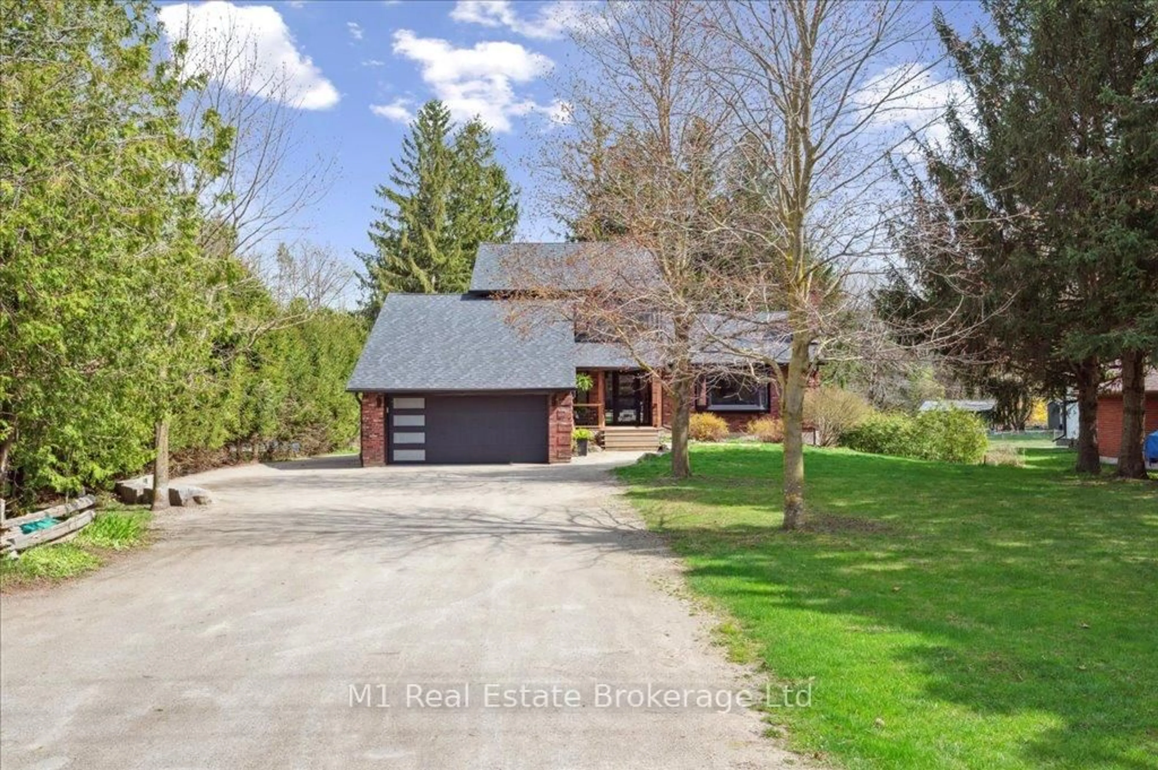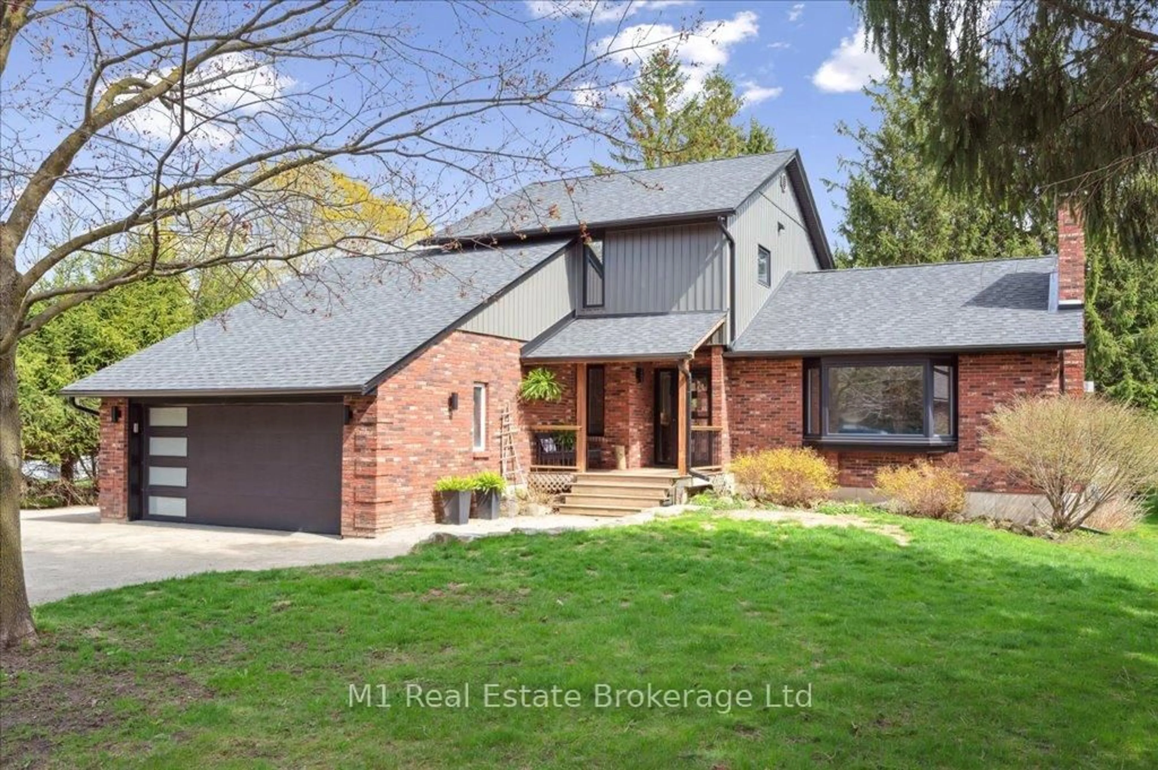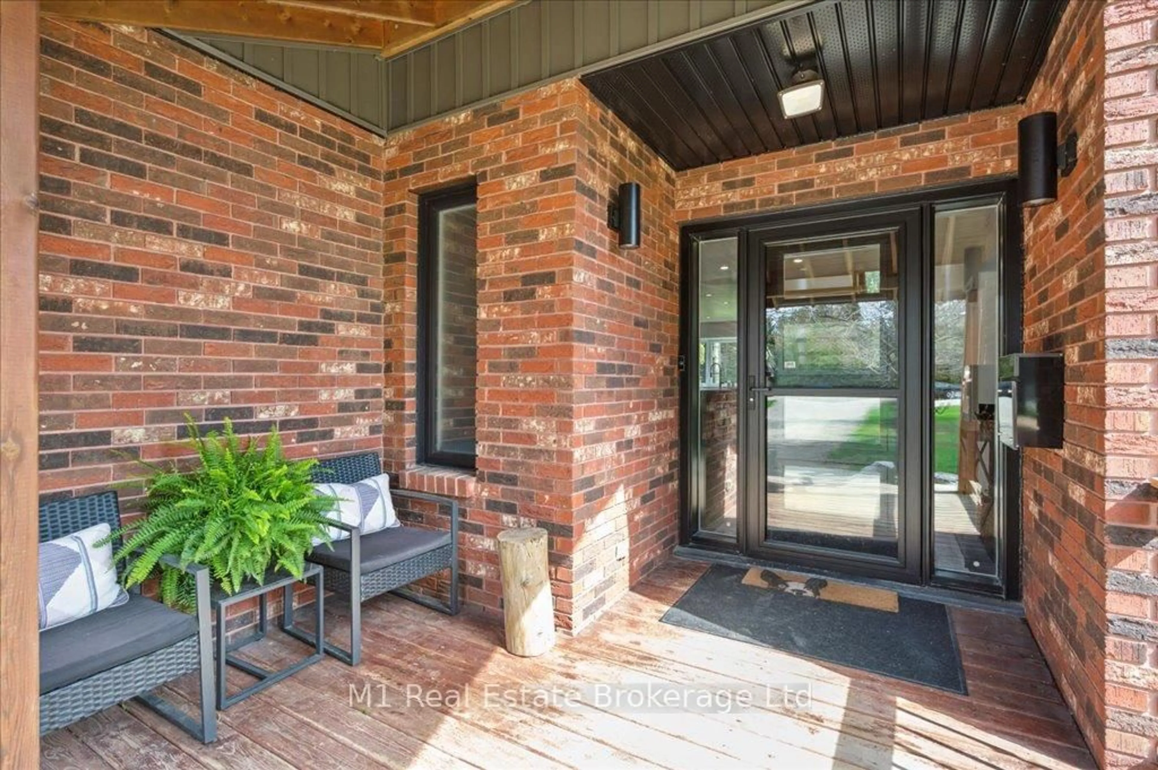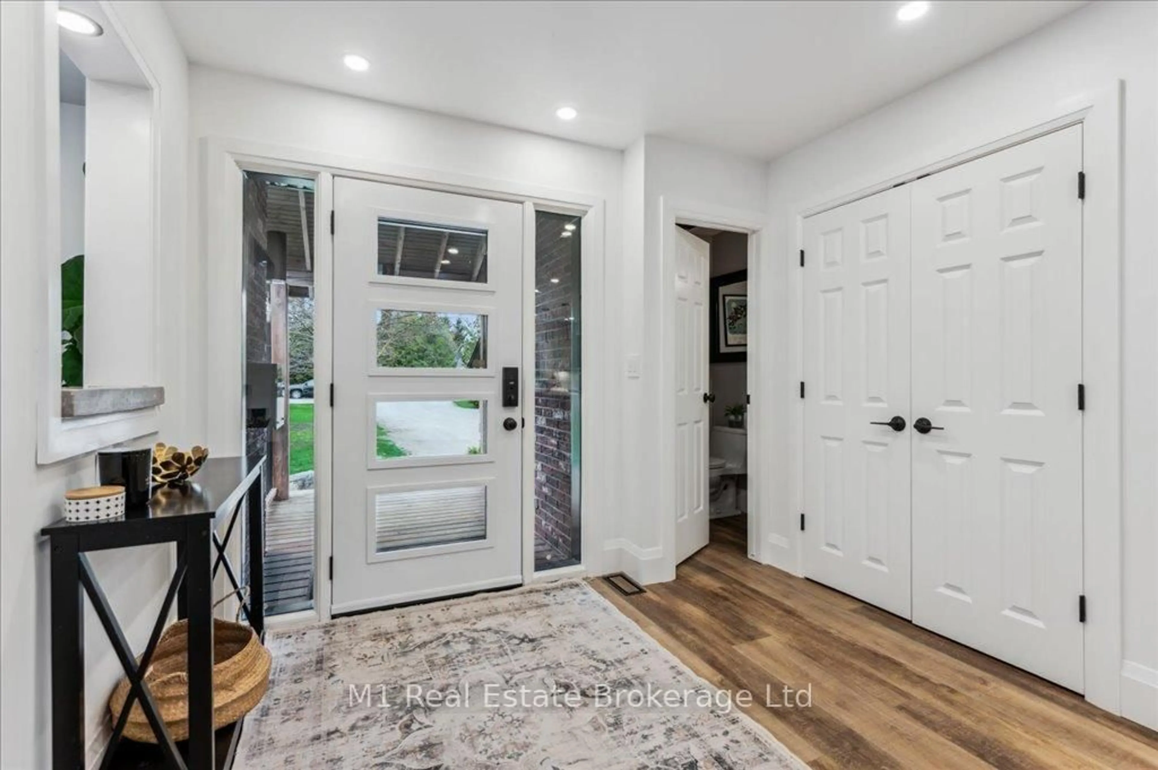37 18 Sdrd, Centre Wellington, Ontario N1M 2W3
Contact us about this property
Highlights
Estimated valueThis is the price Wahi expects this property to sell for.
The calculation is powered by our Instant Home Value Estimate, which uses current market and property price trends to estimate your home’s value with a 90% accuracy rate.Not available
Price/Sqft$719/sqft
Monthly cost
Open Calculator

Curious about what homes are selling for in this area?
Get a report on comparable homes with helpful insights and trends.
+57
Properties sold*
$880K
Median sold price*
*Based on last 30 days
Description
Experience unmatched craftsmanship with premium upgrades at this stunning rural property just minutes from Fergus. Set on a serene and private lot, this home has been thoughtfully transformed inside and out since 2016, combining modern convenience with timeless character. Step inside to discover a beautifully updated main floor (2021) featuring a custom kitchen renovation, refinished solid wood doors, upgraded trim, and a stylish living room complete with a built-in fireplace, floating shelves, and new plumbing and electrical. Triple-pane windows throughout (2020) provide comfort and energy efficiency year-round. The sunroom (2022) is a true showstopper, boasting a built-in hot tub and a full glass garage door, perfect for entertaining or relaxing in any season. Upstairs, the refinished red oak flooring (2025), custom Acorn staircase and railing, and a fully renovated main bathroom (2024) elevate everyday living. Enjoy radiant in-floor heating and a new boiler system (2024) valued at over $50K, ensuring luxurious warmth throughout.The upper ensuite was updated in 2019, and the basement apartment (2016) features full sound proofing and a private interlock entrance (2020)ideal for multi-generational living or rental income. Outdoors, you'll find a beautifully renovated barn (2020), backyard patio with fire pit, and a unique steel I-beam bridge with lighting (2017) strong enough to support a vehicle. Additional upgrades include a new roof (2019),furnace and water heater (2018), new siding and black fascia/soffits (2023), and an extended driveway with armor stones.This is more than a home its a rare opportunity to own a turn-key country property where no detail has been overlooked.
Property Details
Interior
Features
Exterior
Features
Parking
Garage spaces 2
Garage type Attached
Other parking spaces 10
Total parking spaces 12
Property History
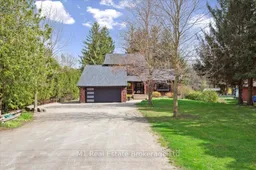 48
48